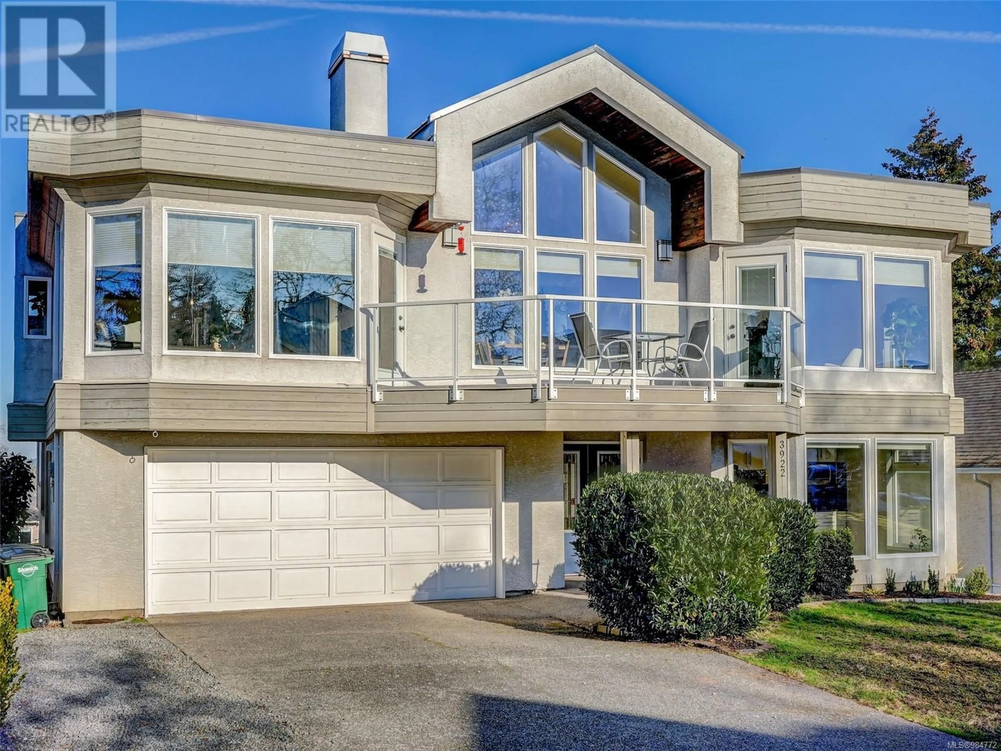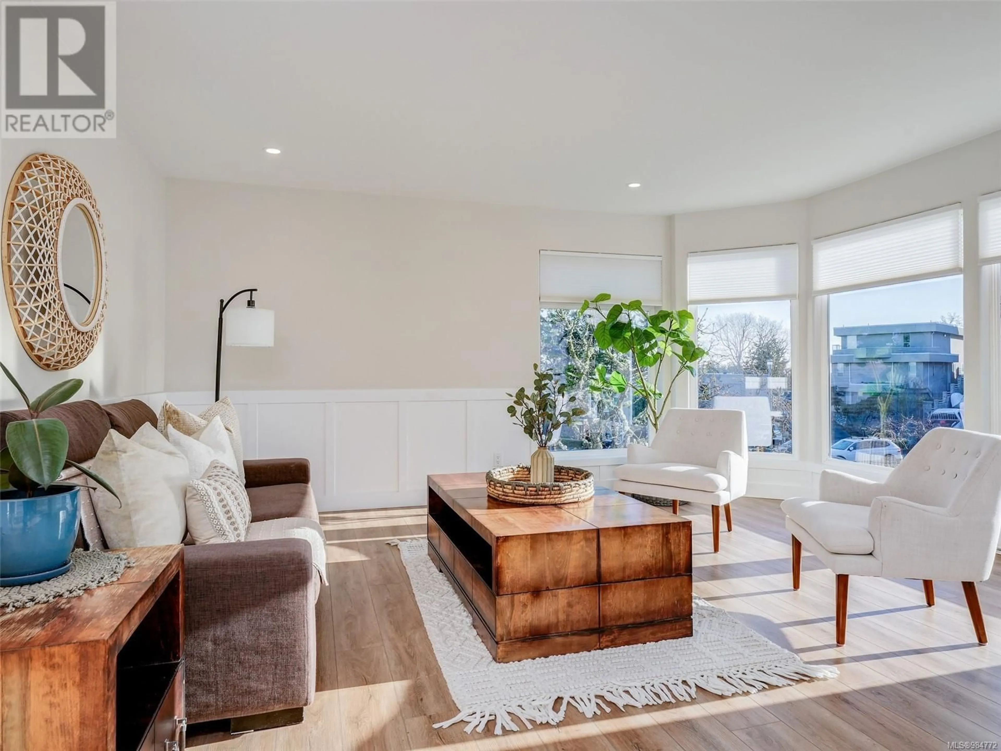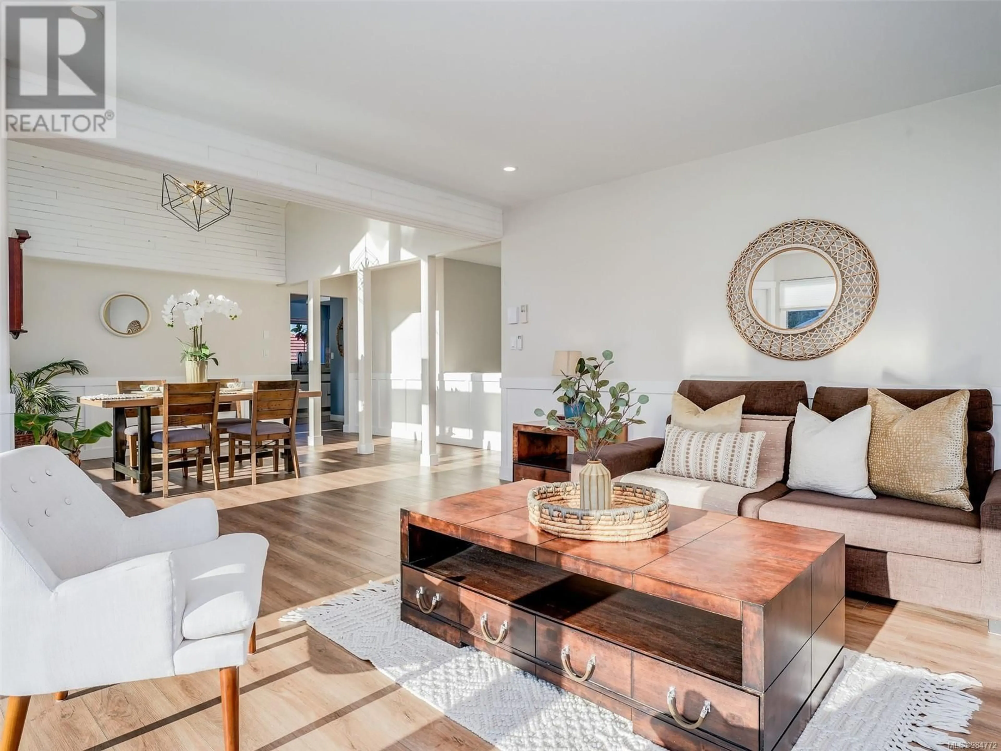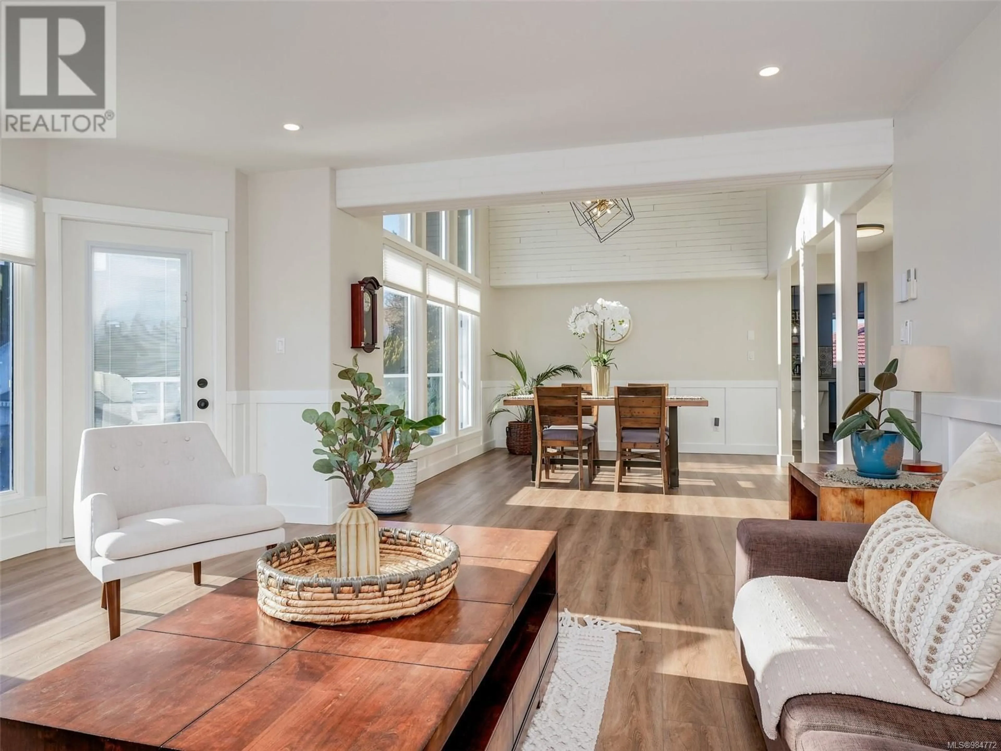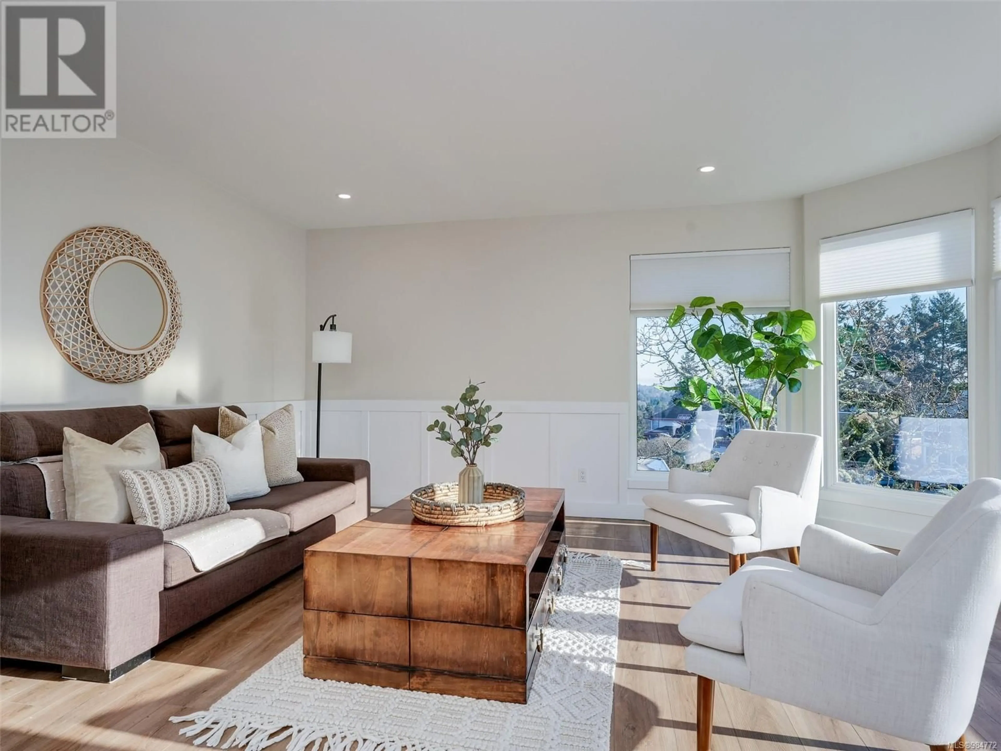3922 Jean Hts, Saanich, British Columbia V8Z7H2
Contact us about this property
Highlights
Estimated ValueThis is the price Wahi expects this property to sell for.
The calculation is powered by our Instant Home Value Estimate, which uses current market and property price trends to estimate your home’s value with a 90% accuracy rate.Not available
Price/Sqft$380/sqft
Est. Mortgage$6,120/mo
Tax Amount ()-
Days On Market3 days
Description
Experience West Coast living at its finest in this beautifully designed home, with over 3700 square feet of living area, two income-generating suites, and across the street from Knockan Hill Park! This property boasts an abundance of natural light, soaring ceilings, and an expansive deck perfect for entertaining. Enjoy the convenience of a low-maintenance yard and the prestige of living in a highly sought-after neighborhood. Centrally located, this home offers easy access to schools, shopping, and amenities. The roof, just six years old, remains under warranty for added peace of mind. This exceptional property will be completely vacant upon possession, offering flexibility for investors or homeowners looking to maximize rental potential. Don't miss this incredible opportunity! (id:39198)
Property Details
Interior
Features
Second level Floor
Bedroom
13' x 11'Bedroom
12' x 10'Exterior
Parking
Garage spaces 2
Garage type -
Other parking spaces 0
Total parking spaces 2
Property History
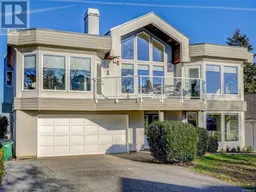 50
50
