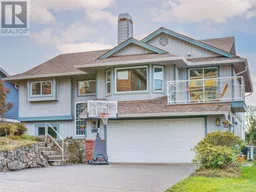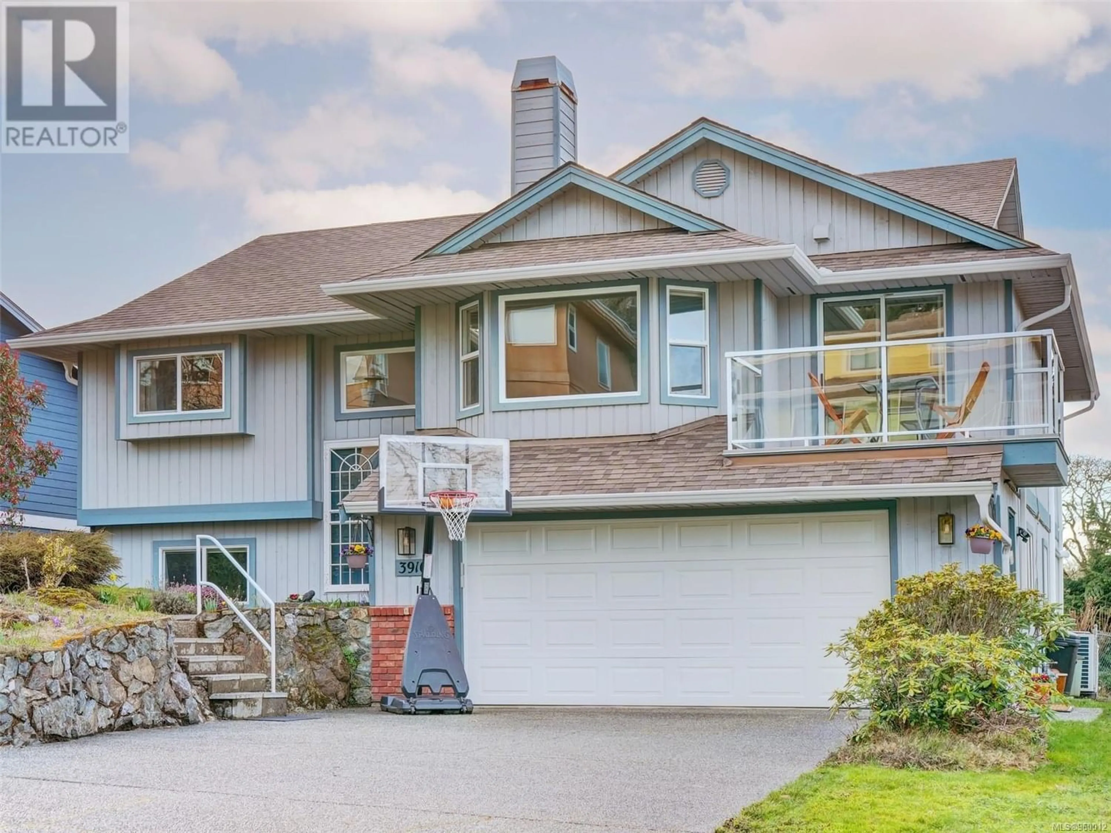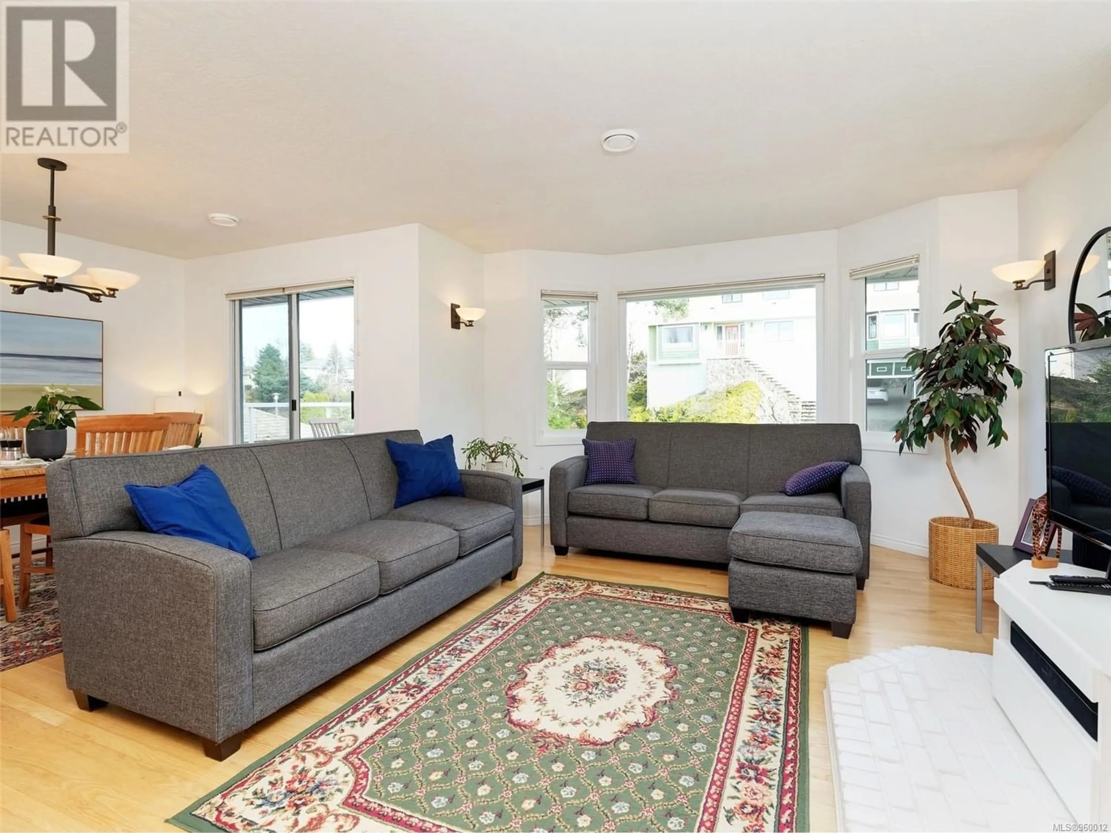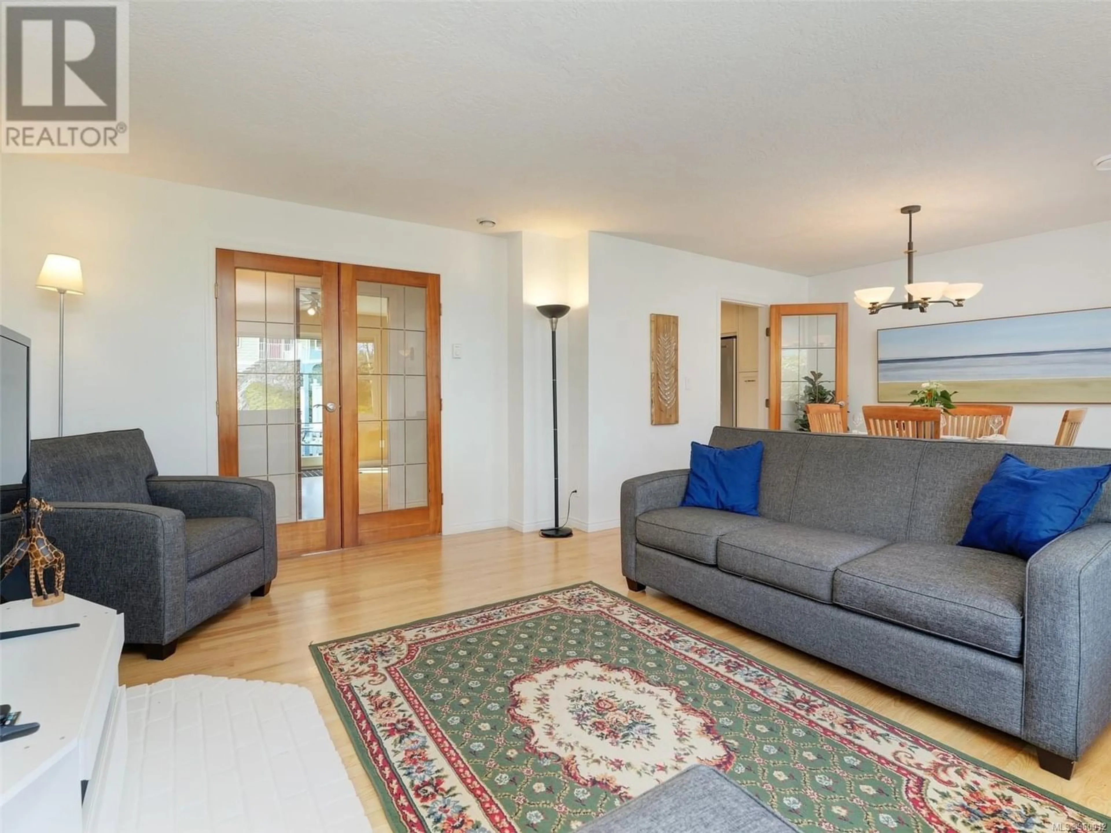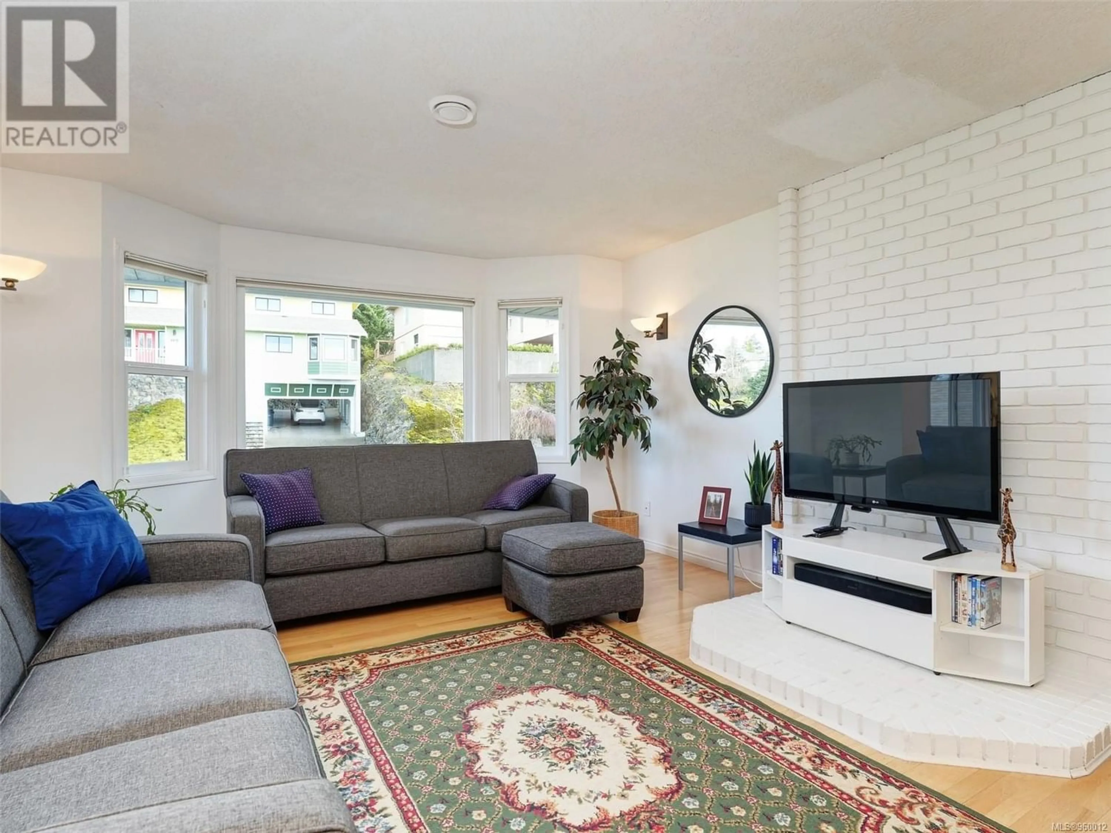3916 Lianne Pl, Saanich, British Columbia V8Z7H1
Contact us about this property
Highlights
Estimated ValueThis is the price Wahi expects this property to sell for.
The calculation is powered by our Instant Home Value Estimate, which uses current market and property price trends to estimate your home’s value with a 90% accuracy rate.Not available
Price/Sqft$305/sqft
Est. Mortgage$4,938/mo
Maintenance fees$33/mo
Tax Amount ()-
Days On Market277 days
Description
Welcome to Lianne Place, tucked away in a private cul-de-sac within the charming Knockan Hill neighbourhood. This 4 bed, 3 bath property seamlessly blends late-century charm with a modern flare. Step into the updated custom kitchen adorned with granite countertops, Newer appliances, including induction stove, dining nook and dedicated coffee bar! Bright living & dining space on beaming hardwood, complimented by feature brick wall. Primary bedroom with walk in closet & spa inspired ensuite, complete with quartz counters, heated towel rack, tiled walk-in shower, under cabinet lighting & in-floor heat. Second bedroom doubles as a home office. Impressive guest bath also with quartz countertops, in floor heat and heated towel racks. Easy to suite lower, boasts 3rd and 4th bedrooms along with another fully updated bathroom. Bonus Family room and large laundry room. Venture outdoors to the fully fenced sun-drenched backyard, with a sprawling balcony and patio featuring a private hot tub. Cul-de-sac community and close to all amenities. Enjoy leisurely strolls through nearby Knockan Hill Park & access to essential amenities including Eagle Creek shopping, Vic Gen Hospital & easy access to major highways. Recently painted upper. Upgraded electric heat pump heating & cooling along with recently upgraded R50 insulation, updated Vinyl Windows & french doors, HRV unit, Central Vacuum, and 200amp electrical. Double car garage, extensive custom landscaping, and even garden beds for those with a green thumb. This property truly has it all! Don't miss your opportunity to live your luxury! (id:39198)
Property Details
Interior
Features
Lower level Floor
Patio
13' x 12'Bathroom
Laundry room
16' x 8'Bedroom
11' x 10'Exterior
Parking
Garage spaces 4
Garage type Attached Garage
Other parking spaces 0
Total parking spaces 4
Property History
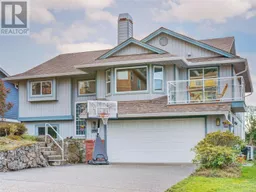 30
30