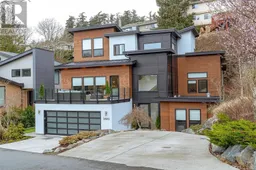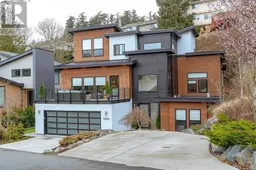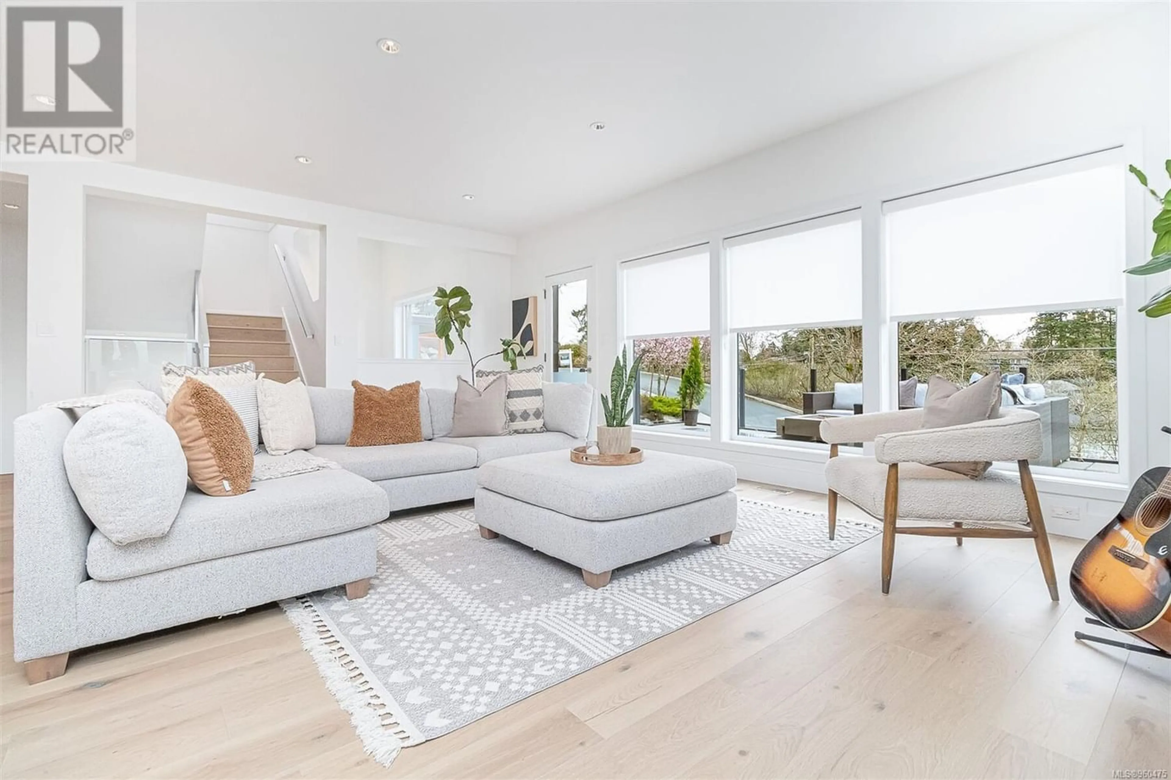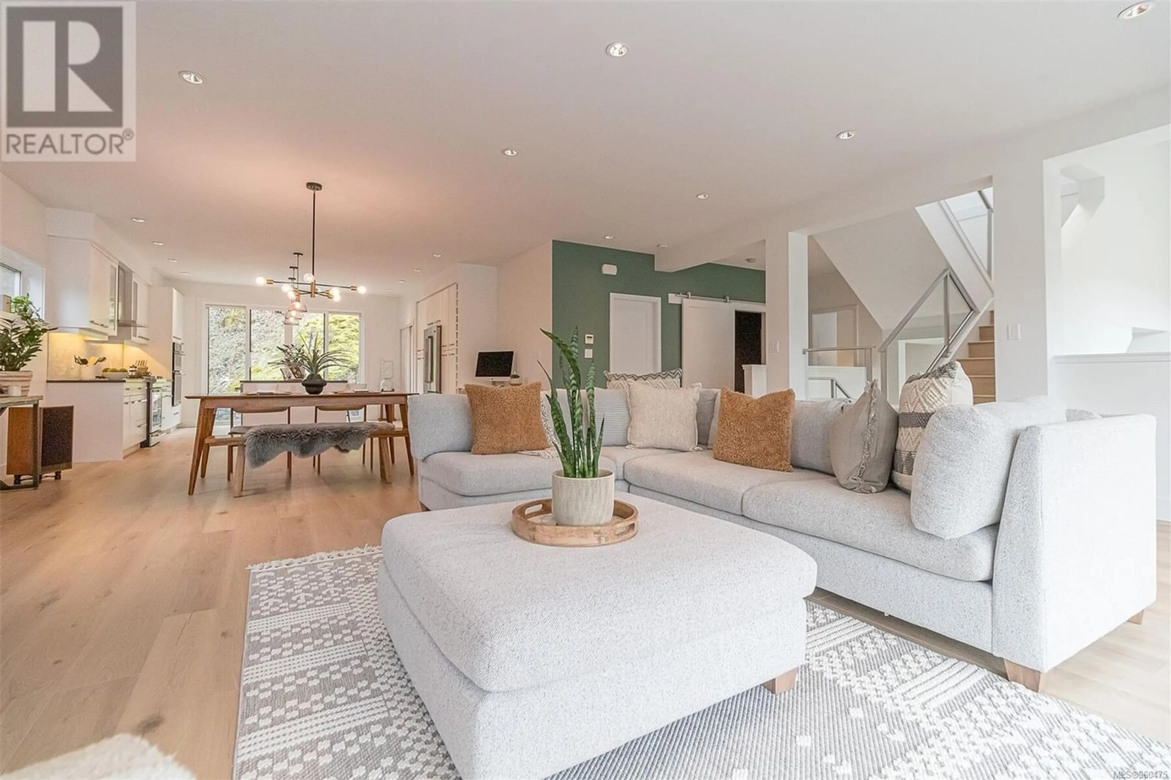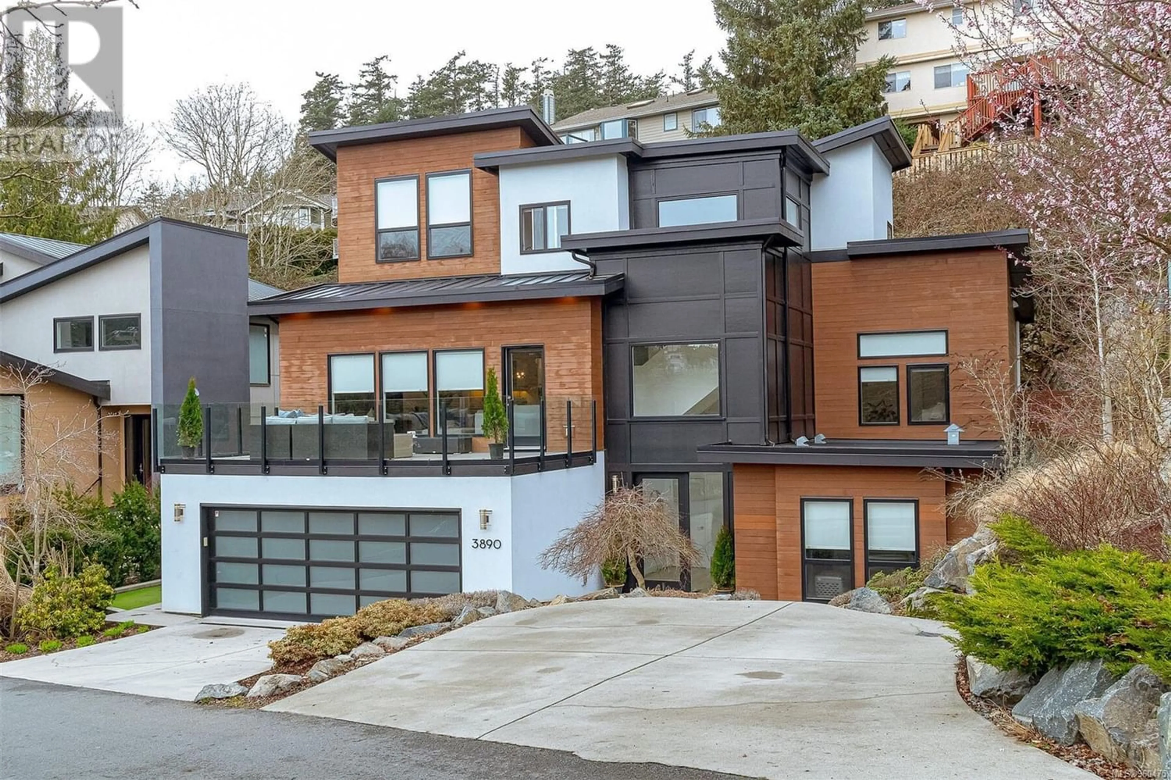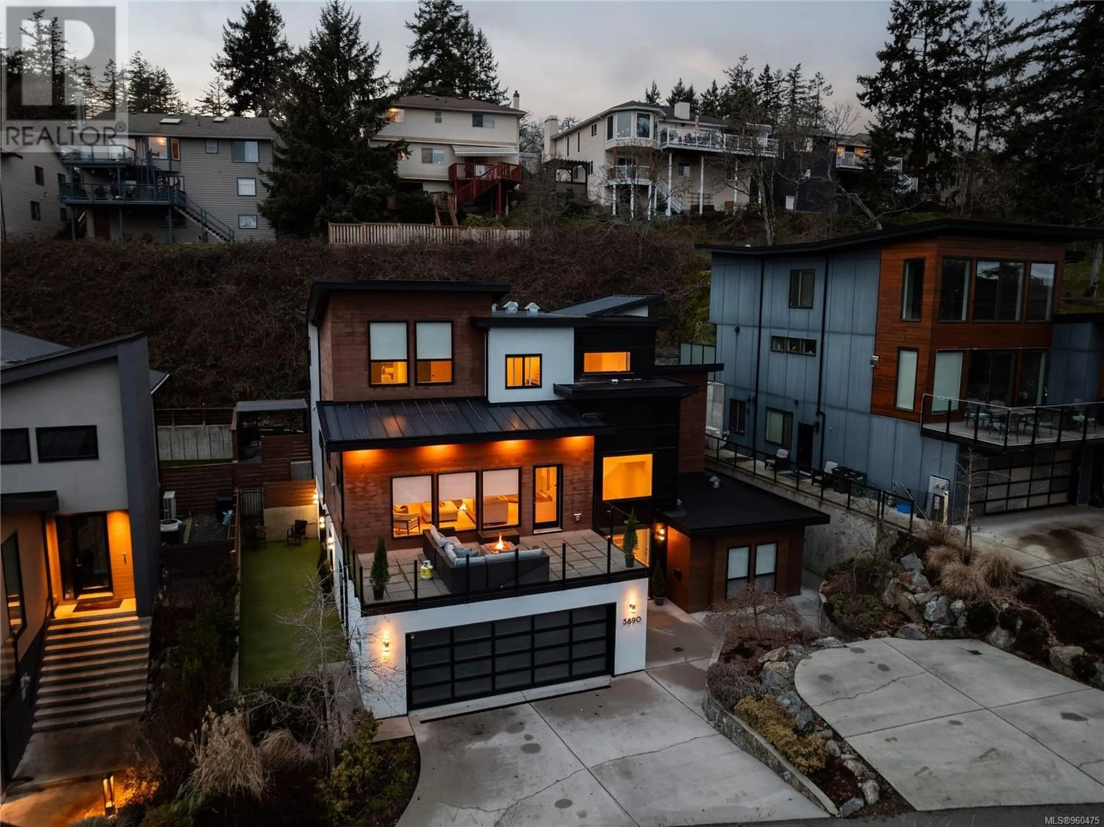3890 Wilkinson Rd, Saanich, British Columbia V8Z5A2
Contact us about this property
Highlights
Estimated ValueThis is the price Wahi expects this property to sell for.
The calculation is powered by our Instant Home Value Estimate, which uses current market and property price trends to estimate your home’s value with a 90% accuracy rate.Not available
Price/Sqft$376/sqft
Est. Mortgage$8,589/mo
Tax Amount ()-
Days On Market270 days
Description
A stunning custom west coast home situated in the desirable South Valley neighbourhood & quiet section of Wilkinson surrounded by trees & established homes. Don't let the address fool you! Set back up off the road on its own ridge, this rare gem was thoughtfully designed to maximize the almost 4800sq/ft of home, w/ all the rooms & features one could possibly want. A 22' high foyer dazzles & an abundance of windows bathes the home in natural sunlight. Large kitchen w/ SS appliances, quartz counters & built in office nook. Primary bedroom w/ dbl walk-in closets & a stunning 5pce ensuite w/ heated floors. Potential main floor primary w/ensuite. Addtl upstairs beds w/ a 5pc Jack & Jill bath. Enjoy movie nights in the theatre/family room! Large front patio w/ views over the trees is perfect for entertaining & the low maintenance backyard w/ evening sun. Behind the oversized dbl garage you find a boutique home gym space w/full bath & turf track (could be converted to a bachelor suite or additional living space for suite/main home). A 2 bed suite w/separate laundry completes the main level (could be converted to a 1 bed suite). Centrally located within Saanich with easy access to the Downtown, the Peninsula and the West Shore. Multiple walking and biking trails in the area with a surplus of parks and schools within walking distance. Come see why this home is a special offering! (id:39198)
Property Details
Interior
Features
Second level Floor
Bathroom
10 ft x 6 ftBedroom
15 ft x 10 ftBedroom
10 ft x 10 ftEnsuite
15 ft x 9 ftExterior
Parking
Garage spaces 6
Garage type -
Other parking spaces 0
Total parking spaces 6
Property History
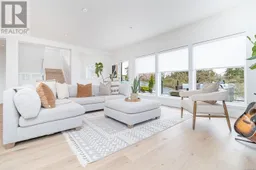 75
75