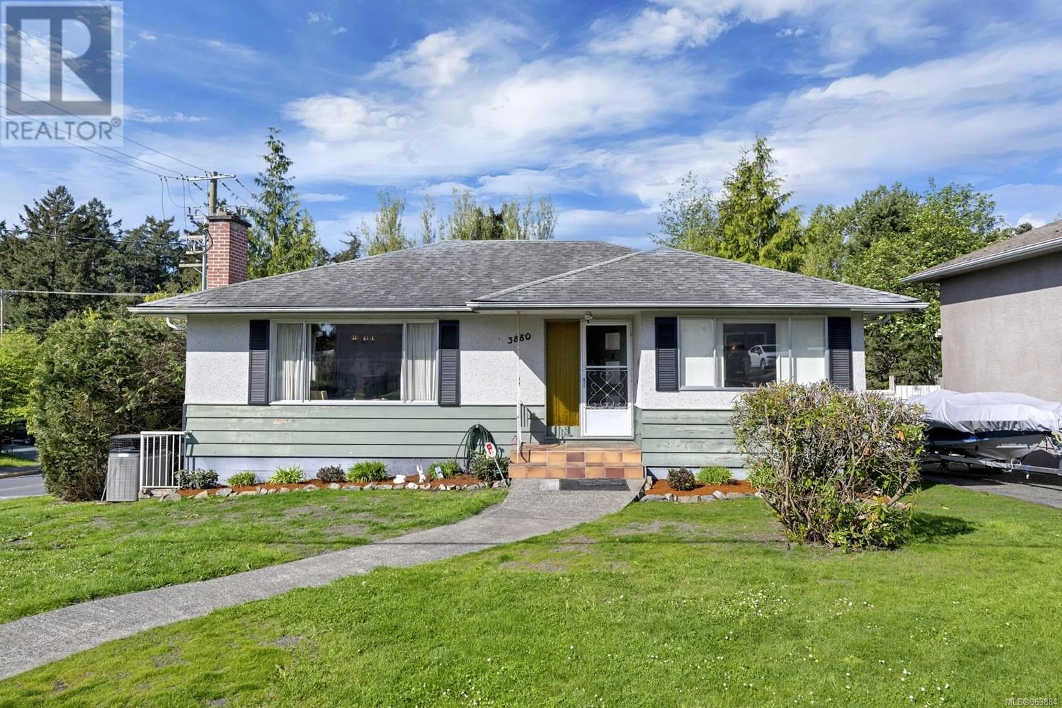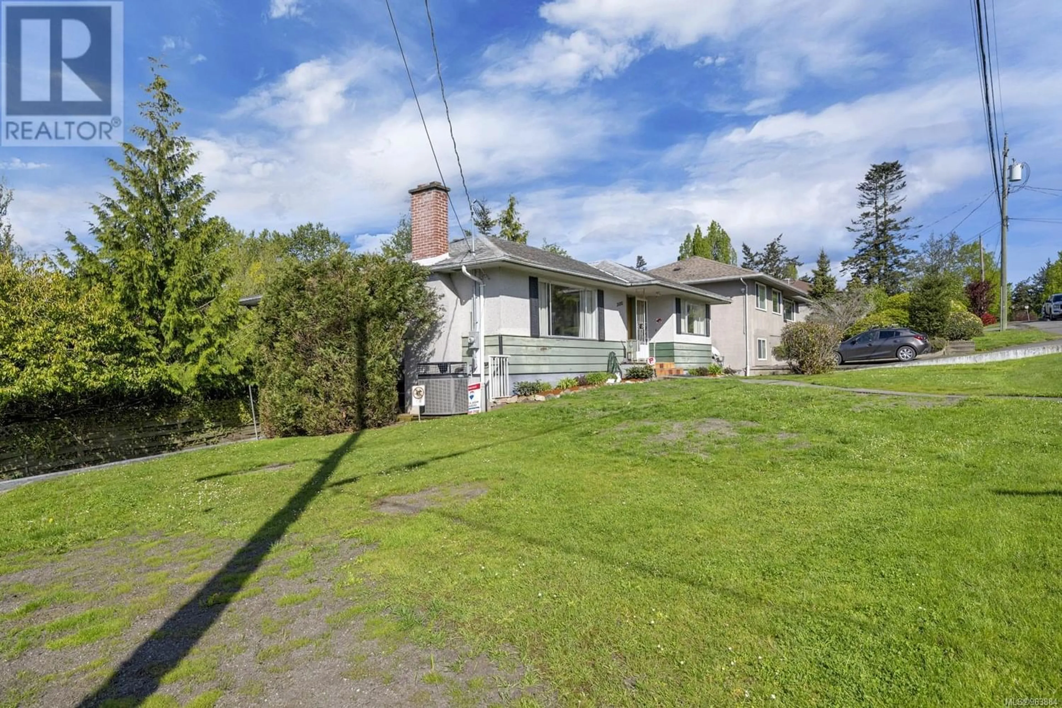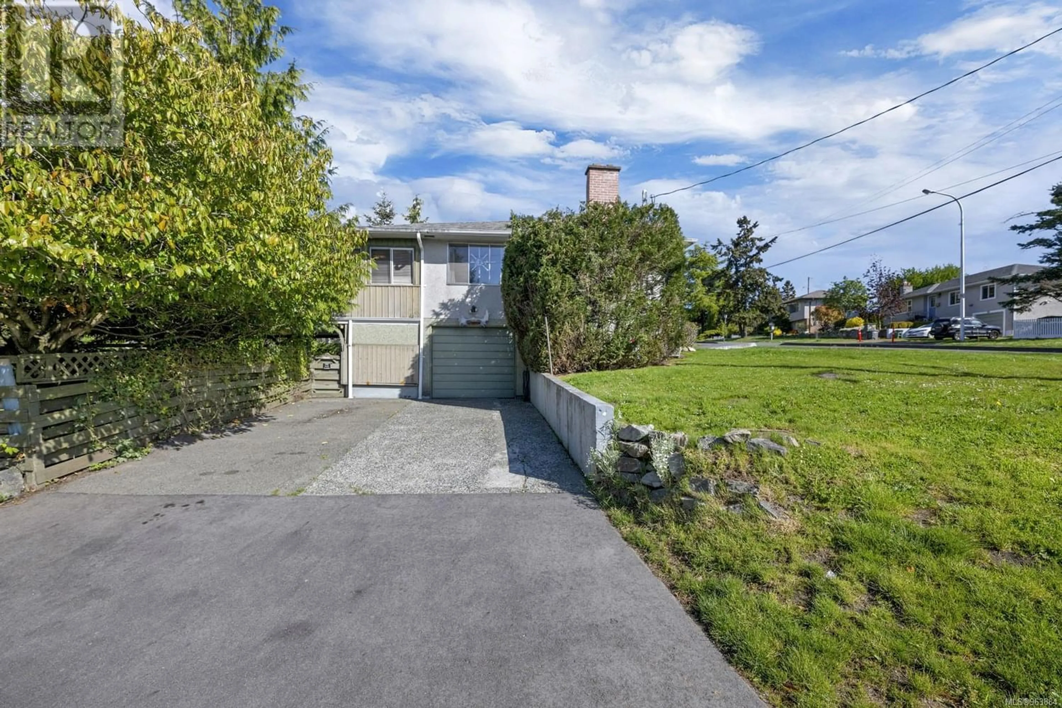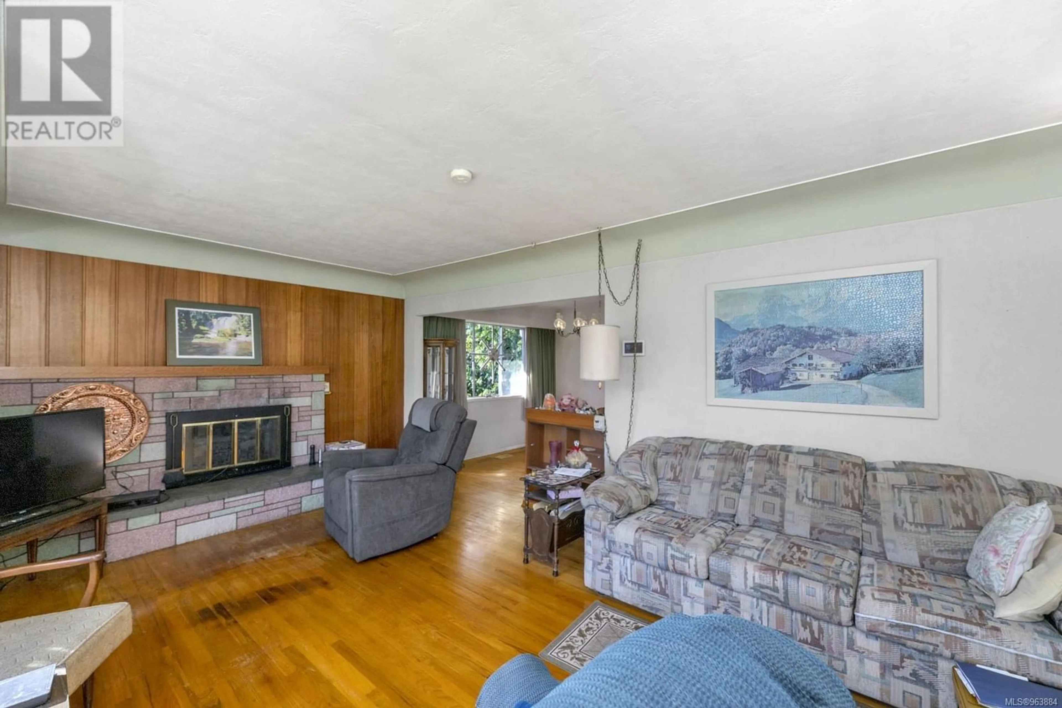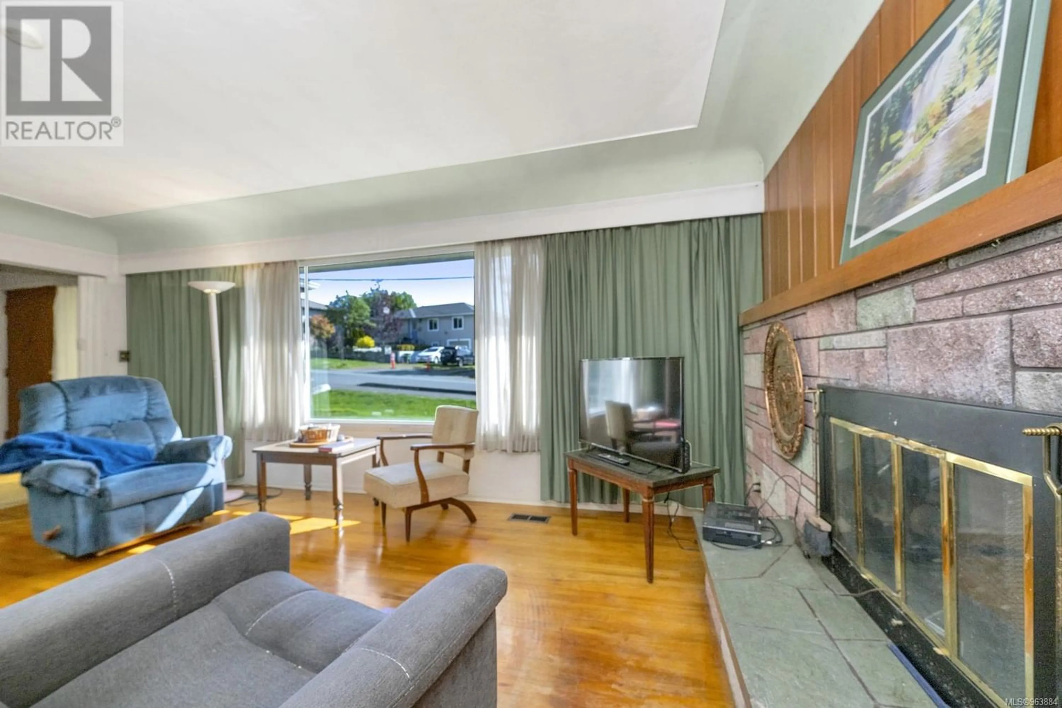3880 Loretta Dr, Saanich, British Columbia V8Z4M5
Contact us about this property
Highlights
Estimated ValueThis is the price Wahi expects this property to sell for.
The calculation is powered by our Instant Home Value Estimate, which uses current market and property price trends to estimate your home’s value with a 90% accuracy rate.Not available
Price/Sqft$319/sqft
Est. Mortgage$3,865/mo
Tax Amount ()-
Days On Market240 days
Description
Fresh on the scene and the first time ever on the market is this cool 1958 family pad. Upstairs, you'll dig the vintage kitchen, roomy dining spot, and cozy living area with a wood-burning fireplace. Two big bedrooms and a full bath round out the upper level. Downstairs, get ready to groove in the spacious rec room complete with a wet bar, plus a three-piece bathroom and loads of storage space. The west-facing backyard is perfect for catching the afternoon/evening rays in total privacy. Some updates include a heat pump and 200 amp electrical panel.Right across the way from Colquitz Middle School and conveniently-located to all the swingin' spots in town. Don't miss out on this blast from the past! Book a private showing or come check out the open house this Sunday, May 19th from 1pm-230pm. (id:39198)
Property Details
Interior
Features
Lower level Floor
Storage
7'10 x 9'11Storage
6'3 x 13'0Patio
14'5 x 21'8Other
5'1 x 10'3Exterior
Parking
Garage spaces 2
Garage type -
Other parking spaces 0
Total parking spaces 2
Property History
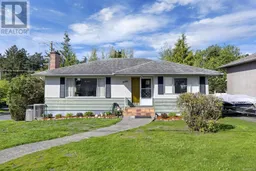 31
31
