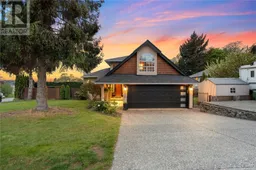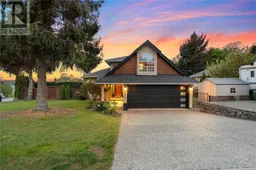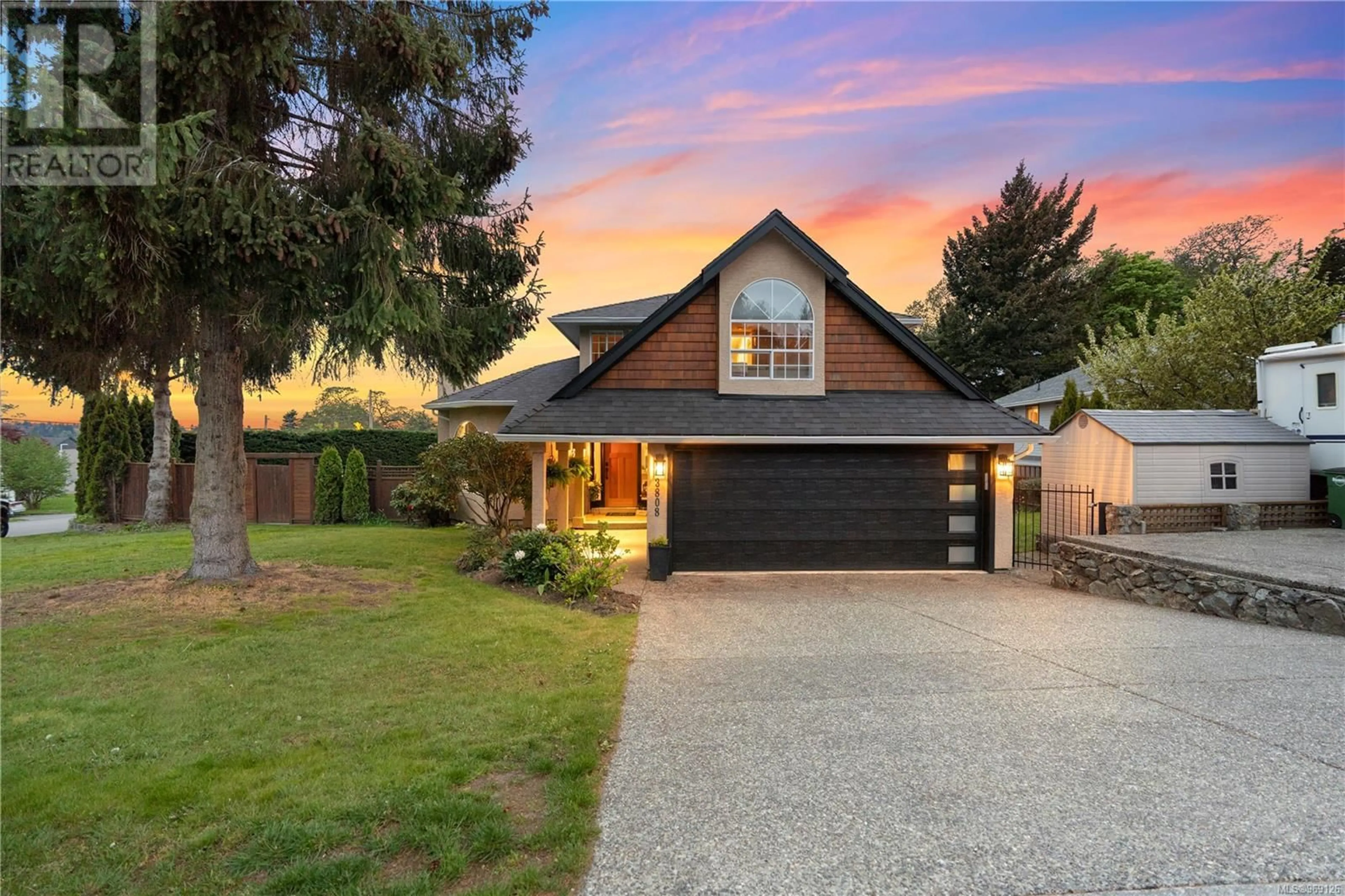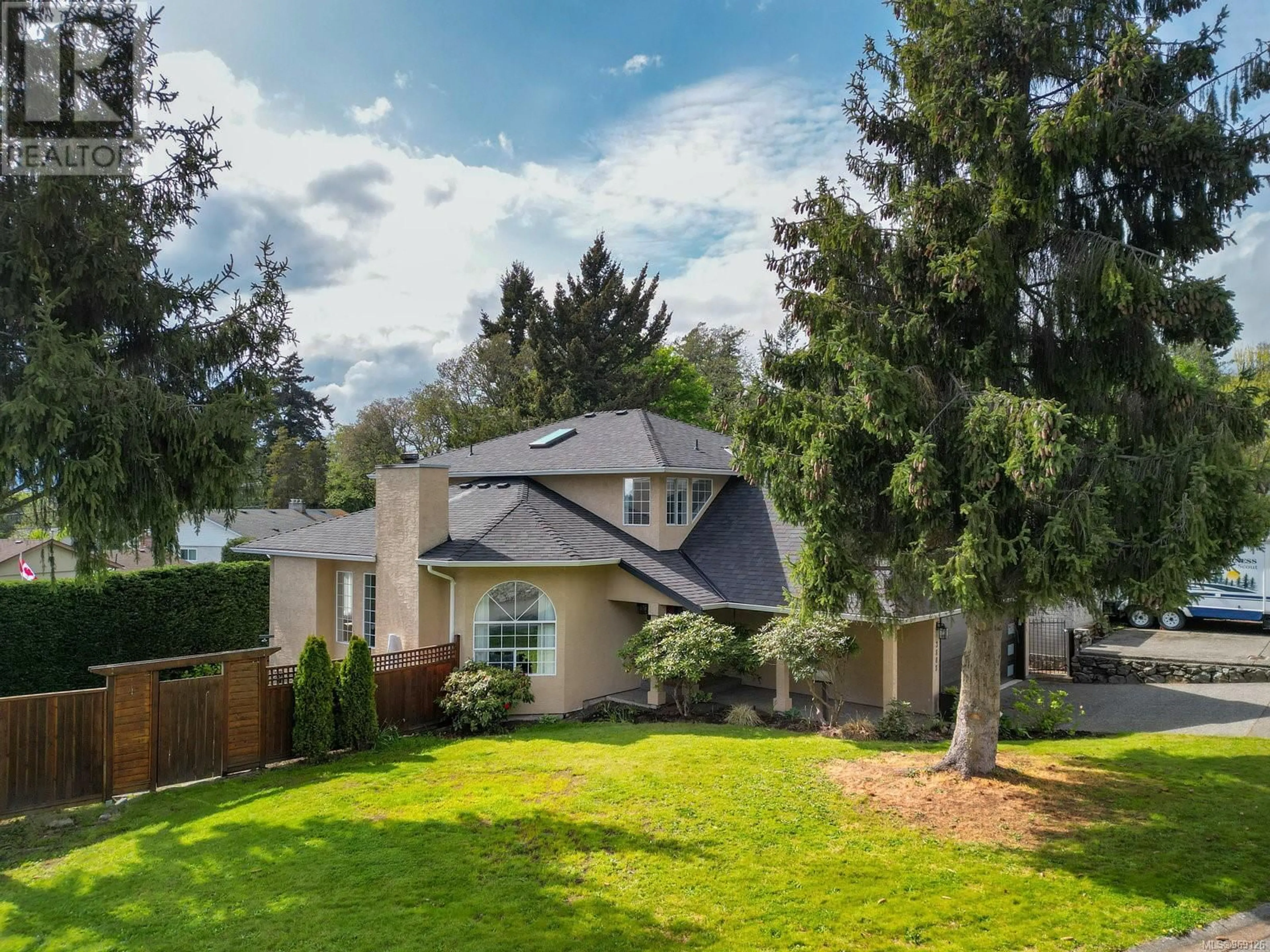3808 Cardie Crt, Saanich, British Columbia V8Z7G8
Contact us about this property
Highlights
Estimated ValueThis is the price Wahi expects this property to sell for.
The calculation is powered by our Instant Home Value Estimate, which uses current market and property price trends to estimate your home’s value with a 90% accuracy rate.Not available
Price/Sqft$375/sqft
Days On Market25 days
Est. Mortgage$6,850/mth
Tax Amount ()-
Description
NEW PRICE!! Incredibly well-maintained luxury home on a private 7,725-square-foot corner lot offers a tranquil retreat with unparalleled amenities. Enjoy outdoor living with a pool, hot tub, outdoor shower, putting green, large deck, gazebo, and serene pond. Inside, the 2,870 finished square feet include a finished walkout basement with a recreational room. The primary suite is a sanctuary with stunning water views and a renovated luxury bathroom featuring a soaker tub and heated floors. Three additional spacious bedrooms offer comfort and storage. Entertain guests in two spacious living rooms on restored hardwood floors from the 1900s. The bright chef's kitchen boasts updated countertops and a welcoming ambiance. Parking for four vehicles plus a two-car garage with EV charger. Offering Air Conditioning and HRV, this home ticks all the boxes. Located in a lovely, neighborhood near the Saanich Peninsula, downtown Victoria, and up island, this home offers a perfect blend of luxury and convenience. (id:39198)
Property Details
Interior
Features
Main level Floor
Office
14 ft x 8 ftFamily room
14 ft x 17 ftLaundry room
10 ft x 6 ftLiving room/Dining room
8 ft x 6 ftExterior
Parking
Garage spaces 4
Garage type -
Other parking spaces 0
Total parking spaces 4
Property History
 42
42 42
42

