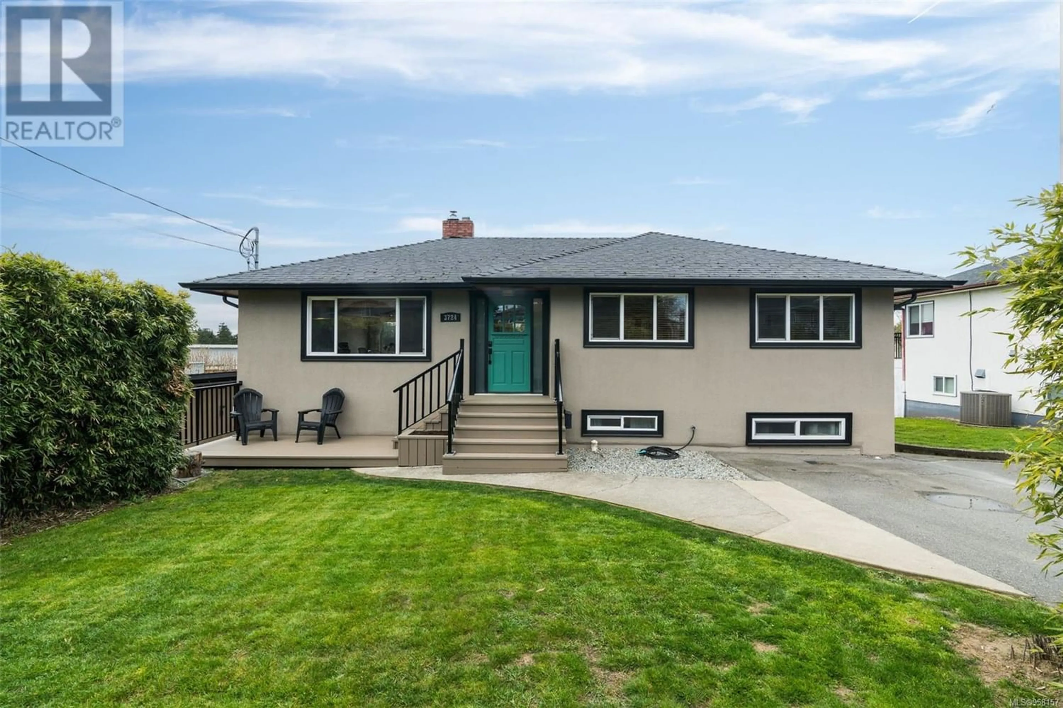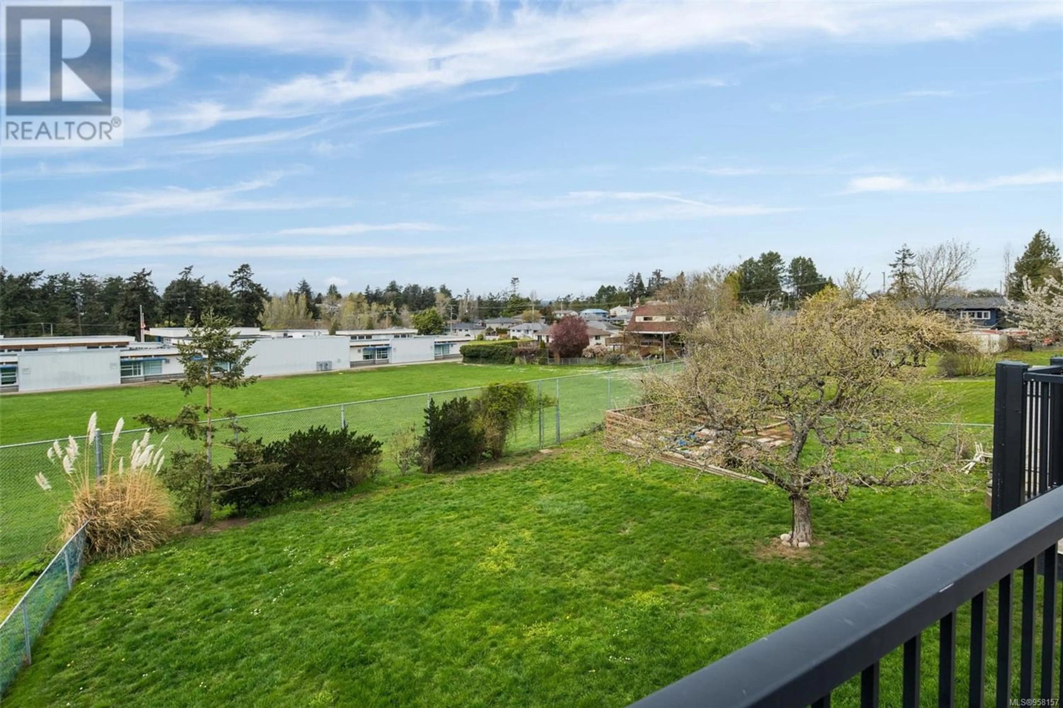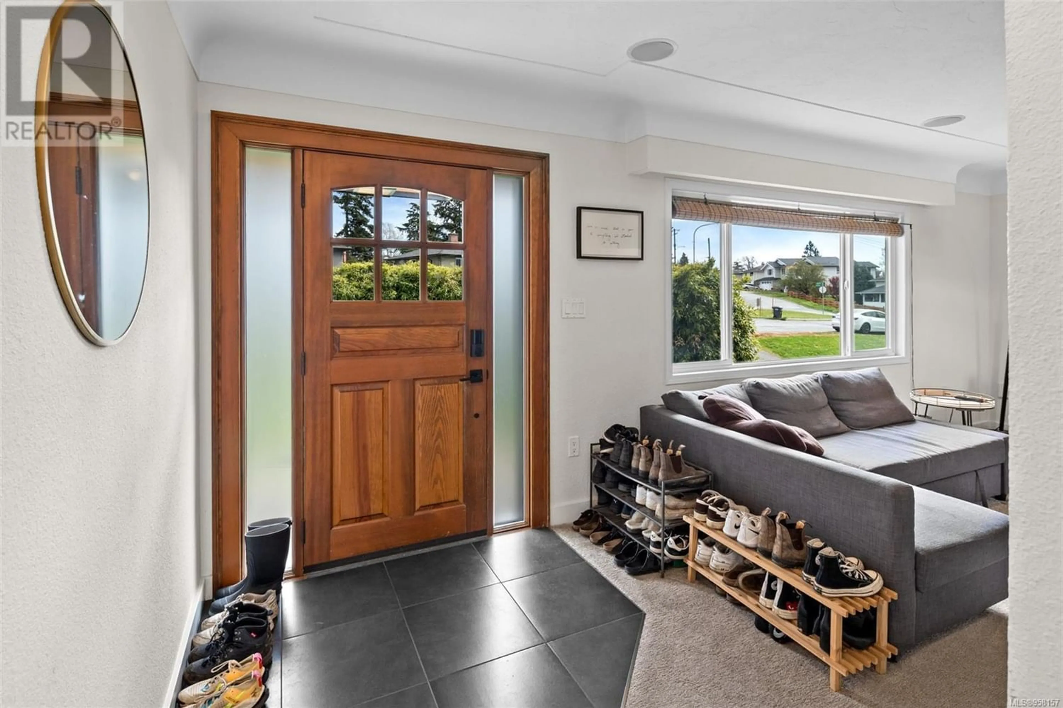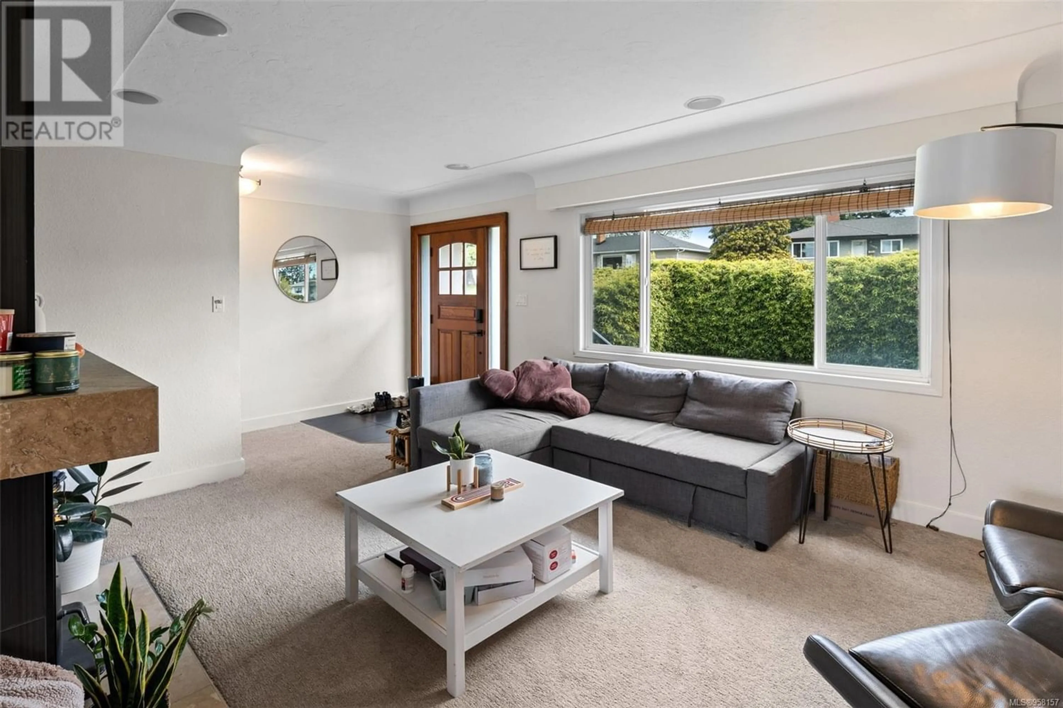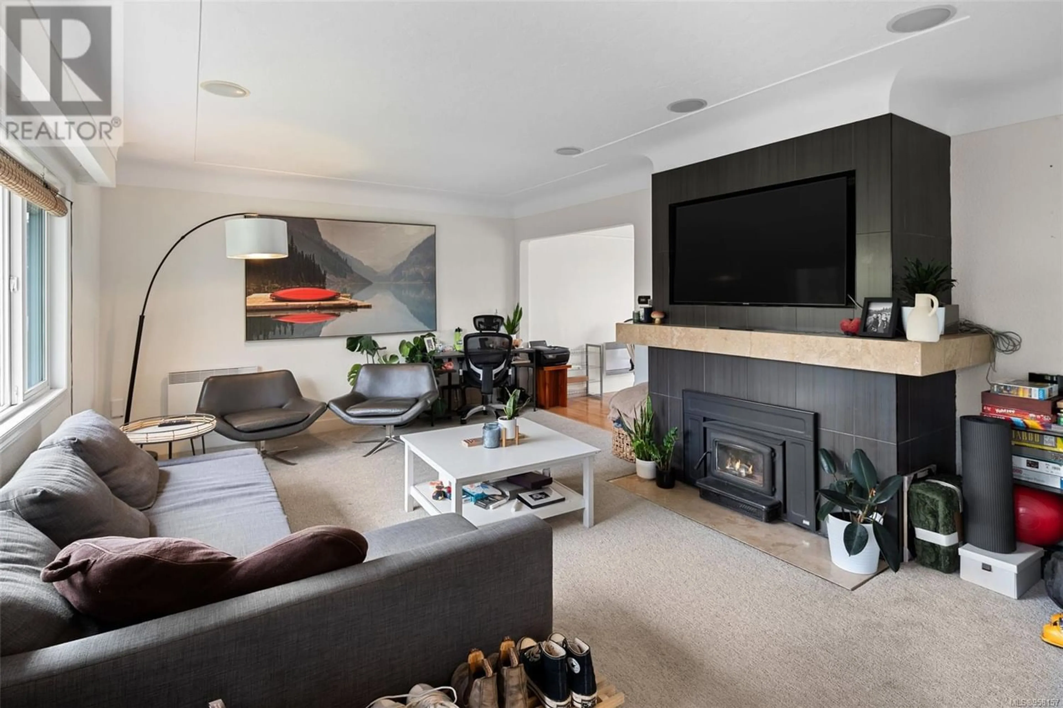3724 Raymond St S, Saanich, British Columbia V8Z4K1
Contact us about this property
Highlights
Estimated ValueThis is the price Wahi expects this property to sell for.
The calculation is powered by our Instant Home Value Estimate, which uses current market and property price trends to estimate your home’s value with a 90% accuracy rate.Not available
Price/Sqft$497/sqft
Est. Mortgage$5,145/mo
Tax Amount ()-
Days On Market282 days
Description
Who hasn't dreamed about backing onto a park? Located on an 8600+sq.ft. lot, this meticulously maintained 5 bed, 2 bath house is perfect for a family or couple & has direct access to Colquitz Middle School fields providing an extension of your backyard! The BRIGHT main floor has 3 bedrooms, coved ceilings, & a spa-like bathroom w/skylight & the updated 2-bed suite w/ 7ft. ceilings will satisfy your fussy in-law. The deck & backyard w/ south-west exposure provides entertaining, sunshine, sunsets, & views. There is a second driveway, numerous parking out front, & BONUS partially finished space under deck (storage, workshop, office, mancave, salon business?--confirm w/ Saanich). Easily convert back to one home as the staircase remains or, if you’re an investor, you’ll love the current income ($4700+) & the tenants. Other features: 200amps, separate laundry x2, in-floor heating, hardwood floors, newer windows, exterior/int. paint, perimeter drains in 2012, & great sound-proofing. (id:39198)
Property Details
Interior
Features
Lower level Floor
Storage
17 ft x 8 ftPatio
26 ft x 27 ftWorkshop
11 ft x 27 ftBathroom
6 ft x 11 ftExterior
Parking
Garage spaces 8
Garage type Stall
Other parking spaces 0
Total parking spaces 8
Property History
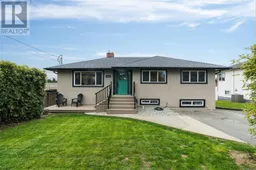 44
44
