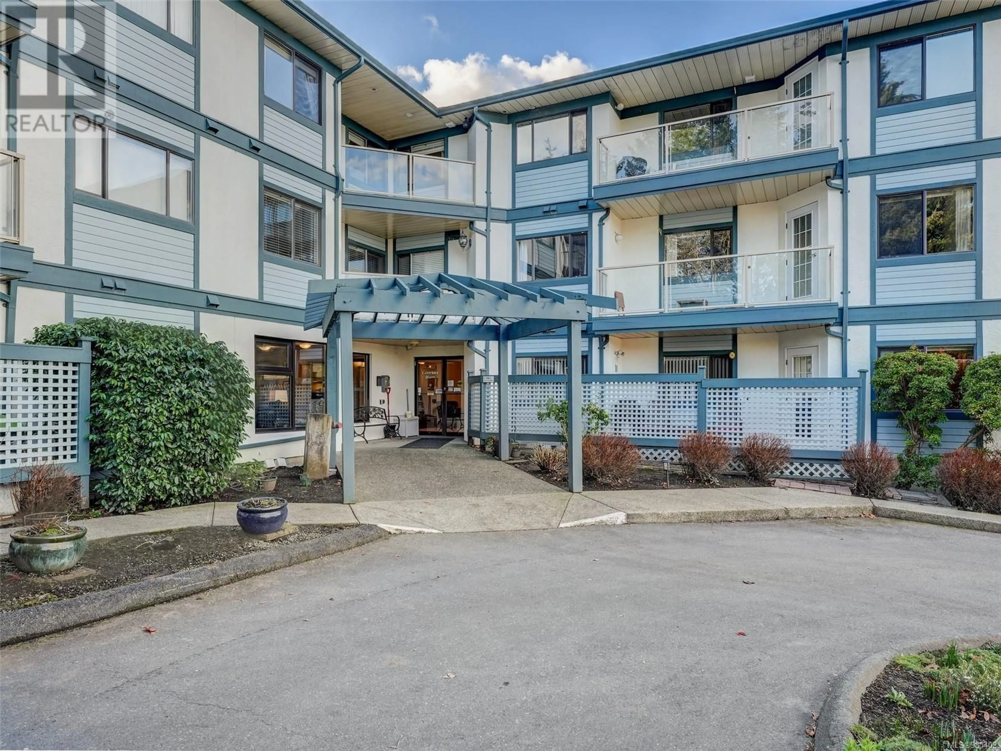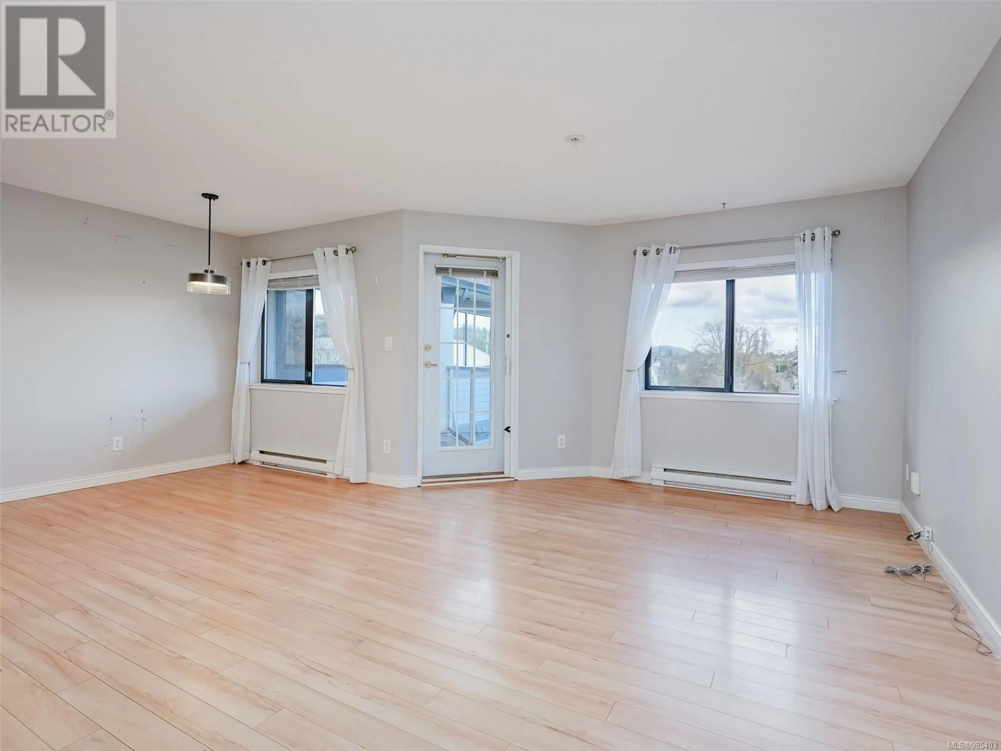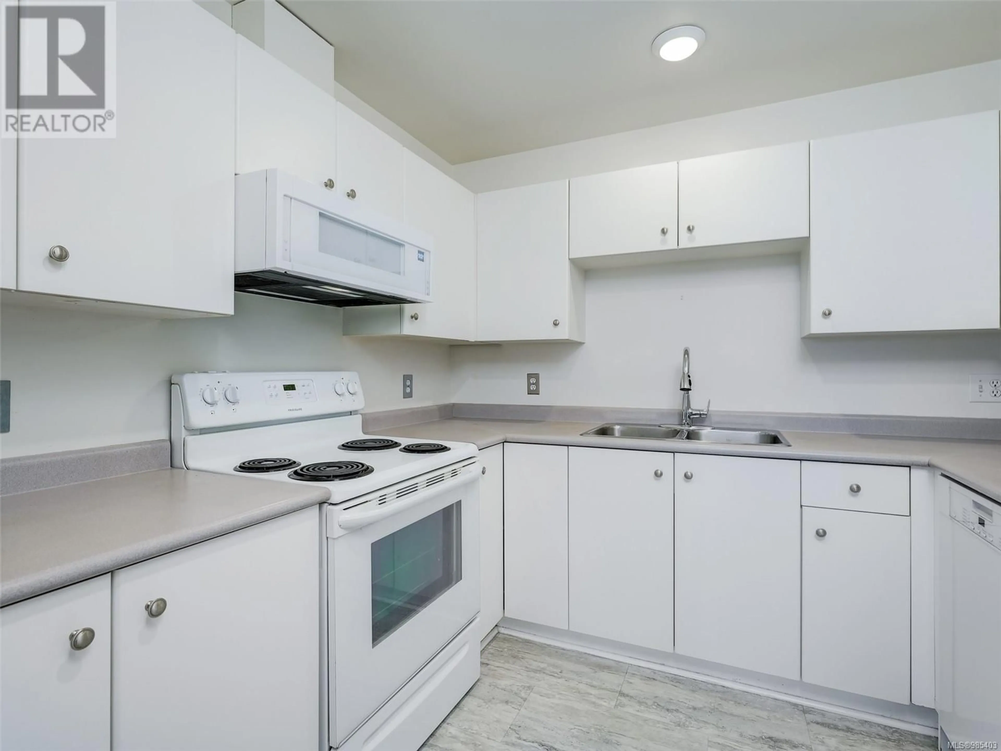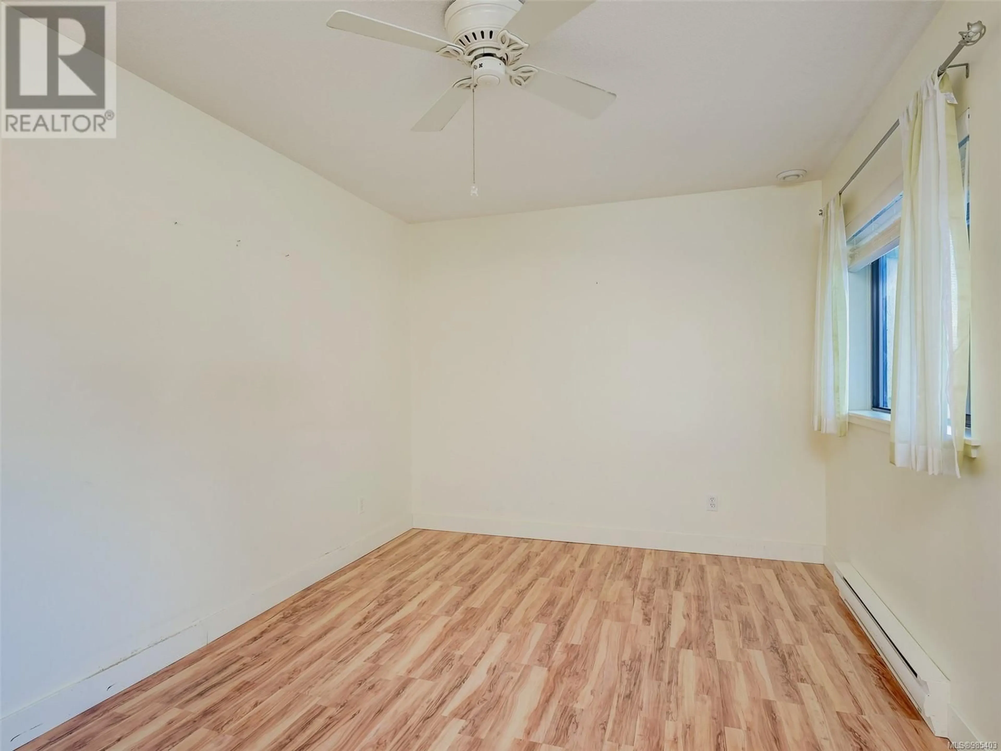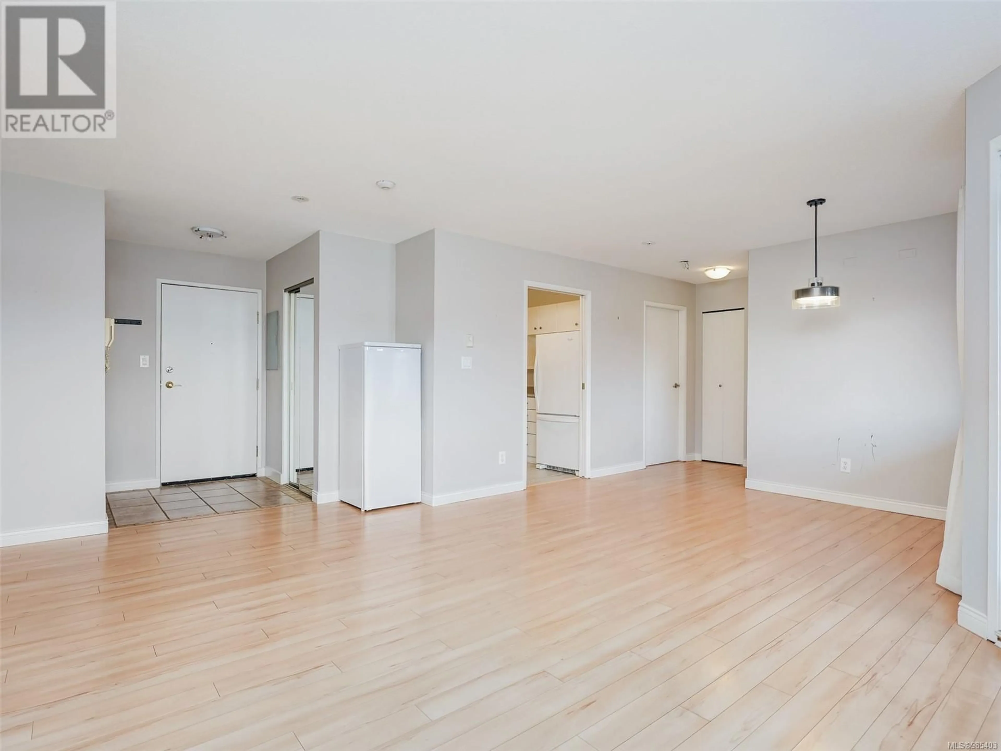301 651 Jolly Pl, Saanich, British Columbia V8Z6R9
Contact us about this property
Highlights
Estimated ValueThis is the price Wahi expects this property to sell for.
The calculation is powered by our Instant Home Value Estimate, which uses current market and property price trends to estimate your home’s value with a 90% accuracy rate.Not available
Price/Sqft$426/sqft
Est. Mortgage$1,525/mo
Tax Amount ()-
Days On Market1 day
Description
This top-floor, one-bedroom, one-bathroom condo was thoughtfully designed for ease of access with wide doorways and a spacious layout that’s wheelchair-friendly. Whether you’re looking to embrace a quiet retirement lifestyle or connect with a vibrant community, this unit is ready to meet its new owners. Wake up each day to serene views of Christmas Hill and the Observatory, with the twinkle of distant city lights welcoming you home in the evenings. You’ll love the convenience of in-suite laundry, a spacious bathroom with soaker tub and an open floorpan waiting for your personal touch. The community amenities are just as inviting. Join the morning coffee club or try your hand at a new hobby in the workshop. With ample visitor parking, welcoming guests is effortless, while your own dedicated storage locker ensures your space stays organized and clutter-free. Nestled within walking distance to Swan Lake and nearby parks, you’re surrounded by nature’s tranquility while remaining minutes from the conveniences of Saanich Plaza, Uptown Mall and Tillicum Center. With utilities, including heat, hot water, and hydro, covered in the strata fees, this is retirement living at its finest—convenient, carefree, and centrally located, with transit right at your doorstep. This is more than just a home—it’s a lifestyle upgrade waiting for you. Don’t let this opportunity slip away; schedule your private showing today and start living the life you’ve been dreaming of. (id:39198)
Property Details
Interior
Features
Main level Floor
Balcony
7' x 6'Bathroom
10' x 9'Primary Bedroom
14' x 9'Kitchen
9' x 9'Exterior
Parking
Garage spaces 1
Garage type -
Other parking spaces 0
Total parking spaces 1
Condo Details
Inclusions
Property History
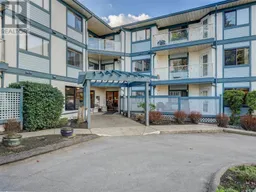 25
25
