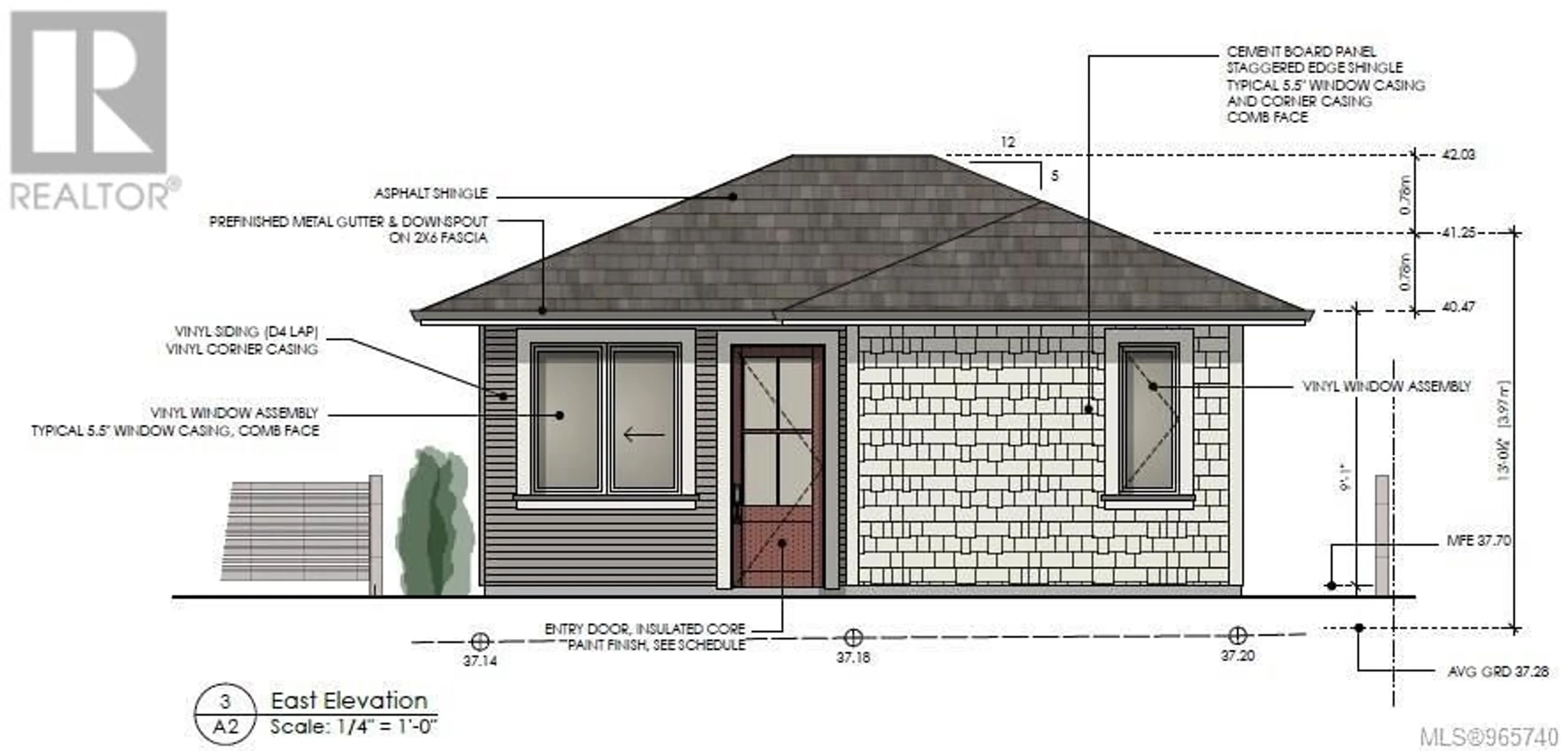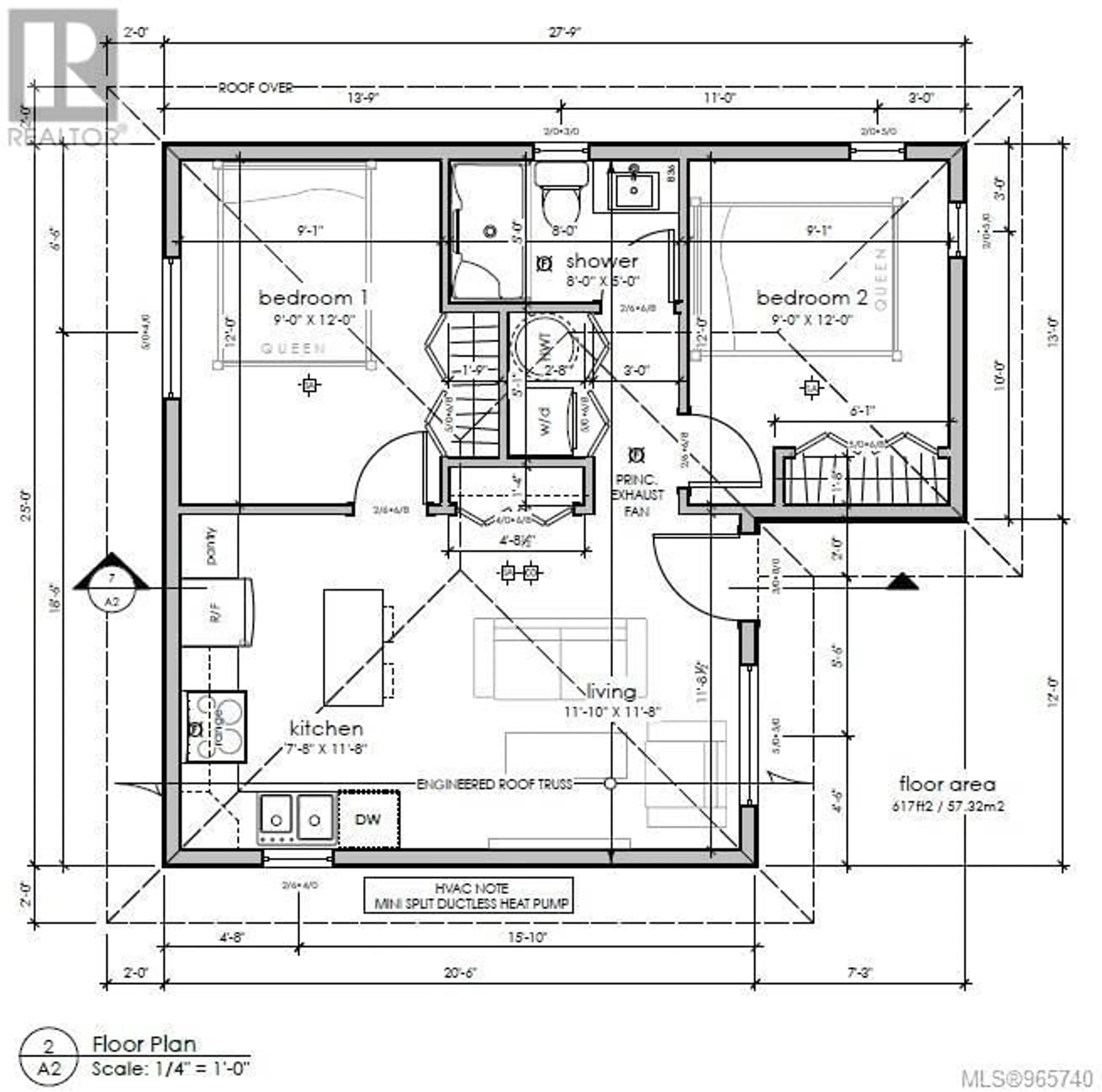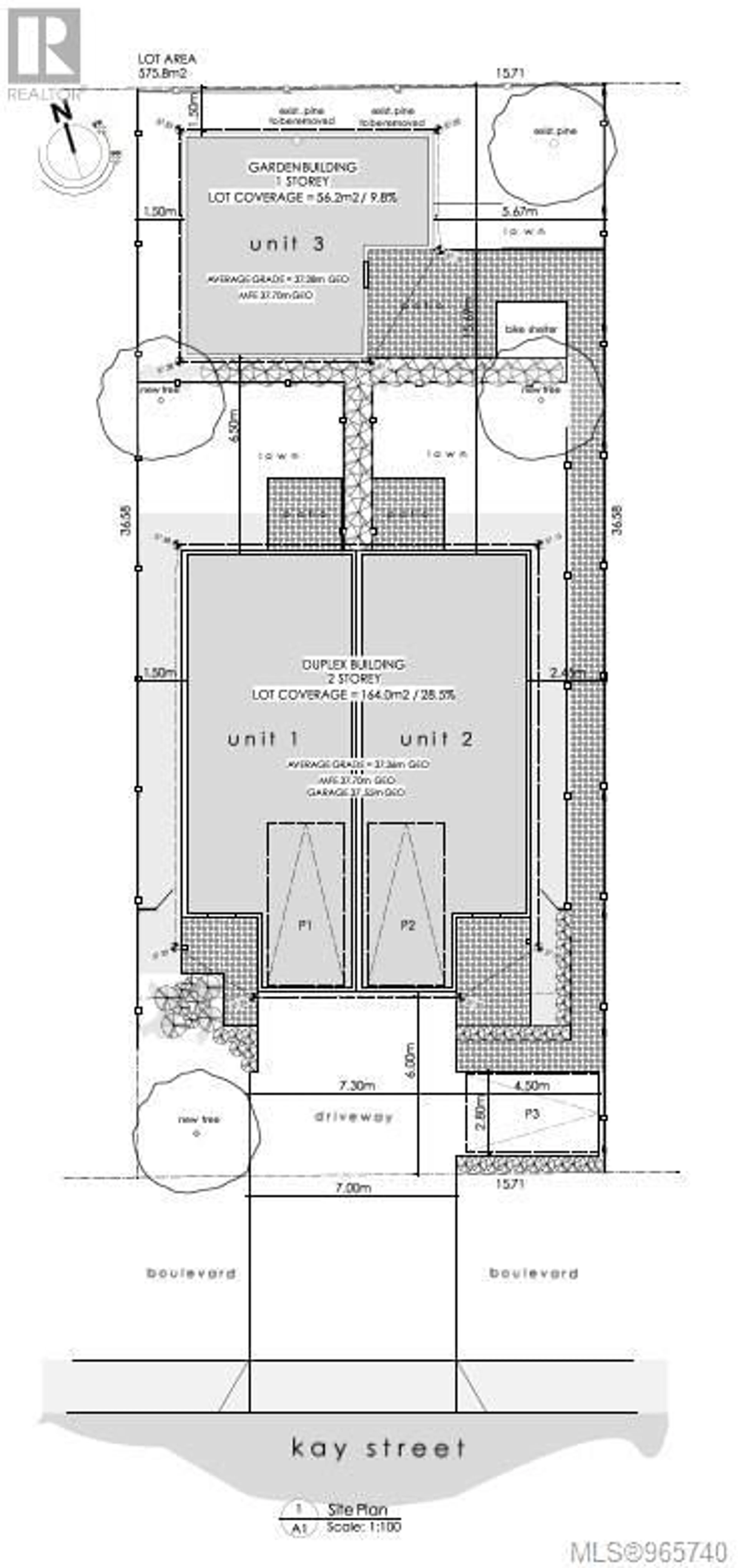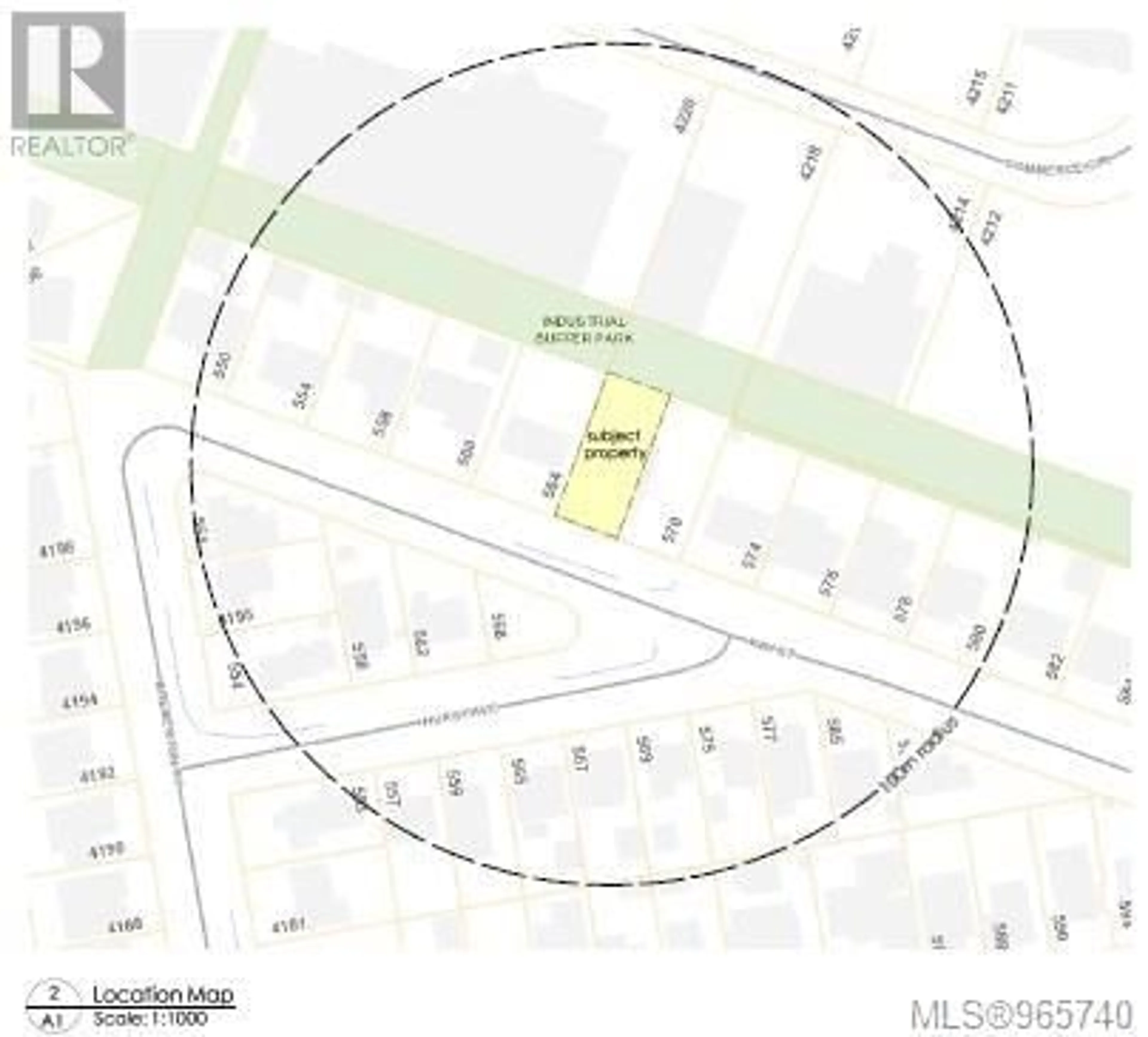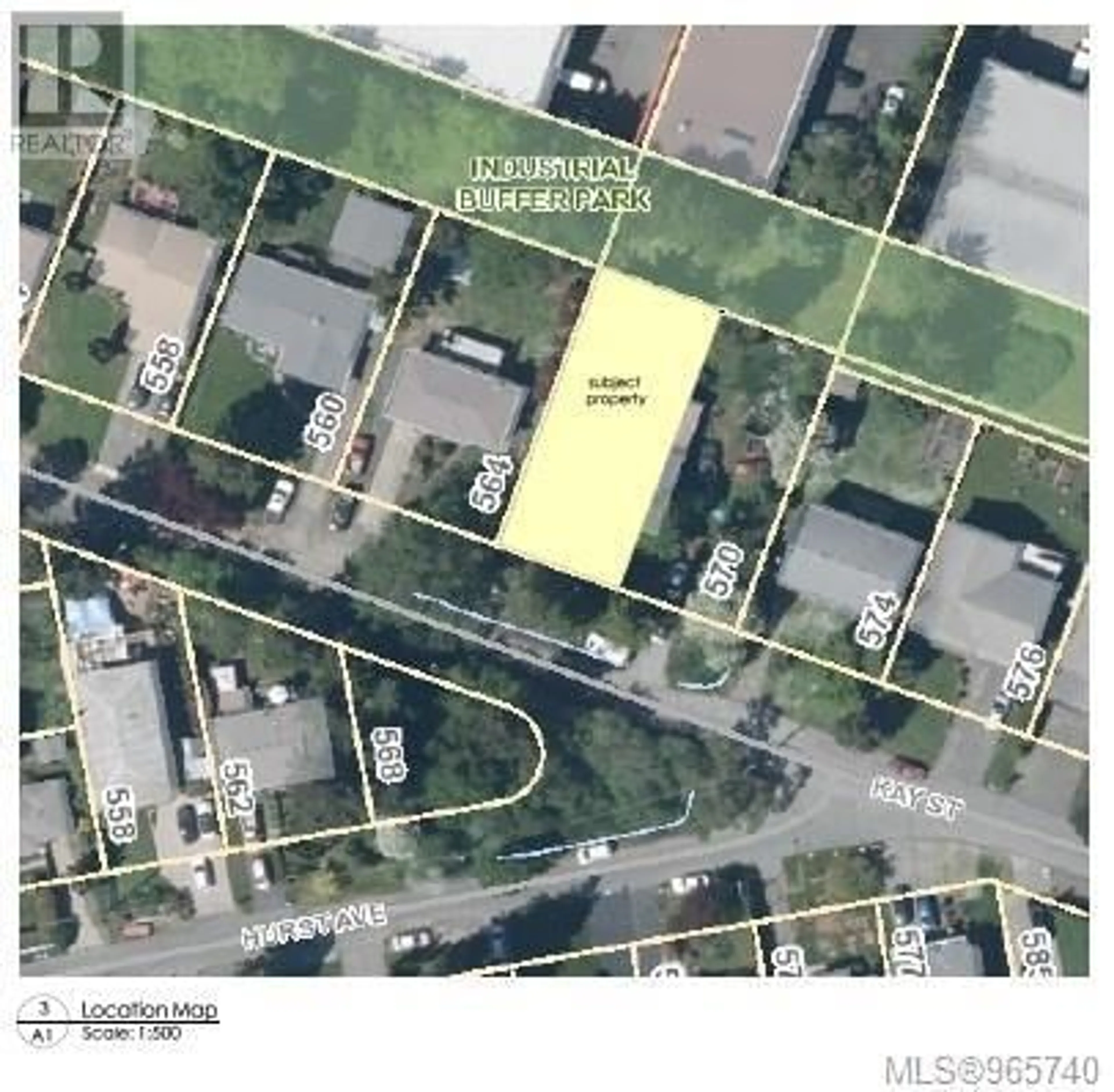3 568 Kay St, Saanich, British Columbia V8Z2L3
Contact us about this property
Highlights
Estimated ValueThis is the price Wahi expects this property to sell for.
The calculation is powered by our Instant Home Value Estimate, which uses current market and property price trends to estimate your home’s value with a 90% accuracy rate.Not available
Price/Sqft$550/sqft
Est. Mortgage$2,920/mo
Tax Amount ()-
Days On Market226 days
Description
This proposed building is part of a 3 lot strata, a duplex plus a separate, detached townhome, built pursuant to the new provincial zoning rules. This one level townhome is 617 SQFT, a brand new 2 bedroom rancher by J. Town Developments Ltd, an established local builder of quality homes. Completely modern with low care hardi-board and vinyl siding, a fibreglass asphalt shingle roof & its own private yard. Island kitchen, spacious living room, 3 pce bath with low-barrier 5 foot long shower, & two bedrooms of identical size. Kay Street is a quiet, treed side street in Glanford neighbourhood, offering handy access to either highway, Uvic, & 3 major shopping centres within a 5KM radius. Where else can you get the autonomy of a completely detached townhome, brand new with full 2/5/10 warranty, for under $700,000? Because it is brand new, there is no property transfer tax! Price plus GST. Parking stall, (open,) has level ll car charger as well! Expected completion Spring 2025. Call today! (id:39198)
Property Details
Interior
Features
Main level Floor
Bedroom
9 ft x 12 ftPrimary Bedroom
9 ft x 12 ftKitchen
8 ft x 12 ftLiving room
12 ft x 12 ftExterior
Parking
Garage spaces 1
Garage type -
Other parking spaces 0
Total parking spaces 1
Property History
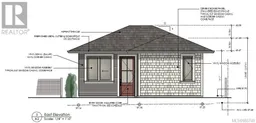 6
6
