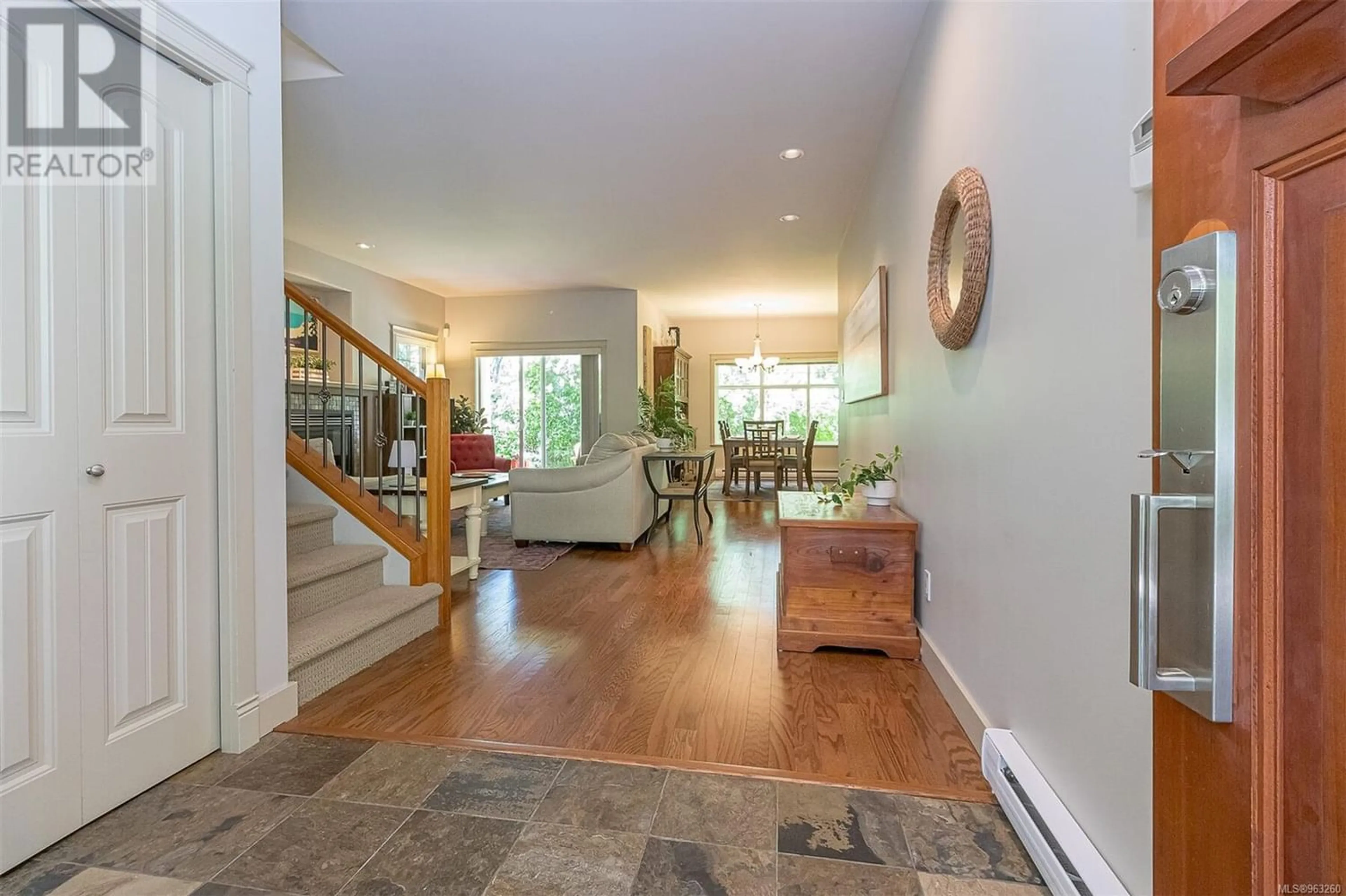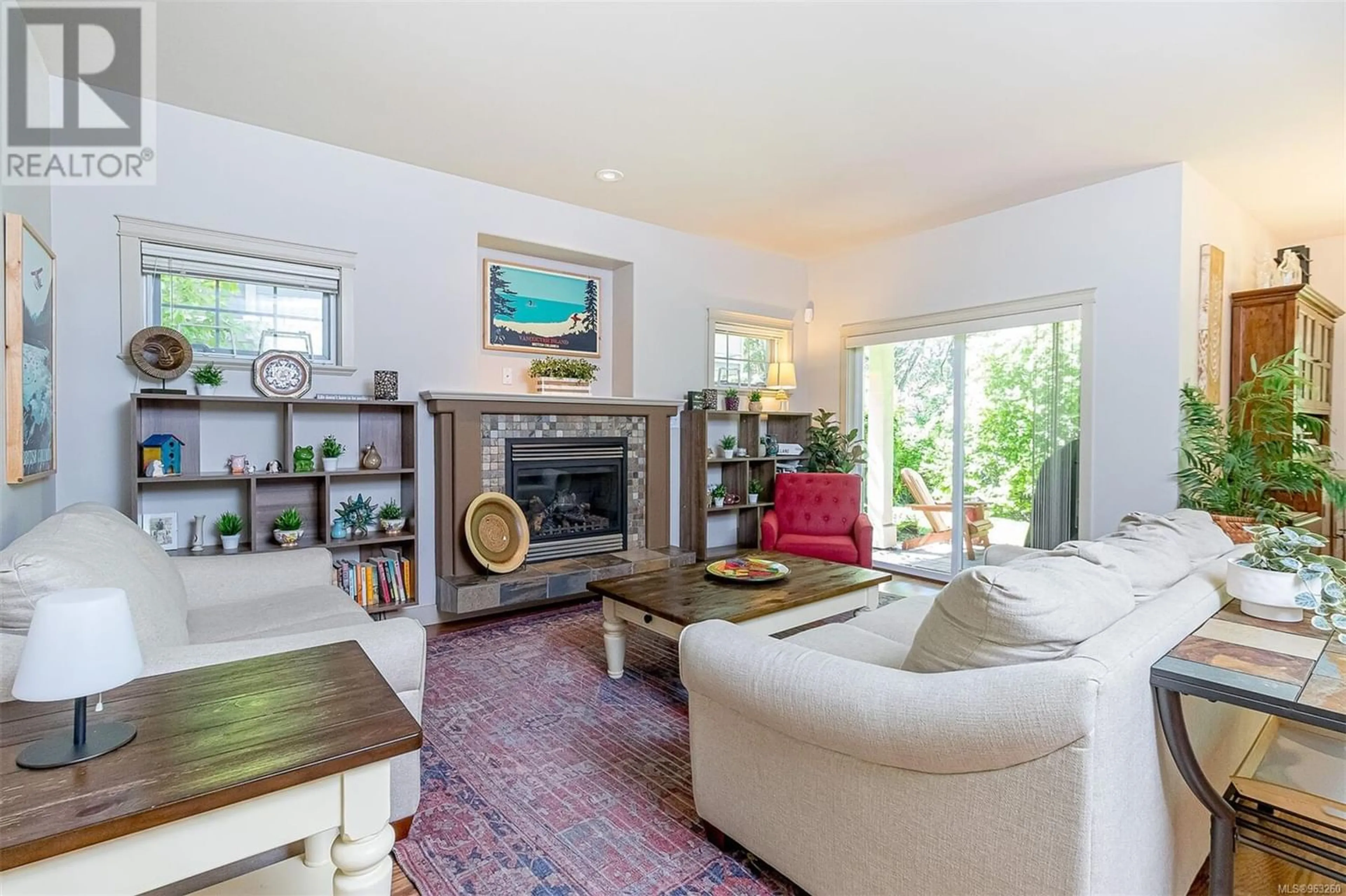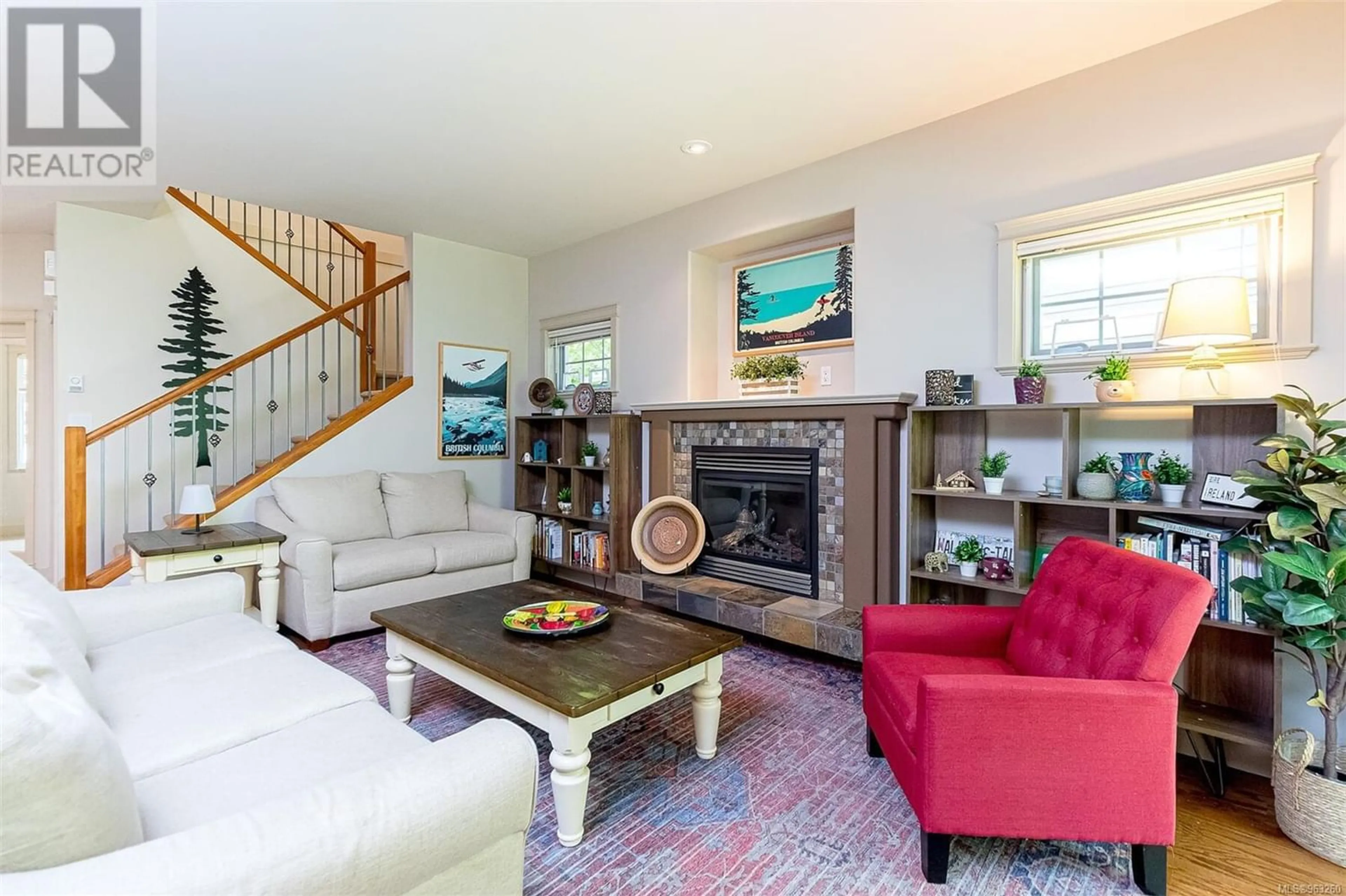3 3957 South Valley Dr, Saanich, British Columbia V8Z7Z2
Contact us about this property
Highlights
Estimated ValueThis is the price Wahi expects this property to sell for.
The calculation is powered by our Instant Home Value Estimate, which uses current market and property price trends to estimate your home’s value with a 90% accuracy rate.Not available
Price/Sqft$431/sqft
Est. Mortgage$4,724/mo
Maintenance fees$604/mo
Tax Amount ()-
Days On Market245 days
Description
Follow your Dream, Home. Welcome to South Valley Dr, where this 3 bed, 3 bath end unit townhome awaits. Nestled within an exclusive development surrounded by lush greenery & scenic trails. The main floor provides an open-concept layout seamlessly integrating the living, dining, and kitchen areas. Kitchen shines with bamboo cabinetry, granite countertops, stainless steel appliances & breakfast bar. Additionally, on the main is a generously sized office & sliding doors leading to a serene patio space. Upstairs, the luxurious primary suite with spa-like 5-piece ensuite featuring marble countertops, double sinks, glass-enclosed shower with tiled walls, soaker tub & heated floors complemented by spacious walk-in-closet. Two additional bedrooms, guest bath, full-size laundry room & 2 two skylights complete the upper level. Additional features: double car garage with epoxy flooring, rental/pet friendly! Don't miss the opportunity to call South Valley home. Live your Luxury. (id:39198)
Property Details
Interior
Features
Second level Floor
Laundry room
6' x 5'Bedroom
12' x 10'Bedroom
14' x 11'Ensuite
Exterior
Parking
Garage spaces 2
Garage type -
Other parking spaces 0
Total parking spaces 2
Condo Details
Inclusions




