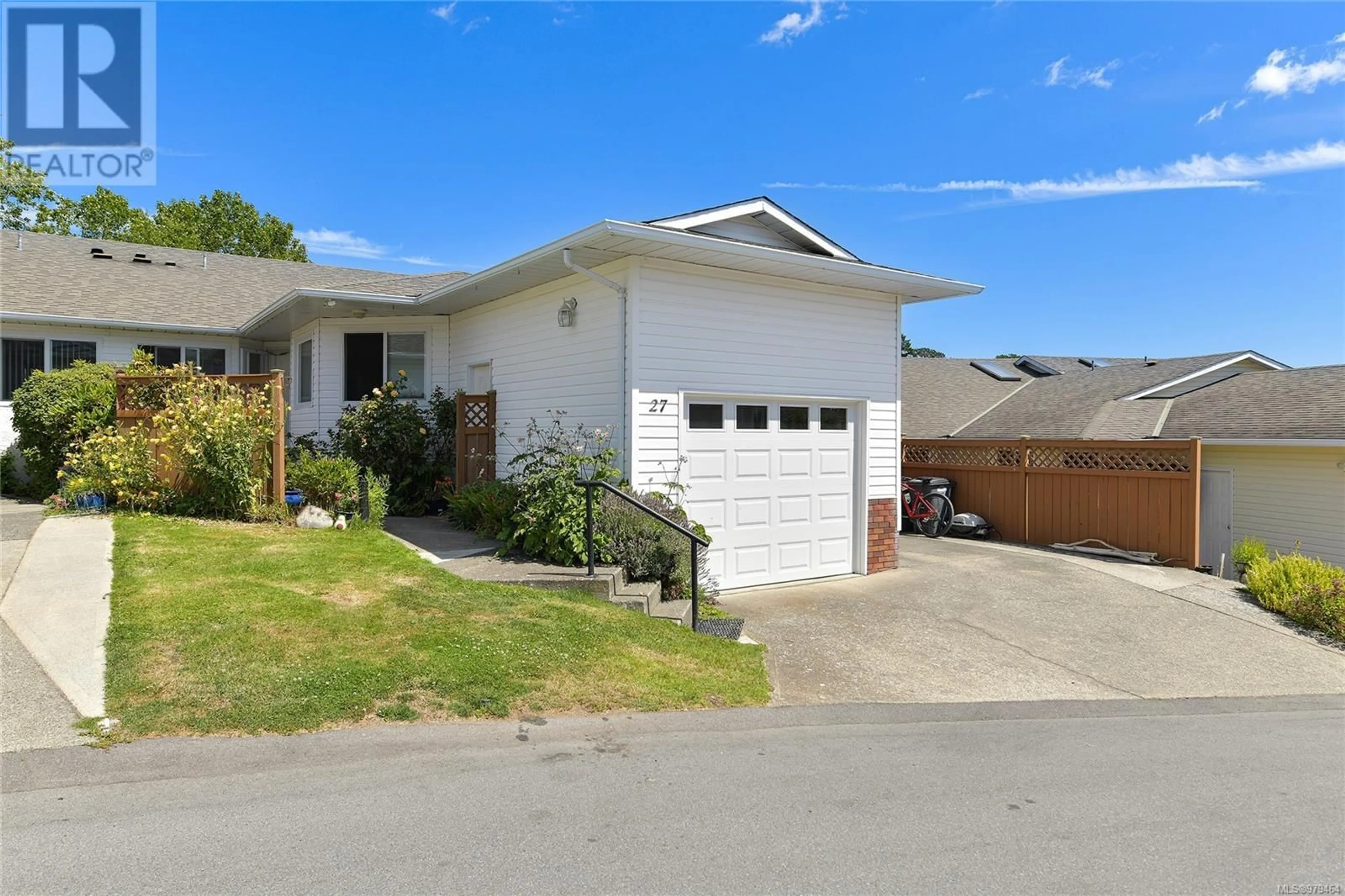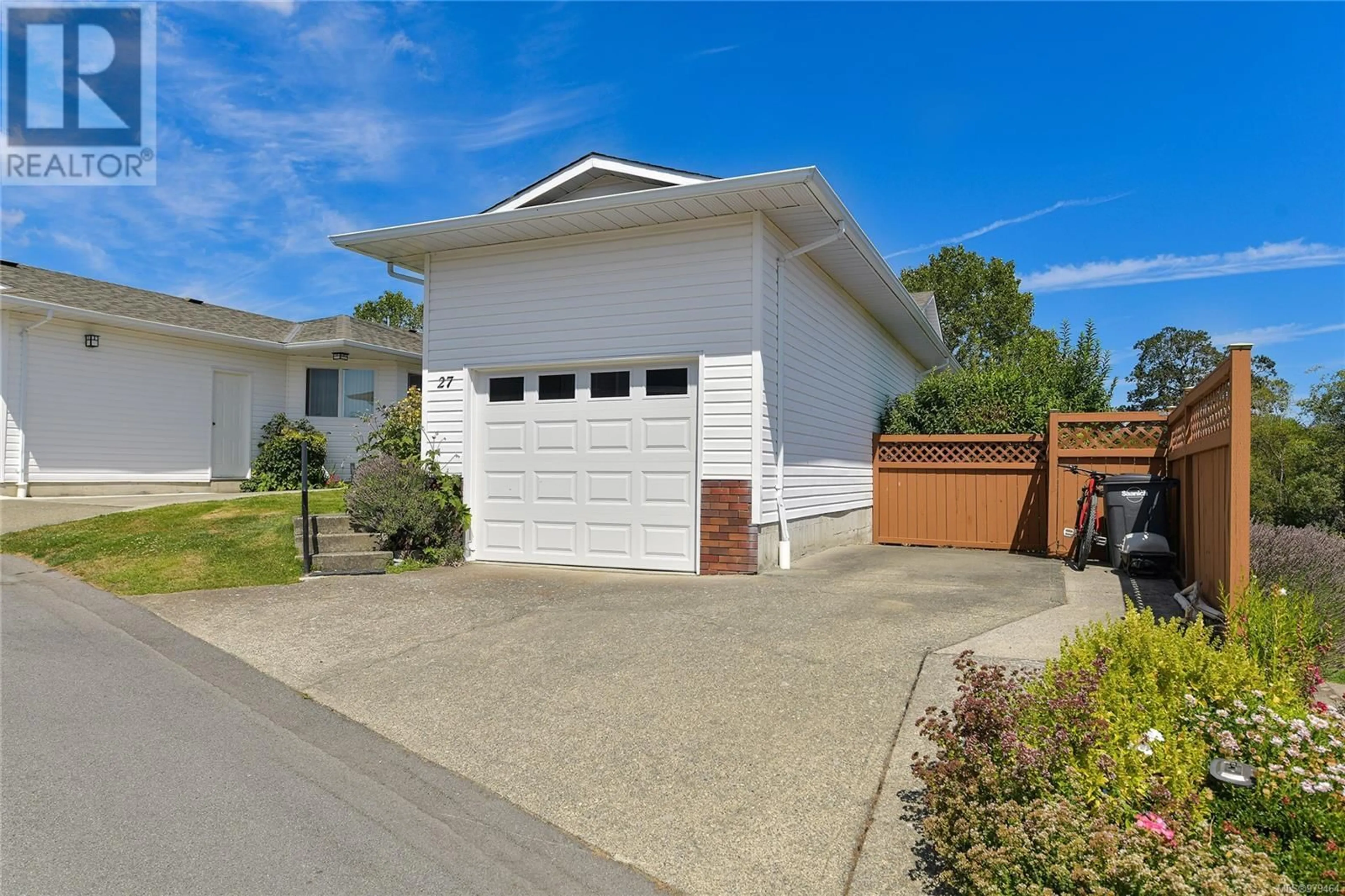27 4125 Interurban Rd, Saanich, British Columbia V8Z4W8
Contact us about this property
Highlights
Estimated ValueThis is the price Wahi expects this property to sell for.
The calculation is powered by our Instant Home Value Estimate, which uses current market and property price trends to estimate your home’s value with a 90% accuracy rate.Not available
Price/Sqft$202/sqft
Est. Mortgage$3,328/mo
Maintenance fees$677/mo
Tax Amount ()-
Days On Market39 days
Description
This unit is truly a one of a kind. 2 bed/2 bath main level rancher style end unit PLUS an add'l bed, bath and rec room below (perfect in-law accommodation for extended family or kids), PLUS a massive unfinished basement area of more than 570 sq ft with ceiling heights of over 11 ft. Main level offers an airy feel with cozy kitchen/dining area complete with SS appliances, quartz counters and a large living room opening up to a deck overlooking Panama Hill Park. Generous primary bed complete with W/I closet and ensuite, a 2nd bed and spare bath, garage and add'l parking spot. Downstairs you will find a 3rd bed with 4 pcs bath and a 2nd living area, (set up as an in-law accommodation) as well as it’s own patio walking out to the lawn. Off the lower level you will find a MASSIVE unfinished basement area & crawl space. Home Gym? Media room? Or just endless storage. Easy access to transit, parks and amenities. A very rare offering in an amazing area that won’t last long. Call now to view. (id:39198)
Property Details
Interior
Features
Main level Floor
Living room
26 ft x 13 ftBathroom
Ensuite
Bedroom
12 ft x 12 ftExterior
Parking
Garage spaces 3
Garage type Garage
Other parking spaces 0
Total parking spaces 3
Condo Details
Inclusions
Property History
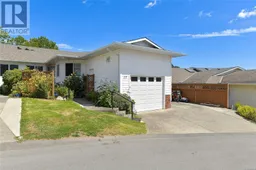 47
47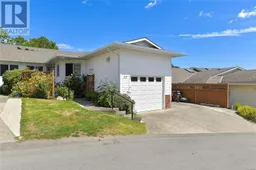 47
47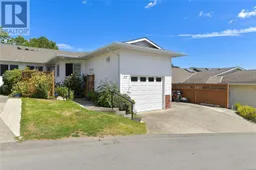 47
47
