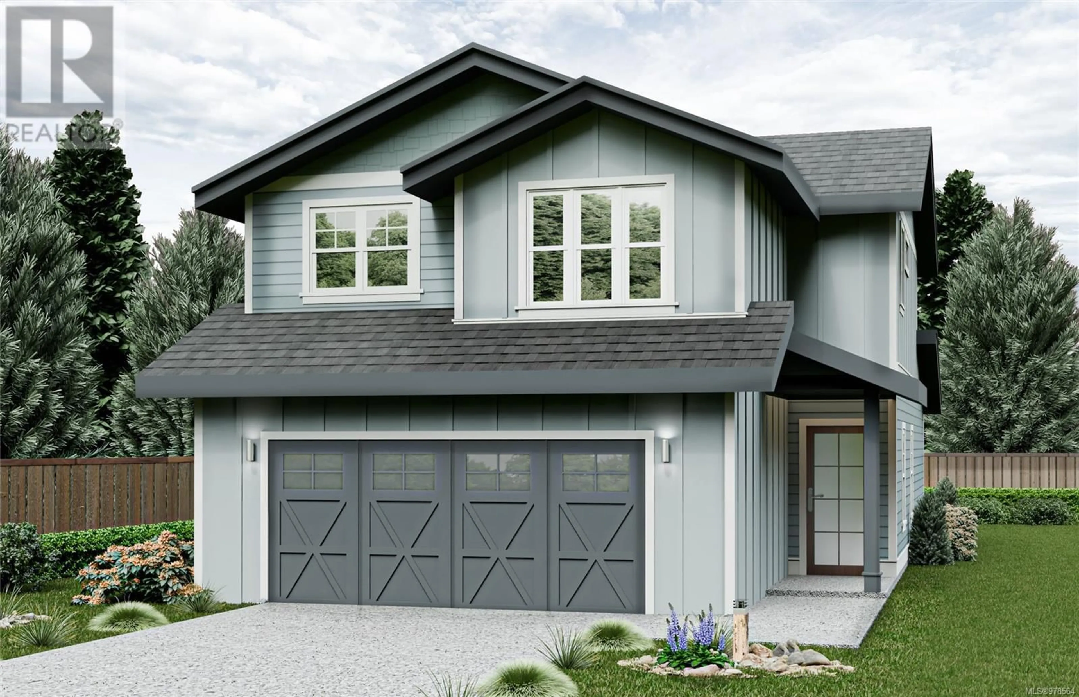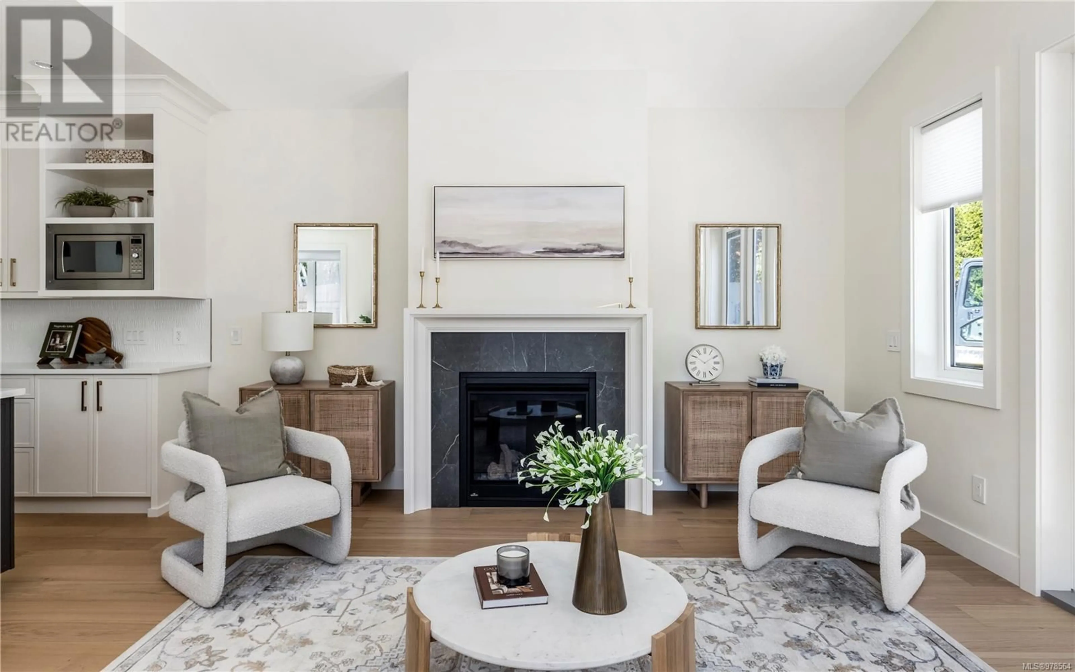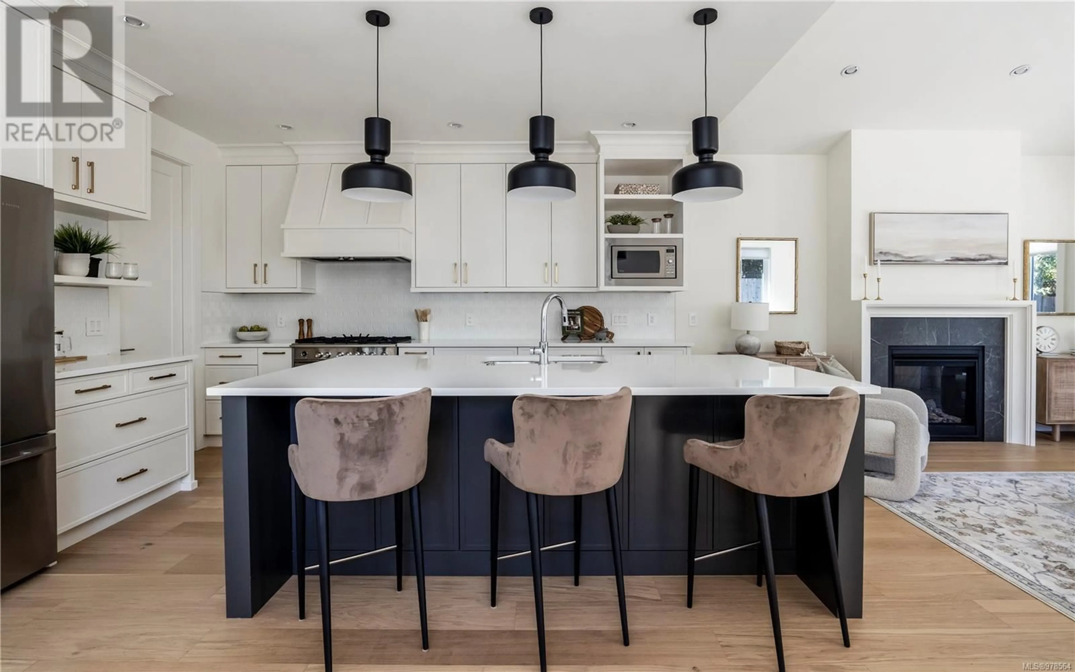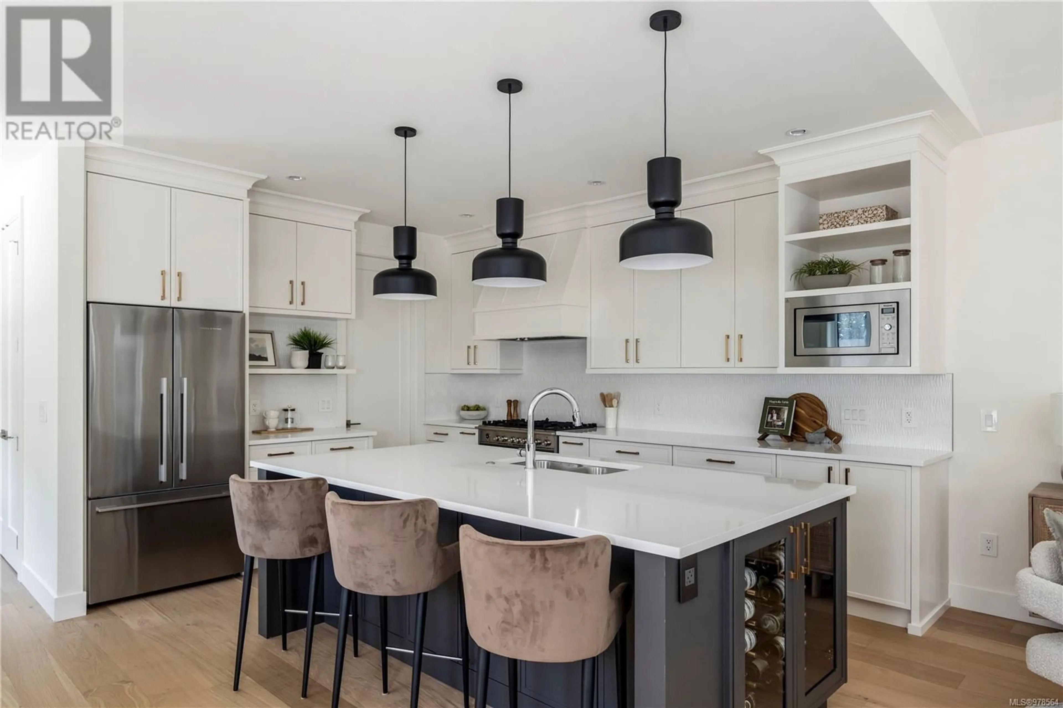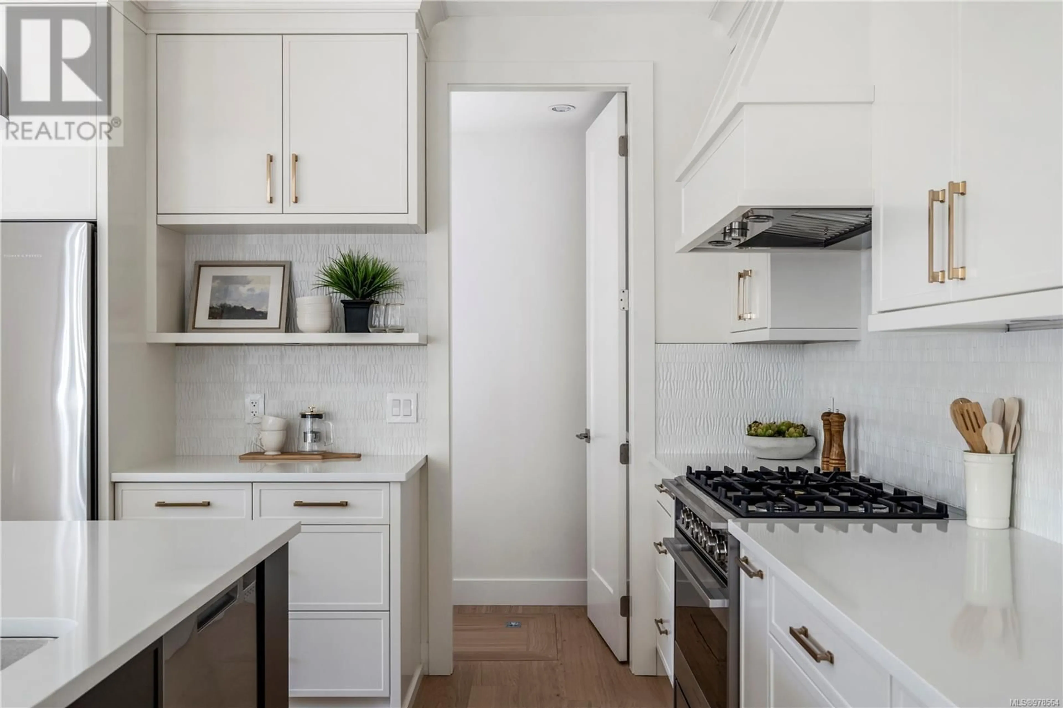Lot B 220 Kamloops Ave, Saanich, British Columbia V8Z1W5
Contact us about this property
Highlights
Estimated ValueThis is the price Wahi expects this property to sell for.
The calculation is powered by our Instant Home Value Estimate, which uses current market and property price trends to estimate your home’s value with a 90% accuracy rate.Not available
Price/Sqft$637/sqft
Est. Mortgage$7,623/mo
Tax Amount ()-
Days On Market75 days
Description
Experience Contemporary Living. Discover a stunning 4-bedroom, 4-bathroom home that perfectly blends modern design with everyday functionality. Spanning 2,263 sq ft, this architectural masterpiece features a low-maintenance yard and modern styling.The gourmet kitchen is a chef's dream. Equipped with stainless steel appliances, a gas range, and beautiful quartz countertops providing ample space for all your culinary needs. The inviting livig area, highlighted by a cozy gas fireplace, is perfect for unwinding or entertaining guests. The heat pump provides year-round comfort while the open floor plan enhances space and flow. This home is designed for effortless living. The convenient location near schools and amenities offer the ideal mix of luxury and practicality. The 1 bedroom suite is a great mortgage helper. Completion is March 2025 (id:39198)
Property Details
Interior
Features
Main level Floor
Dining room
10 ft x 12 ftKitchen
26'8 x 9'4Bathroom
Patio
9'3 x 17'8Exterior
Parking
Garage spaces 4
Garage type Garage
Other parking spaces 0
Total parking spaces 4

