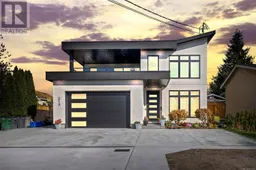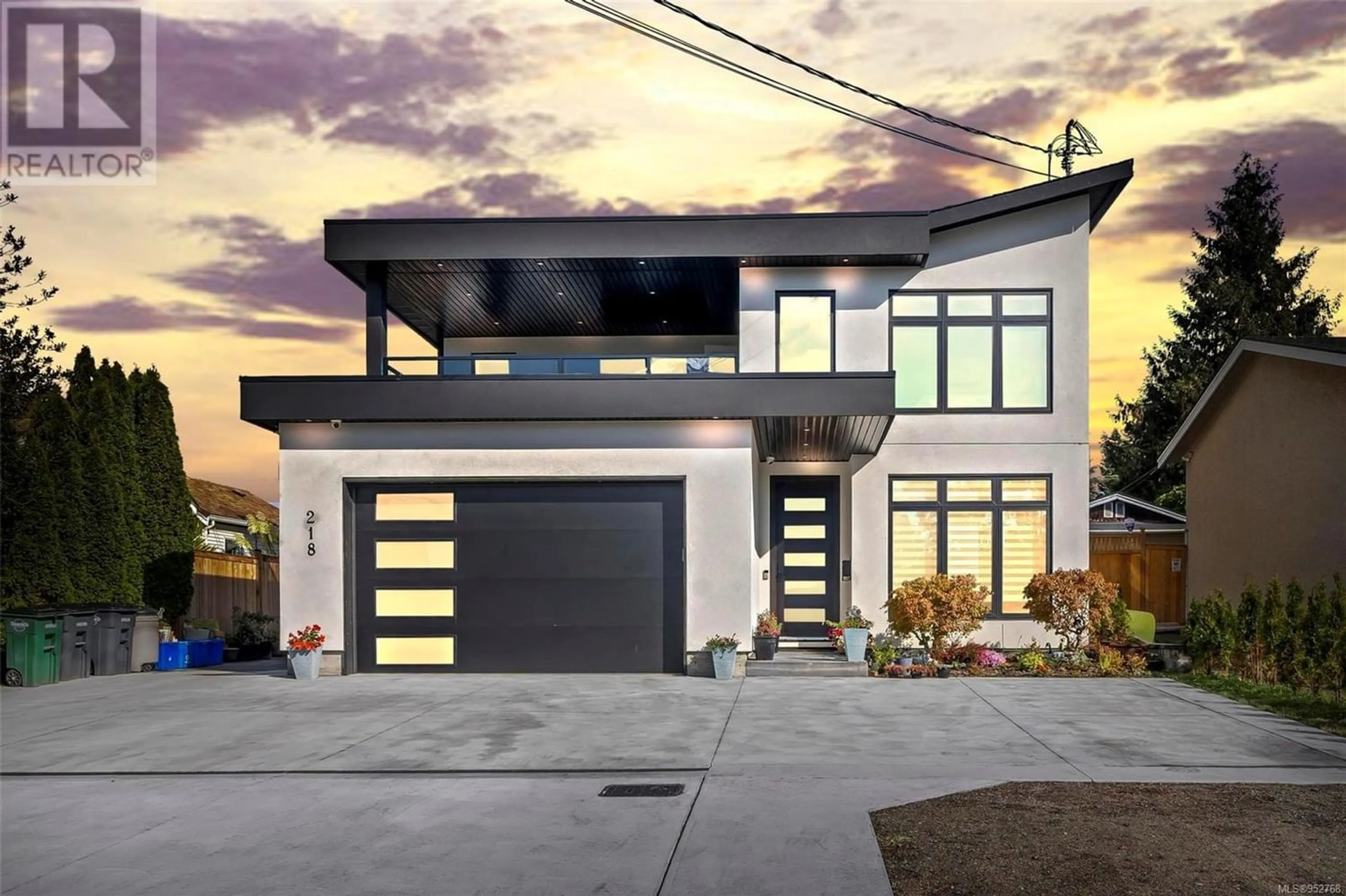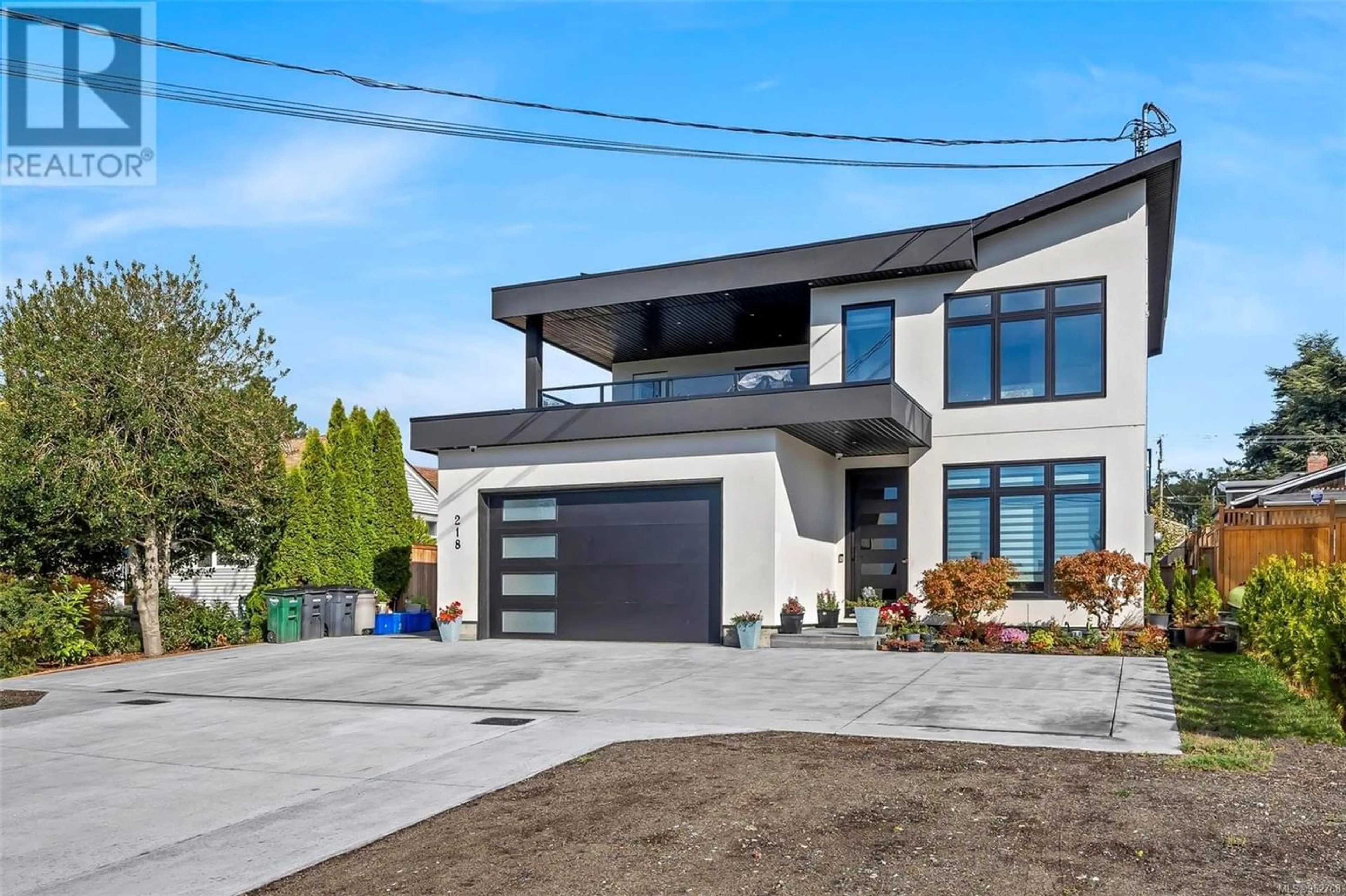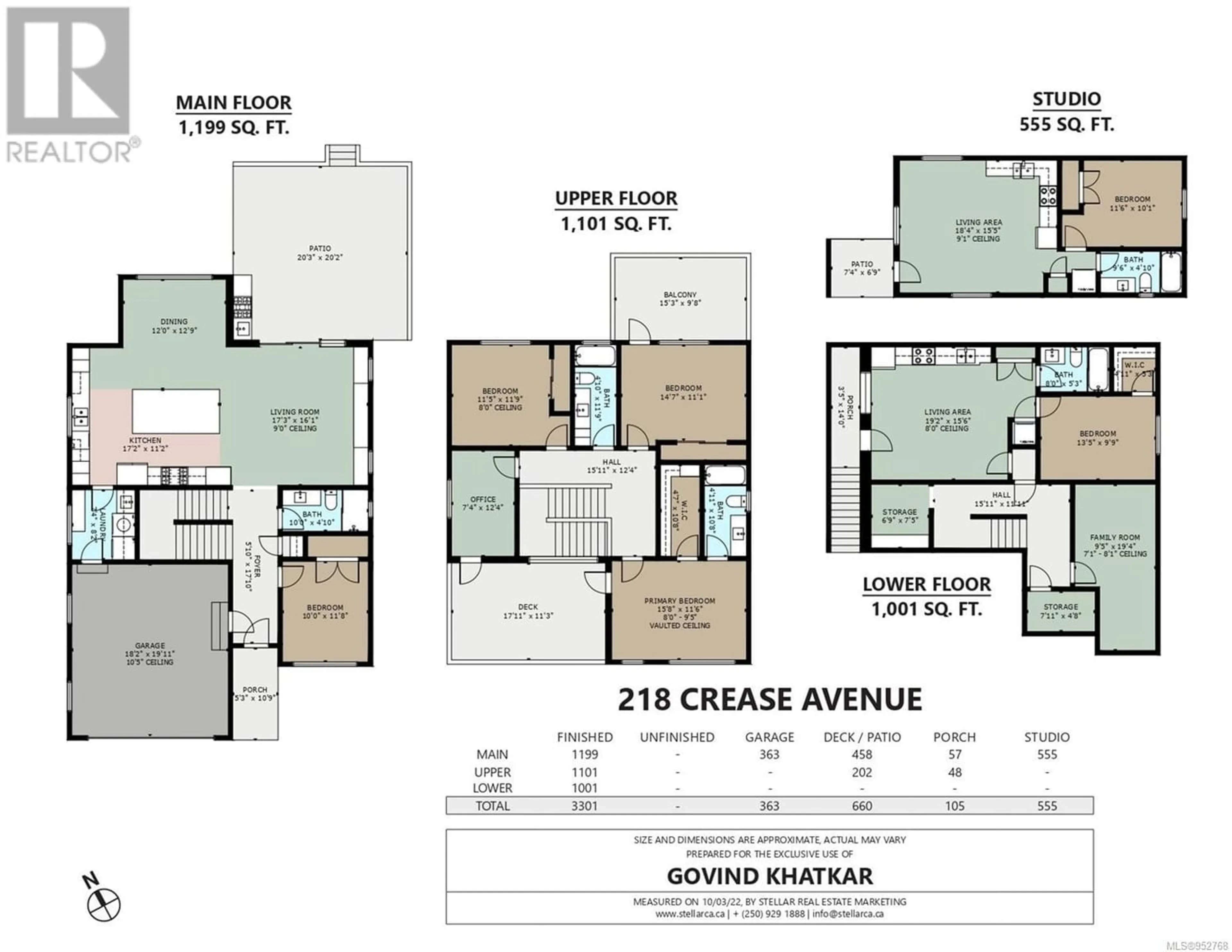218 Crease Ave, Saanich, British Columbia V8Z1S9
Contact us about this property
Highlights
Estimated ValueThis is the price Wahi expects this property to sell for.
The calculation is powered by our Instant Home Value Estimate, which uses current market and property price trends to estimate your home’s value with a 90% accuracy rate.Not available
Price/Sqft$545/sqft
Est. Mortgage$9,878/mth
Tax Amount ()-
Days On Market198 days
Description
Welcome to the heart of town where luxury meets convenience! Built in 2022, this 3-level Modern West Coast style home offers breathtaking views of the Olympic mountains. The main dwelling features 4 beds, 3 baths, plus an office, with an open concept living/kitchen equipped with a 36” gas cooktop and built-in wall oven. 3 Zone Heat Pump for ultimate comfort on each level and extra exterior insulation makes this home super energy efficient. Step outside to the covered outdoor patio complete with its own kitchen, perfect for entertaining. Downstairs, indulge in the theatre room (roughed in for a full bathroom) and a self-contained 1-bedroom suite. Additionally, a detached 560 sqft garden suite adds versatility to this property. Don't miss out on this must-see home that combines modern elegance with practicality! (id:39198)
Property Details
Interior
Features
Second level Floor
Bathroom
Office
7'4 x 12'4Bedroom
11'5 x 11'9Balcony
15'3 x 9'8Exterior
Parking
Garage spaces 6
Garage type -
Other parking spaces 0
Total parking spaces 6
Property History
 60
60


