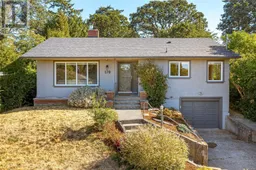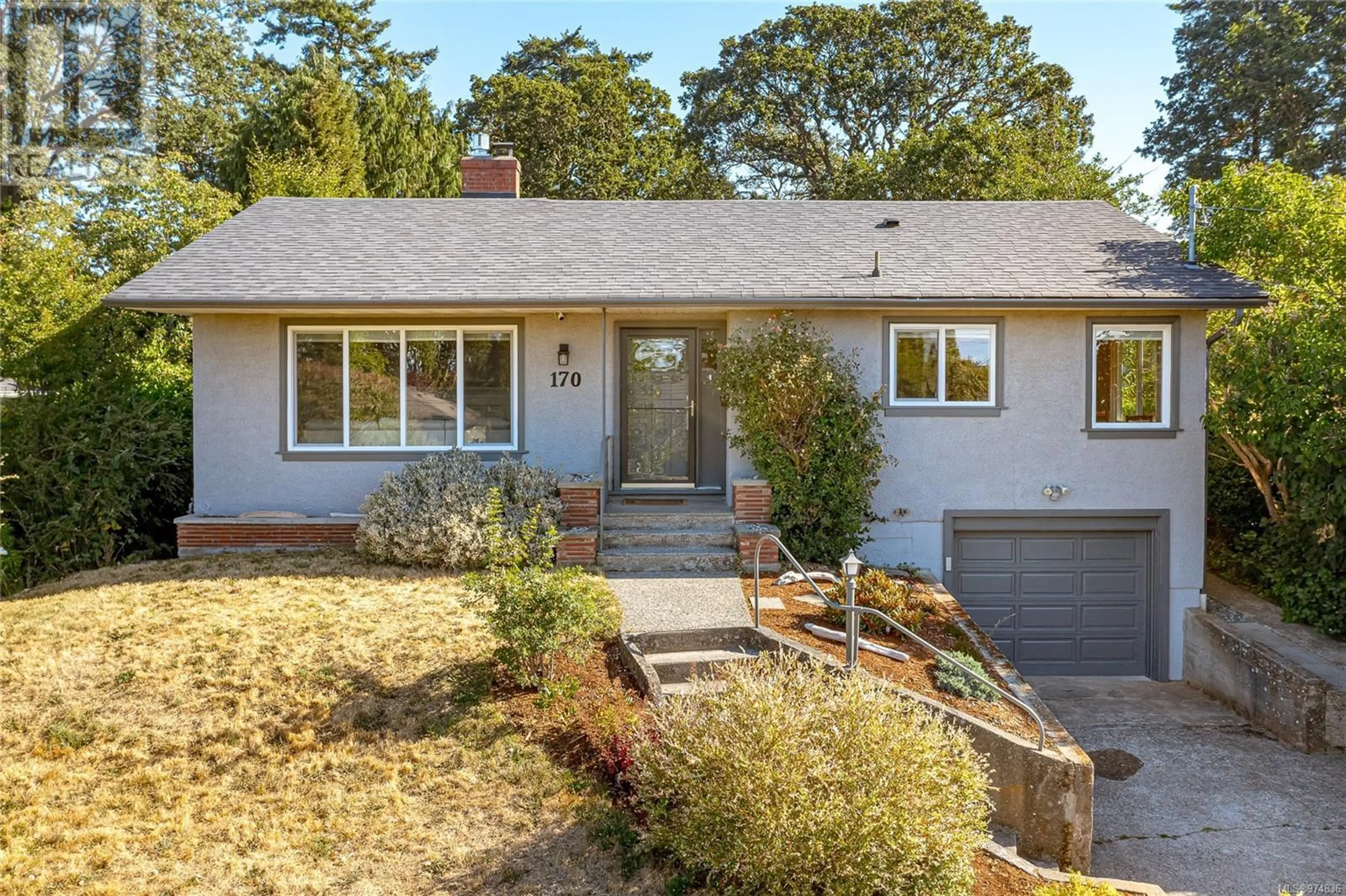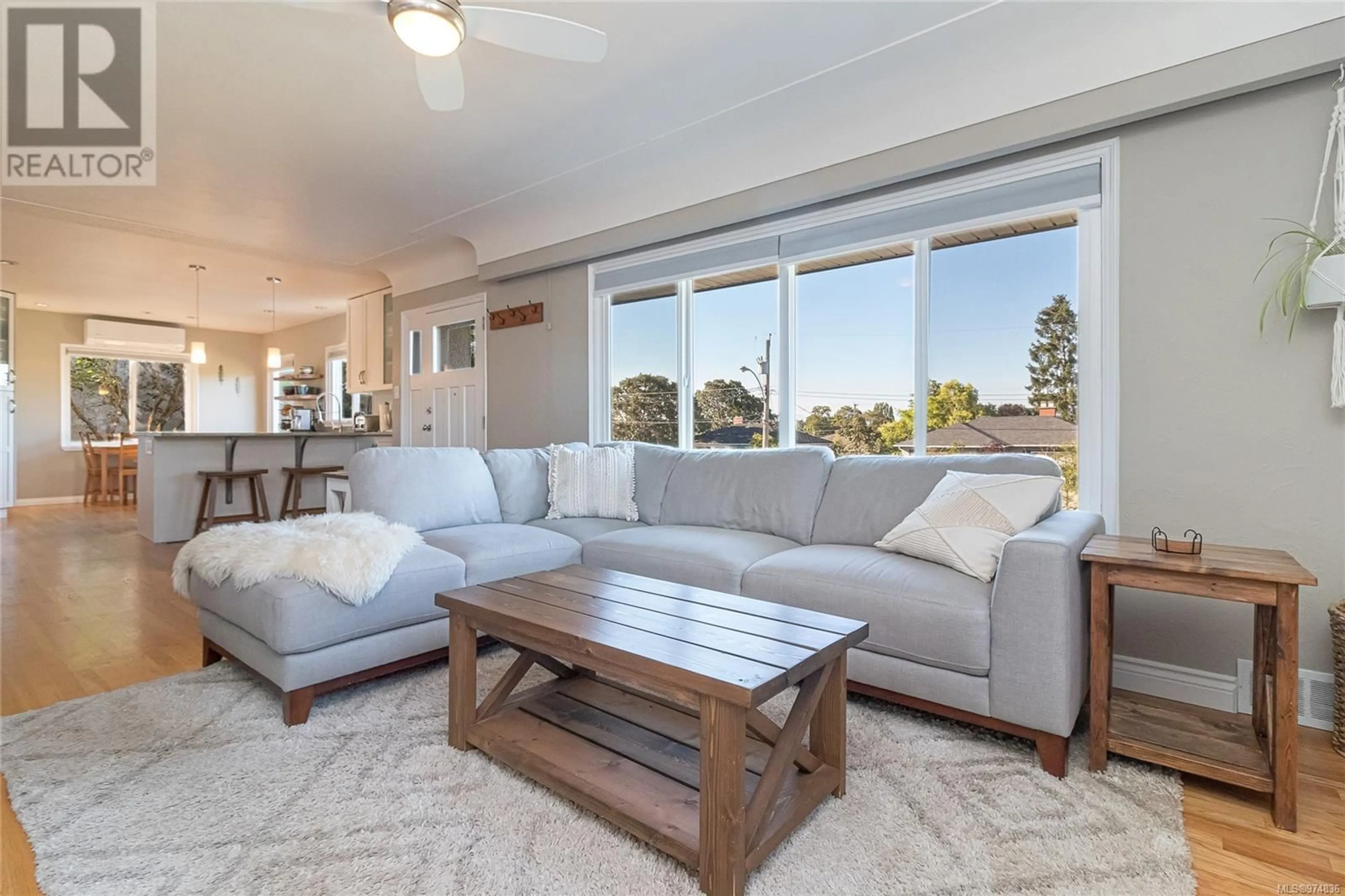170 Homer Rd, Saanich, British Columbia V8Z1V6
Contact us about this property
Highlights
Estimated ValueThis is the price Wahi expects this property to sell for.
The calculation is powered by our Instant Home Value Estimate, which uses current market and property price trends to estimate your home’s value with a 90% accuracy rate.Not available
Price/Sqft$550/sqft
Est. Mortgage$4,419/mo
Tax Amount ()-
Days On Market91 days
Description
Step into this lovely family home situated on a quiet no through street near Uptown. Lovingly updated and maintained by current owners, you will delight in the newer open plan kitchen, dining and living areas with hardwood floors, extensive windows, newer gas fireplace and a big sliding glass door to a spacious deck and fantastic fenced back yard. 2 spacious bedrooms with full bath on the main, and another bedroom, family room, full bath and laundry on the lower level with walk out access. Huge private, quiet, fenced back yard with apple, plum and fig trees, garden areas and lots of room for kids play areas and a trampoline. Numerous upgrades include heat pump on main, high efficiency gas furnace, on-demand hot water, bbq gas hookup, new dishwasher, newer windows, blackout blinds, fresh paint inside and out. Very little traffic, playground at end of street. Walking distance to Uptown, gym, kids activities, shopping. Colquitz trail & Galloping goose, 2 min away. Easy access to hwy. (id:39198)
Property Details
Interior
Features
Lower level Floor
Laundry room
5' x 3'Family room
20' x 12'Bedroom
13' x 11'Bathroom
Exterior
Parking
Garage spaces 4
Garage type -
Other parking spaces 0
Total parking spaces 4
Property History
 31
31

