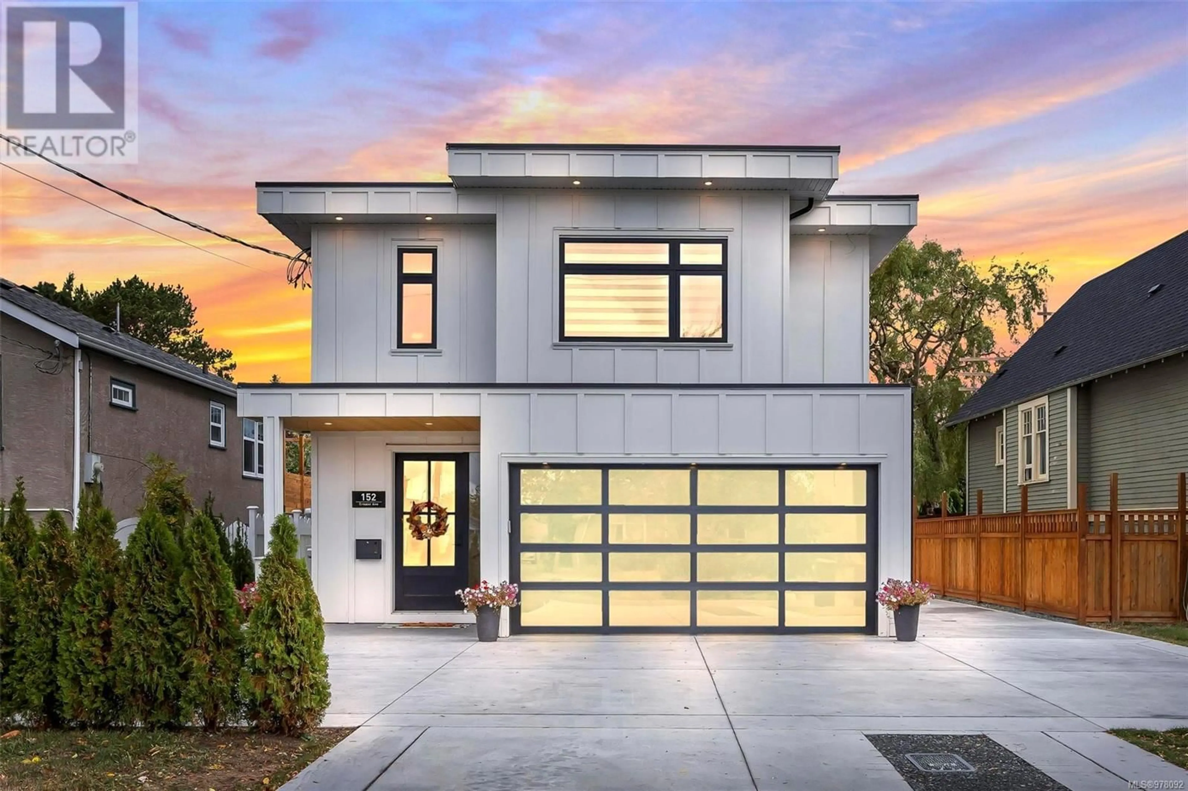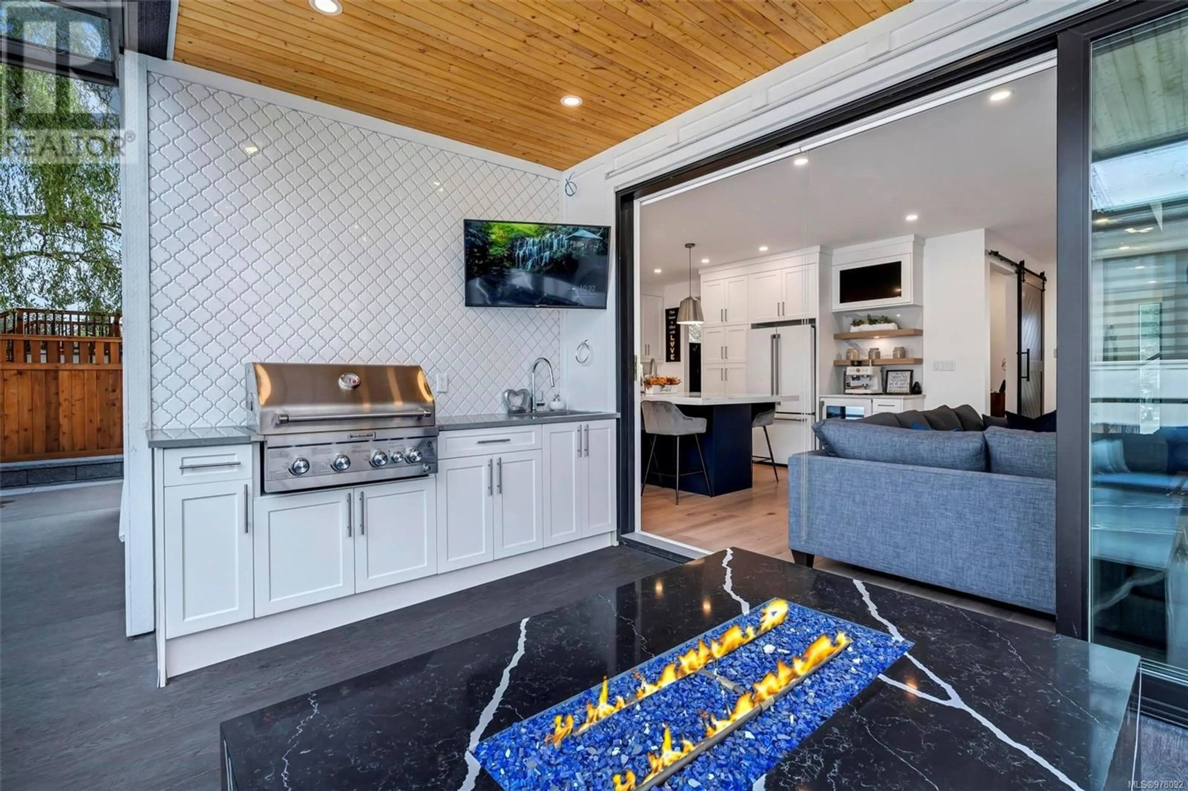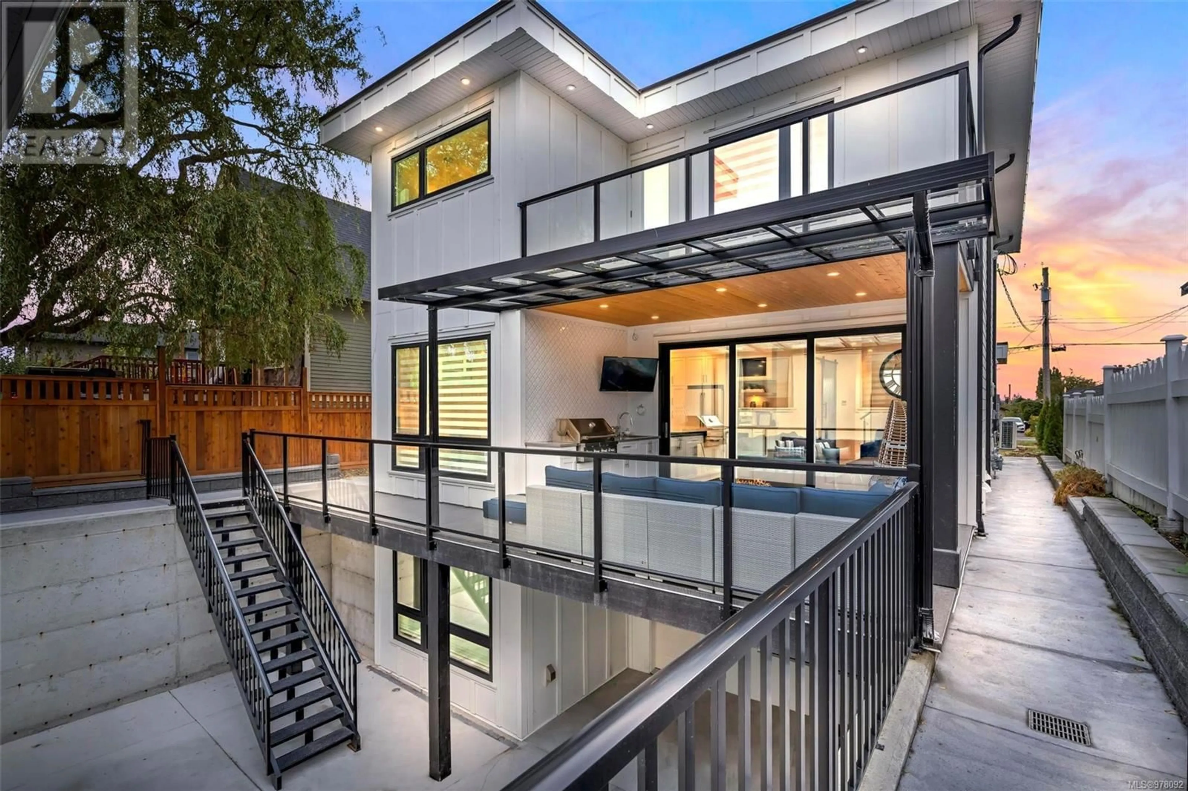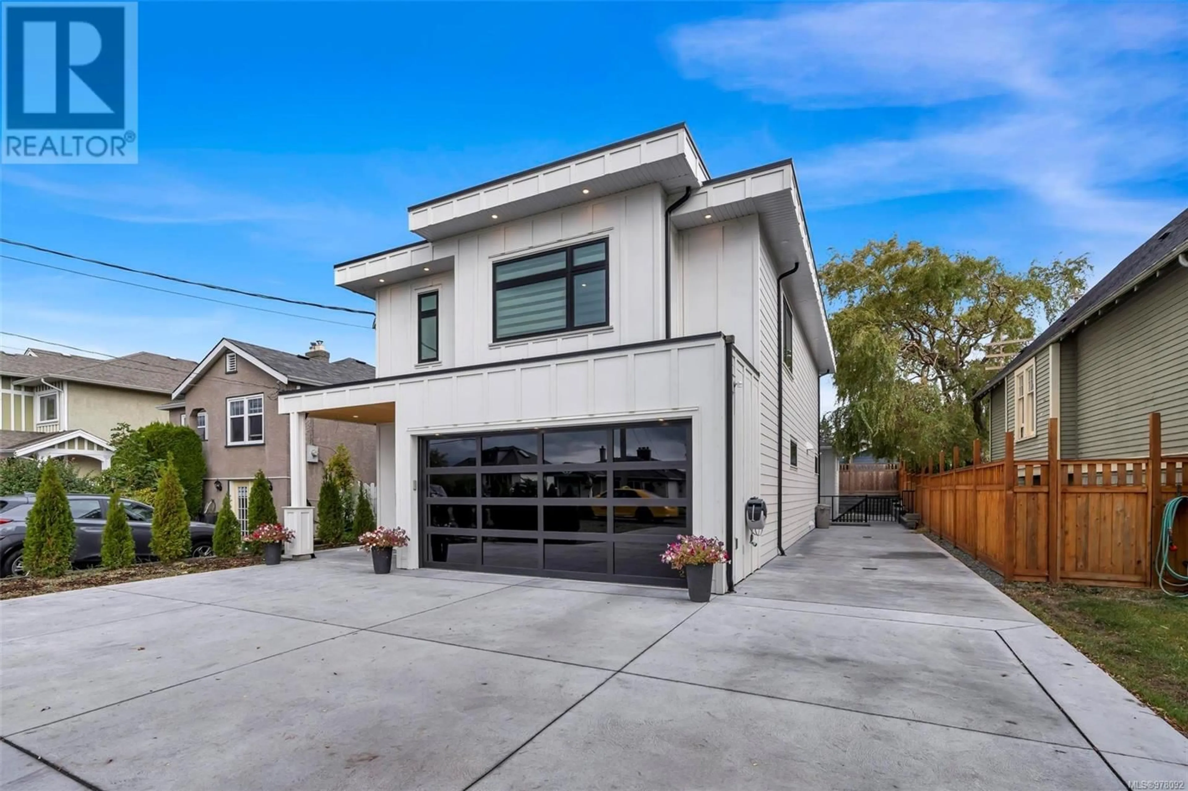152 Crease Ave, Saanich, British Columbia V8Z1S7
Contact us about this property
Highlights
Estimated ValueThis is the price Wahi expects this property to sell for.
The calculation is powered by our Instant Home Value Estimate, which uses current market and property price trends to estimate your home’s value with a 90% accuracy rate.Not available
Price/Sqft$481/sqft
Est. Mortgage$9,448/mo
Tax Amount ()-
Days On Market93 days
Description
JUST IMAGINE $5,200 a month in rental income from your 2 legal suites, while living in your Dream Home! The property is also approved for up to 6 units total. This exceptional, 6 bed 8 bath, Custom Home features its own self contained 1 Bedroom Suite AND a private detached 2-level 1000 sqft suite with 2 beds & 2 full baths. The main dwelling is an entertainer's paradise with high-end appliances and finishing details throughout. The design of the primary 7 piece bath and walk-in is out of this world, spanning 300+SQFT, evoking the ambiance of a high-end penthouse, guaranteed to leave guests in awe! Modern amenities abound, from 2x EV chargers to outdoor TV and a custom quartz-wrapped fire table. The entertainment options are limitless, ranging from the theatre room with a 152'' screen to the seamless indoor-outdoor transition which is perfected by a 12ft sliding door, creating an unrivalled space all year round. This executive home offers blend of design, functionality, and income potential, making it a must-see for those seeking a truly unique living experience. Make sure you check out the videos in link below and Book a Showing Today! (id:39198)
Property Details
Interior
Features
Second level Floor
Balcony
16 ft x 8 ftLaundry room
5 ft x 5 ftBathroom
Bathroom
Exterior
Parking
Garage spaces 8
Garage type -
Other parking spaces 0
Total parking spaces 8




