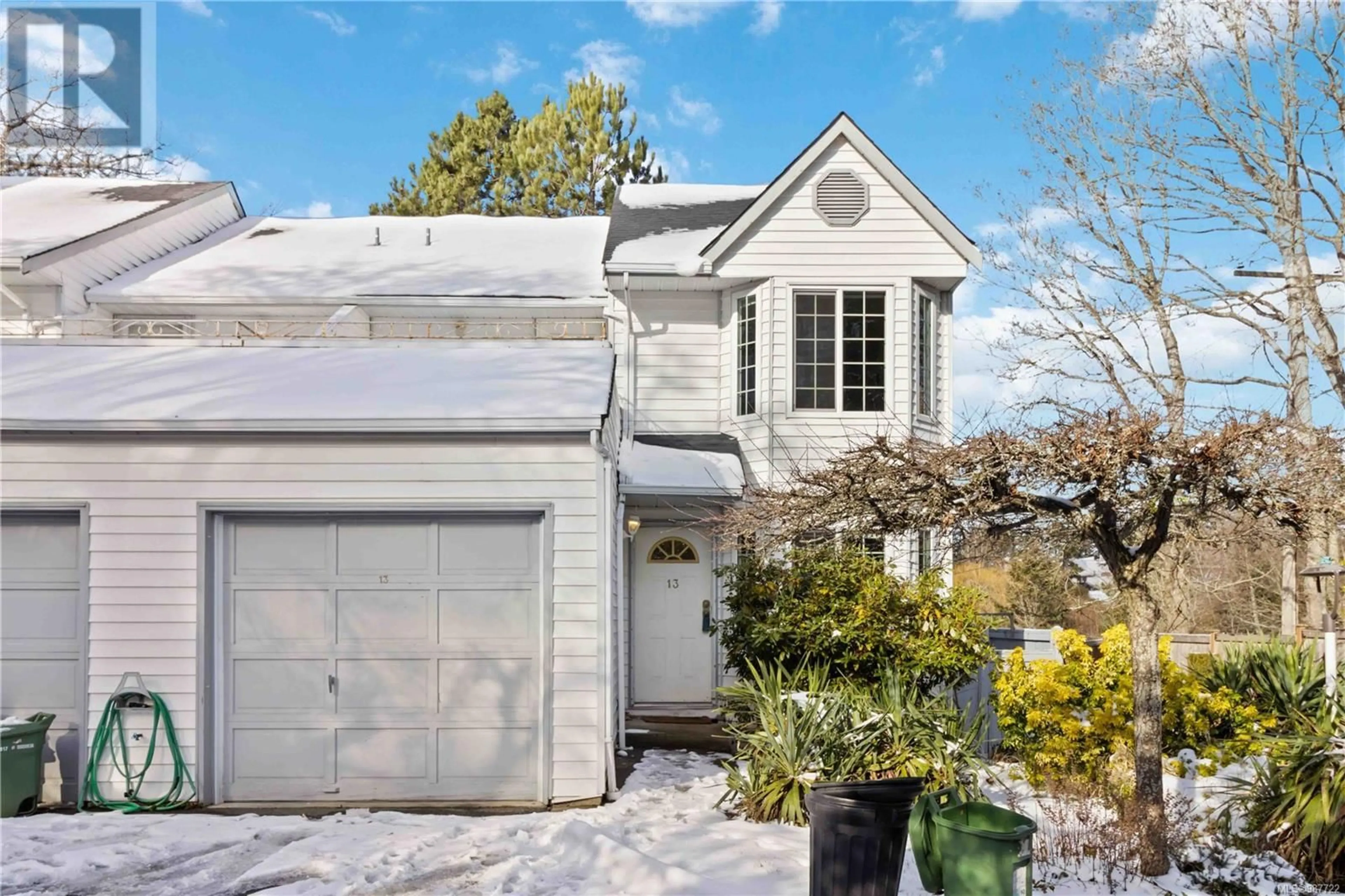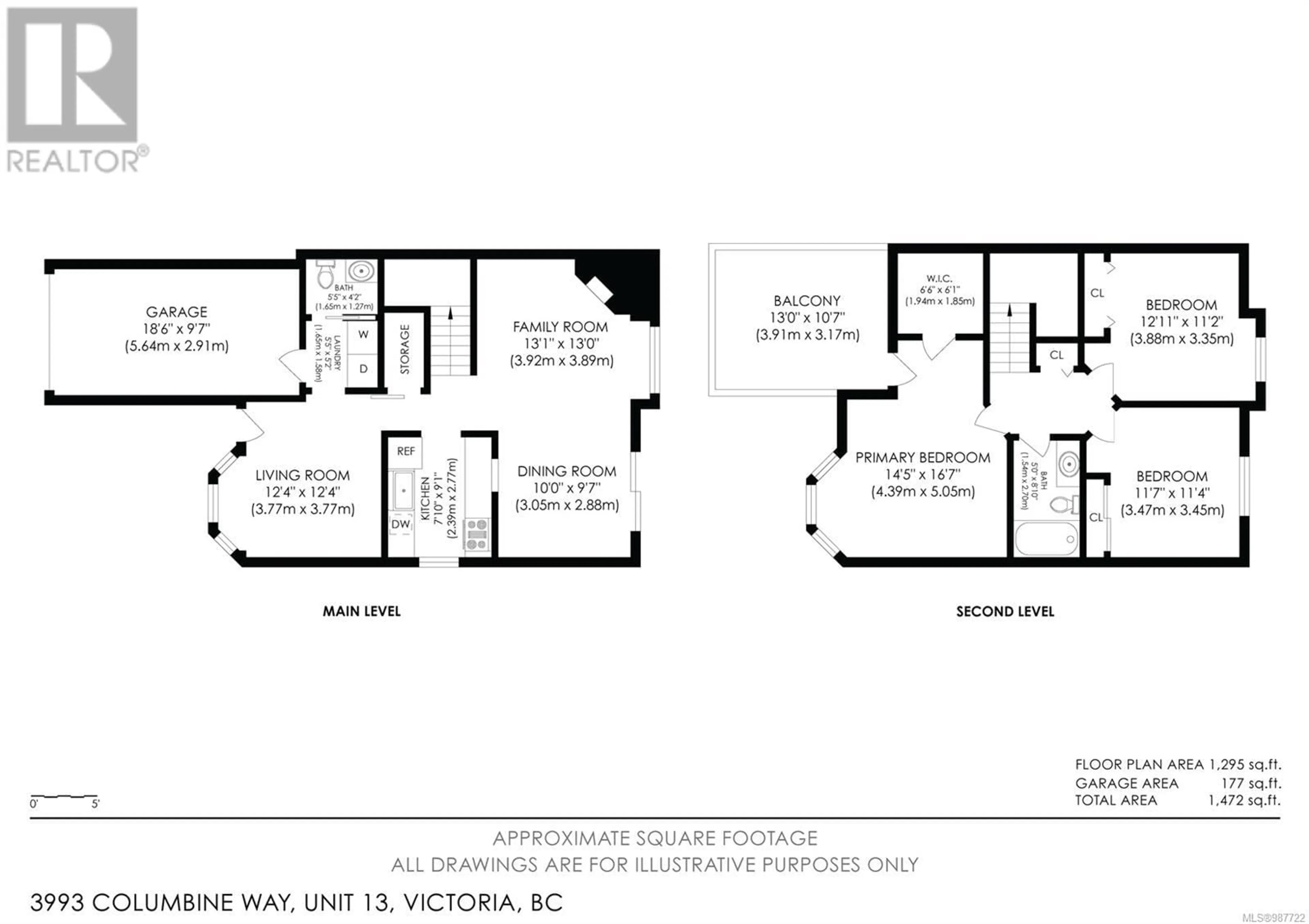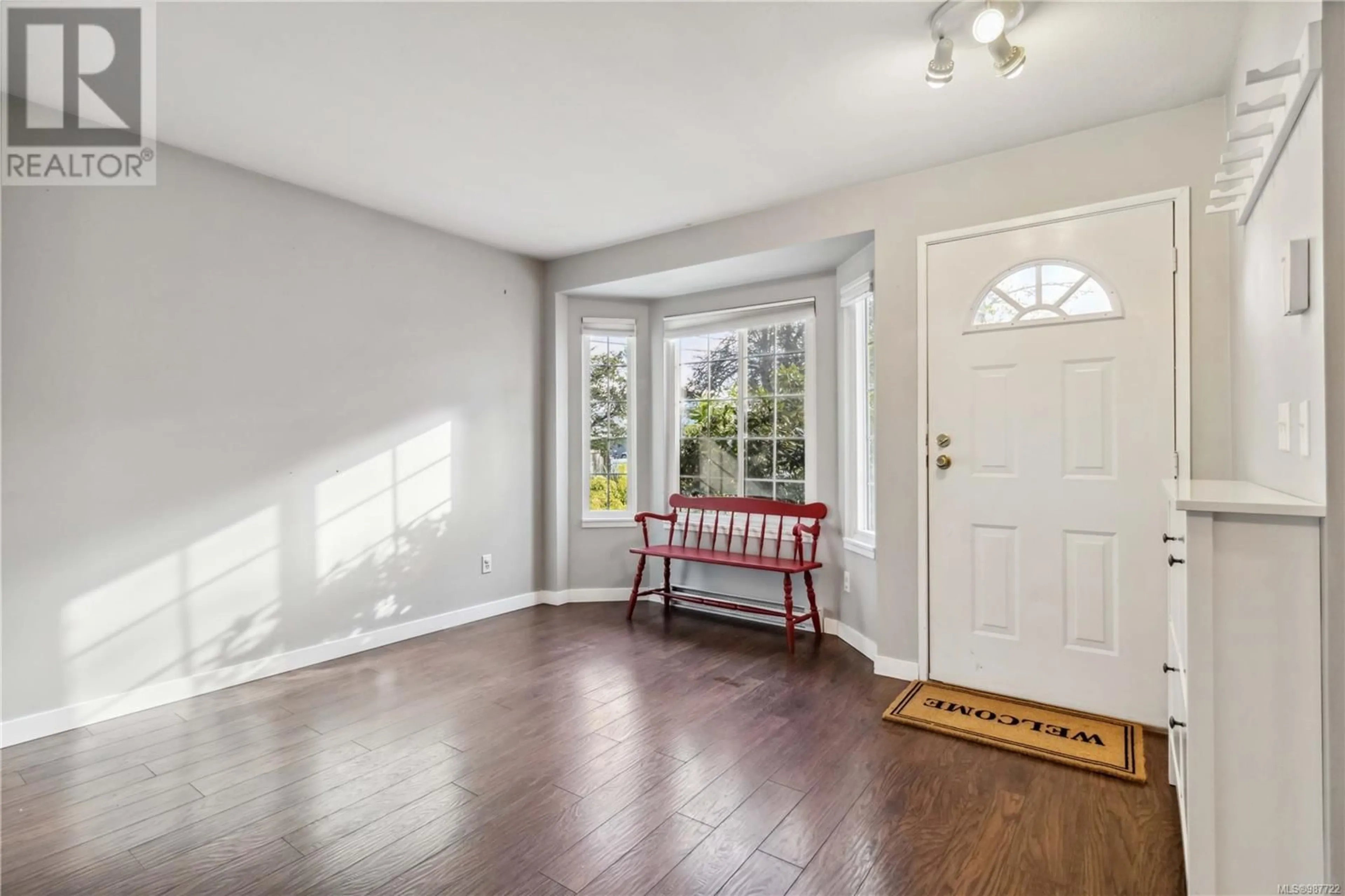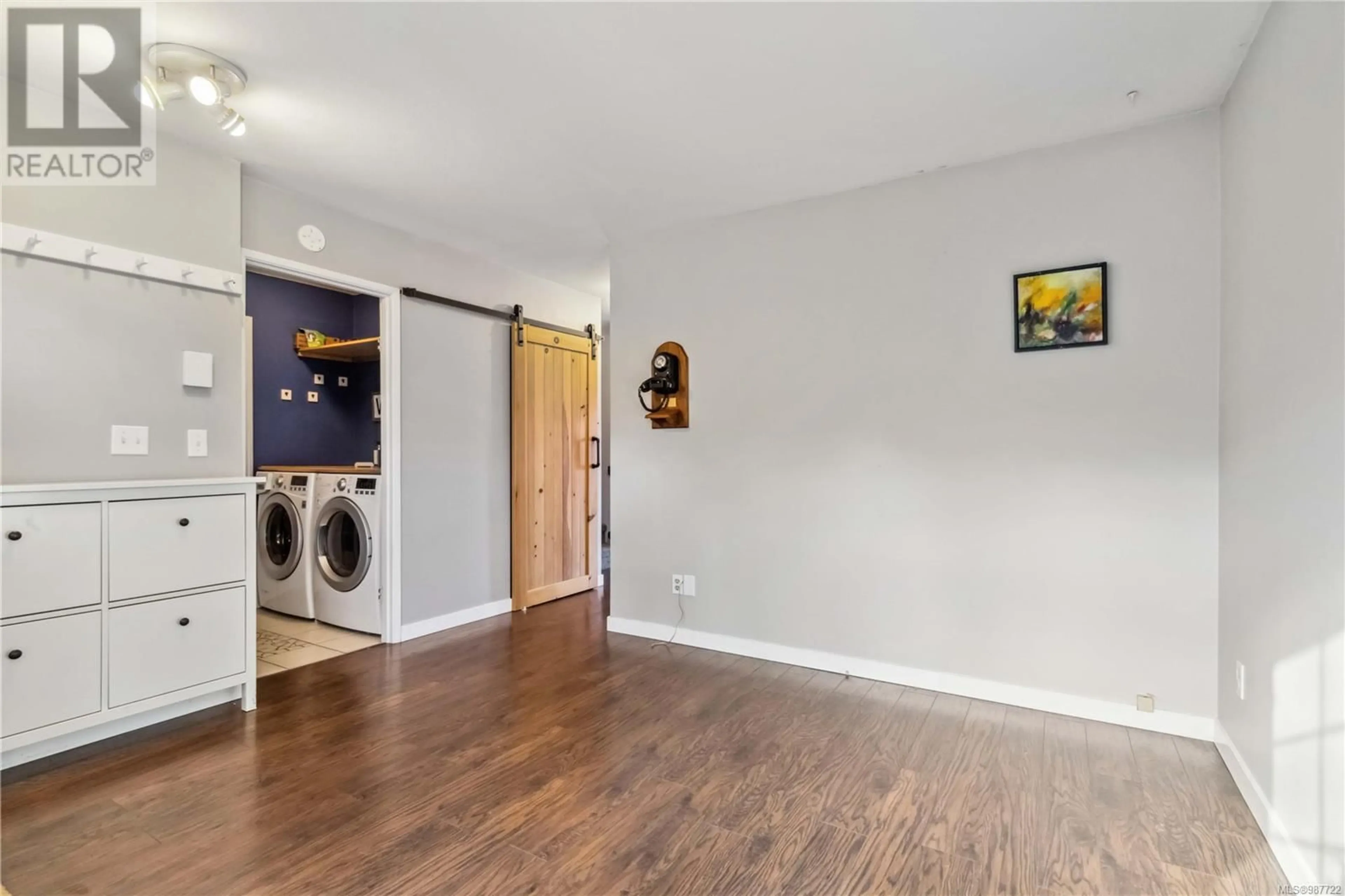13 3993 Columbine Way, Saanich, British Columbia V8Z6Z3
Contact us about this property
Highlights
Estimated ValueThis is the price Wahi expects this property to sell for.
The calculation is powered by our Instant Home Value Estimate, which uses current market and property price trends to estimate your home’s value with a 90% accuracy rate.Not available
Price/Sqft$456/sqft
Est. Mortgage$3,002/mo
Maintenance fees$542/mo
Tax Amount ()-
Days On Market8 days
Description
OPEN HOUSE THIS SATURDAY 2-4pm. Welcome to this exceptional end-unit home, tucked away toward the rear of the development at Henderson Estates, offering both comfort and convenience. This affordable, yet spacious 3-bedroom, 2-bathroom townhome is ideal for families seeking a practical and functional layout, with plenty of room to grow and enjoy everyday living. The main floor is designed with both comfort and ease in mind, featuring a generous living area, a separate dining space, and an inviting family room as well as a convenient powder room. Sliding doors off the dining area provide access to the fully fenced backyard. The deck is a perfect retreat for entertaining or relaxing in the fresh air, offering an ideal space for outdoor dining or enjoying quiet moments. Upstairs, you'll discover three spacious bedrooms, each offering comfort and functionality. The primary bedroom stands out as a true retreat, with elegant bay windows that fill the room with natural light. A large 6'x6' walk-in closet provides ample storage, while the massive private deck offers a peaceful outdoor space for unwinding at the end of the day. The updated main bathroom has been thoughtfully designed with modern touches to complement the home's overall appeal. The inclusion of a full single-car garage adds convenience, offering additional storage and easy access to the home. Located in a prime spot just minutes from Tillcum Mall, Uptown Shopping Centre, and downtown Victoria, this home is close to all the amenities you'll need. The Galloping Goose Trail and a variety of bus routes are also nearby, making it easy to explore the city and beyond. Whether you're looking to take advantage of shopping, dining, or outdoor activities, everything you need is within reach. Don't miss out on the opportunity to make this well maintained and affordable home yours. With its ideal layout, fantastic location, and added garage convenience, it's a great place to put down roots in Victoria! (id:39198)
Upcoming Open House
Property Details
Interior
Features
Second level Floor
Bedroom
12' x 11'Bedroom
13' x 11'Bathroom
Primary Bedroom
17' x 14'Exterior
Parking
Garage spaces 2
Garage type -
Other parking spaces 0
Total parking spaces 2
Condo Details
Inclusions
Property History
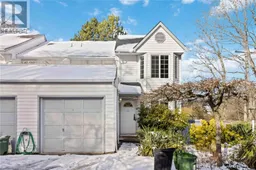 22
22
