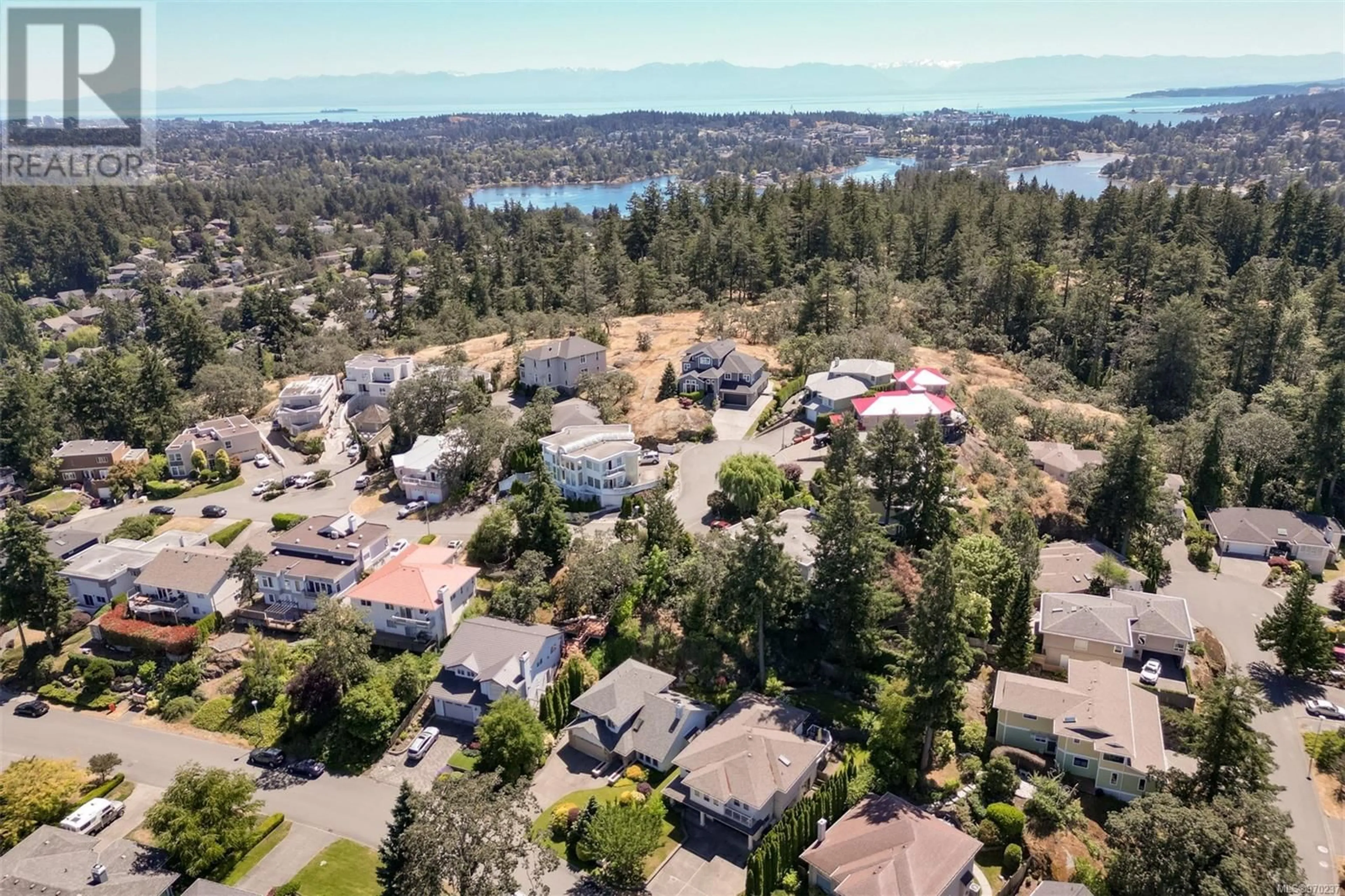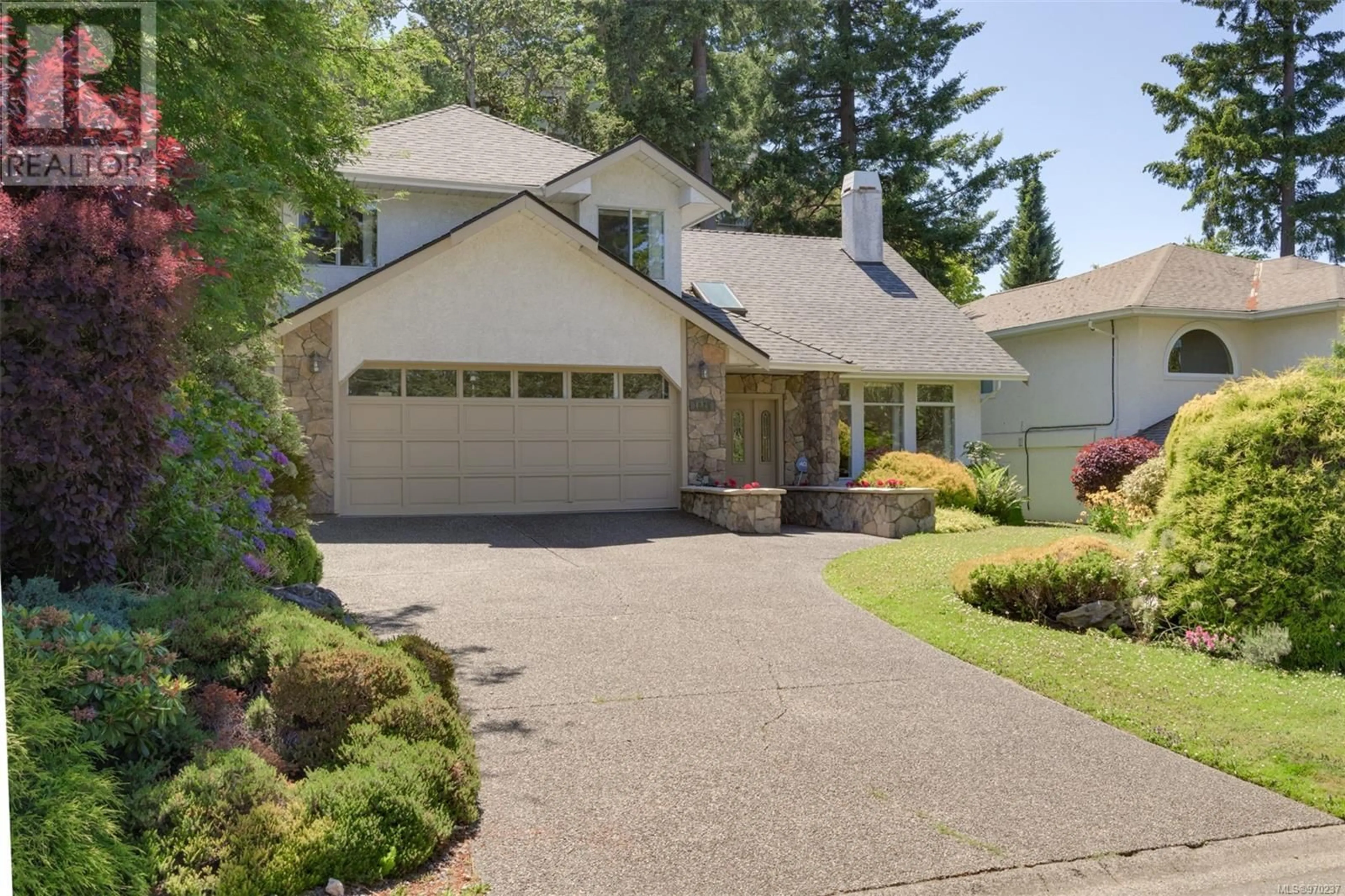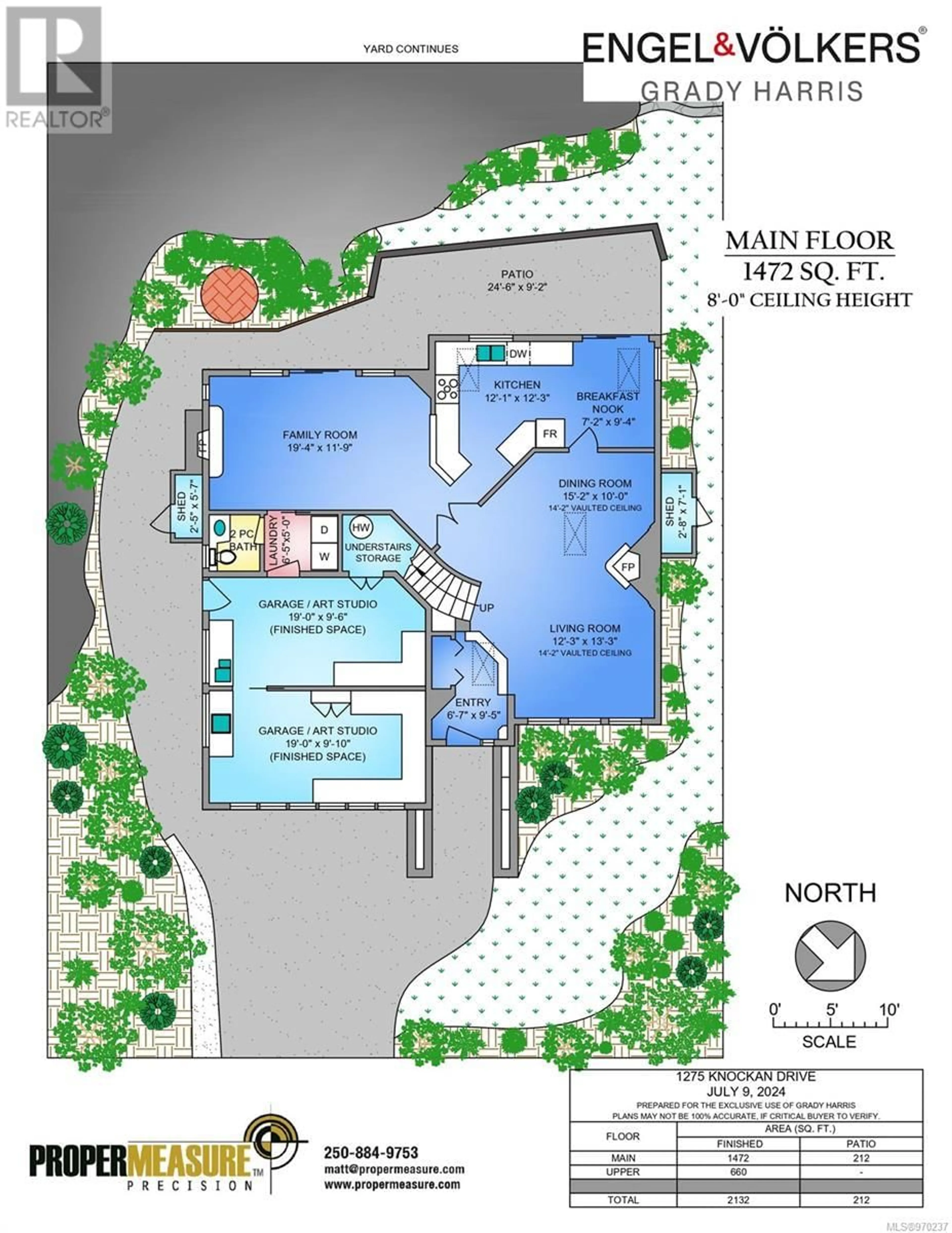1275 Knockan Dr, Saanich, British Columbia V8Z7B8
Contact us about this property
Highlights
Estimated ValueThis is the price Wahi expects this property to sell for.
The calculation is powered by our Instant Home Value Estimate, which uses current market and property price trends to estimate your home’s value with a 90% accuracy rate.Not available
Price/Sqft$469/sqft
Days On Market15 days
Est. Mortgage$4,724/mth
Tax Amount ()-
Description
OPEN HOUSE SAT JULY 13 2-4 PM. Welcome home to 1275 Knockan Drive a charming 3-bedroom, 3-bathroom family home nestled in family-friendly Strawberry Vale. Built in 1991, this home offers a spacious layout with 14-foot high vaulted ceilings on the main floor, creating an airy and inviting atmosphere. Embrace the opportunity to add your personal touch through cosmetic updates, while enjoying the home's inherent charm and livability. The property boasts enchanting rock wall gardens, perfect for nature enthusiasts, and a versatile workshop/art studio that sparks creativity. Located in a quiet and peaceful community, this home offers convenience and tranquillity, with close proximity to Victoria General Hospital, multiple schools, numerous parks, and all essential amenities. Don't miss the chance to transform this house into your dream family haven. (id:39198)
Property Details
Interior
Features
Second level Floor
Bedroom
9'3 x 11'0Bathroom
Bedroom
9'4 x 11'1Ensuite
Exterior
Parking
Garage spaces 4
Garage type -
Other parking spaces 0
Total parking spaces 4
Property History
 72
72


