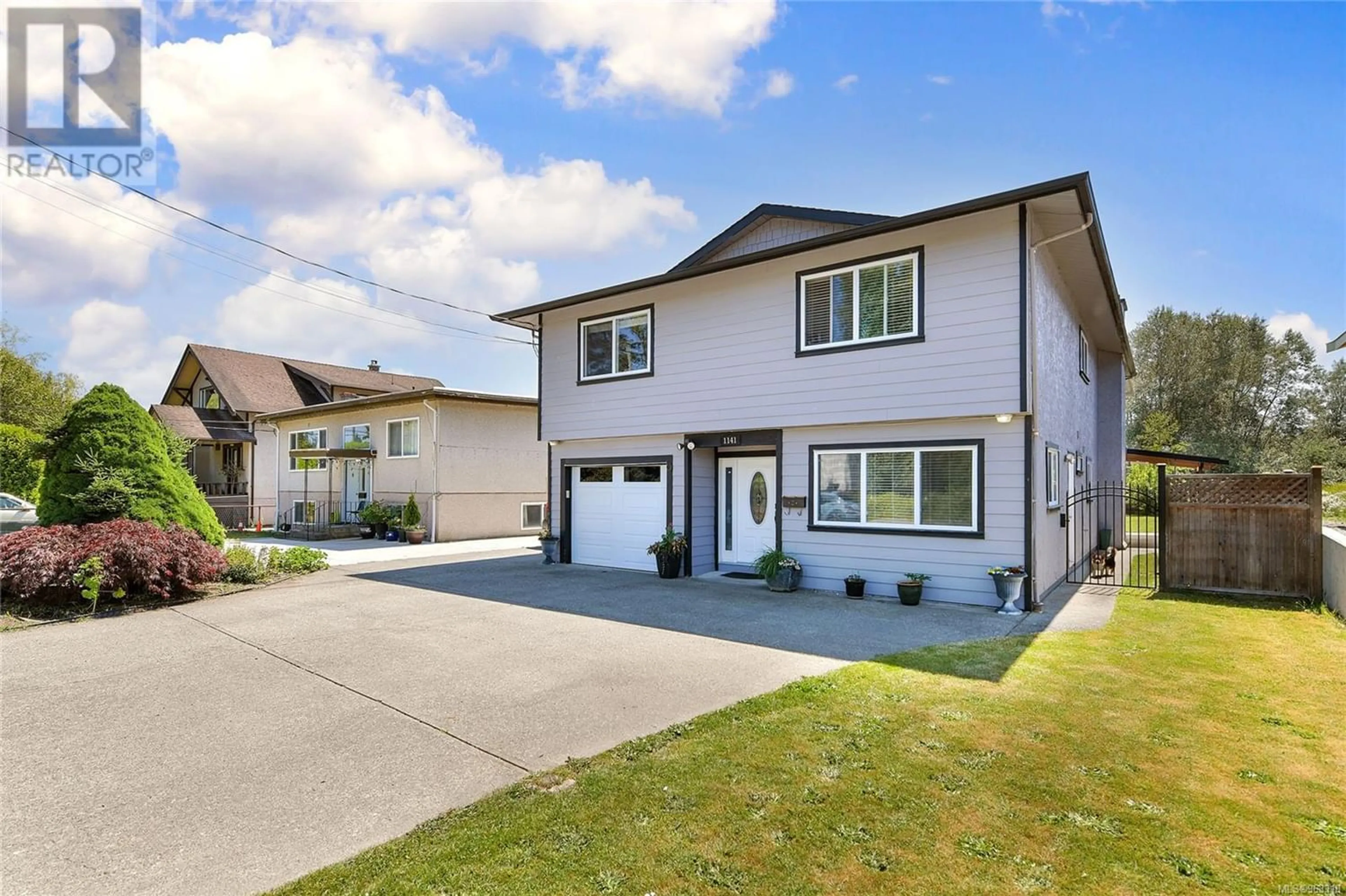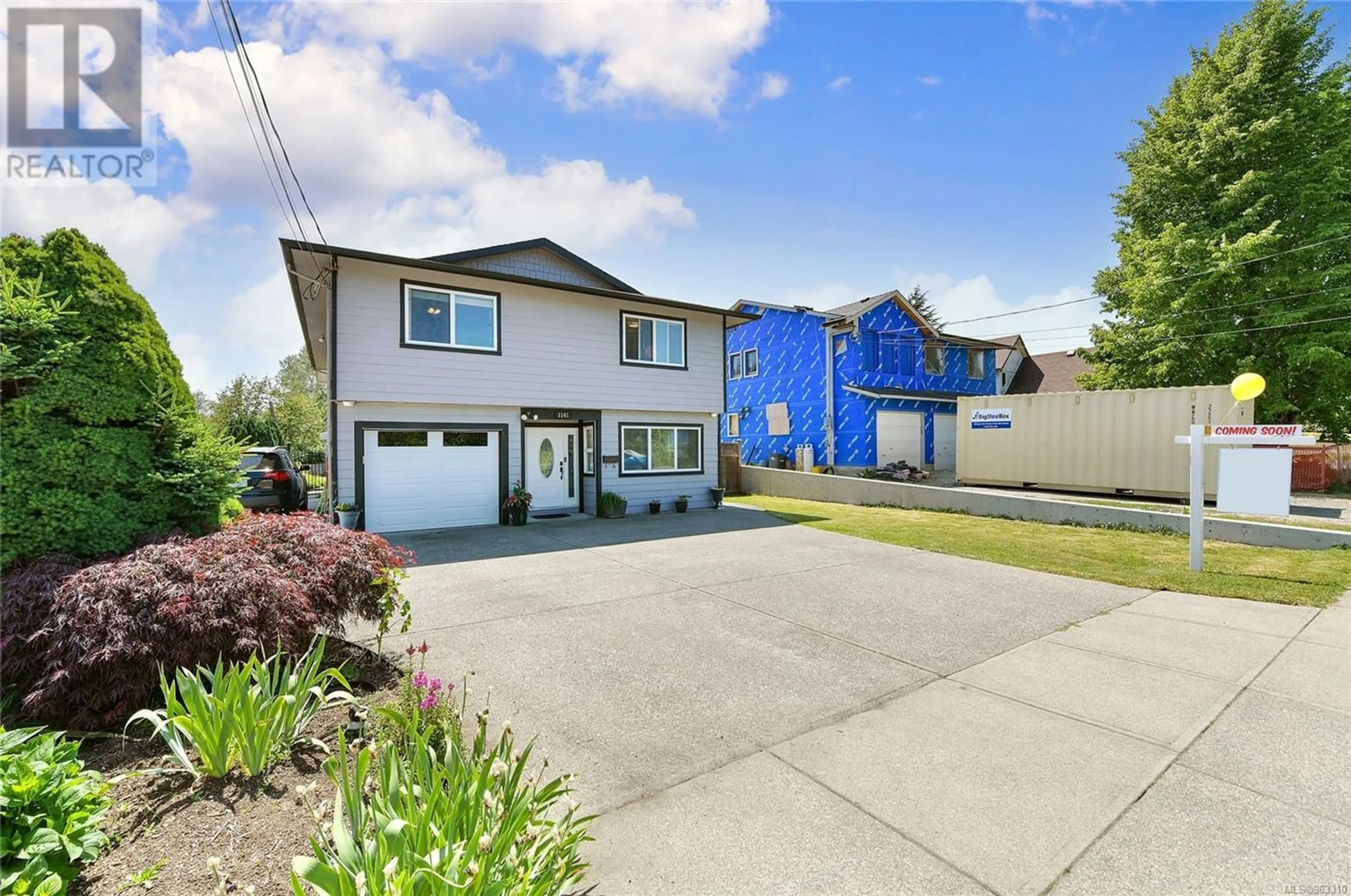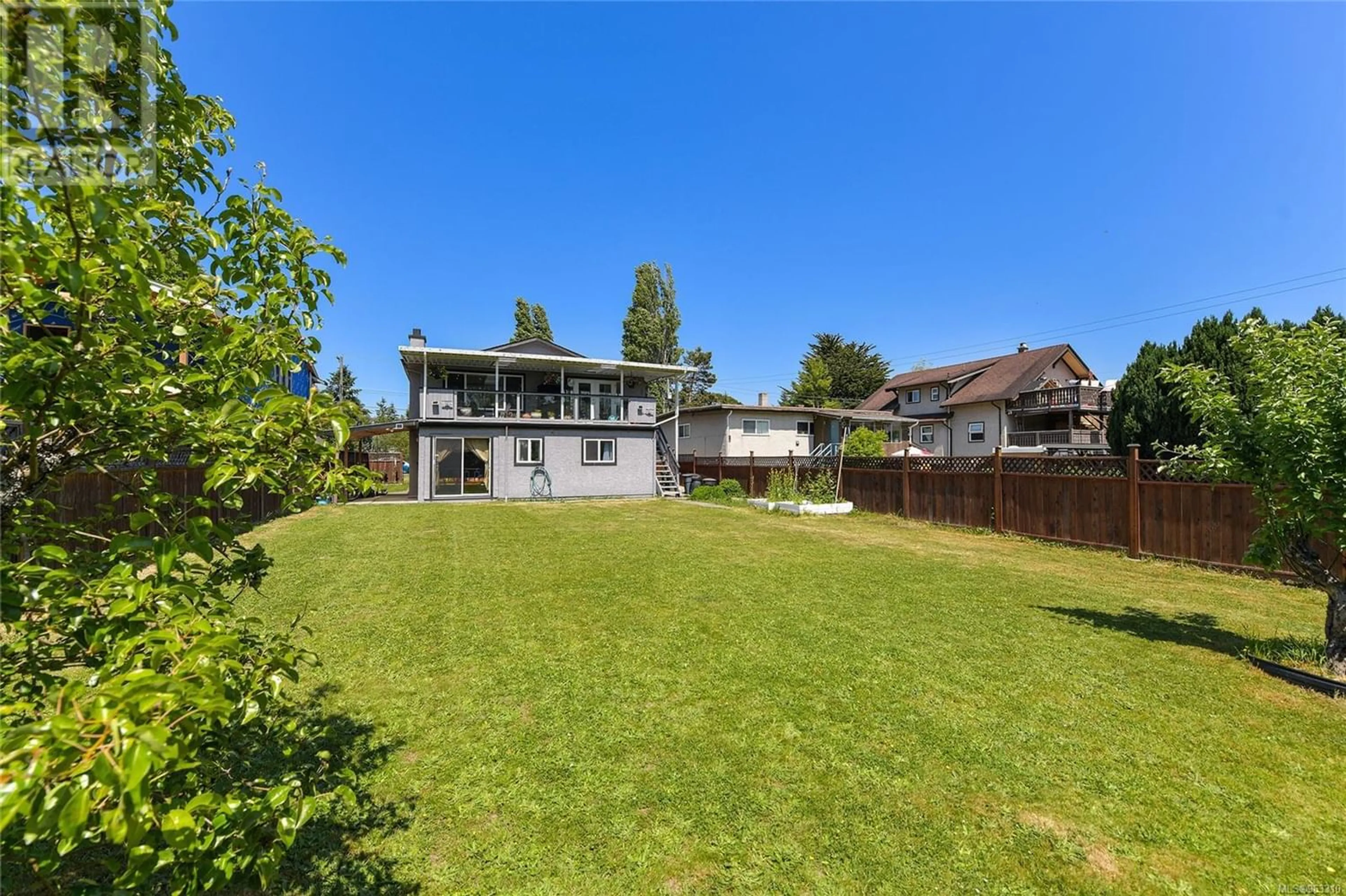1141 Roy Rd, Saanich, British Columbia V8Z2X5
Contact us about this property
Highlights
Estimated ValueThis is the price Wahi expects this property to sell for.
The calculation is powered by our Instant Home Value Estimate, which uses current market and property price trends to estimate your home’s value with a 90% accuracy rate.Not available
Price/Sqft$434/sqft
Days On Market80 days
Est. Mortgage$5,561/mth
Tax Amount ()-
Description
Look no further, discover this stunningly renovated spacious home! Step into a large welcoming entrance to the home; Heading up the stairs you will find 3 bedrooms, 2 bathrooms, and a comfortable family room for all of those important moments together. Leading into the modern updated kitchen and separate dining room leading onto a covered deck perfect for hosting your family bbqs this summer. Heading back downstairs you will see a 4th bedroom, full bathroom, rec-room that fortunately includes a separate entrance and rough-ins for open opportunity for a secondary in-law suite. Also feature a spacious 2 bedroom suite, perfect for your family or as a mortgage helper. Head outside and you will find a spacious well maintained yard. Enjoy the utmost convenience of its location on Roy Rd, situated near all essential amenities, schools, restaurants, shopping and a short walk away from various trails and Panama Hill Park, providing endless opportunities for your outdoor adventures. (id:39198)
Property Details
Interior
Features
Lower level Floor
Patio
17'8 x 9'6Patio
19'6 x 8'6Bathroom
11'4 x 5'7Bedroom
11'5 x 11'1Exterior
Parking
Garage spaces 4
Garage type -
Other parking spaces 0
Total parking spaces 4
Property History
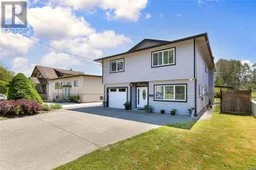 56
56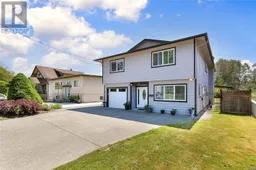 54
54
