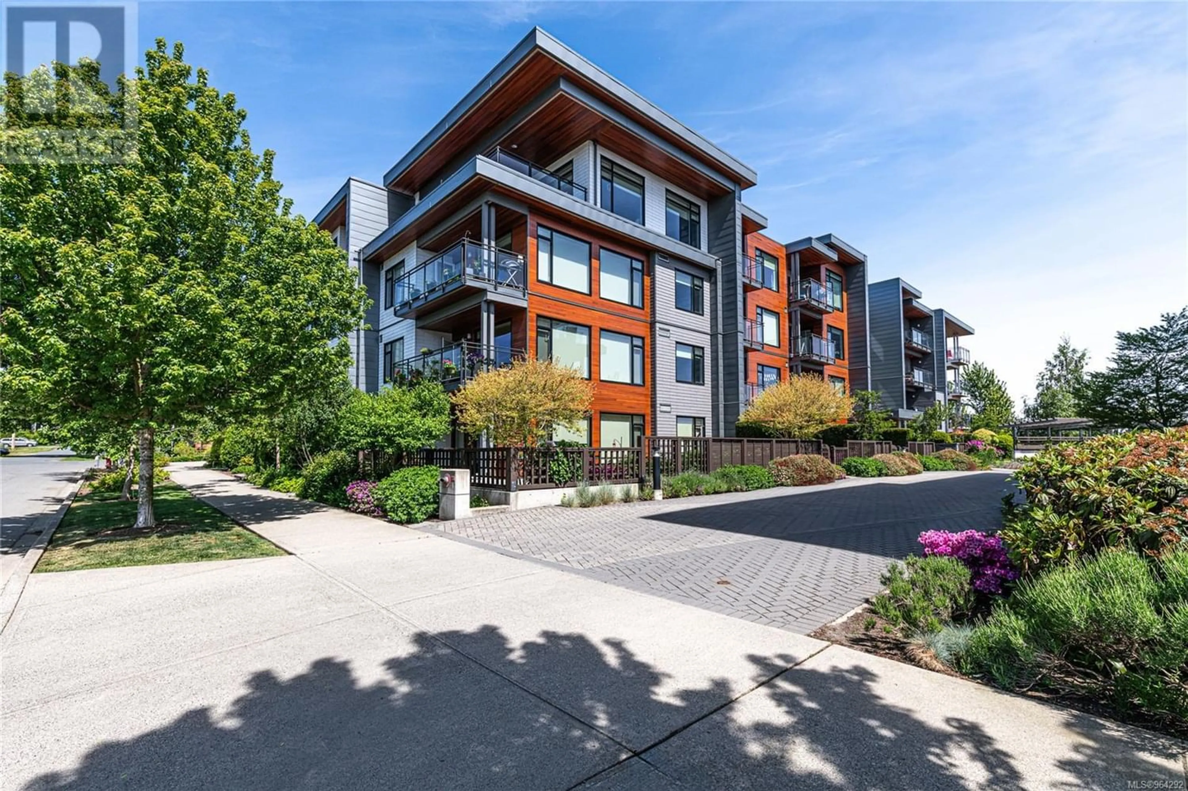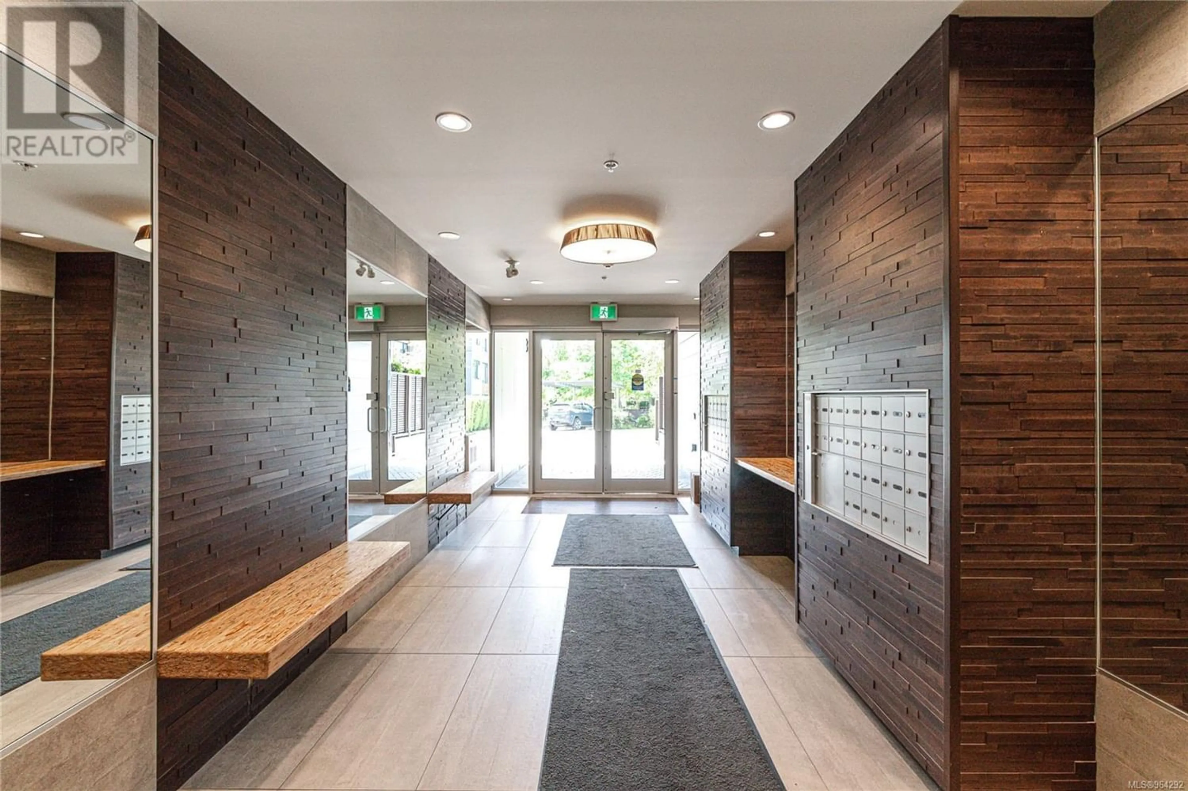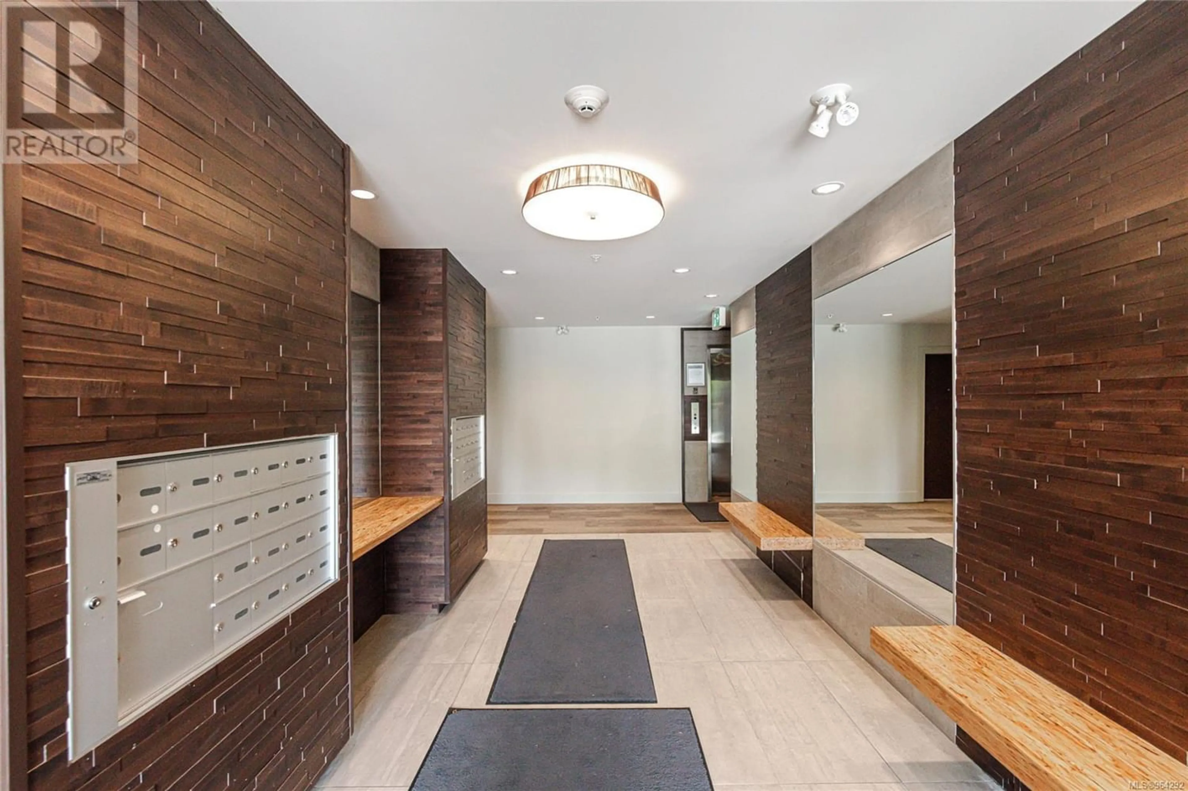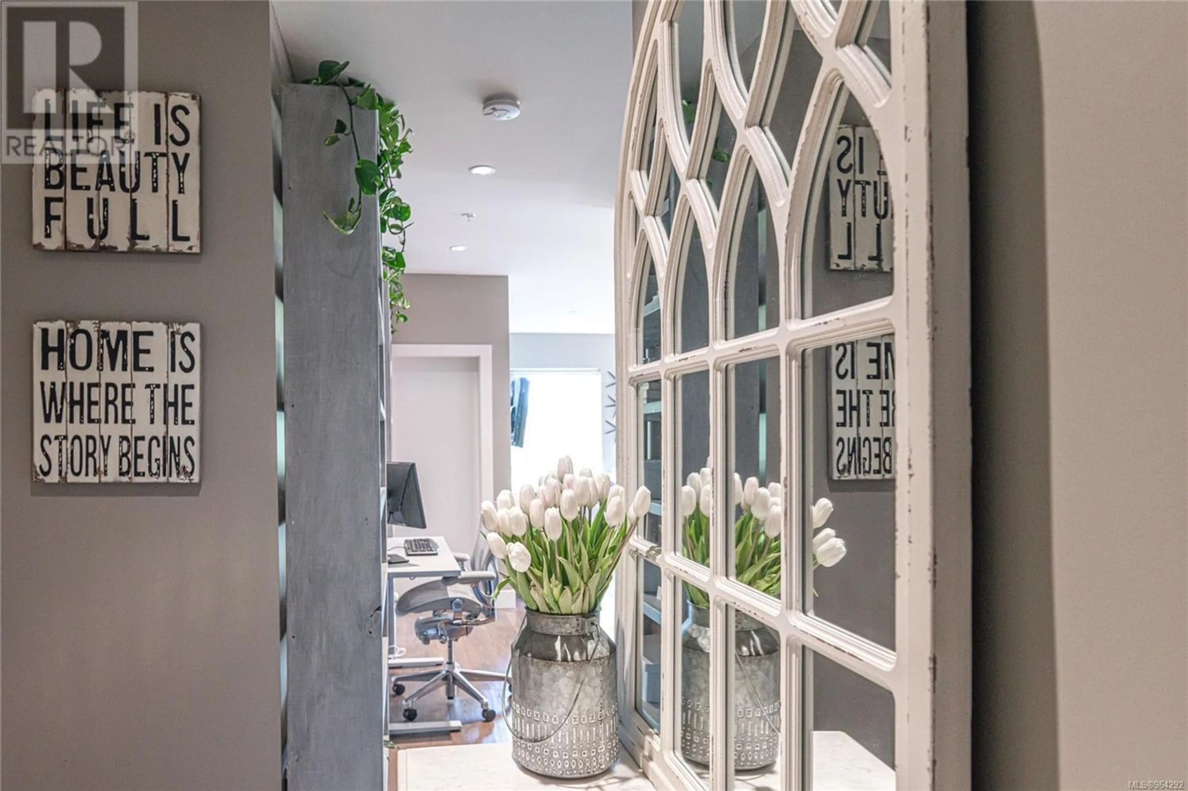109 3815 Rowland Ave, Saanich, British Columbia V8Z0E1
Contact us about this property
Highlights
Estimated ValueThis is the price Wahi expects this property to sell for.
The calculation is powered by our Instant Home Value Estimate, which uses current market and property price trends to estimate your home’s value with a 90% accuracy rate.Not available
Price/Sqft$464/sqft
Est. Mortgage$2,959/mo
Maintenance fees$509/mo
Tax Amount ()-
Days On Market236 days
Description
Dog friendly courtyard unit with private entrance feels like a townhouse with wonderful views of Swan Lake . Big windows allow for lots of natural light to flood the unit & is within walking distance to Uptown, Saanich Plaza, & Tillicum Mall. Immaculate and gorgeous boasting aprox 1000 sq ft with open concept living including open kitchen with quartz counter tops, soft-close cabinetry with under cabinet lighting, dbl under mount sinks and usb-port electrical outlets. Spacious Master with walk-thru closet and ensuite bathroom with tiled floors, quartz counters & tiled shower. Come & Go as you please through your large private gated back patio perfect for entertaining, playing children and pets & complete with your own strata maintained lawn space. The air-lock doors will ensure you never hear traffic. Enjoy the warmth & comfort of secured underground parking, storage & bicycle storage, community garden. Wheelchair accessible & Pet & Rent Friendly (id:39198)
Property Details
Interior
Features
Main level Floor
Bedroom
11' x 10'Ensuite
Bathroom
Primary Bedroom
13' x 10'Exterior
Parking
Garage spaces 1
Garage type -
Other parking spaces 0
Total parking spaces 1
Condo Details
Inclusions




