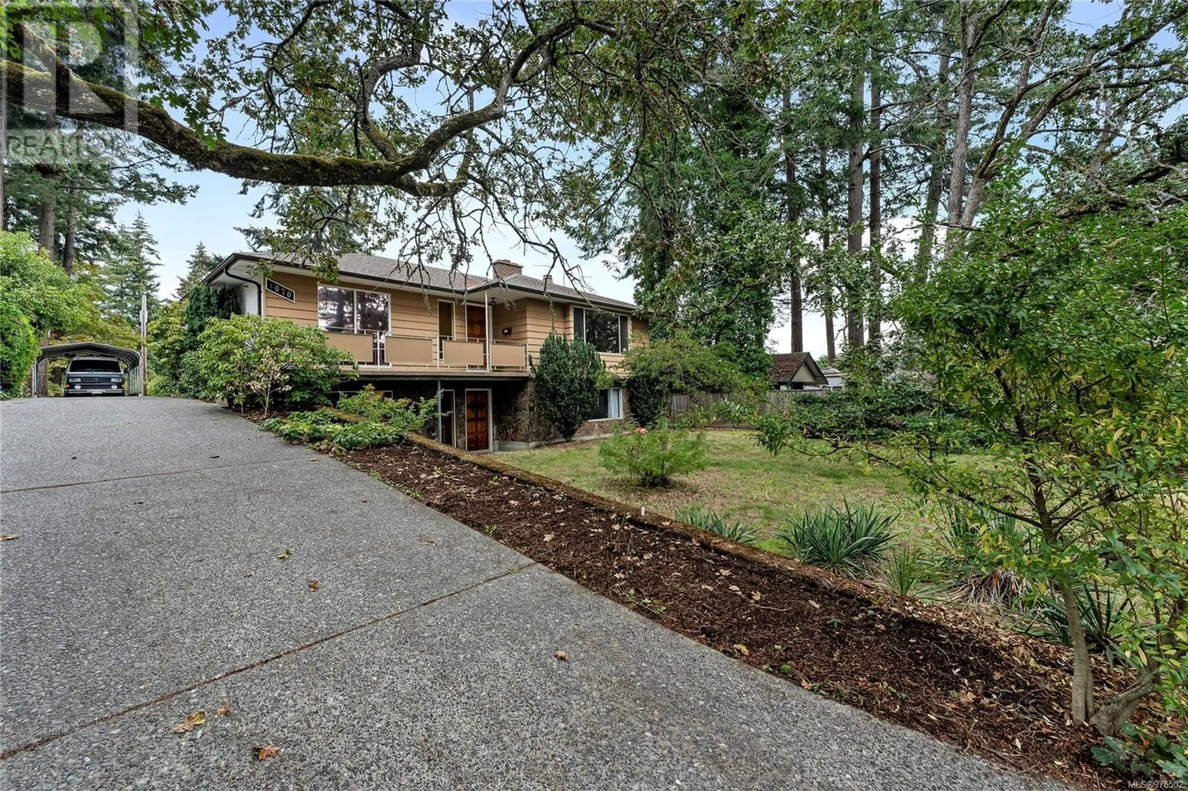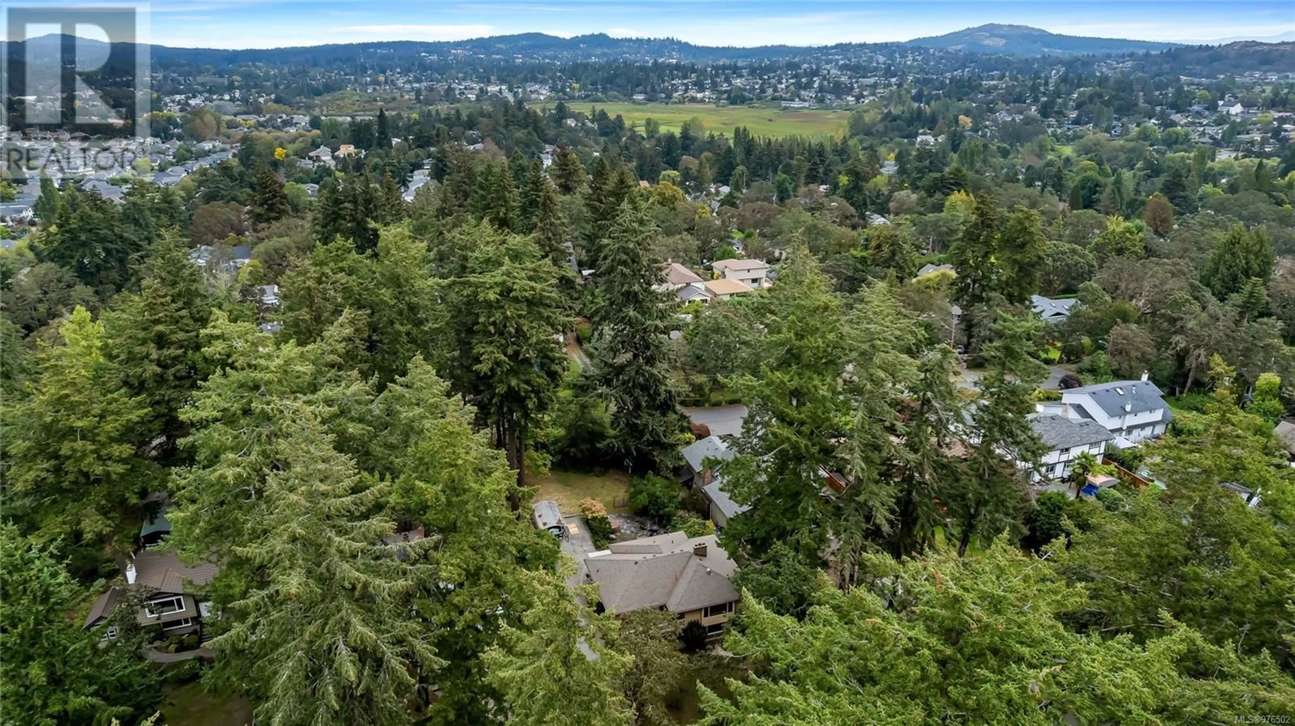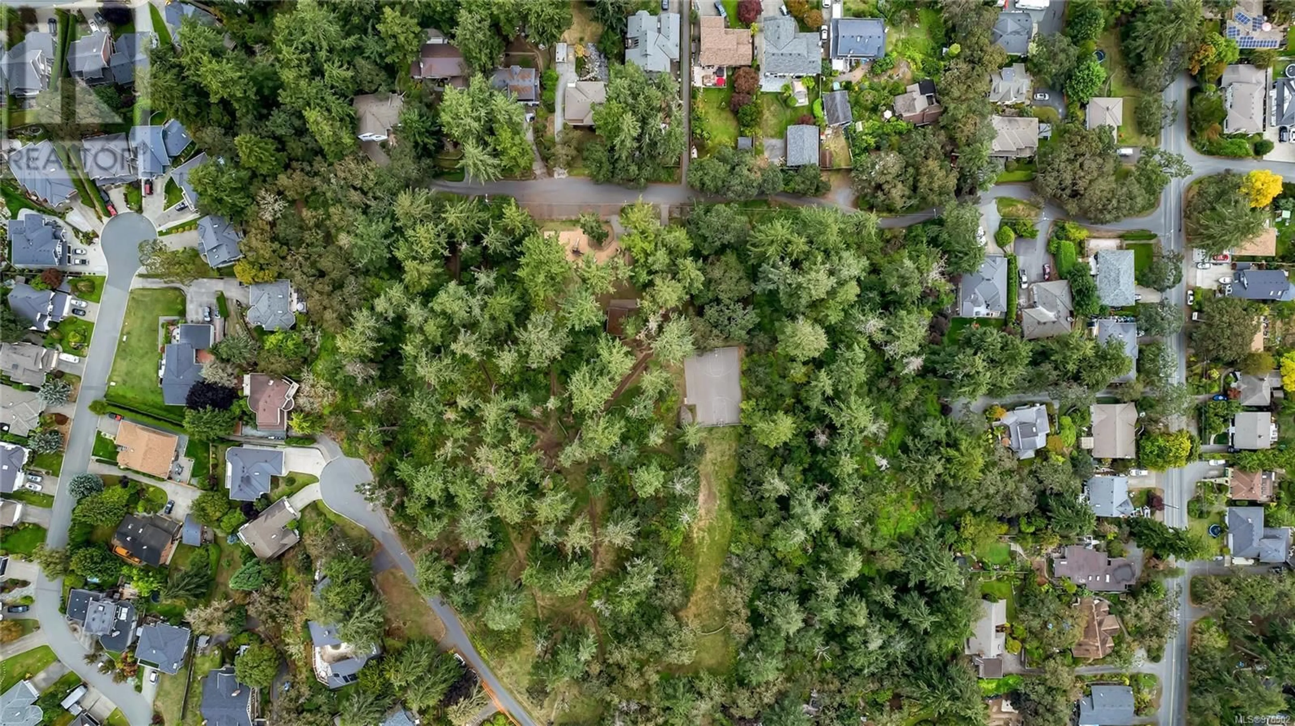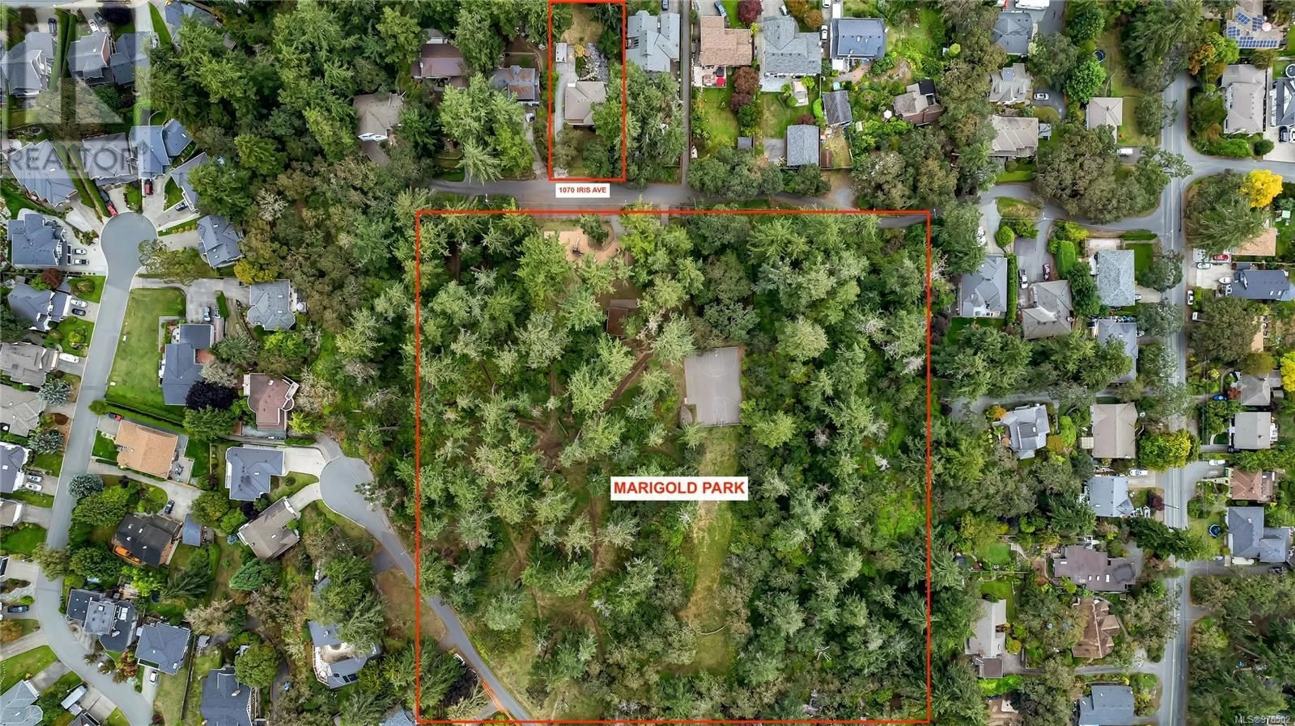1070 Iris Ave, Saanich, British Columbia V8Z2N7
Contact us about this property
Highlights
Estimated ValueThis is the price Wahi expects this property to sell for.
The calculation is powered by our Instant Home Value Estimate, which uses current market and property price trends to estimate your home’s value with a 90% accuracy rate.Not available
Price/Sqft$458/sqft
Est. Mortgage$5,561/mo
Tax Amount ()-
Days On Market111 days
Description
A rare opportunity for income potential awaits! This well-maintained 1970s home sits on a spacious double lot with street access from Iris & Mina Avenues. Its layout is ideal for converting the lower level into a rental suite or multi-generational living. The large lot offers room for a garden suite with Mina Ave frontage & future potential for subdivision when new provincial policies come into effect. Located on a quiet, dead-end lane across from the 5-acre Marigold Park, it's perfect for families, with views of the park from the living room or front deck offering peace of mind. The home features 3 beds, 3 baths, 2 oversized living rooms with fireplaces & unfinished areas ready for conversion. The outdoor space includes a marble patio, tea garden, room for a garage or shop & a lovely forest of mature fir & oak trees. Ideal for industrious families or developers, the home is move-in ready with renovation potential. Bring your ideas to life or explore those curated by the current owner! (id:39198)
Property Details
Interior
Features
Main level Floor
Ensuite
Kitchen
14 ft x 12 ftEntrance
8 ft x 4 ftPrimary Bedroom
17 ft x 13 ftExterior
Parking
Garage spaces 3
Garage type Stall
Other parking spaces 0
Total parking spaces 3




