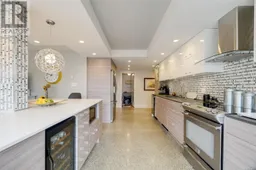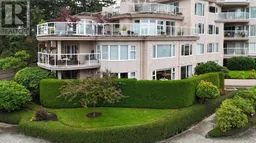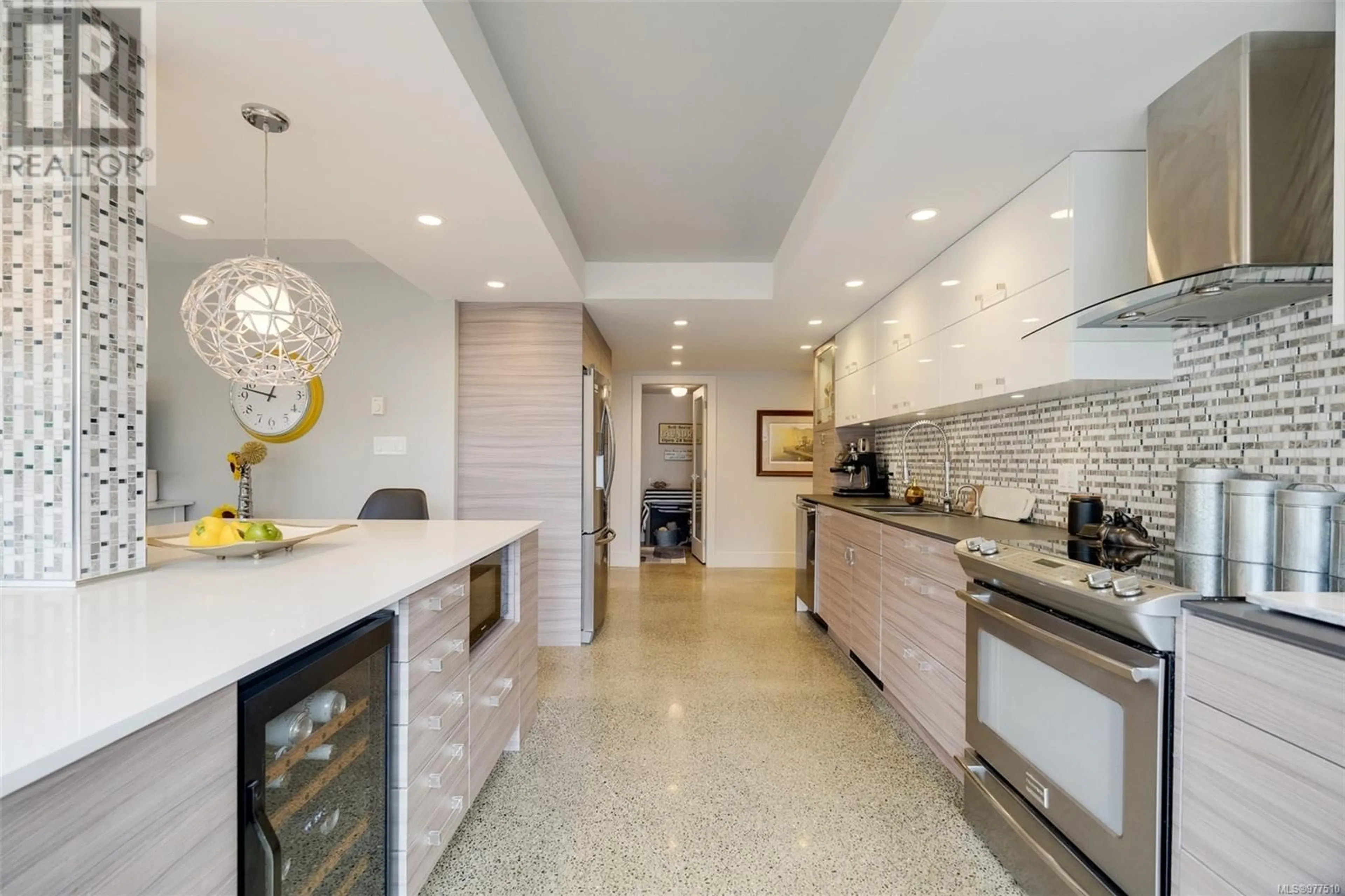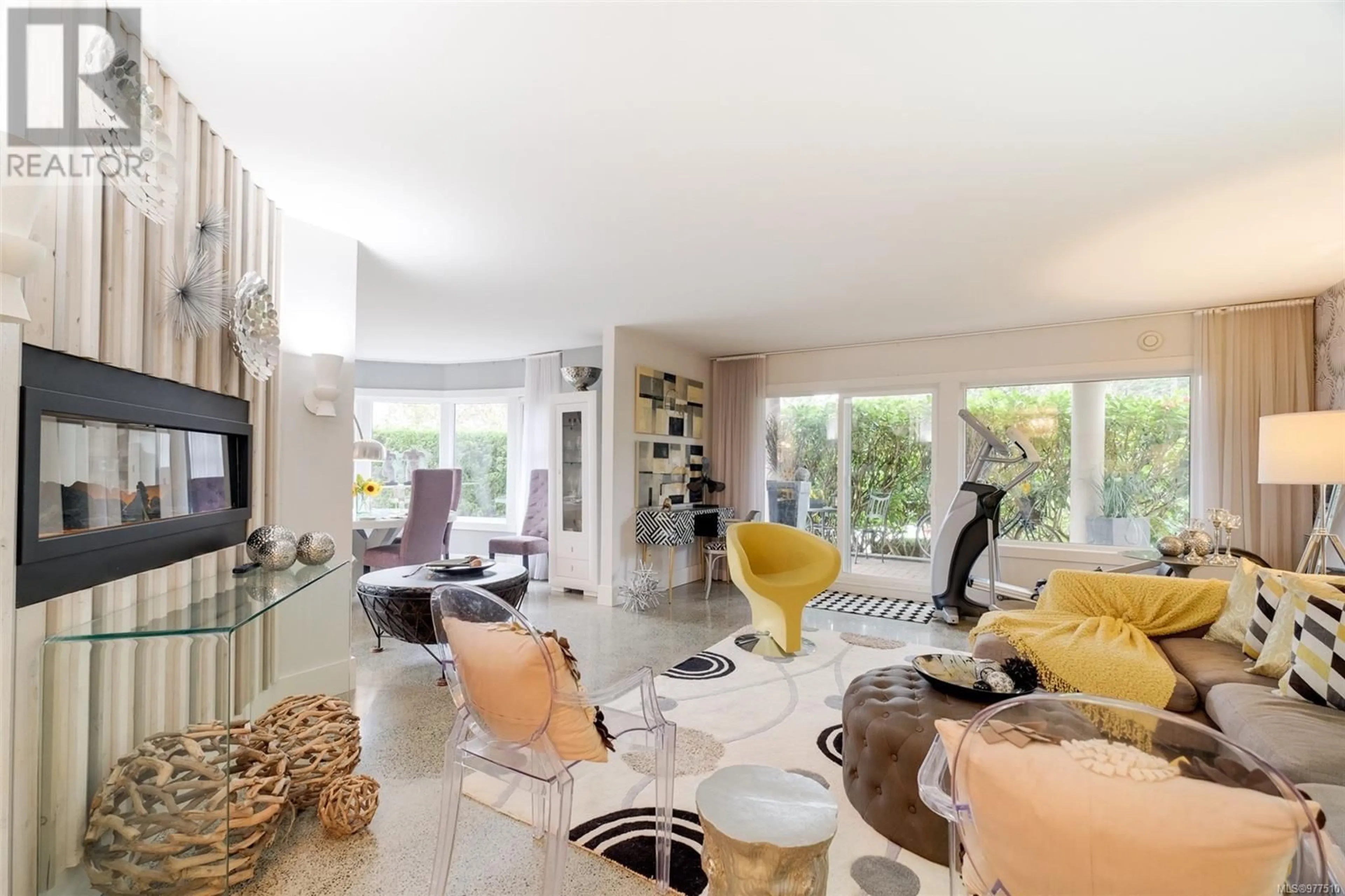5101 2829 Arbutus Rd, Saanich, British Columbia V8N5X5
Contact us about this property
Highlights
Estimated ValueThis is the price Wahi expects this property to sell for.
The calculation is powered by our Instant Home Value Estimate, which uses current market and property price trends to estimate your home’s value with a 90% accuracy rate.Not available
Price/Sqft$573/sqft
Est. Mortgage$6,012/mo
Maintenance fees$1029/mo
Tax Amount ()-
Days On Market38 days
Description
Welcome to a beautifully designed 1875 sqft condo nestled in the prestigious Wedgewood Estates, located in the sought-after Ten Mile Point neighborhood, where coastal living meets unmatched luxury. This stunning ground level, corner unit features 2 spacious bedrooms bathed in natural light, including a serene primary suite complete with a private ensuite and a walk-in closet for your convenience. The open-concept layout is centered around a large, modern kitchen with a stylish island, seamlessly connecting to a bright family room and dining area, making it the perfect space for entertaining guests. The expansive living room, adorned with a cozy fireplace, offers a warm and inviting atmosphere for relaxation. Step outside to your private walk-out patio and immerse yourself in the tranquil surroundings. Residents also enjoy exclusive access to top-tier amenities, including a swimming pool, entertainment room, and tennis court, providing the ultimate in Victoria’s luxury lifestyle. This unit includes 2 parking spots with EV chargers (id:39198)
Property Details
Interior
Features
Main level Floor
Patio
8 ft x 23 ftOffice
10 ft x 5 ftPatio
36 ft x 10 ftLaundry room
10 ft x 6 ftExterior
Parking
Garage spaces 2
Garage type -
Other parking spaces 0
Total parking spaces 2
Condo Details
Inclusions
Property History
 51
51 51
51

