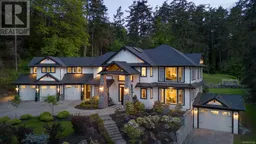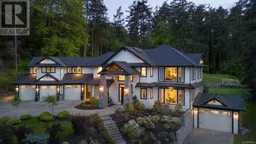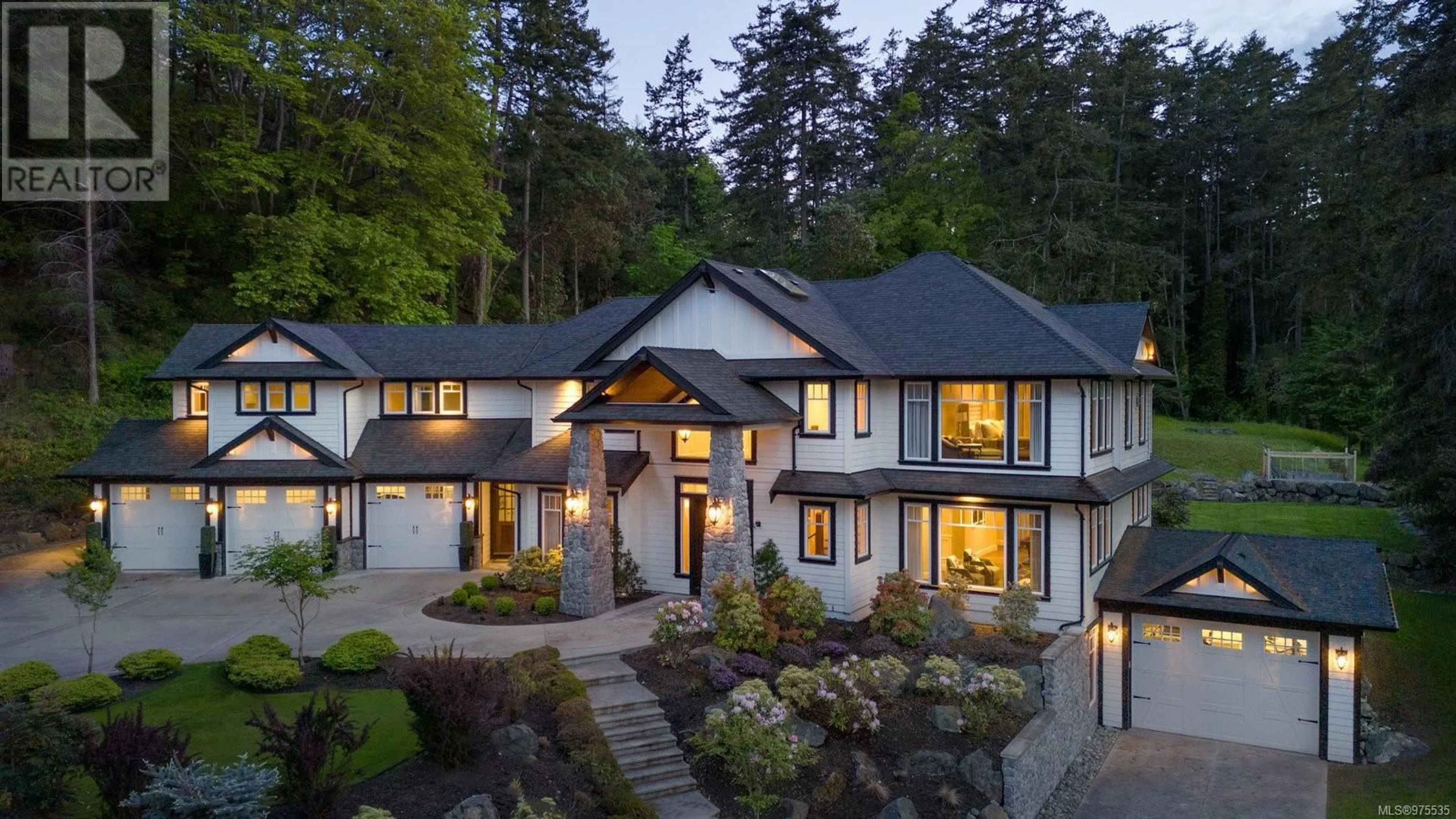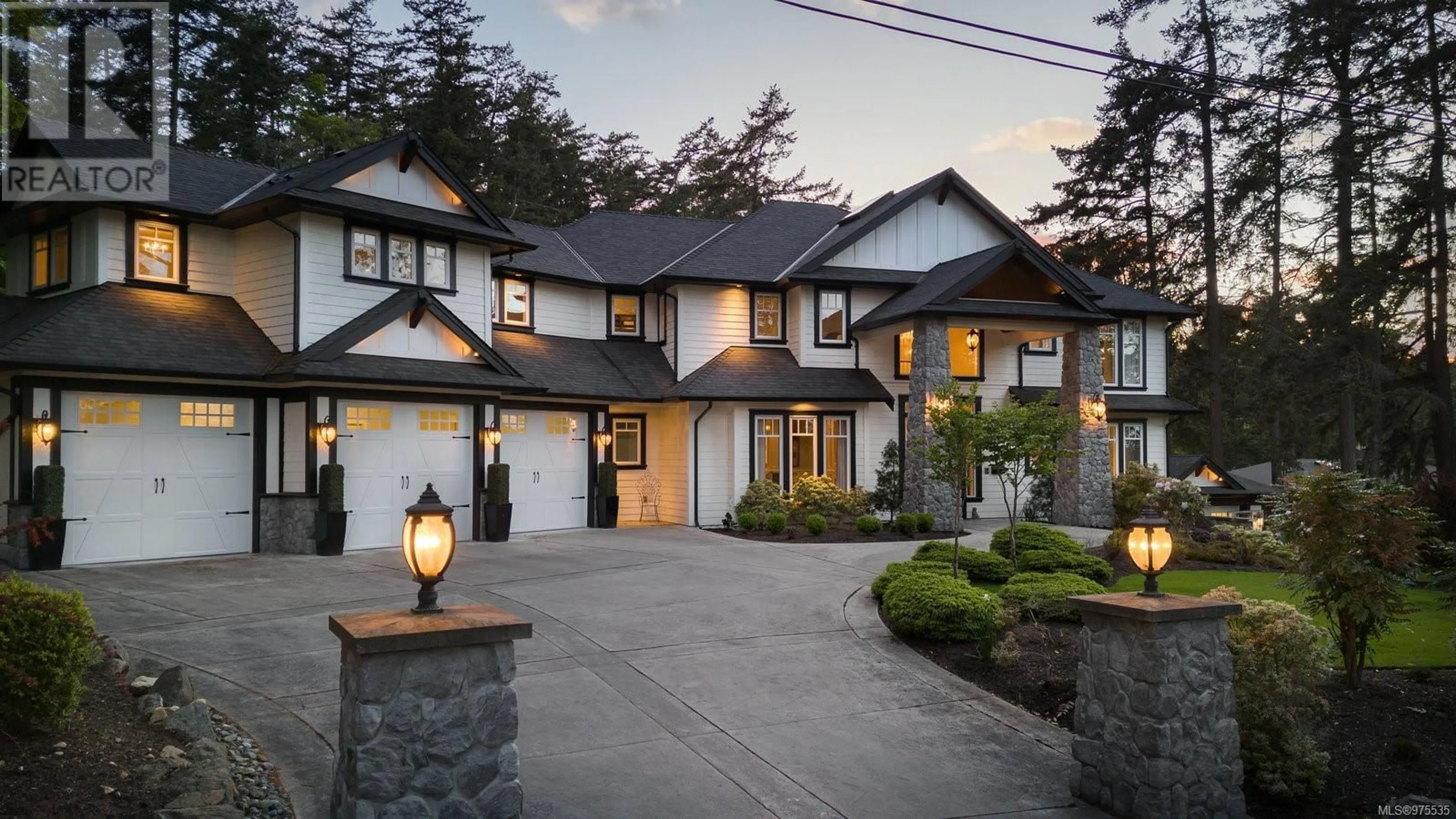4041 Palmetto Pl, Saanich, British Columbia V8N1Z3
Contact us about this property
Highlights
Estimated ValueThis is the price Wahi expects this property to sell for.
The calculation is powered by our Instant Home Value Estimate, which uses current market and property price trends to estimate your home’s value with a 90% accuracy rate.Not available
Price/Sqft$690/sqft
Est. Mortgage$19,197/mo
Tax Amount ()-
Days On Market84 days
Description
Nestled in the serene beauty of 10 Mile Point, this custom home epitomizes luxury living on a sun-kissed, private one-acre estate. Offering five bedrooms and six bathrooms with an open and inviting layout tailored for family relaxation and grand-scale entertaining. Every facet of this home reflects exceptional artistry and meticulous attention to detail. From soaring ceilings to exquisite architectural elements like custom millwork and coffered ceilings, every corner exudes an air of grandeur. The main level graciously welcomes you with a stunning family/living area, an elegant formal dining space ideal for sophisticated gatherings and a gourmet kitchen complete with a butler's pantry and a generously sized dining nook. Host guests effortlessly in the games room/lounge or find tranquillity in the secluded office space. Ascend to the upper level to discover a sumptuous primary suite featuring a cozy fireplace, a sitting area and a spa-like five-piece ensuite boasting a deep soaking tub and an oversized shower. This retreat is crafted for unparalleled relaxation. An expansive dressing room adds to the comfort of this secluded haven. Additionally, two spacious bedrooms on this floor offer ensuite bathrooms and walk-in closets. Connected above the first 3-car garage is a 653 sq.ft. one-bedroom self-contained suite. The lower level unveils a deluxe home theatre, a fifth bedroom and a full four-piece bathroom, seamlessly connected to a second three-car garage ideal for accommodating extra vehicles, boats or a workshop. Step outside to the enchanting southwest-facing backyard with glorious ocean views, featuring a vast patio, a covered dining area, manicured lawns and a charming firepit that sets the scene for alfresco gatherings and serene moments. Discover nearby delights, including the sandy shores of Smuggler's Cove Beach, the vibrant Cadboro Bay Village & Beach, top-tier schools, picturesque parks, renowned restaurants and shops. (id:39198)
Property Details
Interior
Features
Second level Floor
Sitting room
17 ft x 12 ftLaundry room
7 ft x 12 ftEnsuite
Ensuite
Exterior
Parking
Garage spaces 8
Garage type -
Other parking spaces 0
Total parking spaces 8
Property History
 49
49 49
49 63
63

