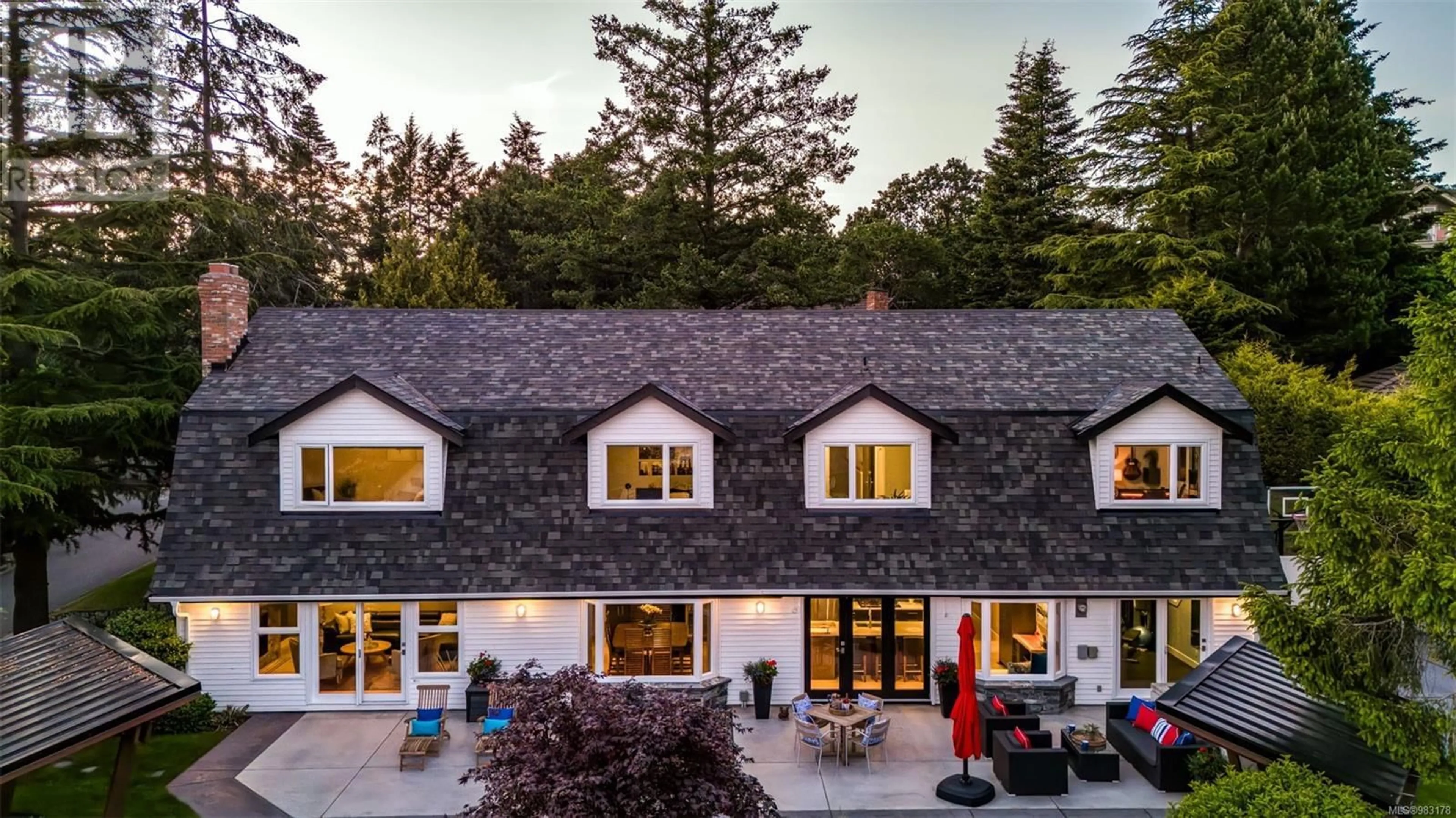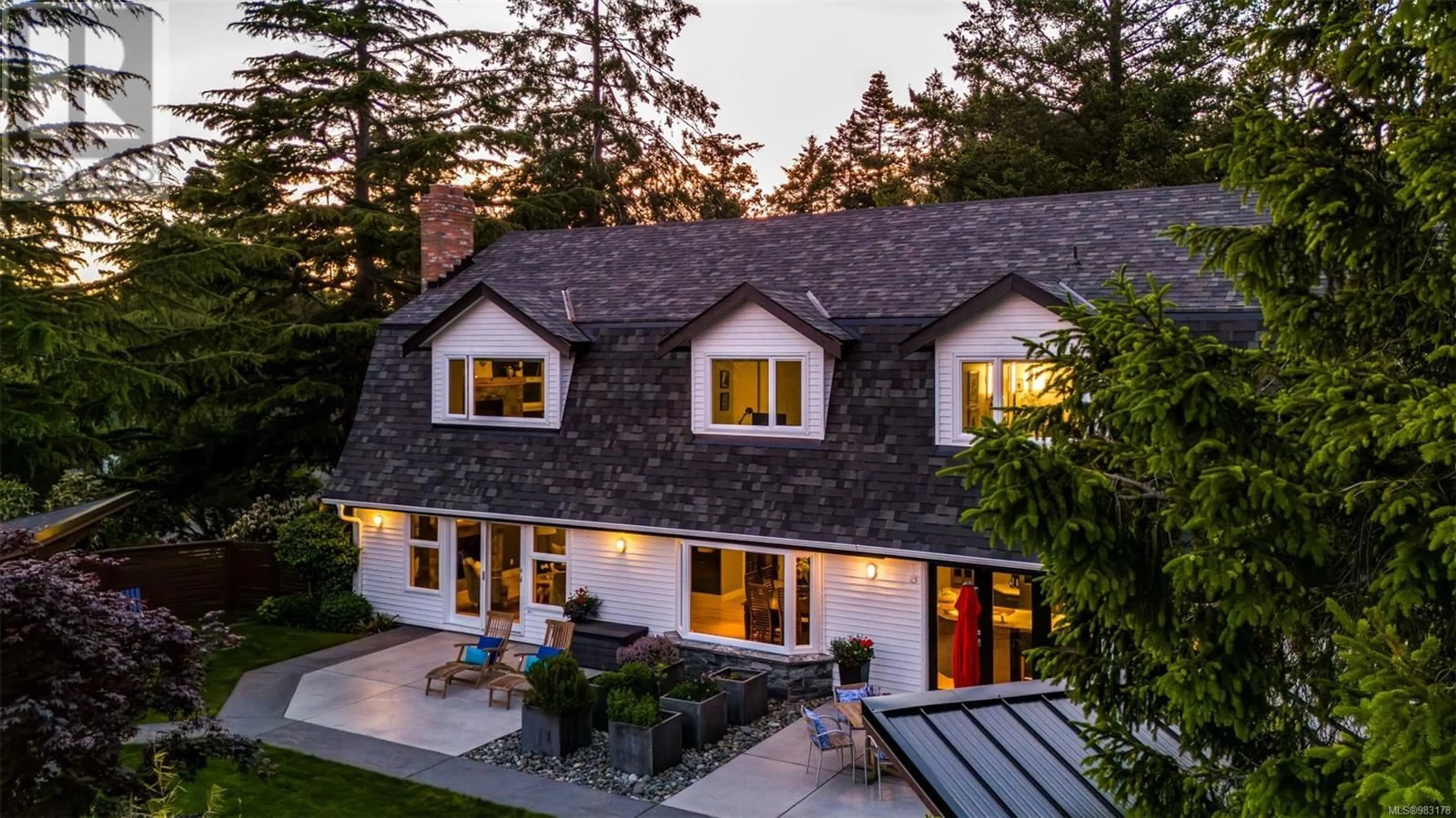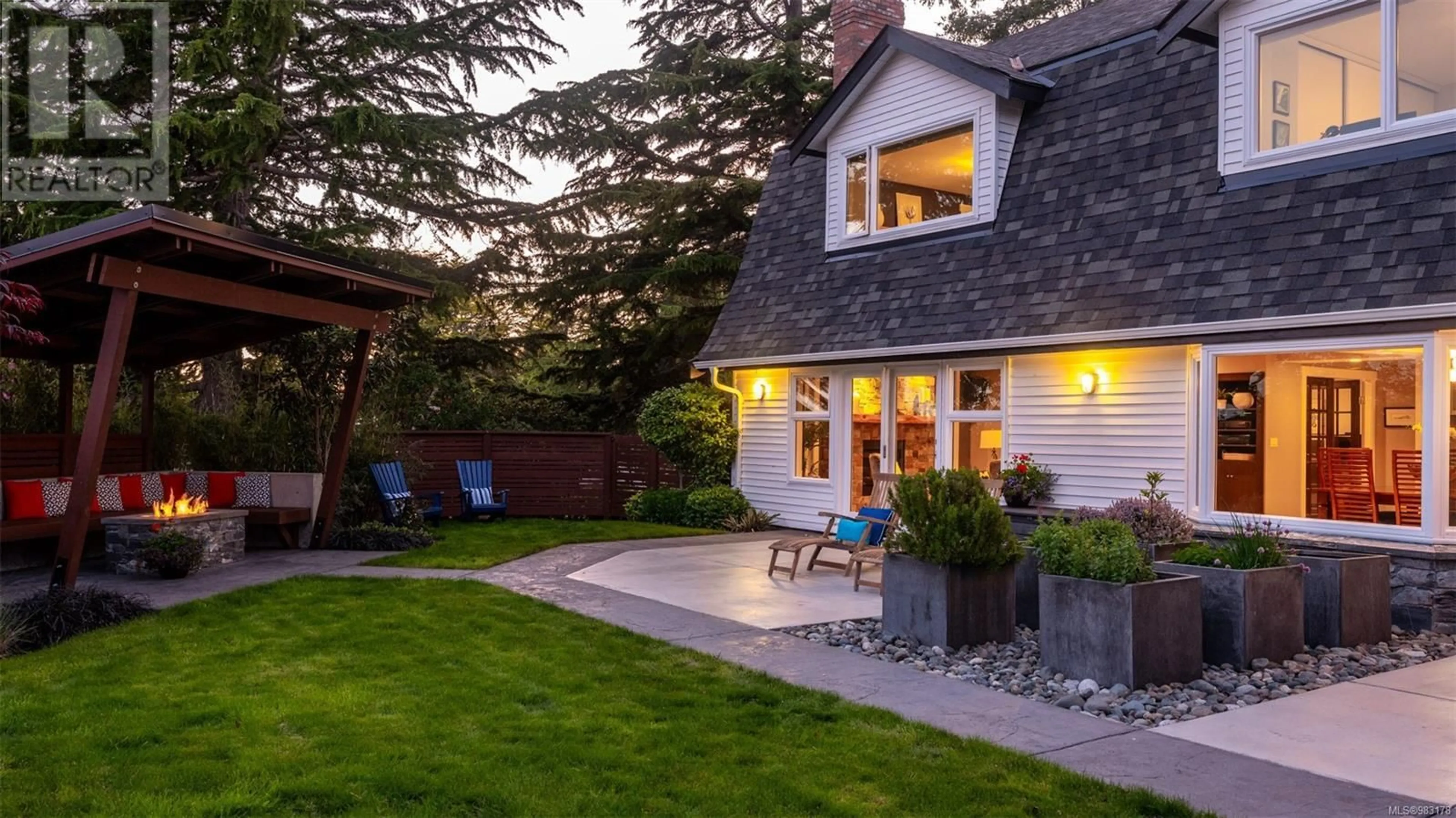3951 Arbutus Pl, Saanich, British Columbia V8N5X1
Contact us about this property
Highlights
Estimated ValueThis is the price Wahi expects this property to sell for.
The calculation is powered by our Instant Home Value Estimate, which uses current market and property price trends to estimate your home’s value with a 90% accuracy rate.Not available
Price/Sqft$423/sqft
Est. Mortgage$12,450/mo
Tax Amount ()-
Days On Market3 days
Description
Truly the epitome of luxury living situated in prestigious Ten Mile Point. This fully reimagined family residence will impress even the most discerning buyers. Thoughtfully designed & carefully executed custom renovations help create a seamless harmony between indoor & outdoor living w/a blend of natural elements throughout! An incomparable lifestyle presented w/this 4235sq/ft, 5Bed executive home. The main offers an exquisite Great Room, including a chef's kitchen w/a 13' quartz island, DR w/built-in bar & a cozy LR w/stone Gas FP. All designed to draw you to your South facing rear yard w/sophisticated architectural designs. Solid Wood Eclipse folding doors open to your private gardens w/multiple seating patios, various pergolas & a built in Gas FP to enjoy those summer nights. Ascend the floating stairs up to the Primary suite w/a spa-inspired ensuite, Ocean Views, natural canopy backdrop; 3Beds, 2baths & a large rec room for the kids! Nestled on a 14,566 lot w/Mtn views, a must see! (id:39198)
Property Details
Interior
Features
Second level Floor
Bathroom
Bedroom
15 ft x 12 ftStudio
21 ft x 17 ftStorage
9 ft x 4 ftExterior
Parking
Garage spaces 4
Garage type -
Other parking spaces 0
Total parking spaces 4
Property History
 59
59





