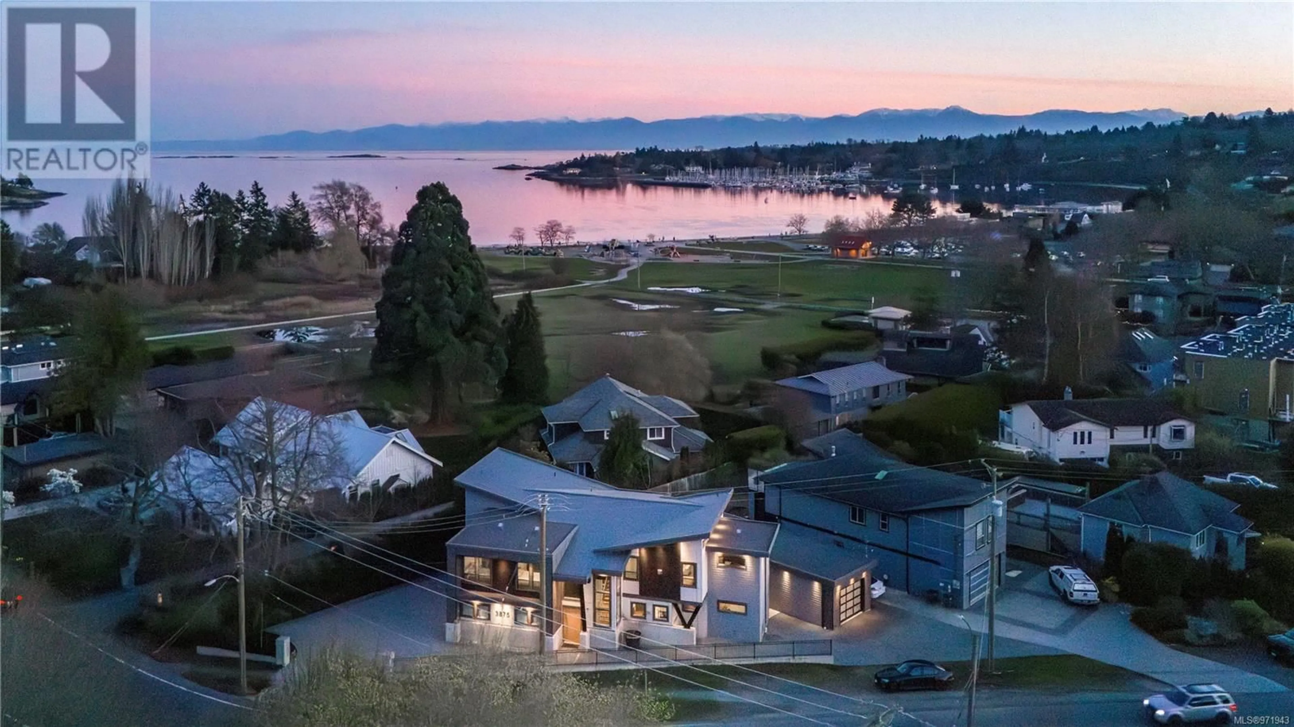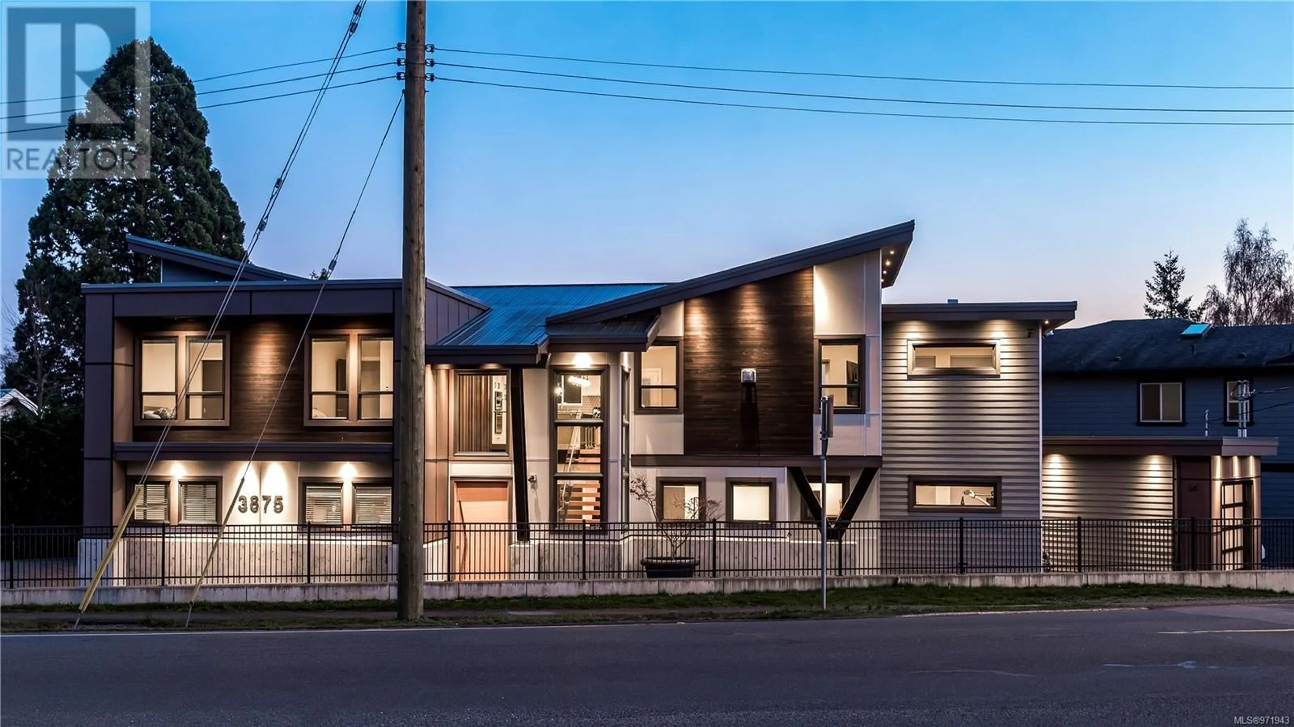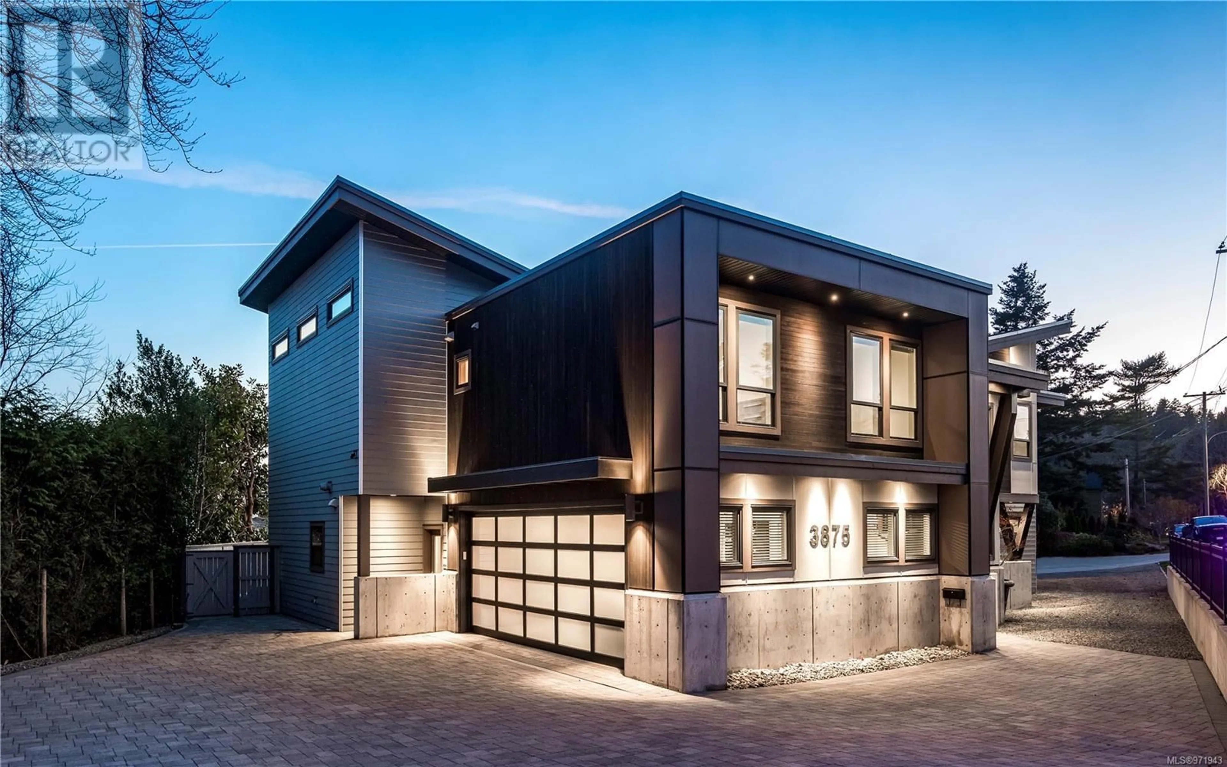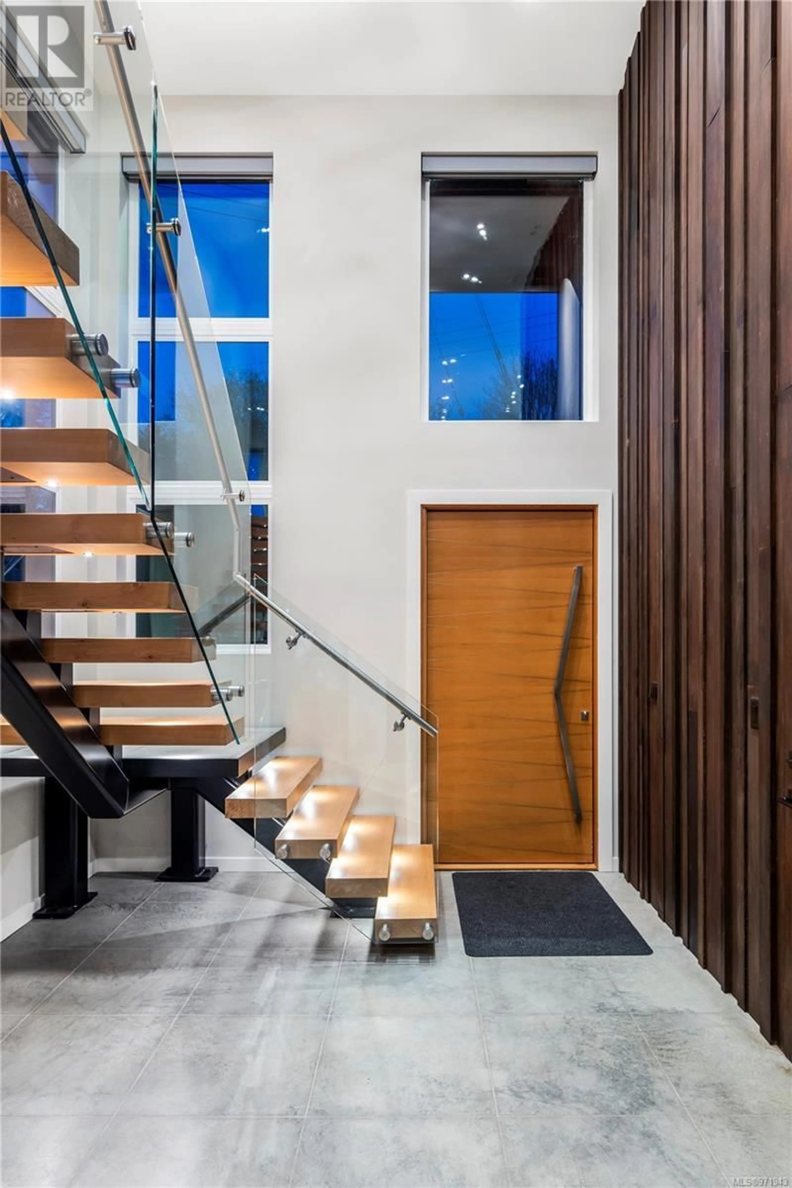3875 Cadboro Bay Rd, Saanich, British Columbia V8N4G3
Contact us about this property
Highlights
Estimated ValueThis is the price Wahi expects this property to sell for.
The calculation is powered by our Instant Home Value Estimate, which uses current market and property price trends to estimate your home’s value with a 90% accuracy rate.Not available
Price/Sqft$534/sqft
Est. Mortgage$11,595/mo
Tax Amount ()-
Days On Market163 days
Description
Live your luxury. Welcome to this stunning 2018 custom-built home, designed by Jenny Martin and expertly constructed by Windcrest Developments. Blending contemporary design with comfort and functionality, this newer construction home showcases sleek lines, clean finishes, and an abundance of natural light throughout. As you walk up the floating stairs to the main level, the open-concept floor plan integrates the kitchen, dining and living room, boasting 13'2'' vaulted ceilings. Large windows and patio doors flood this space with natural light. Enjoy ocean/Royal Victoria Yacht Club views from the living room & deck while you take in the direct SOUTHERN exposure. Outside, you will find an outdoor pool (12'x24'), outdoor living areas and Syn turf. This home truly has it all, including an oversized detached garage, legal one-bedroom suite, loft-style in-law suite all packaged in one of Victoria's best neighbourhoods of Cadboro Bay—steps to the village and Gyro beach. Book your showing today (id:39198)
Property Details
Interior
Features
Second level Floor
Kitchen
16 ft x 17 ftEnsuite
Primary Bedroom
15 ft x 16 ftBathroom
Exterior
Parking
Garage spaces 8
Garage type -
Other parking spaces 0
Total parking spaces 8
Property History
 53
53



