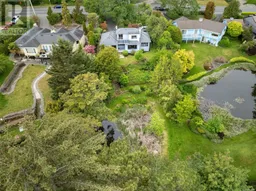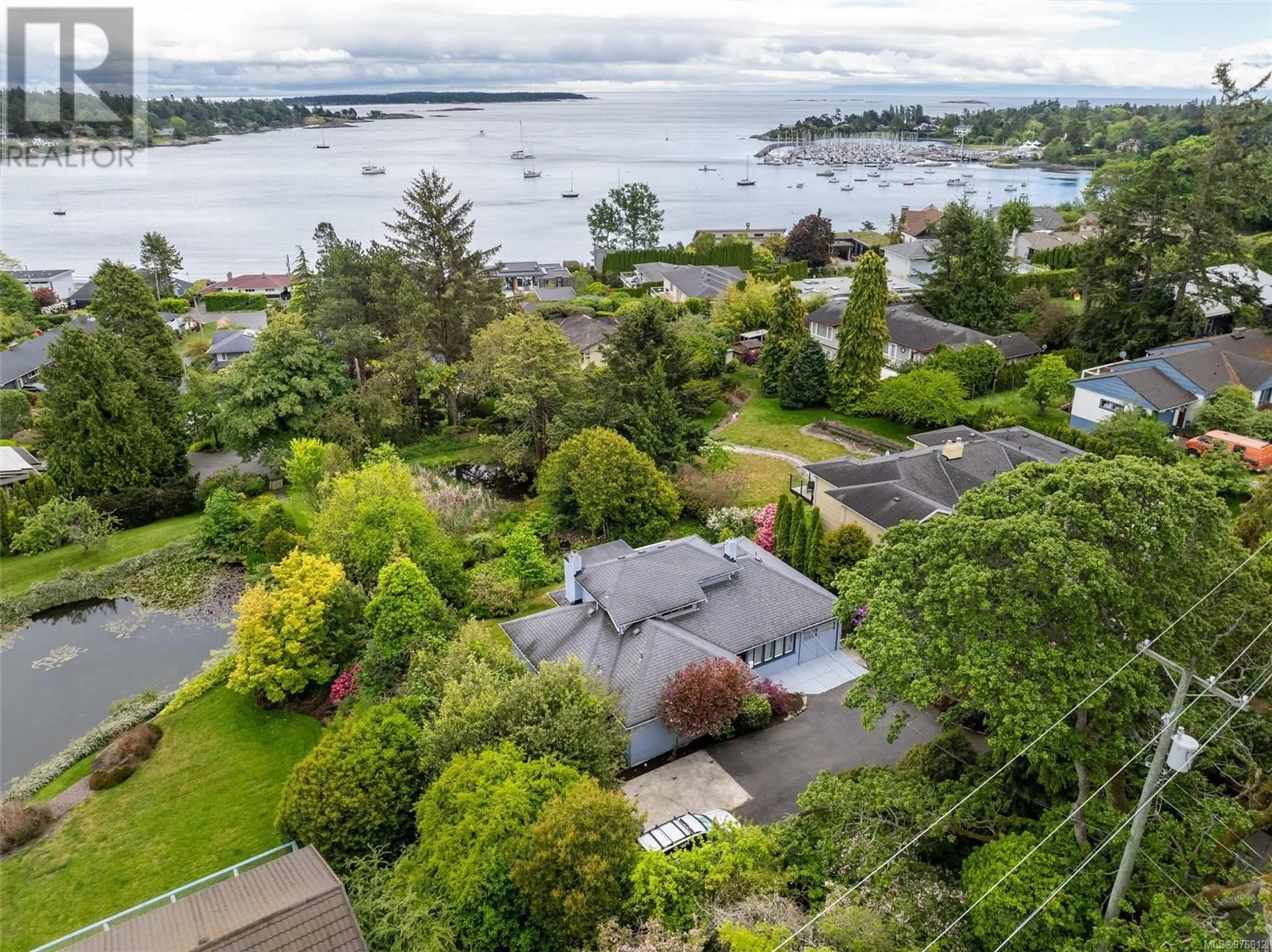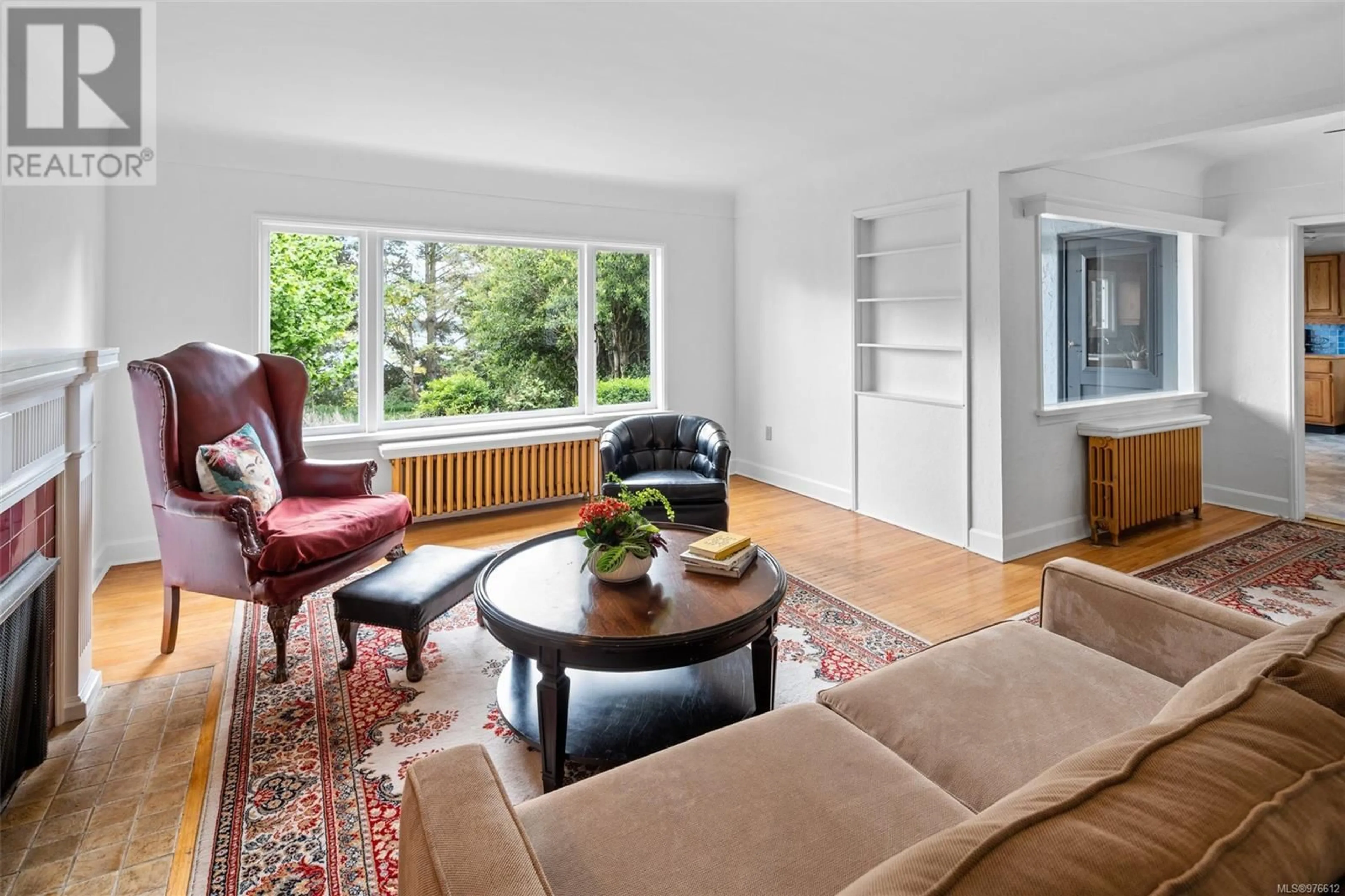3751 Cadboro Bay Rd, Saanich, British Columbia V8P5E2
Contact us about this property
Highlights
Estimated ValueThis is the price Wahi expects this property to sell for.
The calculation is powered by our Instant Home Value Estimate, which uses current market and property price trends to estimate your home’s value with a 90% accuracy rate.Not available
Price/Sqft$682/sqft
Est. Mortgage$6,008/mo
Tax Amount ()-
Days On Market49 days
Description
Attention Investors! This is an opportunity to create value by updating an original house or to build new in a sought-after location close to the Uplands border. The character 4 bed/ 2 bath home features ocean views, with 4 beds / 2 baths over two levels including a primary bed on the main. There is classic styling throughout, with oak and fir floors, built-in bookshelves and a large eat-in kitchen. Natural beauty abounds on this 15,767 SF lot, with terraced beds that lead to a tranquil natural pond below. Best of all there is direct access from the yard to a quiet lane that takes you to Gyro Park beach just 300m away. Walking distance to Cadboro Bay Village, UVIC, restaurants, coffee shops, and Uplands Golf Course - you couldn’t ask for a more convenient location. Great value at a price that is more than $200,000 below assessment! (id:39198)
Property Details
Interior
Features
Second level Floor
Bathroom
Bedroom
12 ft x 10 ftBedroom
10 ft x 11 ftExterior
Parking
Garage spaces 2
Garage type Stall
Other parking spaces 0
Total parking spaces 2
Property History
 33
33 37
37 36
36

