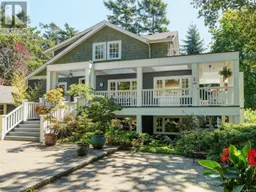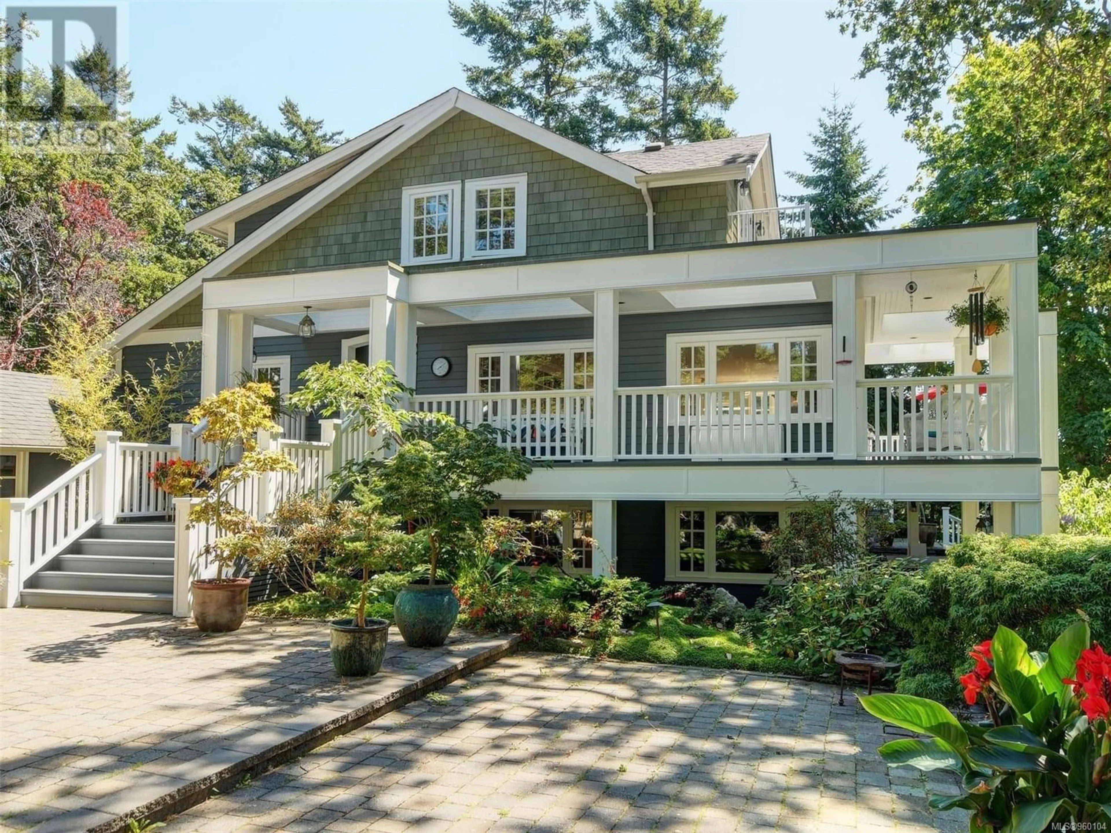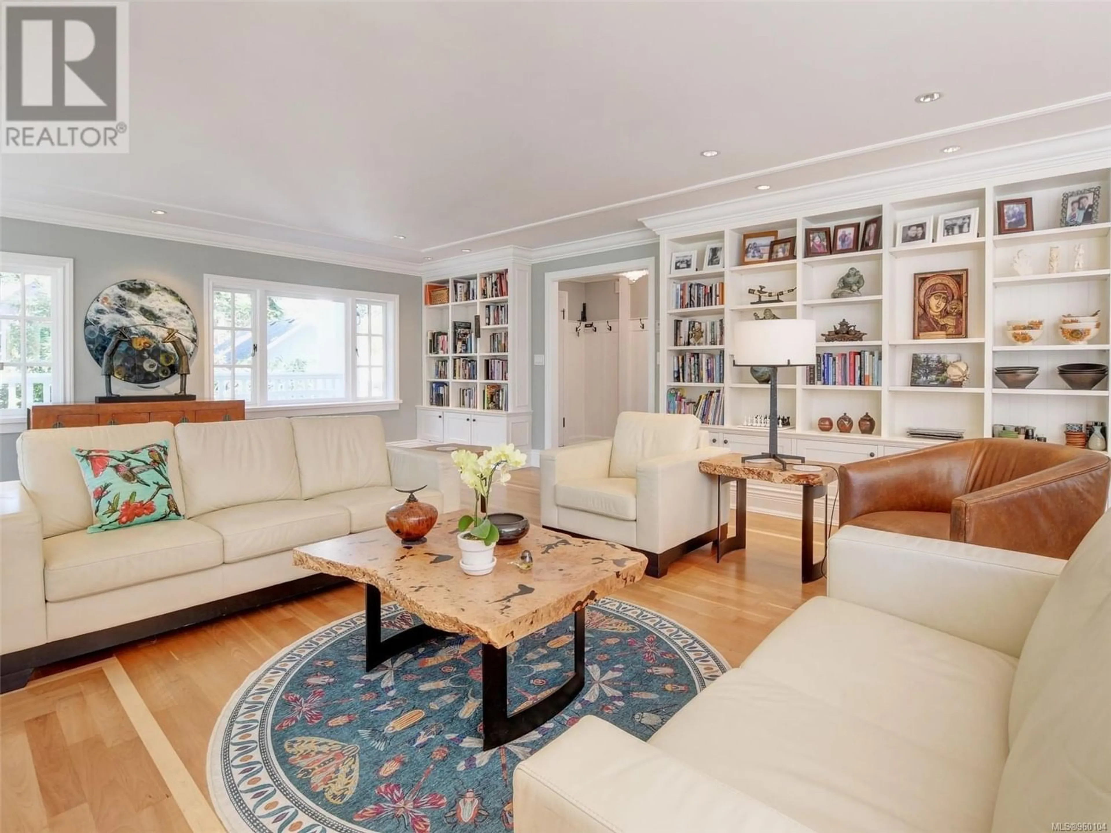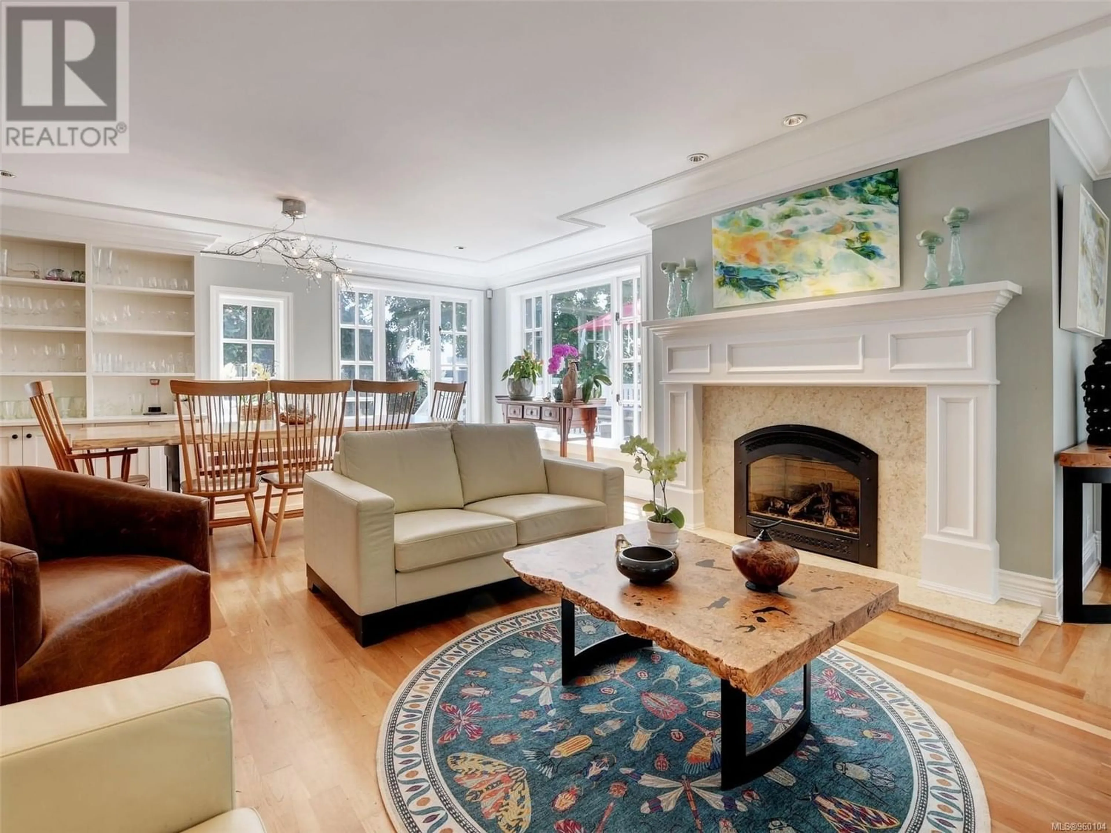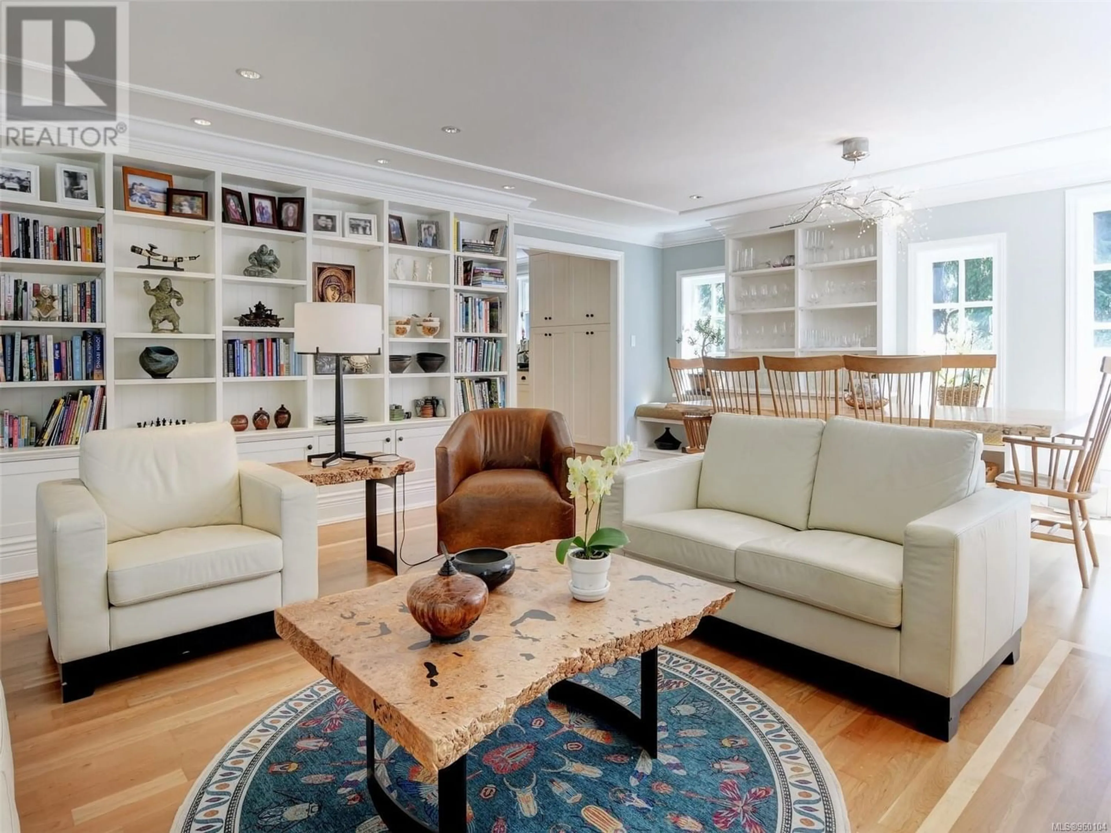2937 Tudor Ave, Saanich, British Columbia V8N1M2
Contact us about this property
Highlights
Estimated ValueThis is the price Wahi expects this property to sell for.
The calculation is powered by our Instant Home Value Estimate, which uses current market and property price trends to estimate your home’s value with a 90% accuracy rate.Not available
Price/Sqft$844/sqft
Est. Mortgage$16,749/mo
Tax Amount ()-
Days On Market275 days
Description
West Facing Ten Mile Point - 1.3 Acres of soul satisfying seclusion and natural pleasures that will make a gardener's heart soar with happiness - an evolving plant palette, with hidden groves and a 35 by 45 metre Asian-inspired oasis, pergola and deck with waterfall and plantings that include Japanese maples, irises, Mt. Fuji cherry trees, arrowhead plants, tall reeds and more. Working with nature rather than against it, the owners have created a natural landscape, that blends perfectly with the Architectural Detailing and placement of the main home, guest cottage, kids bunkie and tree house! A generous terrace leads from the front gates into this family estate providing an inspiring entry with views of the custom designed 4,100 SqFt 3 bedroom, 4 bathroom (with artist studio) main home, 2 bedroom 1 bathroom 609 SqFt cottage, the gardens and trout pond. The principal floor plan is relaxed and informal but exceptionally finished to the highest standard including fluid open spaces showcased by the 40 foot span of Living and Dining area - opening to a deck (with Hot Tub) that overlooks the gardens and blends seamlessly into the landscape. A spacious yet efficient kitchen overlooking the lavender garden - 1 Bedroom/ Den, 2 bathrooms with steps down to ground level and a fully professionally ventilated artist studio complete the main floor. The upper level features 2 principal bedrooms, both with full ensuite and bright open views. Visitors love the 1 bedroom, 1 bathroom cottage – nestled amongst mature trees and evergreens, while the kids rule the bunkie and tree house. A two car garage finishes off this exceptional offering. Come with high expectations you will not be disappointed. (id:39198)
Property Details
Interior
Features
Second level Floor
Balcony
4' x 14'Bathroom
Primary Bedroom
15' x 22'Bathroom
Exterior
Parking
Garage spaces 4
Garage type -
Other parking spaces 0
Total parking spaces 4
Property History
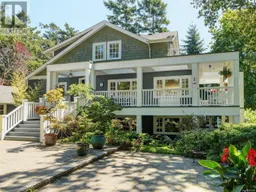 73
73