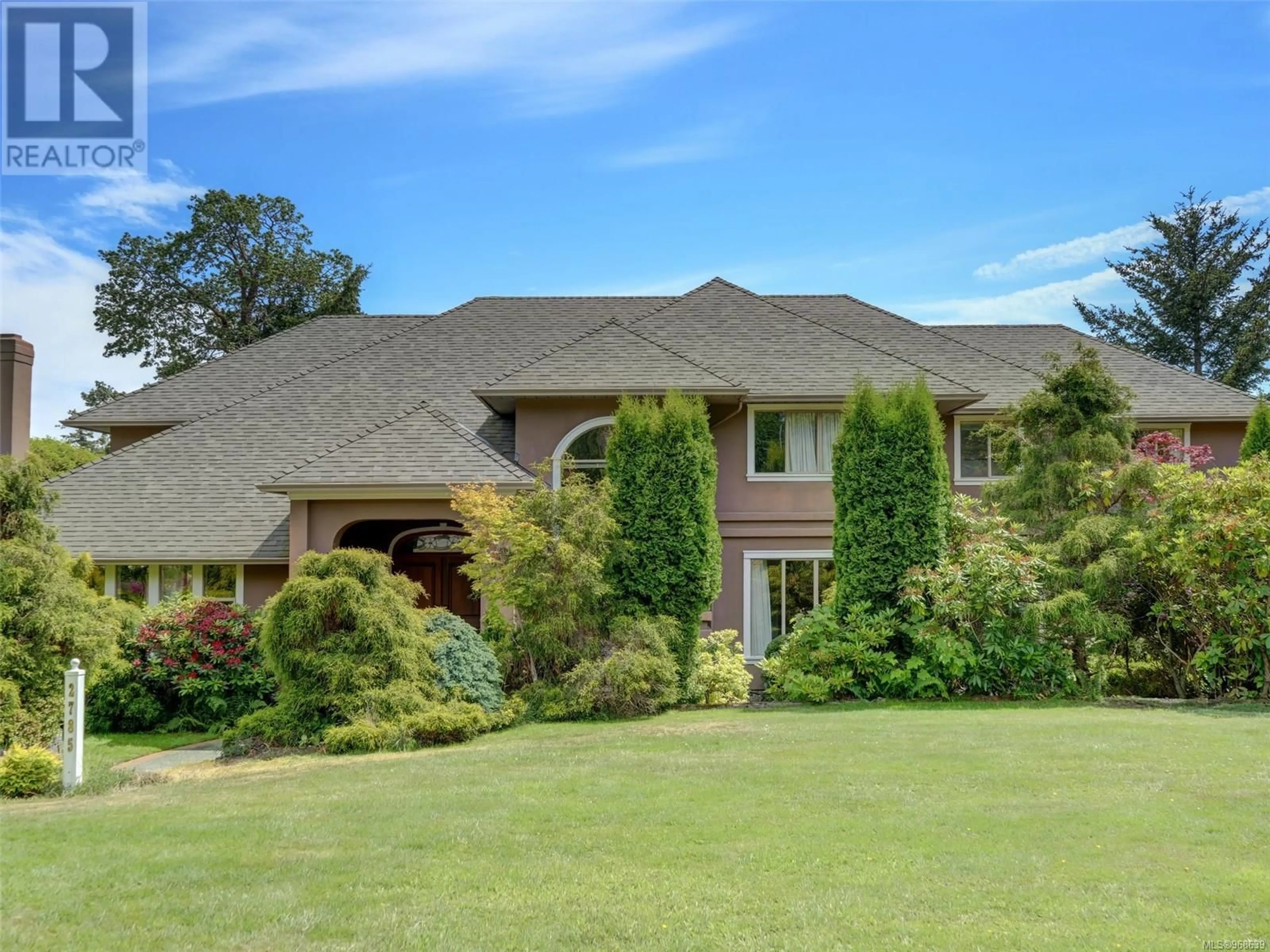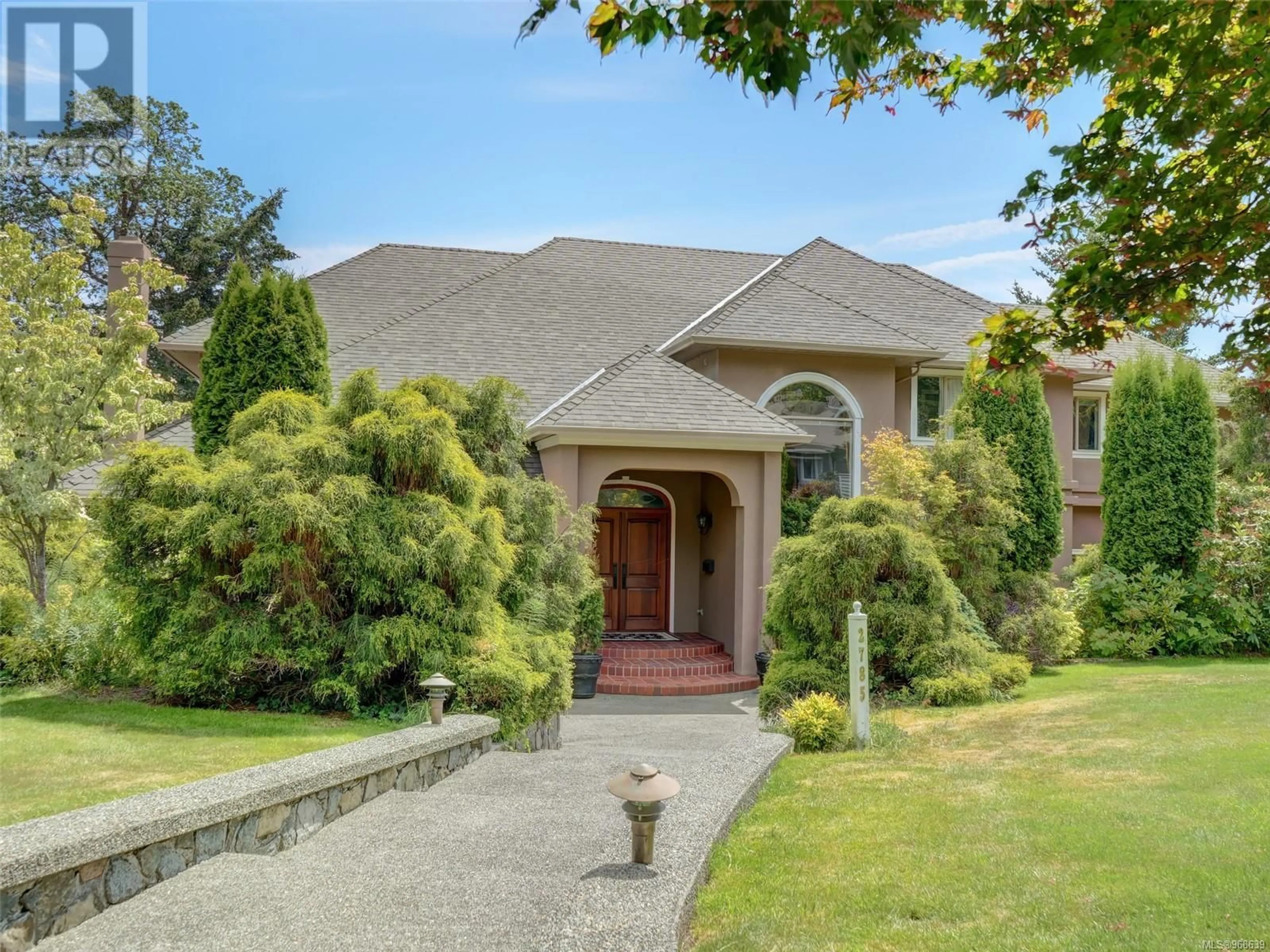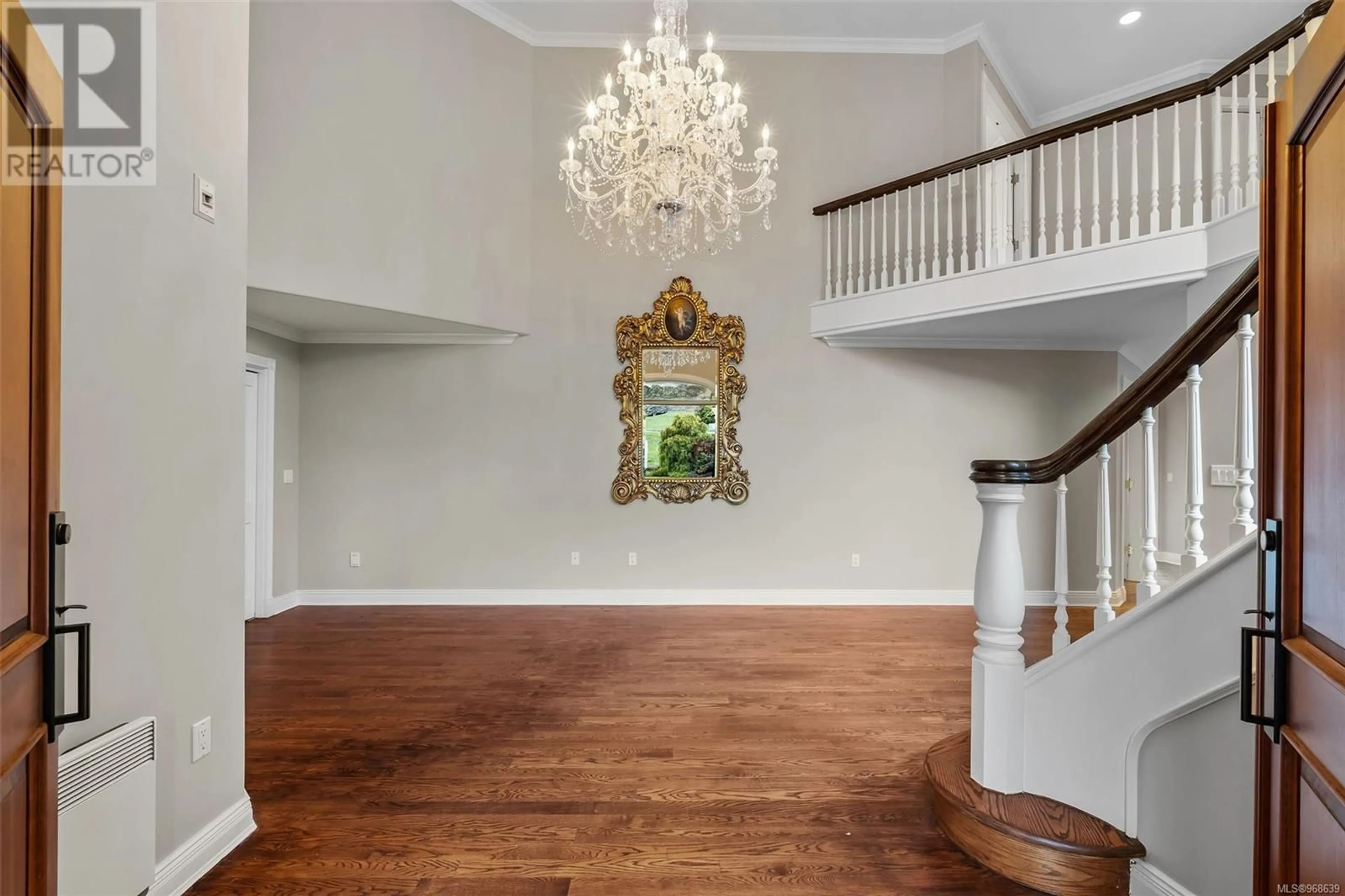2785 Arbutus Rd, Saanich, British Columbia V8N5X6
Contact us about this property
Highlights
Estimated ValueThis is the price Wahi expects this property to sell for.
The calculation is powered by our Instant Home Value Estimate, which uses current market and property price trends to estimate your home’s value with a 90% accuracy rate.Not available
Price/Sqft$521/sqft
Est. Mortgage$12,240/mo
Tax Amount ()-
Days On Market199 days
Description
This stunning five-bedroom, five-bathroom executive residence located in the exclusive Wedgewood Point neighbourhood at Ten Mile Point offers luxurious living and is perfect for a family that loves entertaining. The grand vaulted foyer with crystal chandelier and rich dark hardwood floors sets an elegant tone that can be found throughout the home. The main level features a peaked ceiling living room with a ceramic tile fireplace, formal dining room and wet bar, bright chef's kitchen with ample eating space and built-in cabinetry including 4 dishwashers, opening to the south-facing patio. The cozy family room with second fireplace, sunlit office, and a versatile studio/fitness area complete the main level. A beautiful custom wood staircase leads to 5 bedrooms, including a spacious master suite with sitting area, walk-in closet, and ensuite. Outdoors, enjoy the private fully enclosed patio amidst the well maintained and mature landscaping. A well loved home with a spectacular location. (id:39198)
Property Details
Interior
Features
Second level Floor
Bathroom
10 ft x 5 ftBedroom
14 ft x 10 ftBedroom
12 ft x 12 ftBedroom
15 ft x 12 ftExterior
Parking
Garage spaces 4
Garage type -
Other parking spaces 0
Total parking spaces 4
Property History
 70
70



