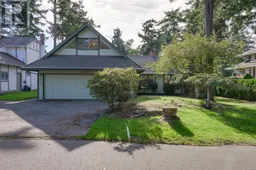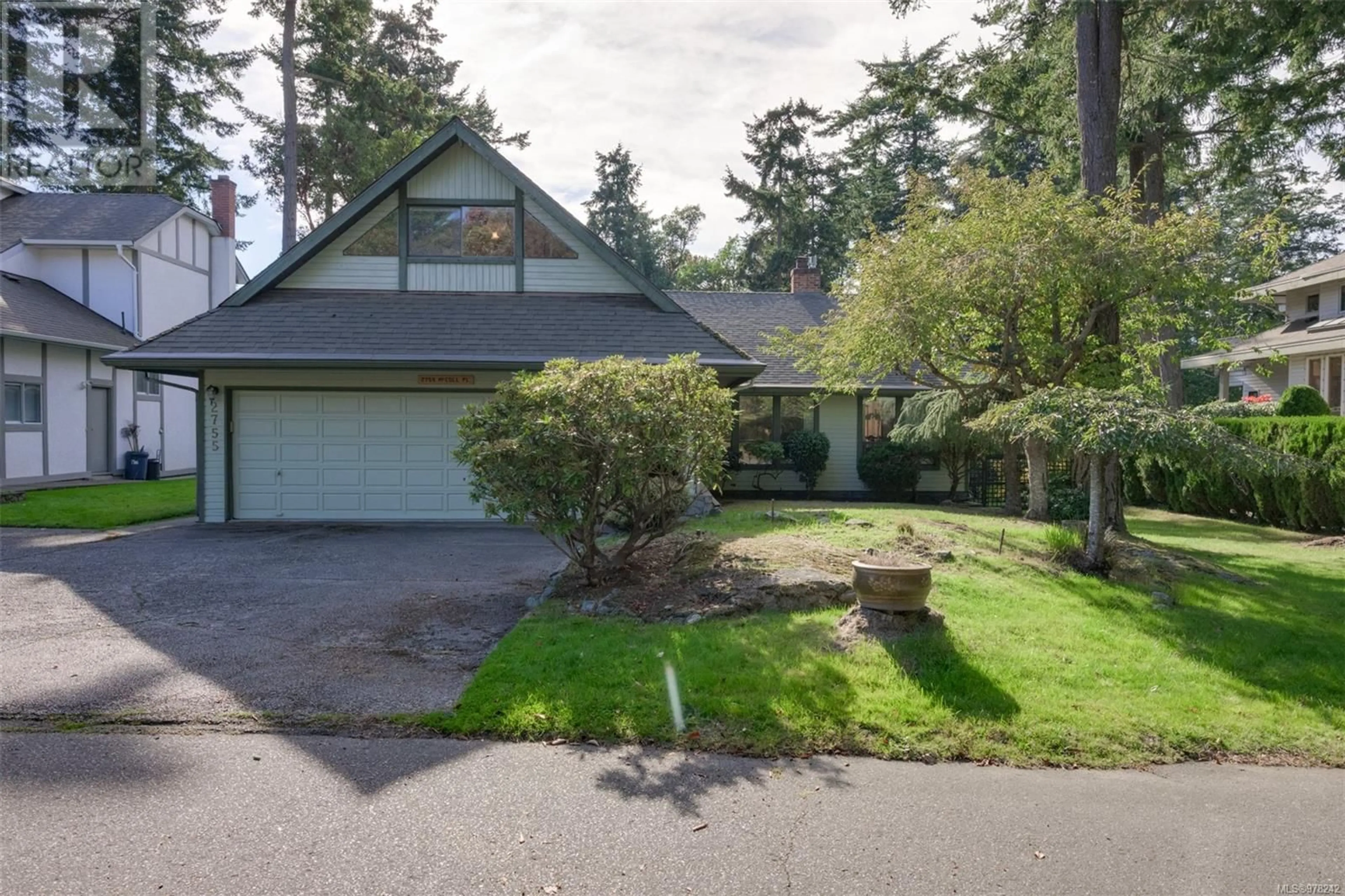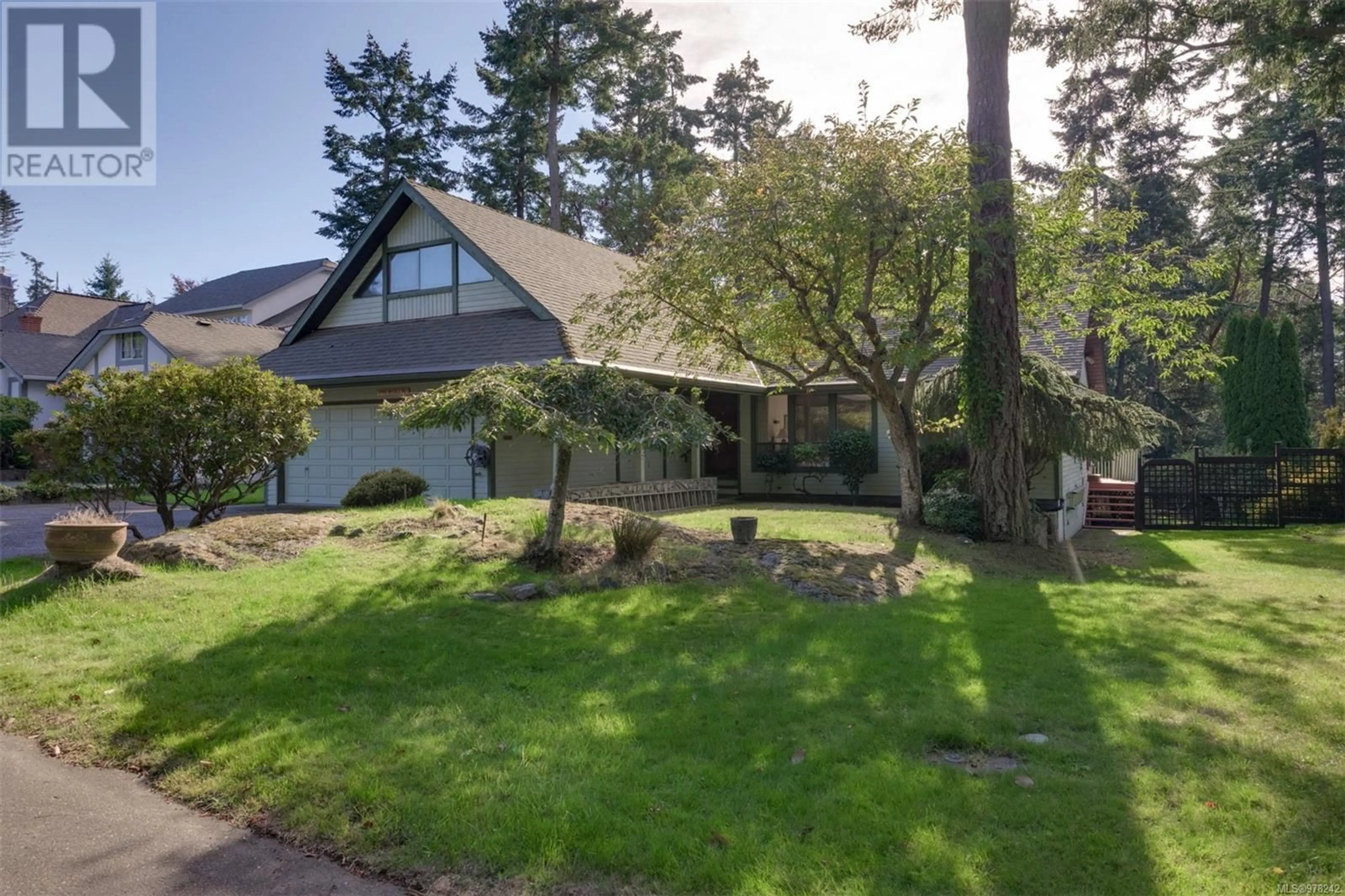2755 McColl Pl, Saanich, British Columbia V8N5Y8
Contact us about this property
Highlights
Estimated ValueThis is the price Wahi expects this property to sell for.
The calculation is powered by our Instant Home Value Estimate, which uses current market and property price trends to estimate your home’s value with a 90% accuracy rate.Not available
Price/Sqft$557/sqft
Est. Mortgage$6,592/mo
Tax Amount ()-
Days On Market54 days
Description
WEDGEWOOD ESTATES – Family home tucked away in a quiet cul-de-sac where properties rarely come to market. Owned by the same family for nearly 40 years, this West Coast-style residence offers exceptional privacy in a convenient location. The home sits on a large, level lot ideal for entertaining and watching children grow. Featuring high vaulted ceilings, living room with a stone fireplace, large windows taking in natural light, and dining room with a skylight. Separate family room off the kitchen opening onto a large south-facing deck perfect for family gatherings. All three bedrooms are located on the main level, including a large primary bedroom, which features a walk-in closet, an ensuite bathroom, and access to the back deck. Upstairs, there is an oversized rec room with plumbing and access to storage. The home also includes a large double-car garage with a workshop and a bathroom. Nestled in a private, serene setting in Ten Mile Point, this property is close to all amenities, including Cadboro Bay Village, parks, walking trails, beach access, excellent schools, and UVic. (id:39198)
Property Details
Interior
Features
Main level Floor
Entrance
5 ft x 14 ftFamily room
19'4 x 12'11Ensuite
Primary Bedroom
13 ft x 15 ftExterior
Parking
Garage spaces 4
Garage type -
Other parking spaces 0
Total parking spaces 4
Property History
 40
40

