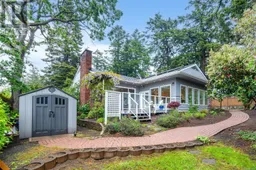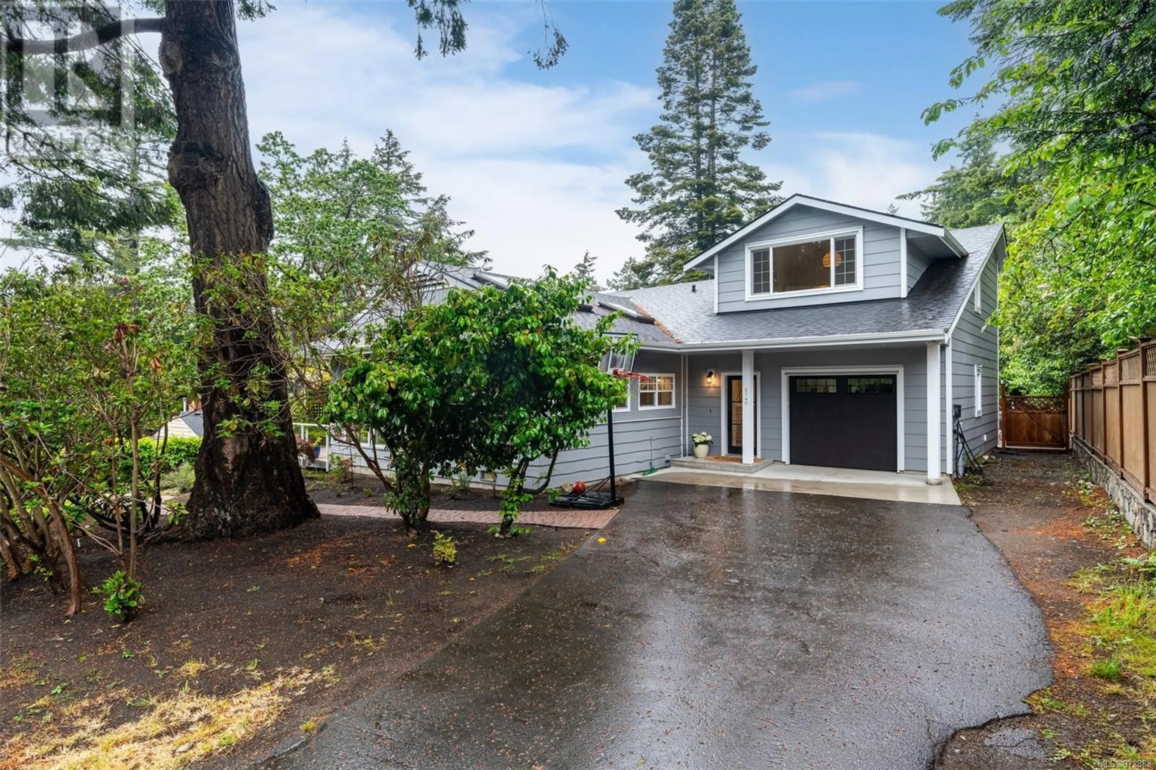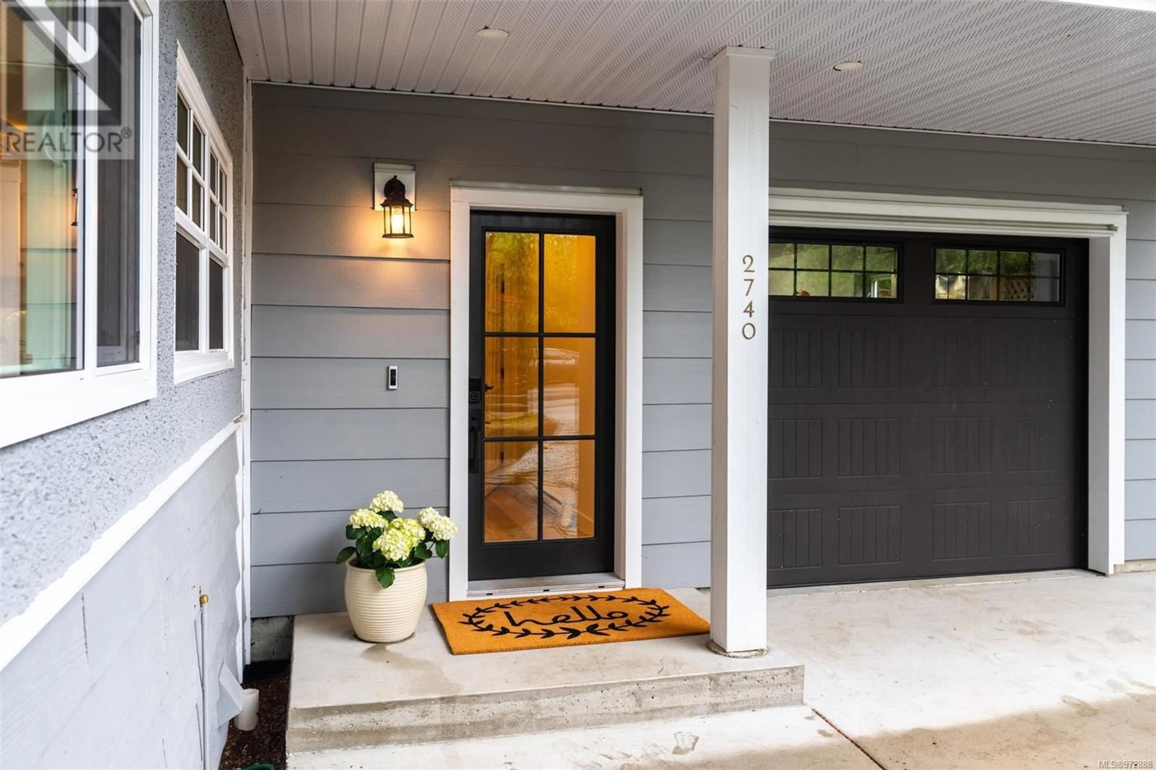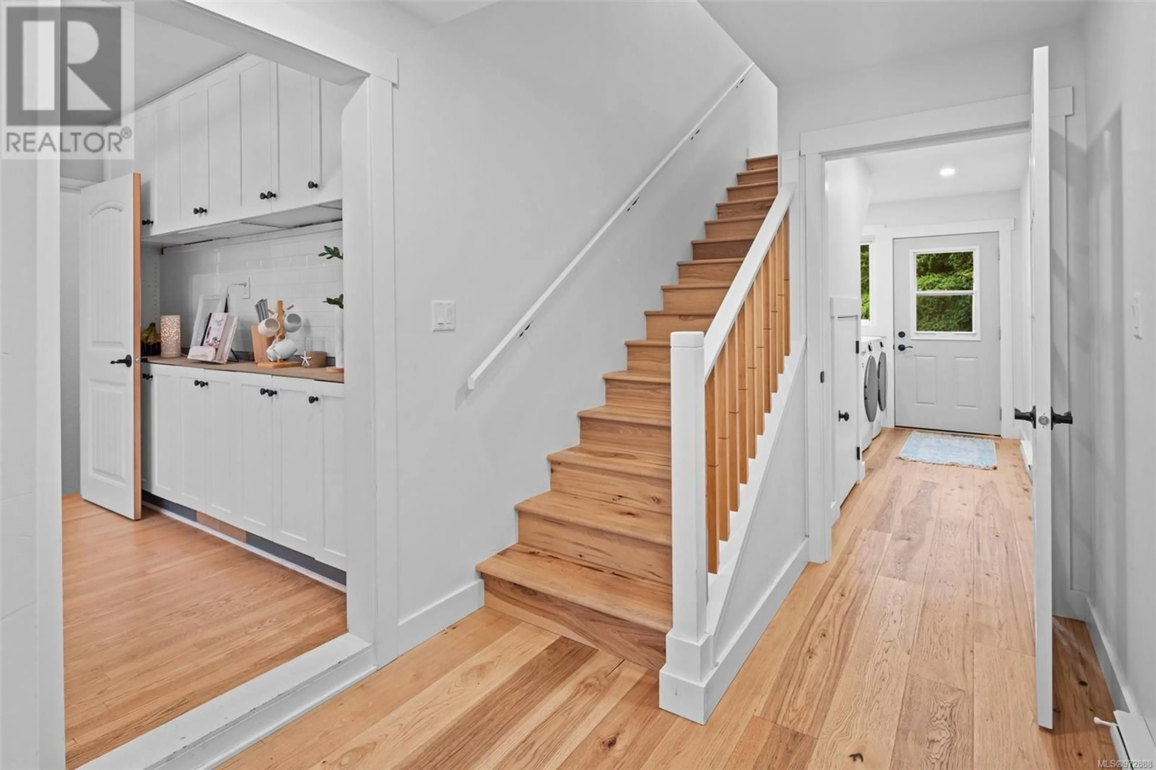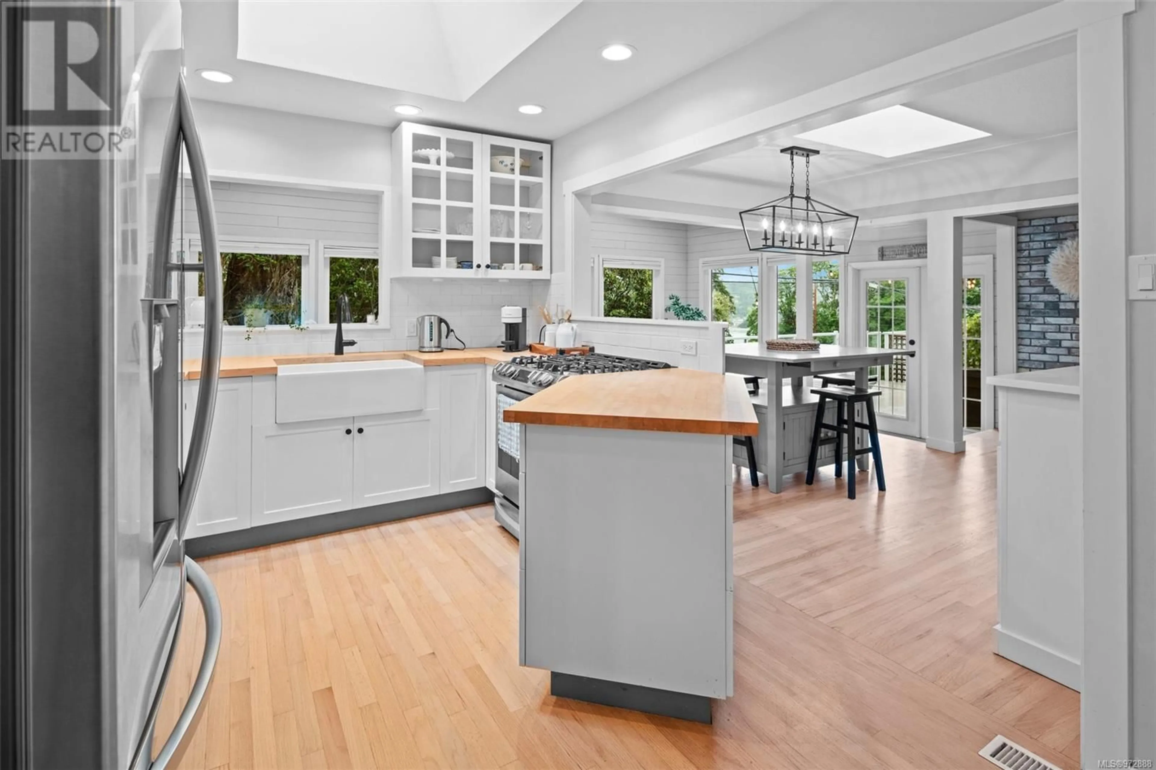2740 Tudor Ave, Saanich, British Columbia V8N1L5
Contact us about this property
Highlights
Estimated ValueThis is the price Wahi expects this property to sell for.
The calculation is powered by our Instant Home Value Estimate, which uses current market and property price trends to estimate your home’s value with a 90% accuracy rate.Not available
Price/Sqft$475/sqft
Est. Mortgage$8,538/mo
Tax Amount ()-
Days On Market147 days
Description
In prestigious Ten Mile Point, this elegant 5-bed 3-bath home blends comfort and charm while offering a desirable coastal lifestyle being just steps away from the beach, Gryo Park, and Cadboro Bay Village. There is ample room for the family with over 3000 sqft of living space, including a 1000 sqft addition built in 2022. The main residence features 4 beds, 2 baths, a sunken living room, a dining room with pass-through window, and a spacious family room. Downstairs you will find a delightful 1-bed inlaw suite. The updated kitchen with butcher block counters is a chef's dream while skylights fill the home with natural light. Set on a quarter-acre lot, there is plenty of outdoor space including a wonderful deck out front to relax and enjoy the ocean views and a massive back yard. A newer roof and MANY updates ensure peace of mind and efficiency. The prime location, spacious layout, and abundance of storage make this is a great opportunity to own a beautiful home in Ten Mile Point. (id:39198)
Property Details
Interior
Features
Second level Floor
Ensuite
Primary Bedroom
measurements not available x 16 ftExterior
Parking
Garage spaces 3
Garage type -
Other parking spaces 0
Total parking spaces 3
Property History
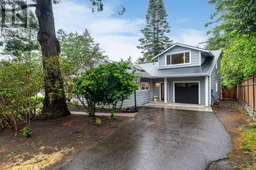 57
57
