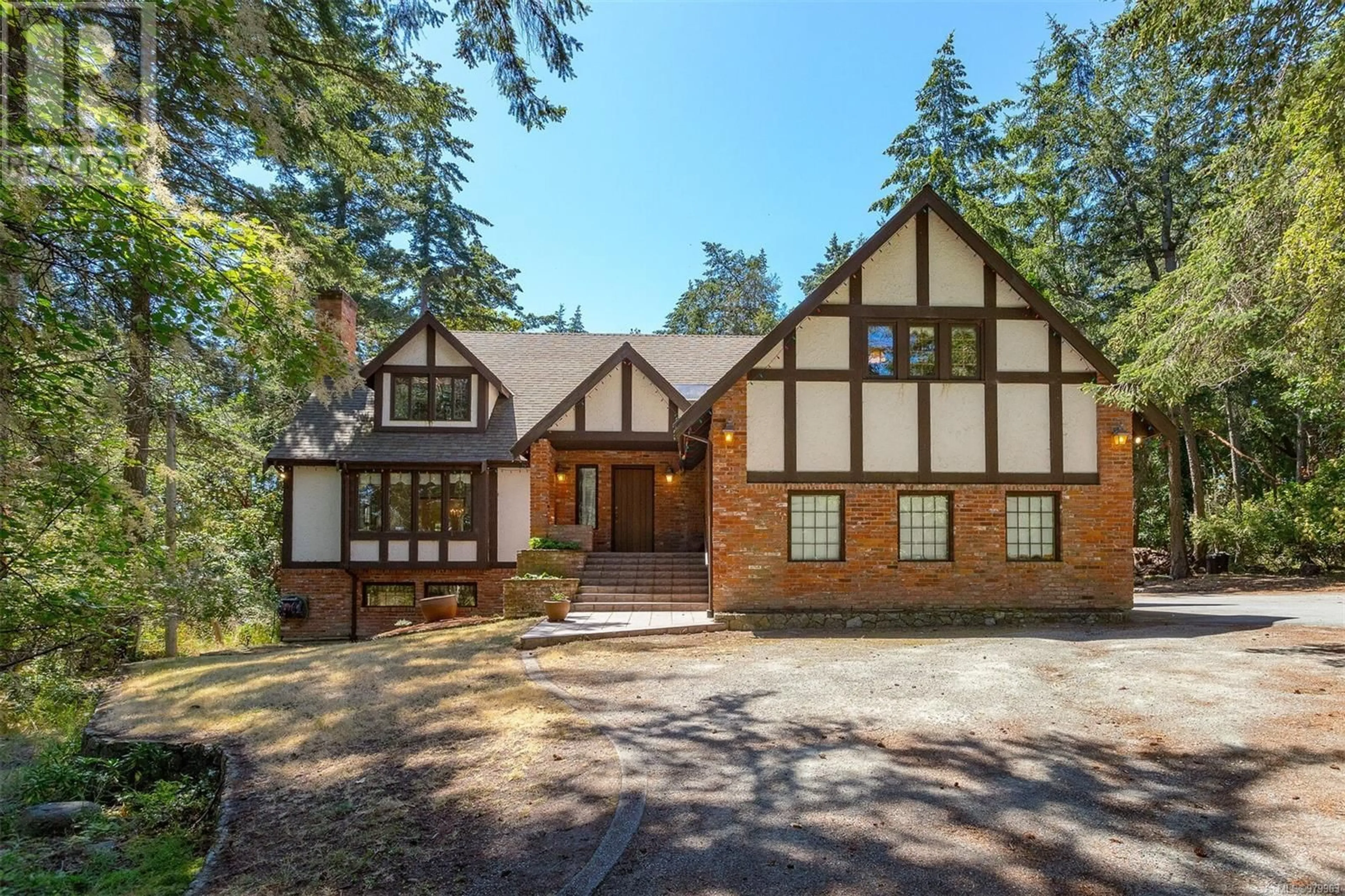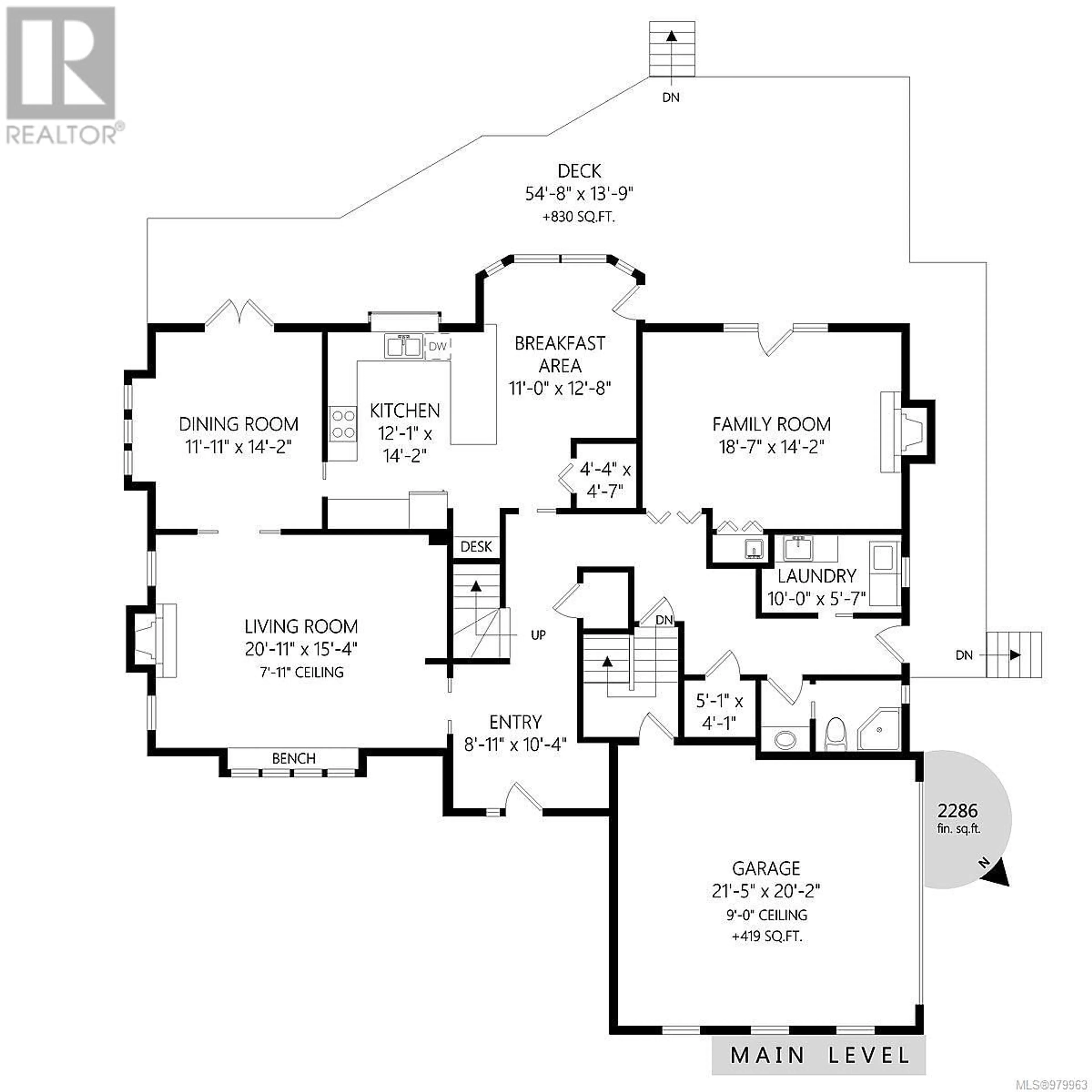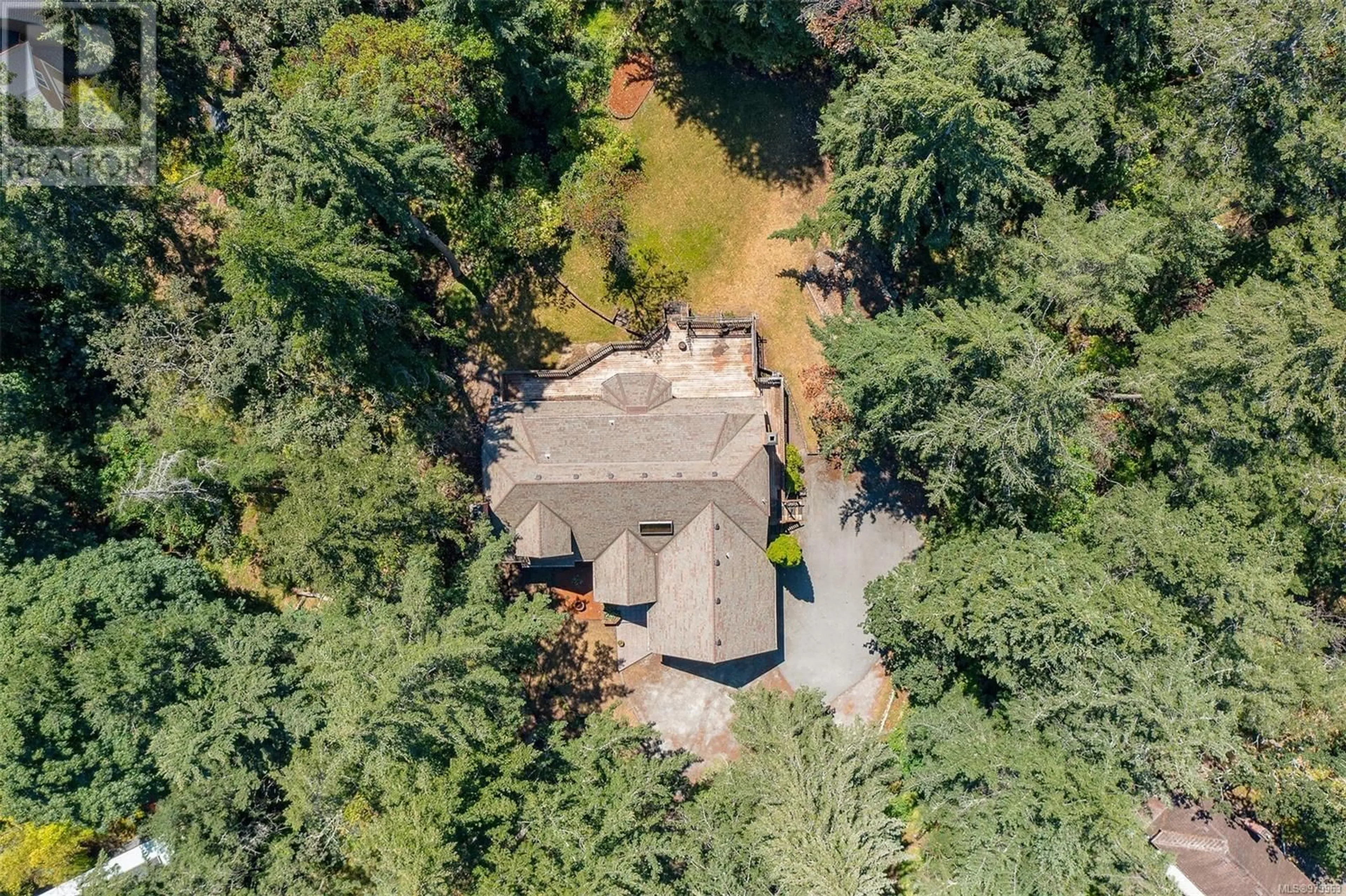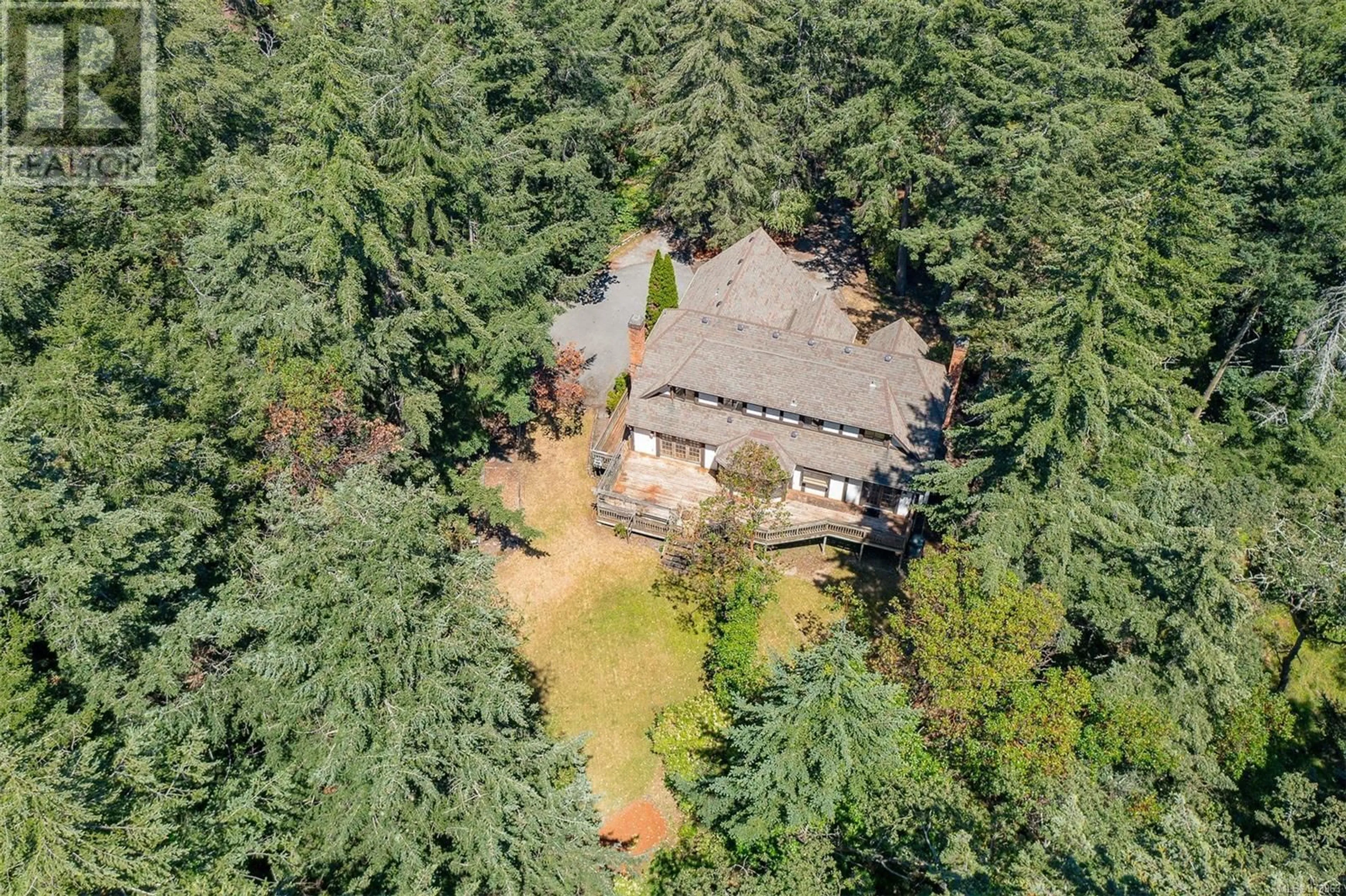2595 Queenswood Dr, Saanich, British Columbia V8N1X6
Contact us about this property
Highlights
Estimated ValueThis is the price Wahi expects this property to sell for.
The calculation is powered by our Instant Home Value Estimate, which uses current market and property price trends to estimate your home’s value with a 90% accuracy rate.Not available
Price/Sqft$447/sqft
Est. Mortgage$10,844/mo
Tax Amount ()-
Days On Market67 days
Description
Welcome to your private oasis in the heart of Queenswood. This exquisite custom home spans 4,994 finished square feet, ideal for large families or those who love to entertain. Featuring 6 bedrooms, each with large closets, and 4 spacious bathrooms throughout the home, there's ample space for everyone. The thoughtful layout and meticulous care put into this home offer a versatile canvas for easy future renovation possibilities. The main floor opens onto a sprawling, sun-drenched deck overlooking a serene park-like setting. Located mere minutes from Cadboro Bay Village, UVic, The Royal Victoria Yacht Club, and several parks, beaches and amenities, this home promises to impress! (id:39198)
Property Details
Interior
Features
Second level Floor
Bathroom
Bedroom
13 ft x 14 ftBedroom
12 ft x 16 ftBedroom
12 ft x 13 ftExterior
Parking
Garage spaces 5
Garage type -
Other parking spaces 0
Total parking spaces 5




