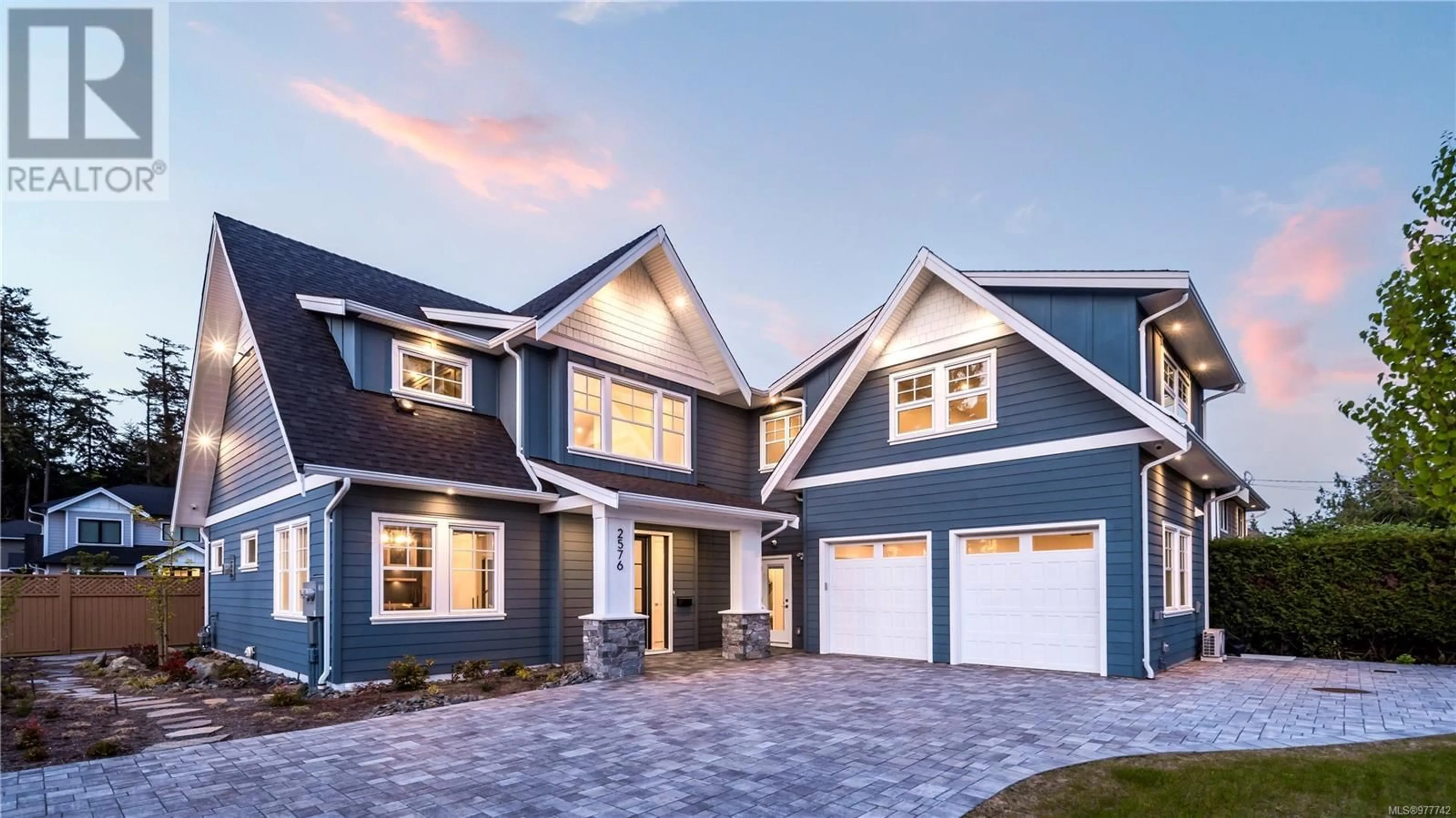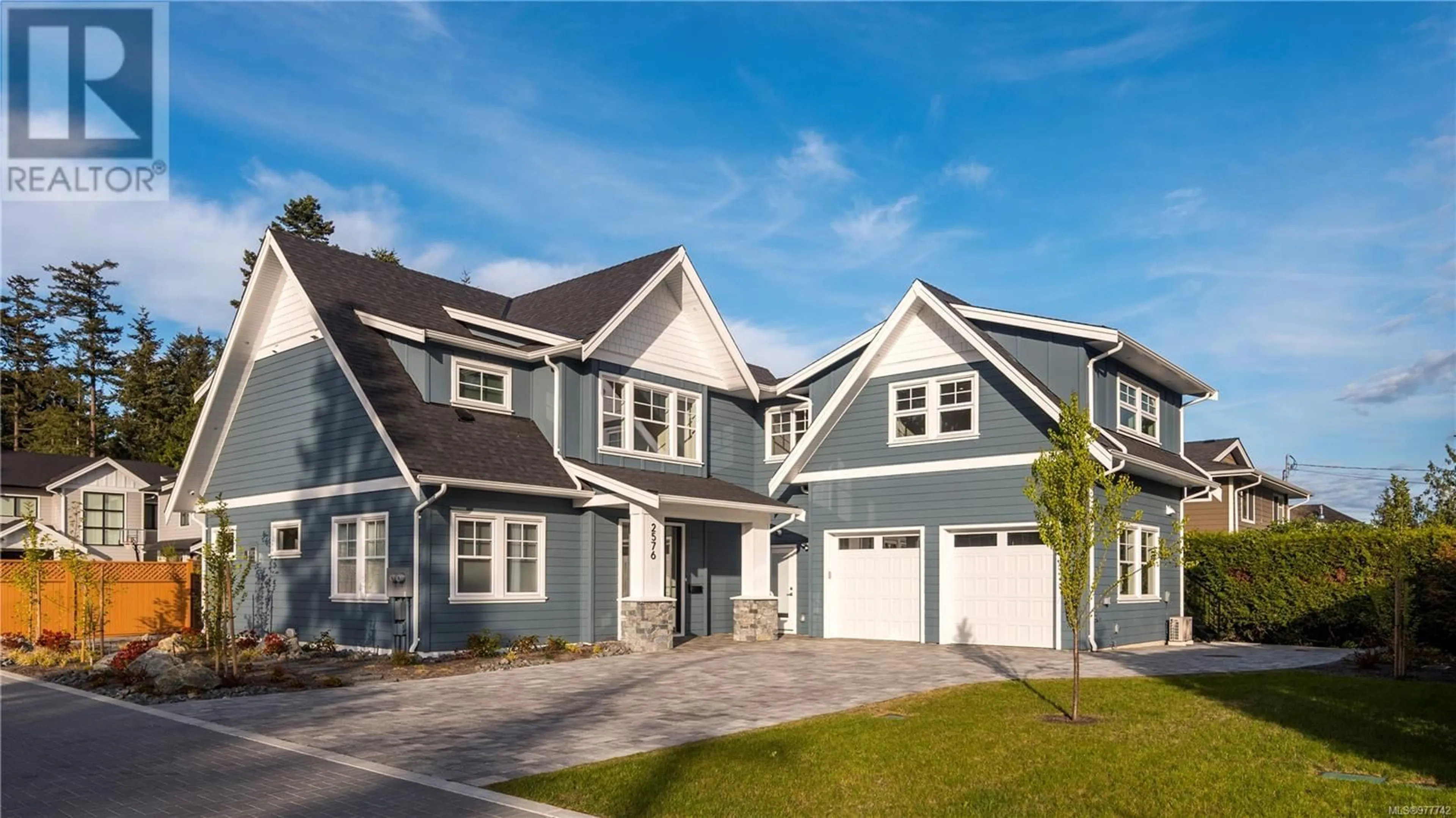2576 Arbutus Rd, Saanich, British Columbia V8N1W2
Contact us about this property
Highlights
Estimated ValueThis is the price Wahi expects this property to sell for.
The calculation is powered by our Instant Home Value Estimate, which uses current market and property price trends to estimate your home’s value with a 90% accuracy rate.Not available
Price/Sqft$807/sqft
Est. Mortgage$12,648/mo
Tax Amount ()-
Days On Market61 days
Description
Welcome to 2576 Arbutus Rd, a brand new 3,649sqft, 6bed/4bath home built to the highest quality by Meqani Developments and Patriot Homes. In addition to the high-end finishings throughout, this home is built to level 4 of the BC step code, prioritizing energy efficiency, noise insulation, and healthier air quality. Greeted by 27ft soaring ceilings, the floor plan was designed for family living and entertaining, including a primary option on the main level. The upper level has a luxurious primary suite w/ large closet w/ custom built-ins & relaxing spa-like 5-piece ensuite. You will also find 3 well-appointed bedrooms & flex space. A few stand-out features are an ultra-modern walk-in wine room, office/dining room with a wet bar w/ a chic shelving feature, well-appointed kitchen with sliding glass doors to the flat & functional backyard & a 555sqft one-bedroom suite. Packaged on a 10,000sqft lot located on the border of Queenswood & Cadboro Bay, walking distance to the beach/amenities. (id:39198)
Property Details
Interior
Features
Second level Floor
Family room
12 ft x 10 ftBedroom
11 ft x 12 ftBathroom
Bedroom
11 ft x 13 ftExterior
Parking
Garage spaces 4
Garage type -
Other parking spaces 0
Total parking spaces 4
Property History
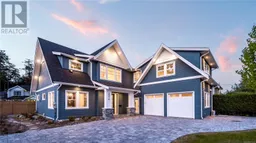 63
63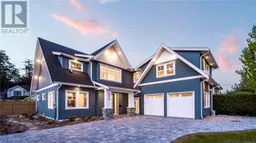 61
61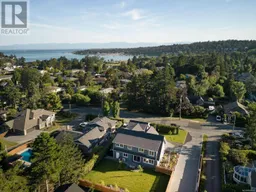 54
54
