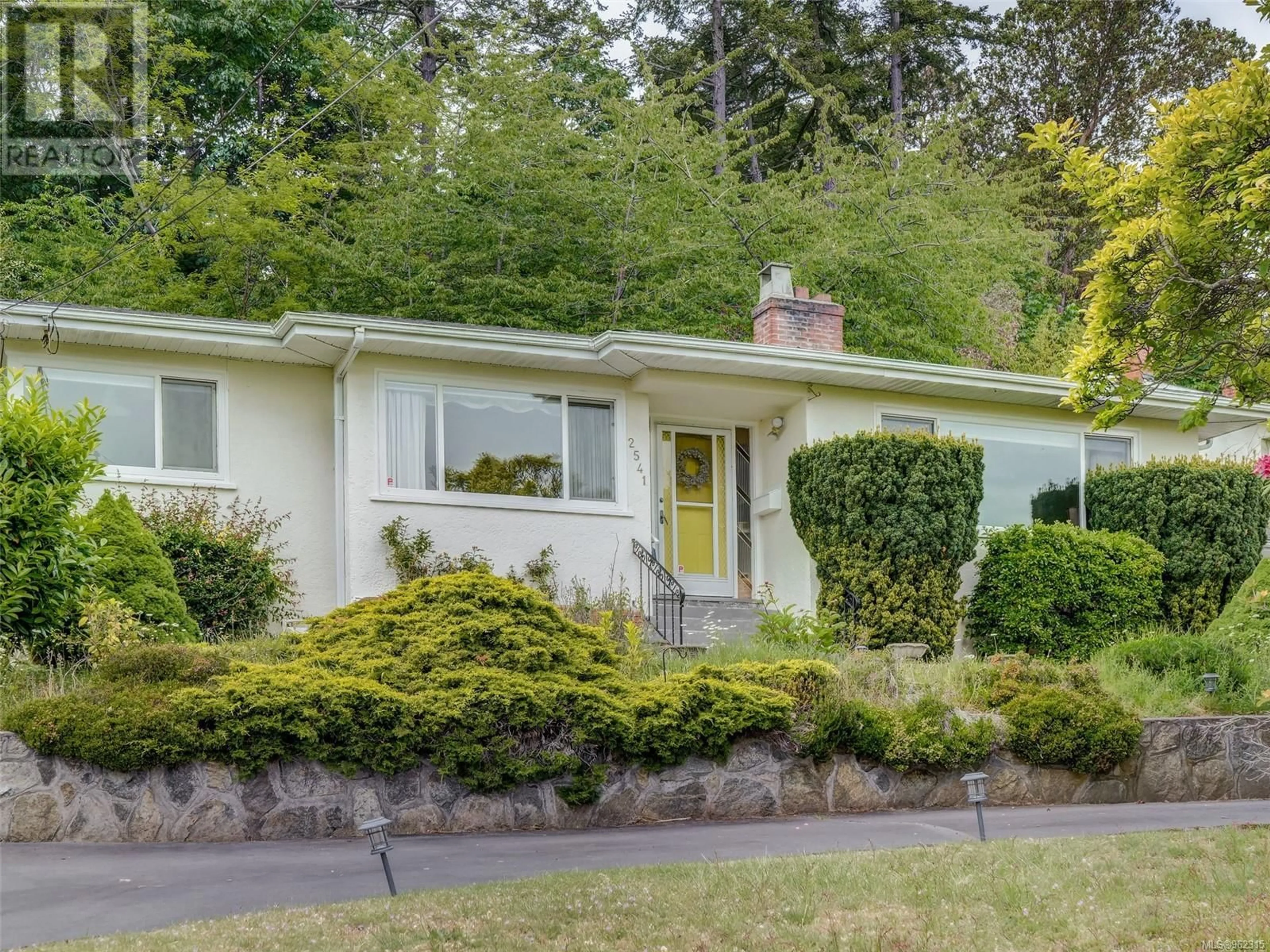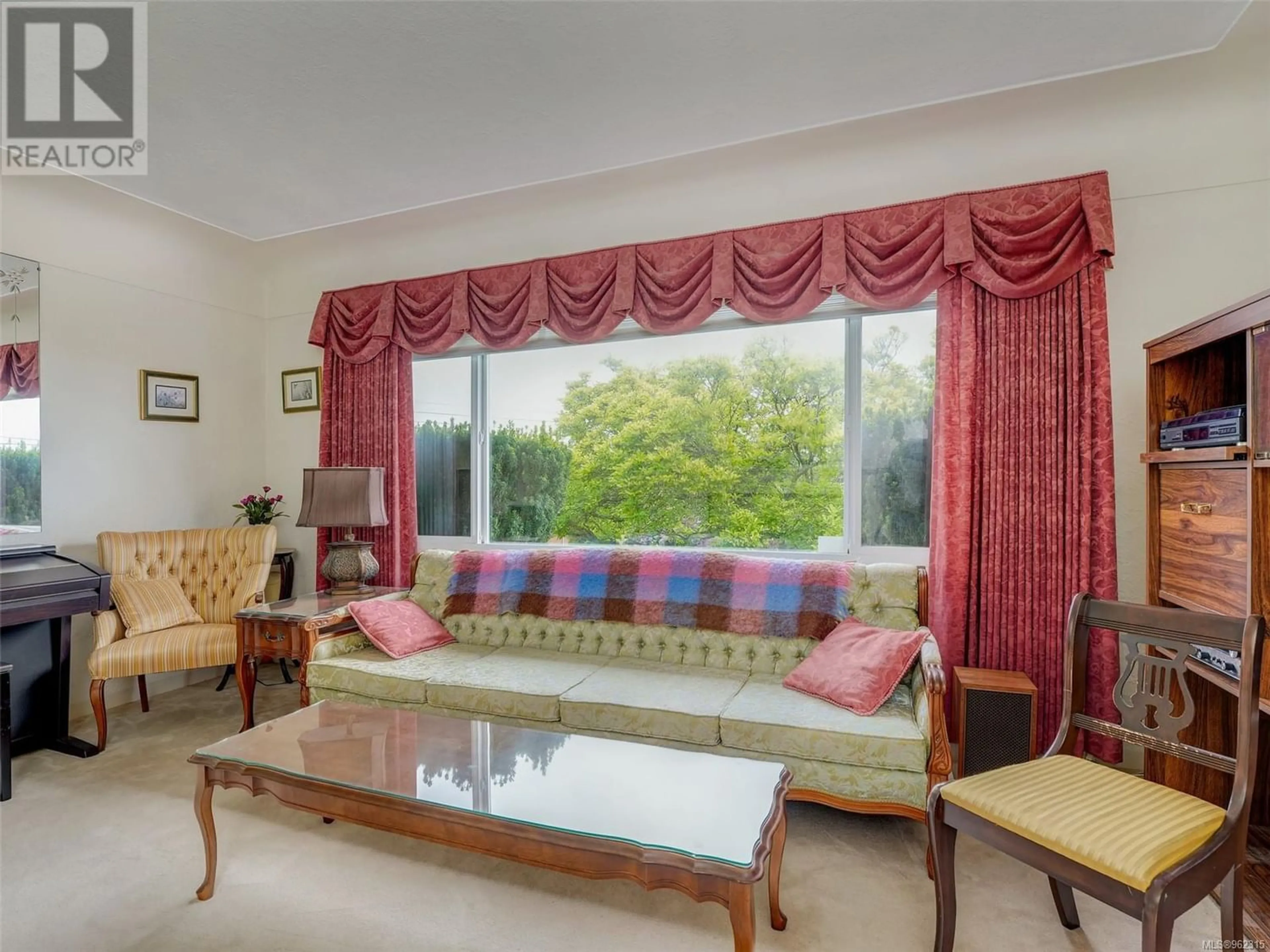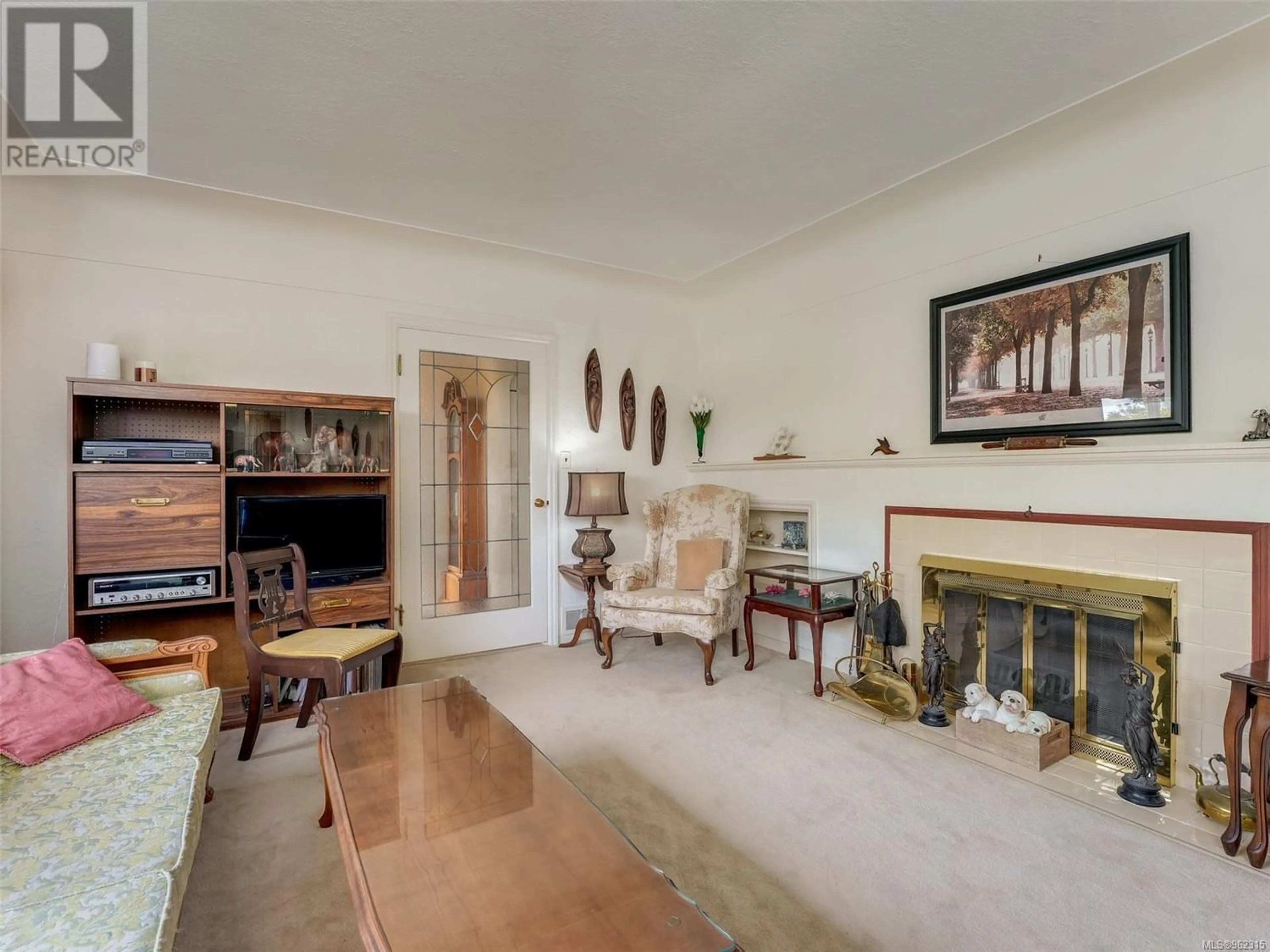2541 Killarney Pl, Saanich, British Columbia V8P3G4
Contact us about this property
Highlights
Estimated ValueThis is the price Wahi expects this property to sell for.
The calculation is powered by our Instant Home Value Estimate, which uses current market and property price trends to estimate your home’s value with a 90% accuracy rate.Not available
Price/Sqft$583/sqft
Days On Market60 days
Est. Mortgage$6,223/mth
Tax Amount ()-
Description
PRICED BELOW ASSESSED! This solidly built 1940s home is located on a quiet no-thru street in coveted Cadboro Bay! The lot is over 10,000 sf and backs onto Mystic Vale. This great home is just a stone’s throw from Cadboro Bay Village shopping centre, sandy Cadboro Bay Beach, Uplands Golf Club, and Frank Hobbs Elementary. This well maintained home is sure to delight with its flexible configuration. On the main you will find a bright kitchen, separate dining and living rooms, 2 bedrooms and laundry. The newer windows let in lots of natural light, and the lovely wood burning living room fireplace makes for cozy nights in winter. The lower level offers an additional bedroom, a large Den (could be 4th bedroom), a family room, 2nd bath & workshop. There is a garage for your car, kayaks or bikes. Enjoy making this home your own or consider a new build in this coveted Cadboro Bay location with glimpses of the ocean from the main floor. All levels of great schools and UVIC within a short walk. (id:39198)
Property Details
Interior
Features
Lower level Floor
Workshop
13 ft x 12 ftDen
19 ft x 12 ftBedroom
17 ft x 13 ftFamily room
14 ft x 13 ftExterior
Parking
Garage spaces 4
Garage type -
Other parking spaces 0
Total parking spaces 4
Property History
 29
29


