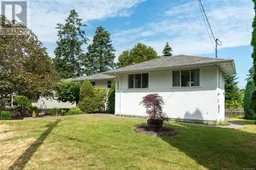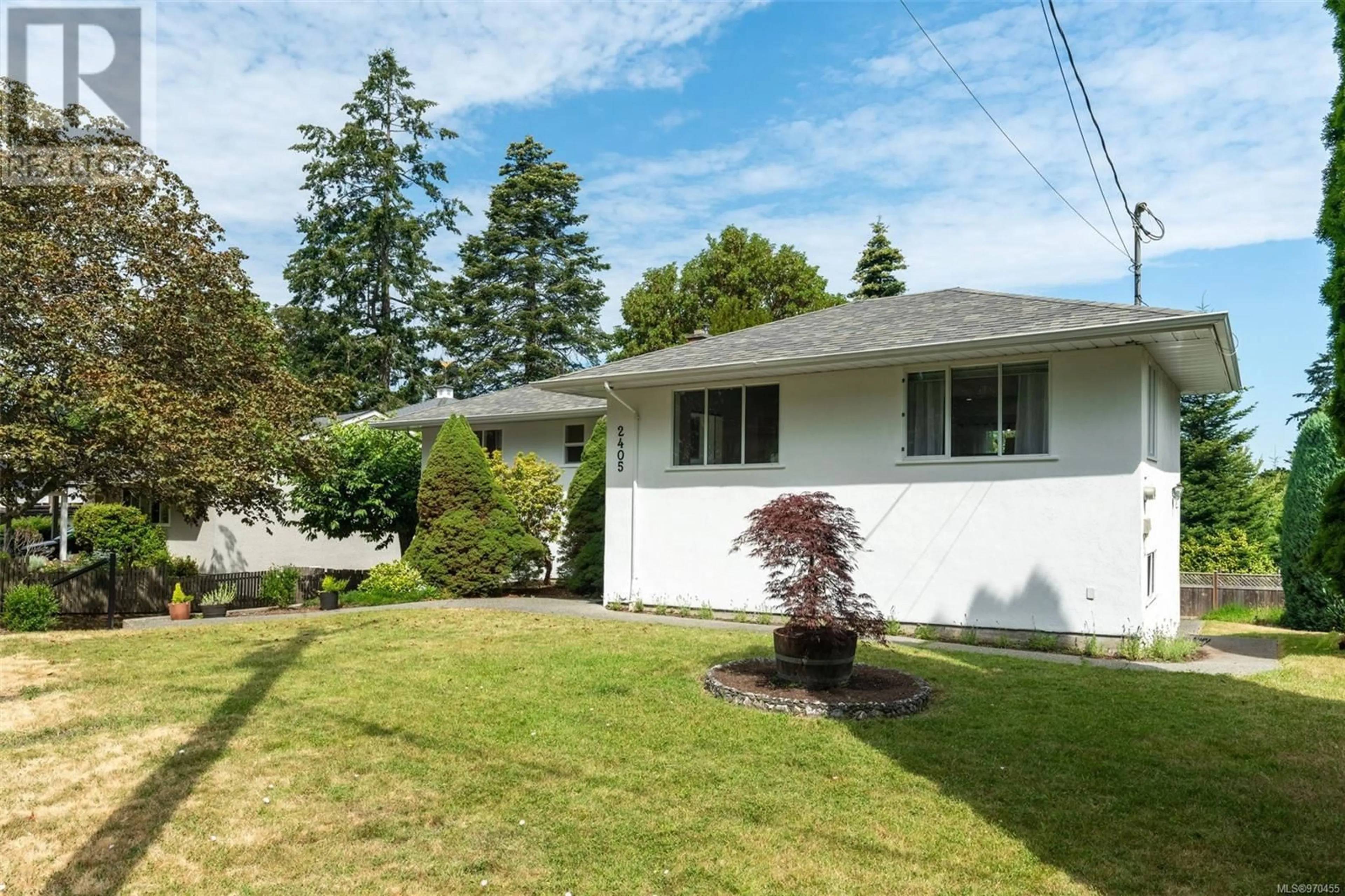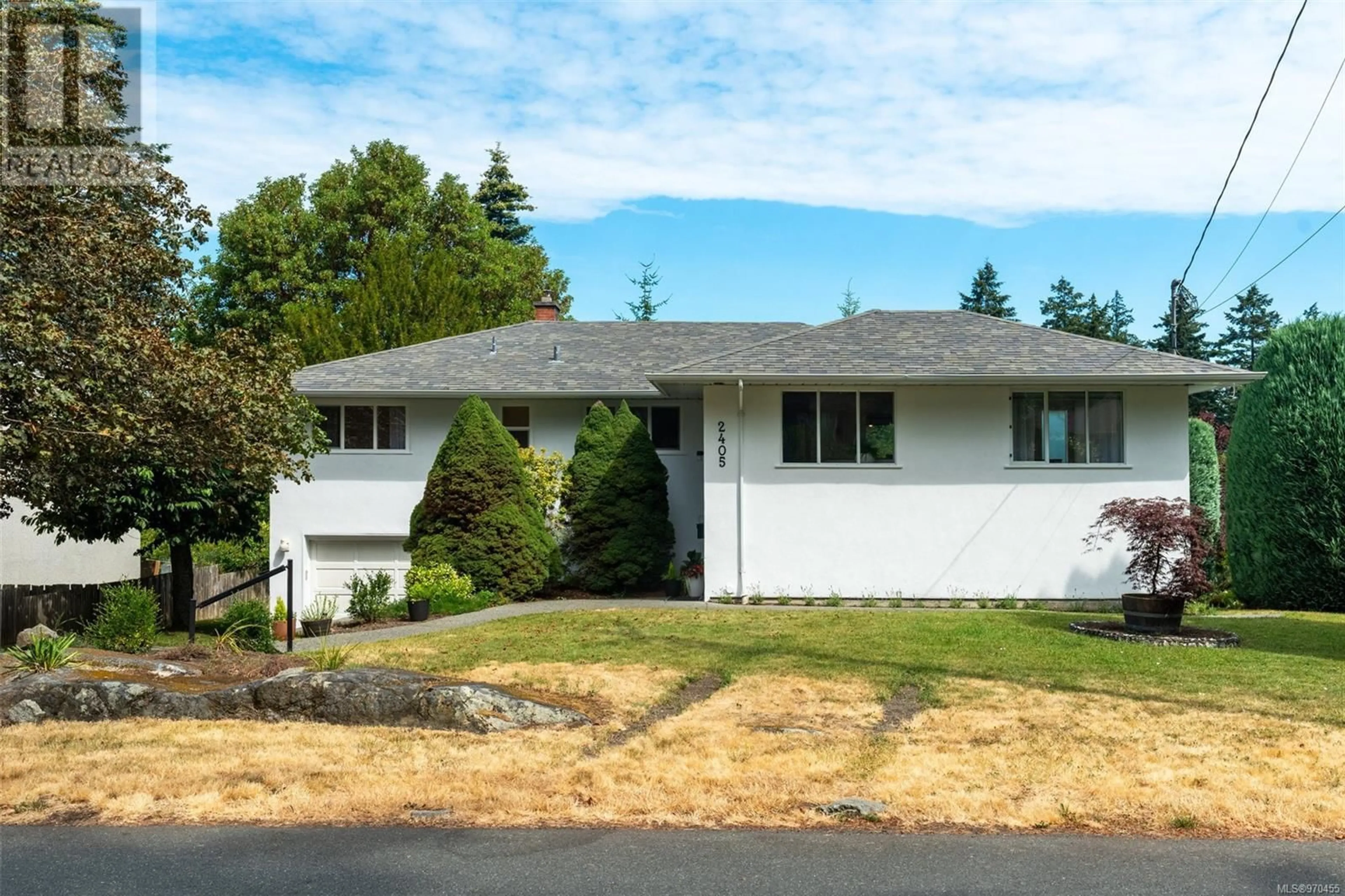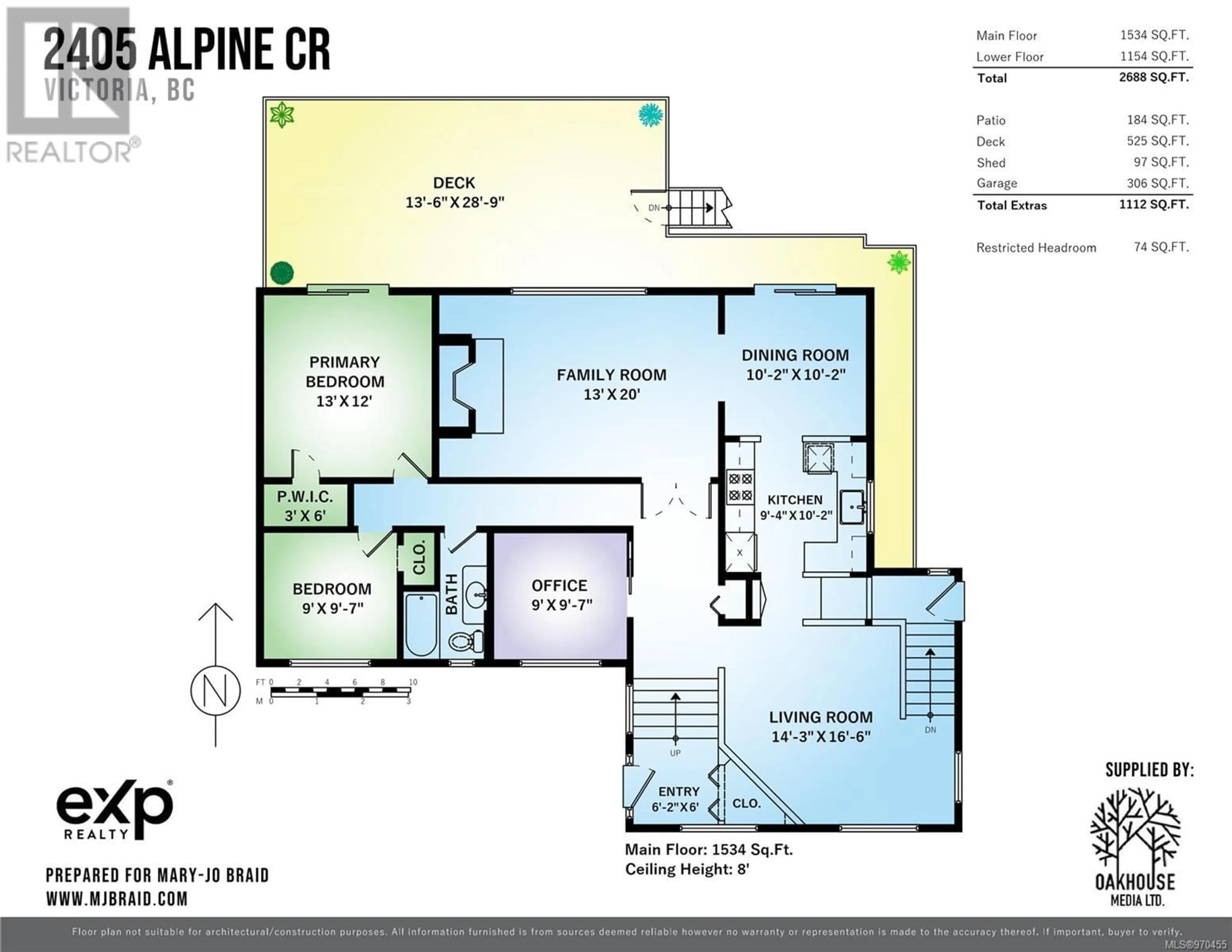2405 Alpine Cres, Saanich, British Columbia V8N4B5
Contact us about this property
Highlights
Estimated ValueThis is the price Wahi expects this property to sell for.
The calculation is powered by our Instant Home Value Estimate, which uses current market and property price trends to estimate your home’s value with a 90% accuracy rate.Not available
Price/Sqft$594/sqft
Days On Market9 days
Est. Mortgage$6,867/mth
Tax Amount ()-
Description
Welcome to this beautifully updated family home, situated in a peaceful and charming neighborhood within walking distance of the University of Victoria and Cadboro bay Village. This inviting residence boasts a brand new kitchen with integrated appliances, complemented by hardwood floors, large open windows, and bright, spacious rooms. The main floor features two bedrooms, an office (which was formerly a third bedroom), a living room, a dining room, a family room, and a bathroom. The completely renovated lower level offers two additional large bedrooms, a family room, a bathroom, and ample storage space, with potential for a suite. Updated electrical and plumbing on the lower level 200 amp service ,central vacuum system and heat pump. Located close enough to smell the ocean air. Sunny & open partially fenced backyard popular parks and ocean trails nearby, this home presents a wonderful opportunity to become part of this exceptional neighborhood. Open house Saturday and Sunday 2-4 (id:39198)
Upcoming Open House
Property Details
Interior
Features
Lower level Floor
Recreation room
16'3 x 13'2Utility room
9'3 x 8'5Patio
14'1 x 4'4Patio
10'2 x 9'9Exterior
Parking
Garage spaces 2
Garage type -
Other parking spaces 0
Total parking spaces 2
Property History
 51
51


