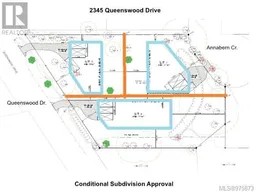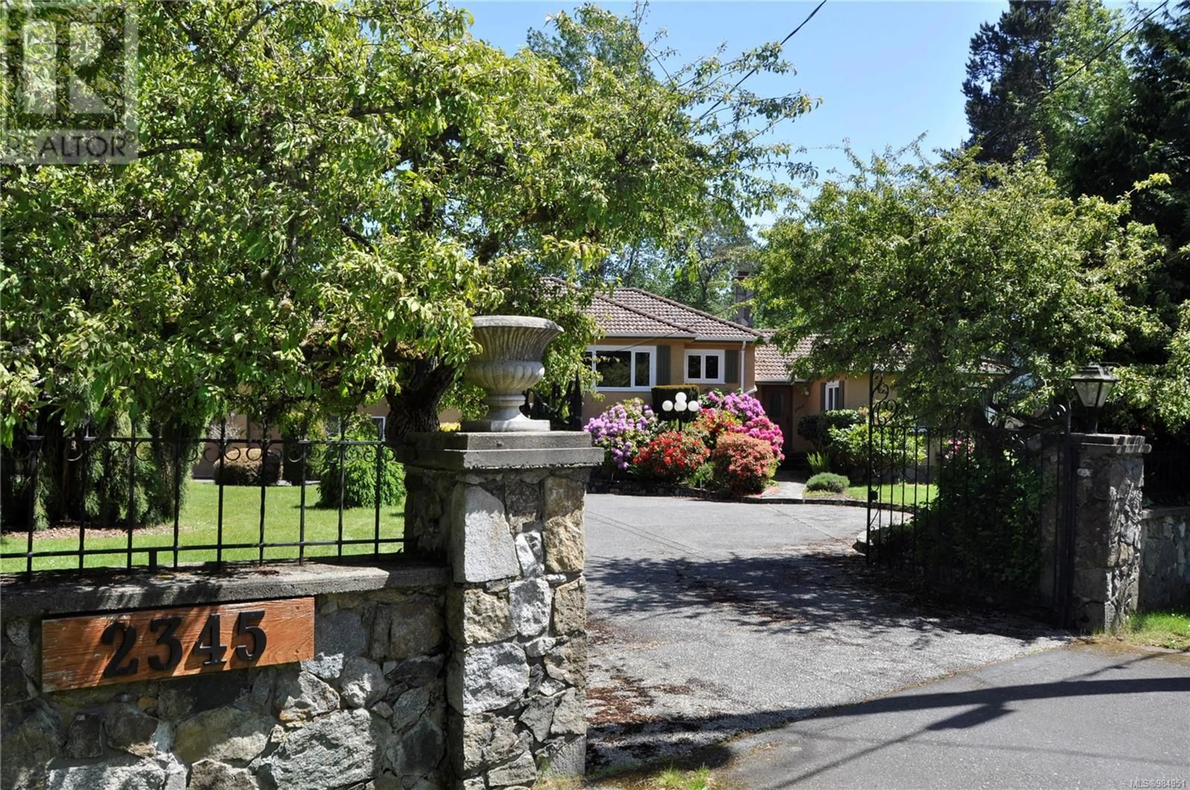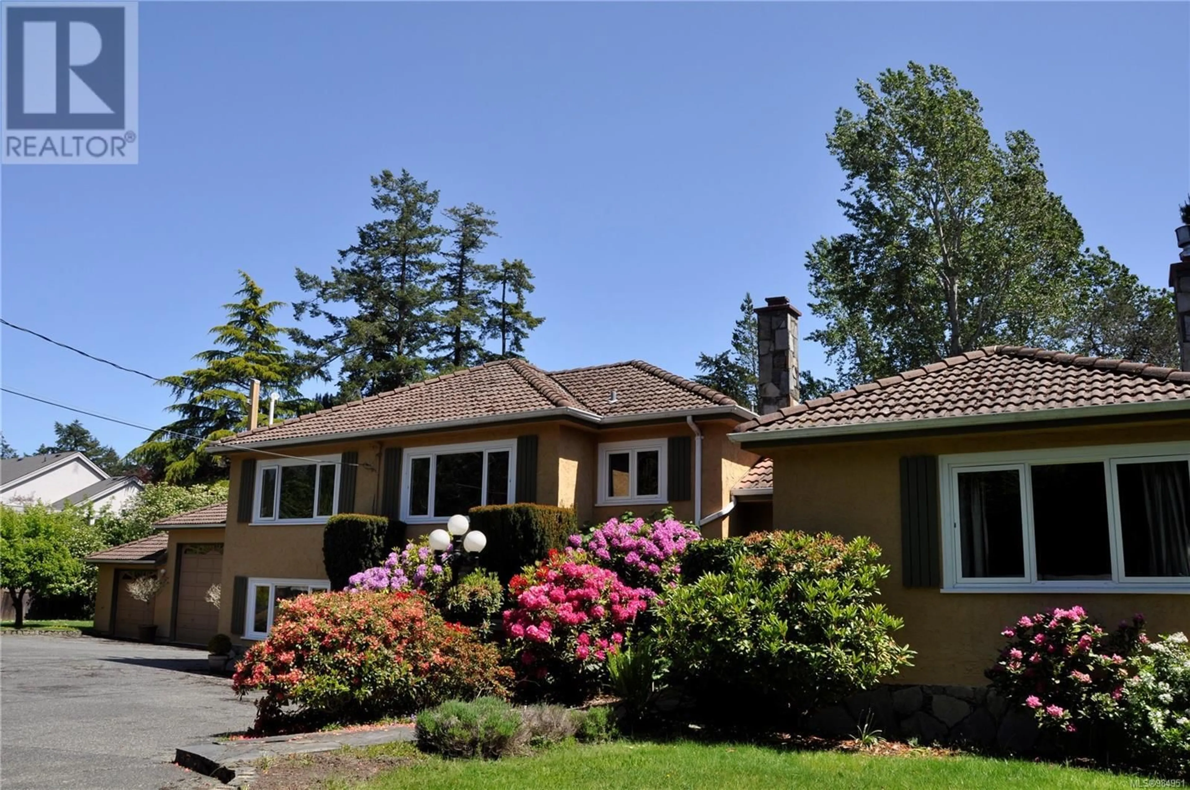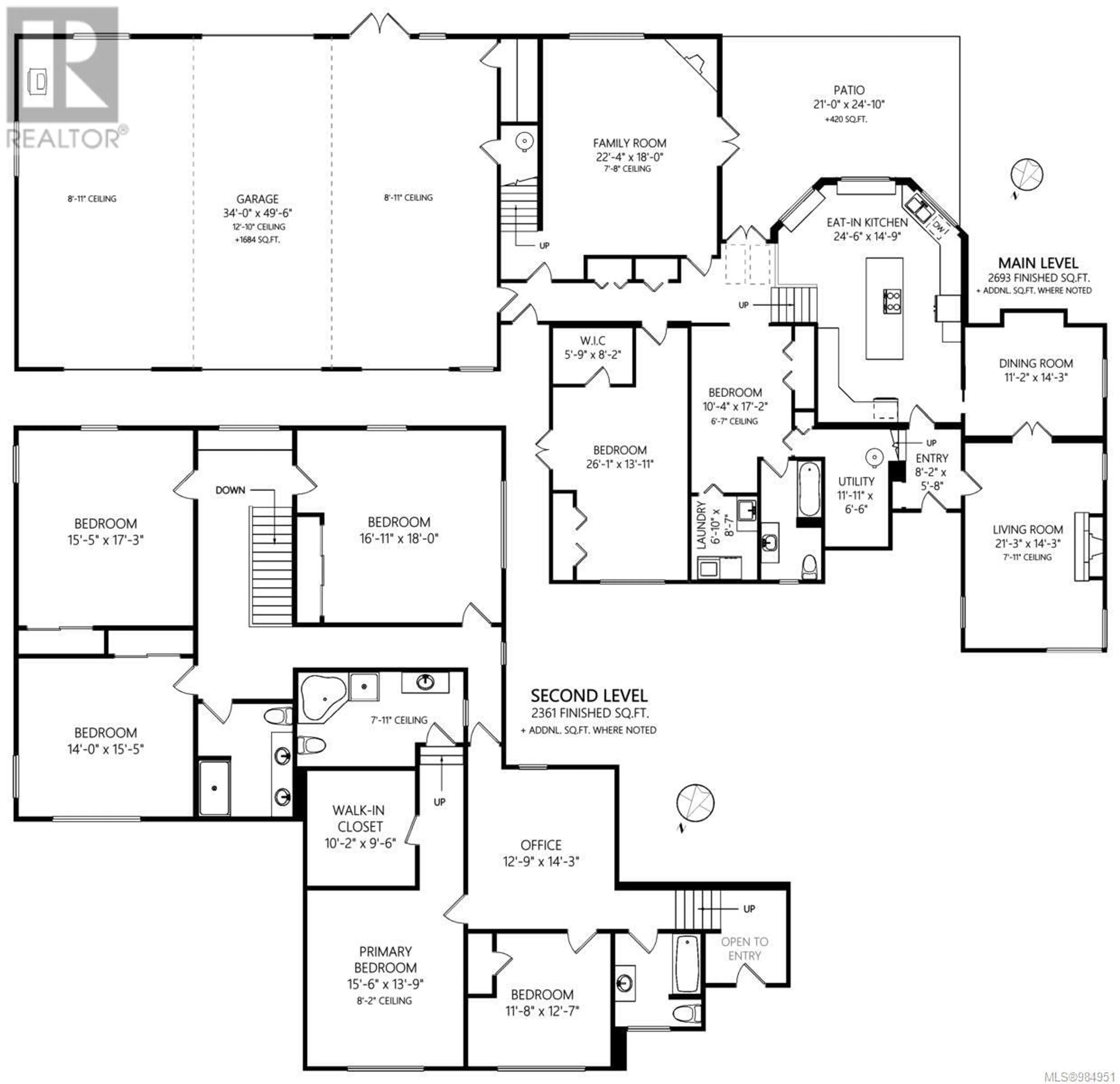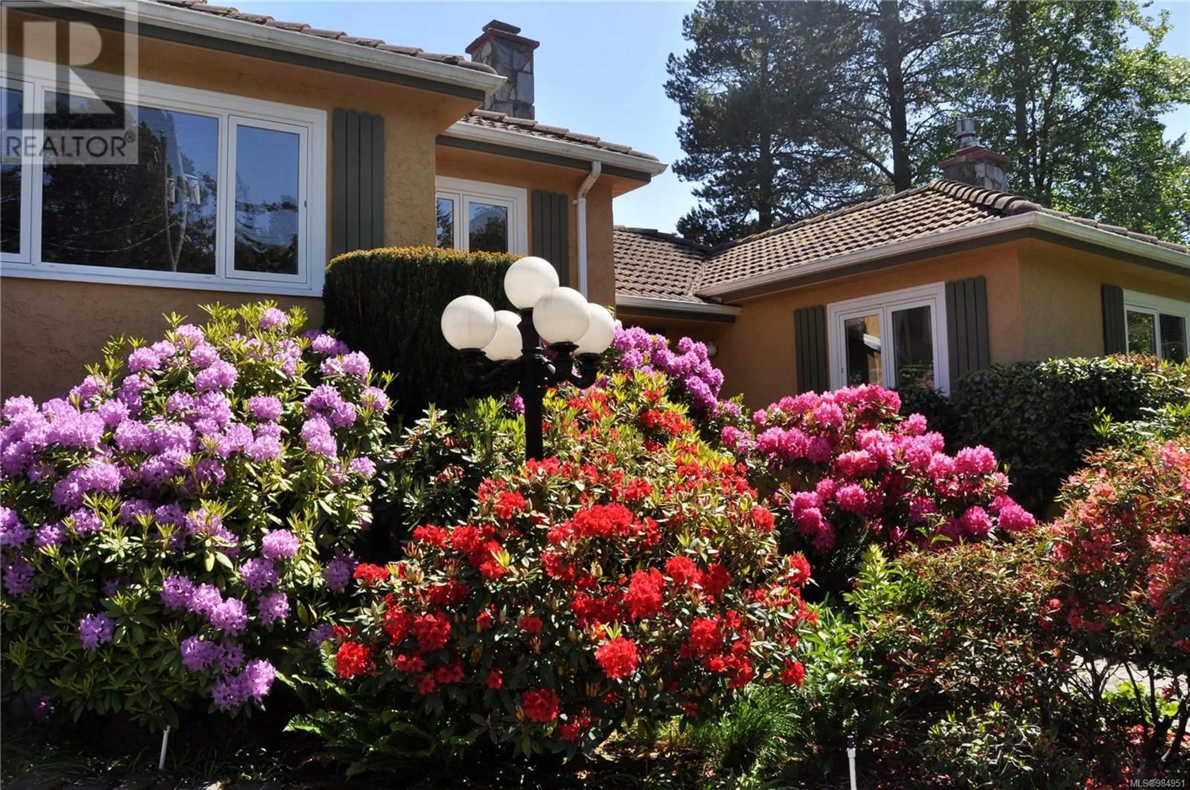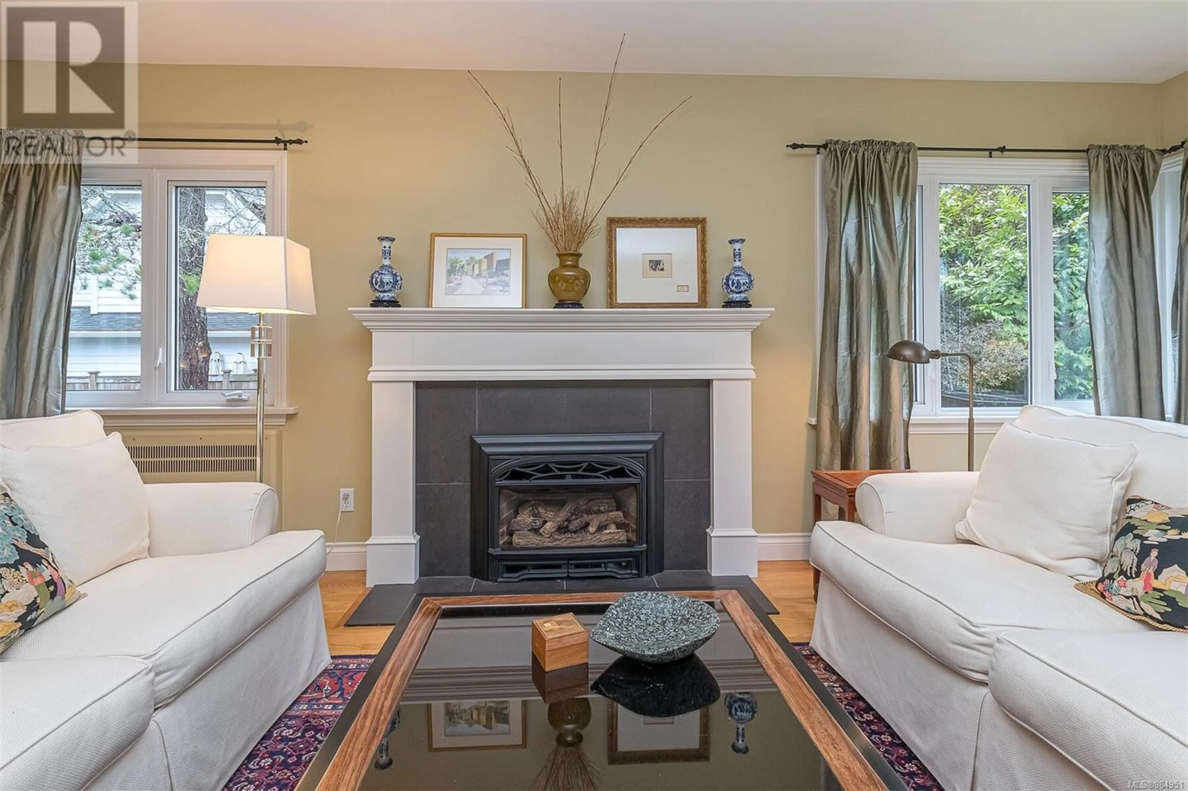2345 Queenswood Dr, Saanich, British Columbia V8N1X4
Contact us about this property
Highlights
Estimated ValueThis is the price Wahi expects this property to sell for.
The calculation is powered by our Instant Home Value Estimate, which uses current market and property price trends to estimate your home’s value with a 90% accuracy rate.Not available
Price/Sqft$519/sqft
Est. Mortgage$15,031/mo
Tax Amount ()-
Days On Market16 days
Description
ATTENTION DEVELOPERS & BUILDERS! A rare opportunity to acquire a conditionally approved 3-lot subdivision in the highly sought-after Queenswood & Cadboro Bay area. This project features generously sized lots. Lot A: 1,404 m² (15,113 sq. ft.), Lot B: 988 m² (10,635 sq. ft.), Lot C: 1,017 m² (10,947 sq.ft.) Located in one of Southern Vancouver Island’s most exclusive seaside communities, this property presents an exceptional opportunity for executive home development. With the new SSMUH regulations, you can apply to build up to 6 dwelling units on the existing property, up to 12 dwelling units (4 per lot) upon subdivision (Buyer to verify with Saanich). Prime Location & Lifestyle, just minutes from Gyro Beach Park, UVIC, top-rated schools, an award-winning grocery store, coffee shops, a pub, walking trails, and a vibrant mix of local shops, this is a location that truly offers it all. Bonus: Existing Home & Garage The meticulously maintained 6+ bedroom, 4-bathroom home includes a 3-car garage, perfect for automotive enthusiasts, with one over-height drive-thru service bay. This makes it an excellent holding property or a strategic real estate investment. Opportunities like this are extremely rare. Contact us today for more details and an information package! (id:39198)
Property Details
Interior
Features
Second level Floor
Bedroom
13 ft x 12 ftOffice
14 ft x 13 ftBathroom
1 ft x 1 ftBedroom
16 ft x 14 ftExterior
Parking
Garage spaces 10
Garage type -
Other parking spaces 0
Total parking spaces 10
Property History
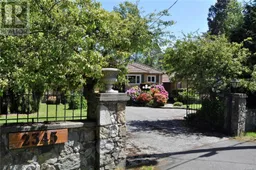 37
37