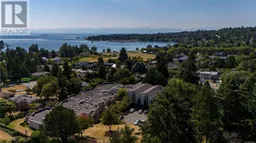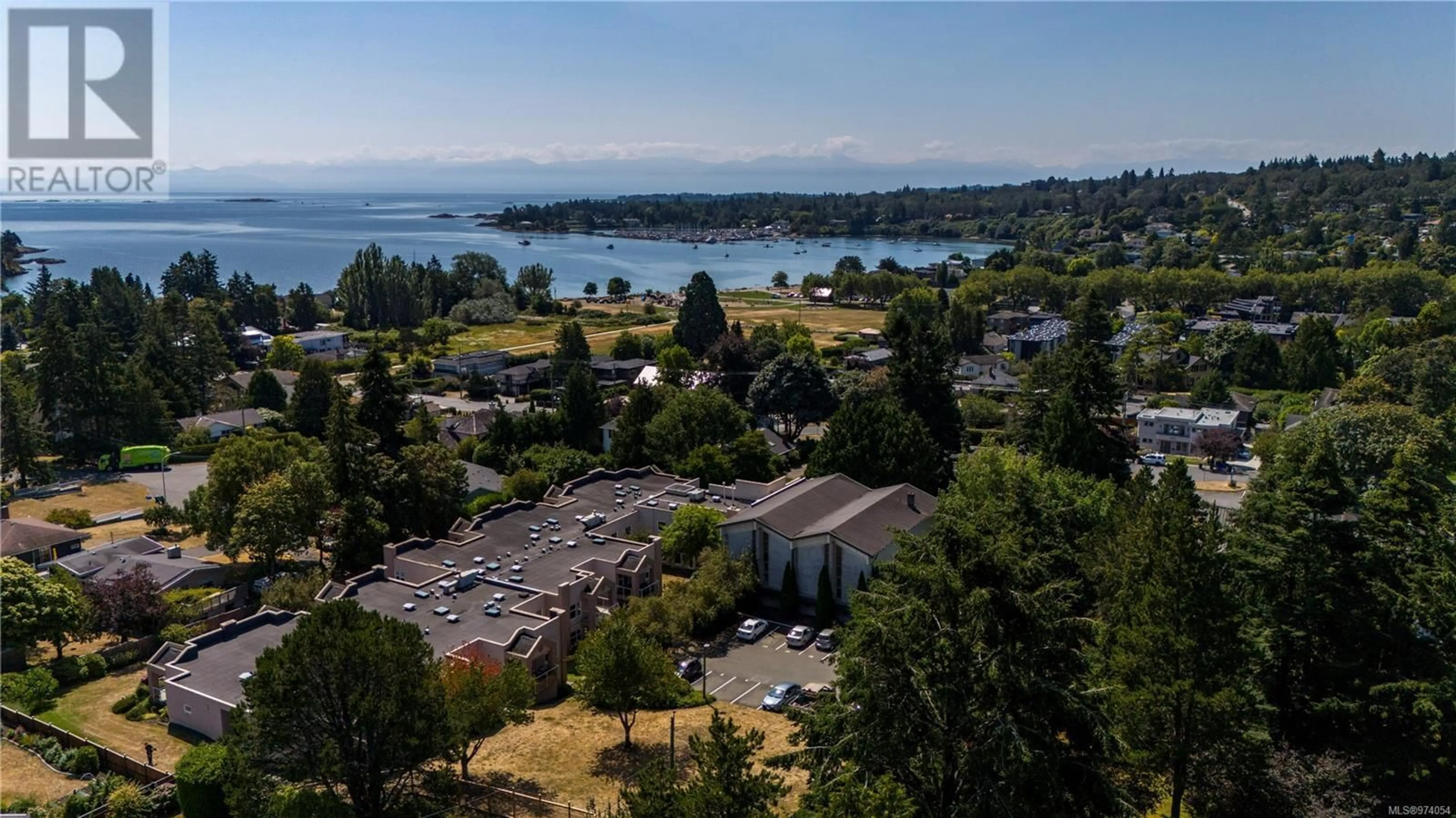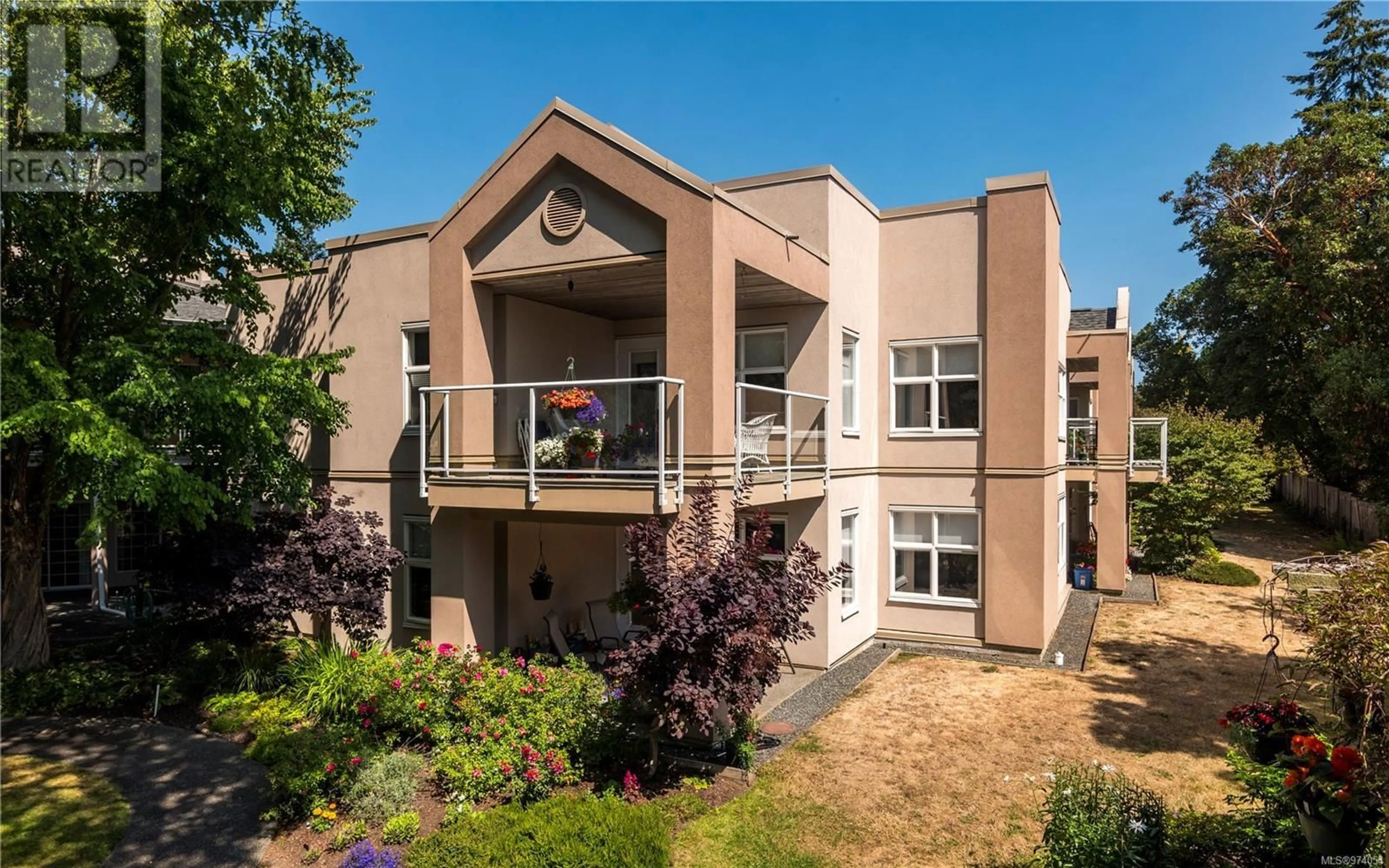210 3915 St. Georges Lane, Saanich, British Columbia V8N4E3
Contact us about this property
Highlights
Estimated ValueThis is the price Wahi expects this property to sell for.
The calculation is powered by our Instant Home Value Estimate, which uses current market and property price trends to estimate your home’s value with a 90% accuracy rate.Not available
Price/Sqft$403/sqft
Est. Mortgage$1,610/mth
Maintenance fees$574/mth
Tax Amount ()-
Days On Market7 days
Description
Welcome to Cadboro Bay’s best kept secret at The Orchard. Owned and operated by the St. George’s Housing Society, this senior’s residence, completed in 1993, is composed of 20 spacious suites and a welcoming 65+ community for those that lead independent and active lifestyles. 210 is a top floor suite with western exposure for pleasant afternoon sun, and a spacious covered deck overlooking the landscaped grounds. Configured as a 1 bedroom + den, the unit flows seamlessly between kitchen, dining, and living spaces, and offers a generous primary bedroom with 3pc ensuite and walkthrough closet. A storage area with the opportunity to add in-suite laundry completes this move-in ready offering. Please note that laundry is available on the same floor. There is a striking amount of common space throughout the complex, with 2 lounges, a full kitchen, dining area, guest bedroom, and a workshop or hobby area. All of this is set on a tranquil sidestreet, with mature gardens and ample green space uncommon for a condo building of this size. The convenience of Cadboro Bay Village is just steps away: Groceries, coffee shops, restaurants, a pharmacy, boutiques, and more. Not only are there shops and stores nearby, but one of Greater Victoria’s best sandy beaches is also at your doorstep from this idyllic location. Occupancy is granted under a life-lease agreement between residents and the Society, and offers a stress-free and unique real estate interest at an approachable price point. (id:39198)
Property Details
Interior
Features
Main level Floor
Bathroom
Balcony
11'2 x 10'1Den
8'0 x 9'0Living room
11'8 x 12'8Exterior
Parking
Garage spaces -
Garage type -
Total parking spaces 1
Property History
 44
44

