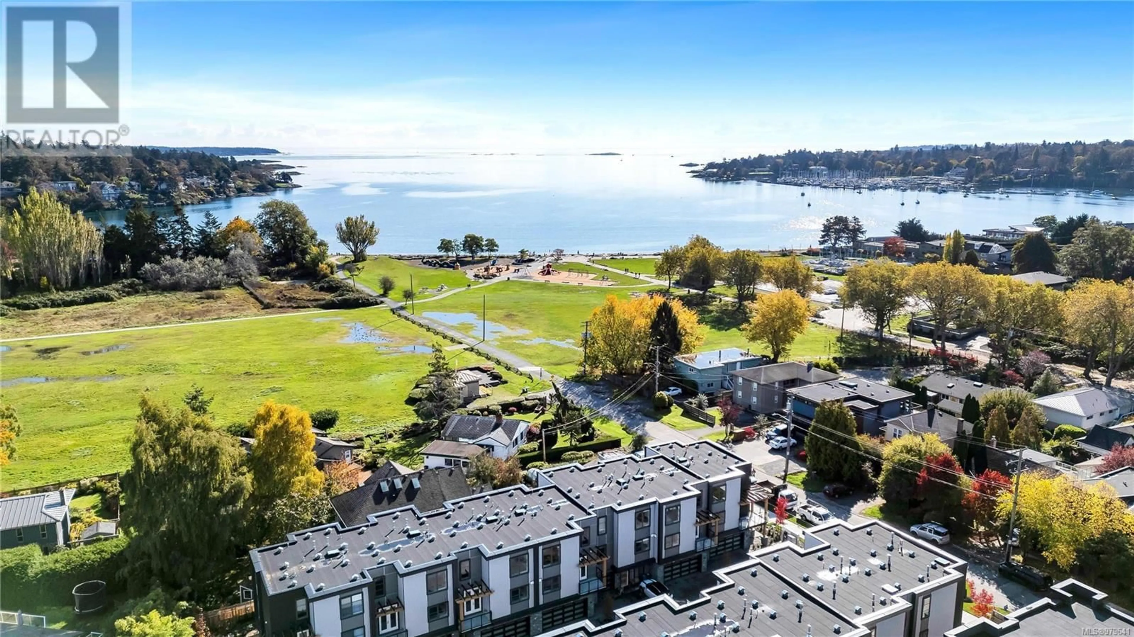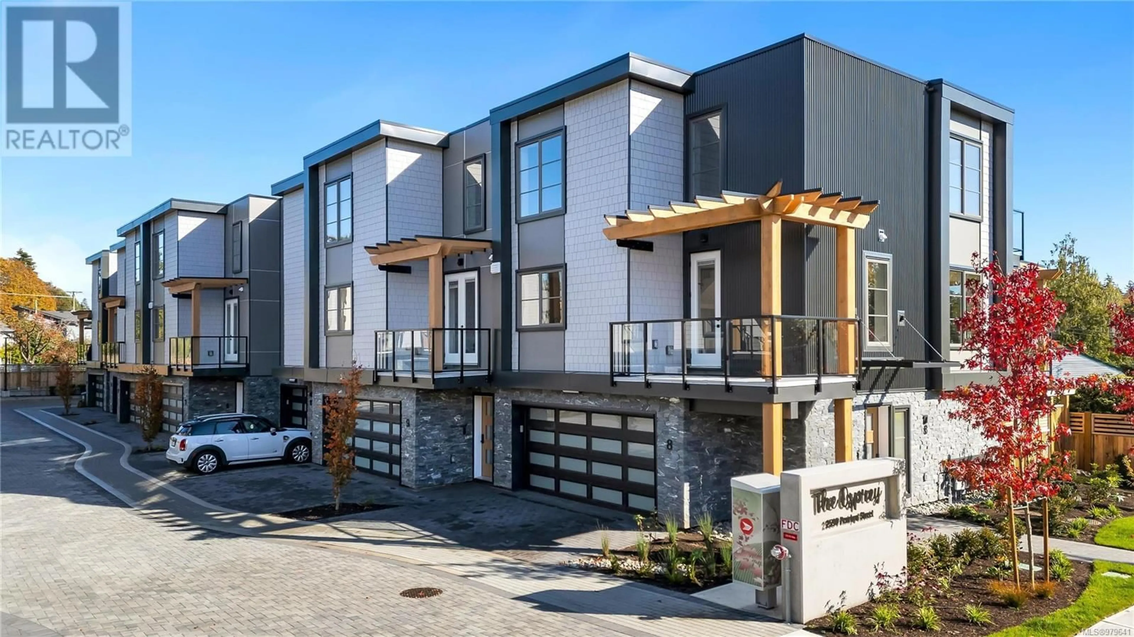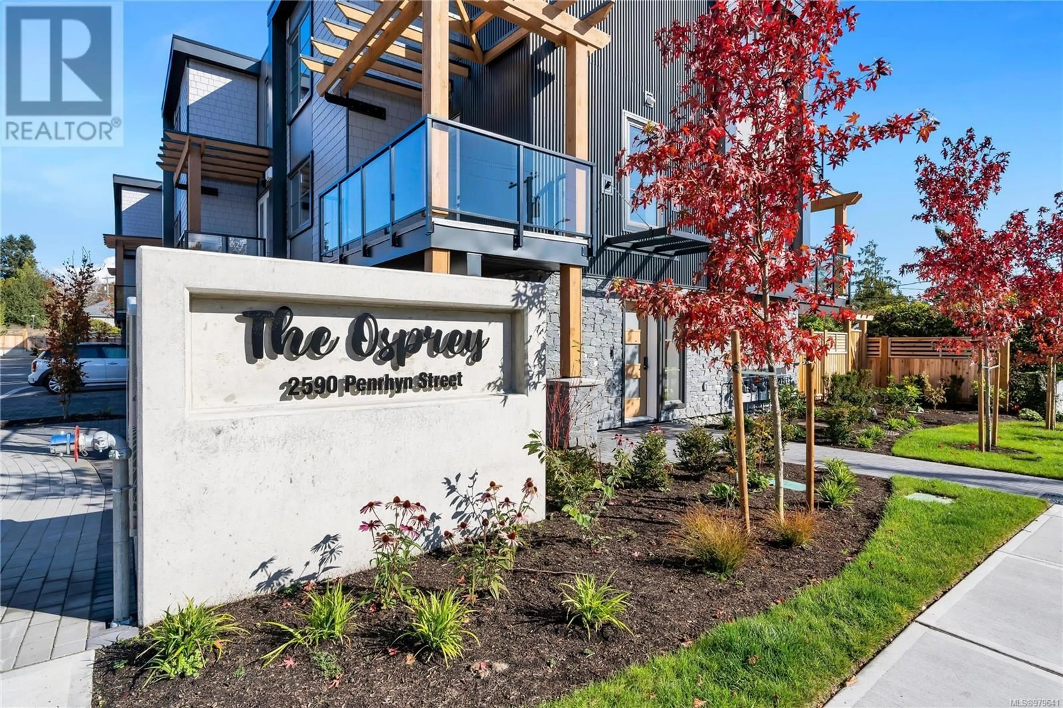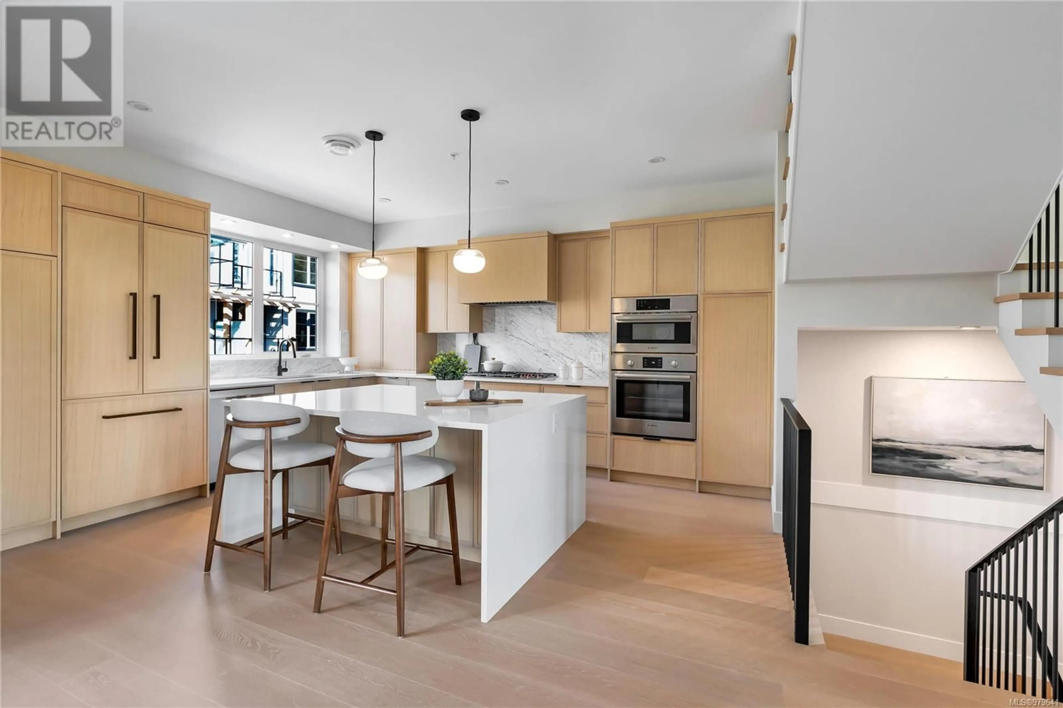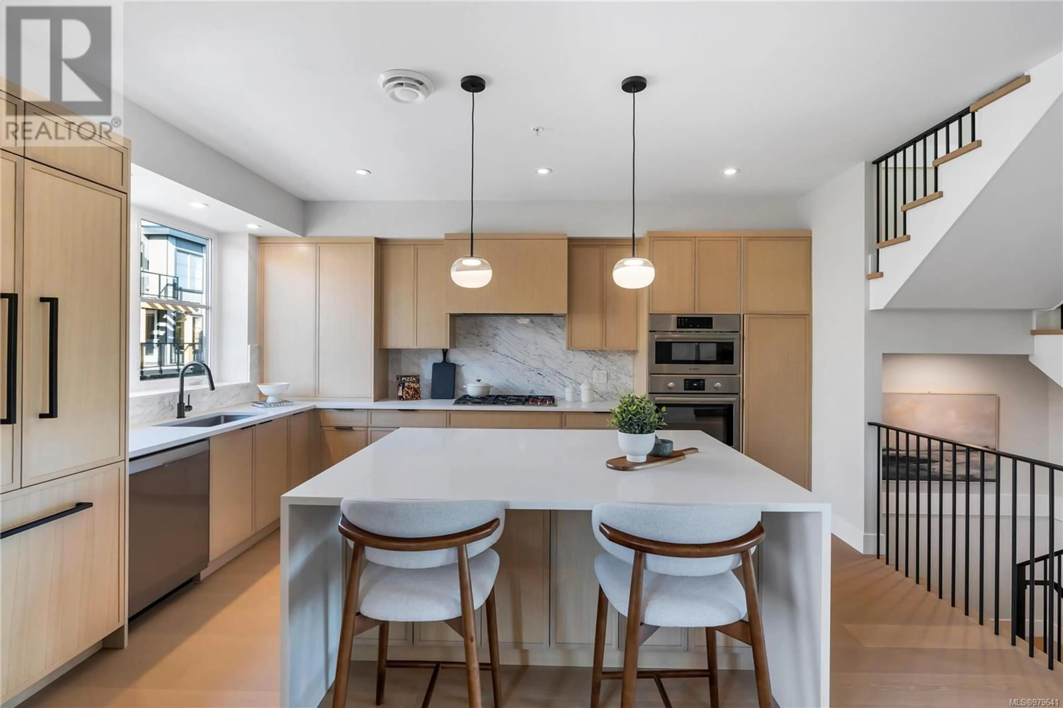12 2590 Penrhyn St, Saanich, British Columbia V8N1G3
Contact us about this property
Highlights
Estimated ValueThis is the price Wahi expects this property to sell for.
The calculation is powered by our Instant Home Value Estimate, which uses current market and property price trends to estimate your home’s value with a 90% accuracy rate.Not available
Price/Sqft$848/sqft
Est. Mortgage$8,070/mo
Maintenance fees$382/mo
Tax Amount ()-
Days On Market63 days
Description
**OPEN SATURDAYS 1-3PM** Steps from the sand & surf in friendly Cadboro Bay Village is The Osprey. 14 modern townhomes designed for living life to the fullest in one of the most scenic and walkable neighbourhoods in Greater Victoria. Each distinct floor plan offers an expansive living room, dining room and kitchen on the main level & two large top-floor bedrooms with views of the ocean or surrounding village. Primary bedroom boasts a large 5 pce ensuite, large walk-in closet and balcony. An additional ground floor flex room provides with closet endless opportunities for guest space plus private bathroom. Designed for comfort with engineered flooring throughout, large windows & custom millwork w/ designer hardware. Luxurious kitchen with European appliance package & quartz waterfall countertop. Energy efficient heat pump & gas on demand hot water. #12 features some water views, double garage & private yard space. Built by award winning GT Mann Contracting, MOVE-IN NOW! (id:39198)
Upcoming Open House
Property Details
Interior
Features
Second level Floor
Bathroom
Bedroom
13'10 x 10'6Ensuite
Primary Bedroom
10'8 x 16'4Exterior
Parking
Garage spaces 2
Garage type -
Other parking spaces 0
Total parking spaces 2
Condo Details
Inclusions

