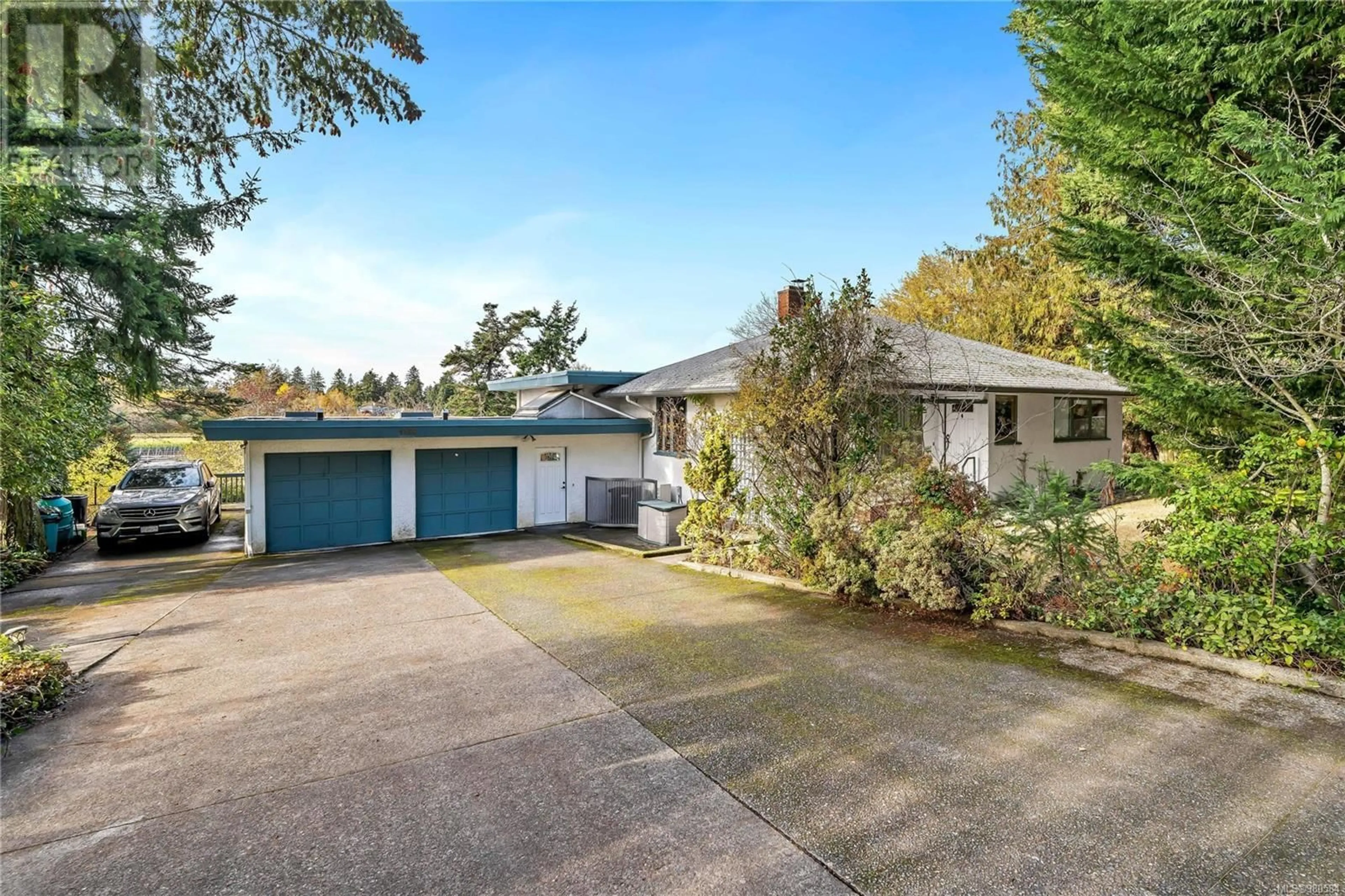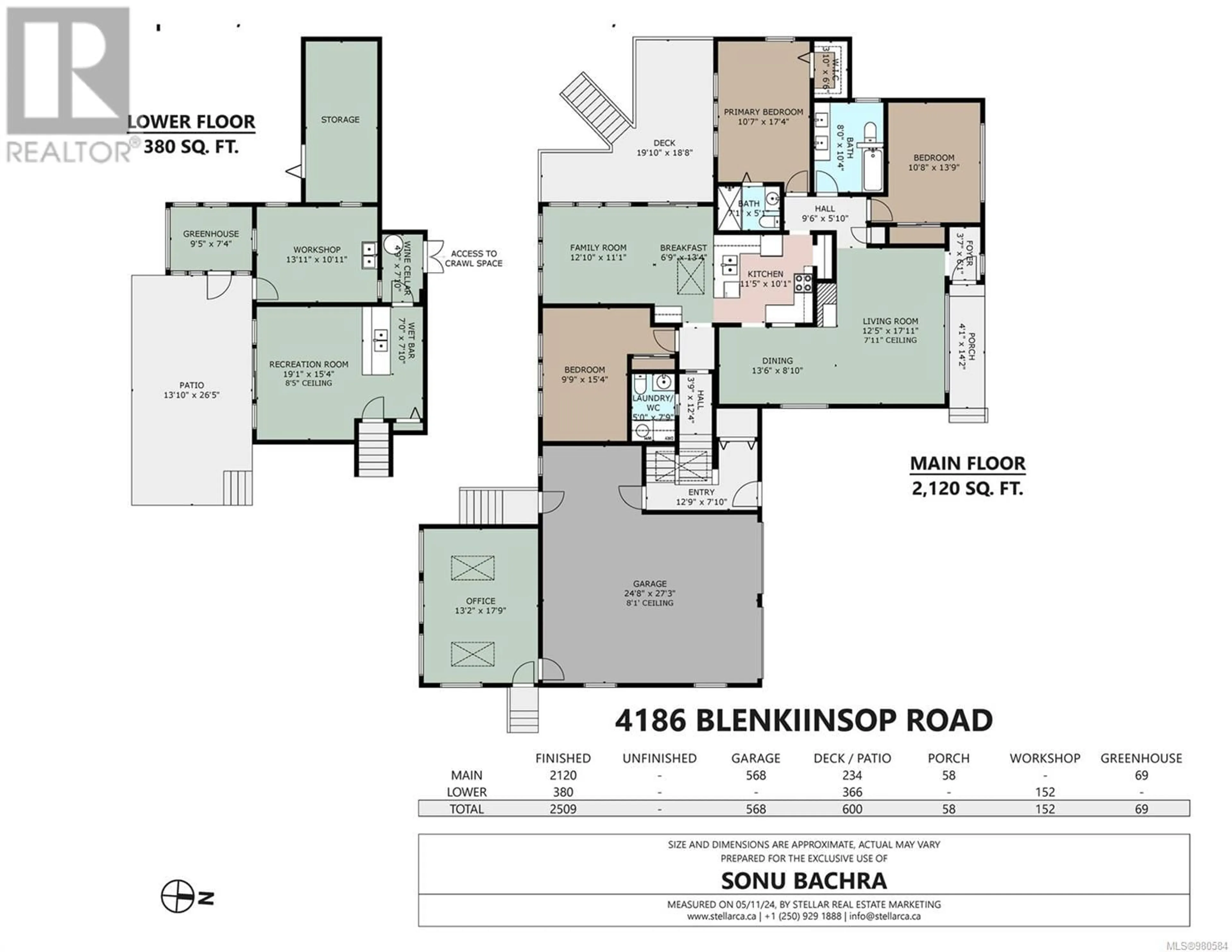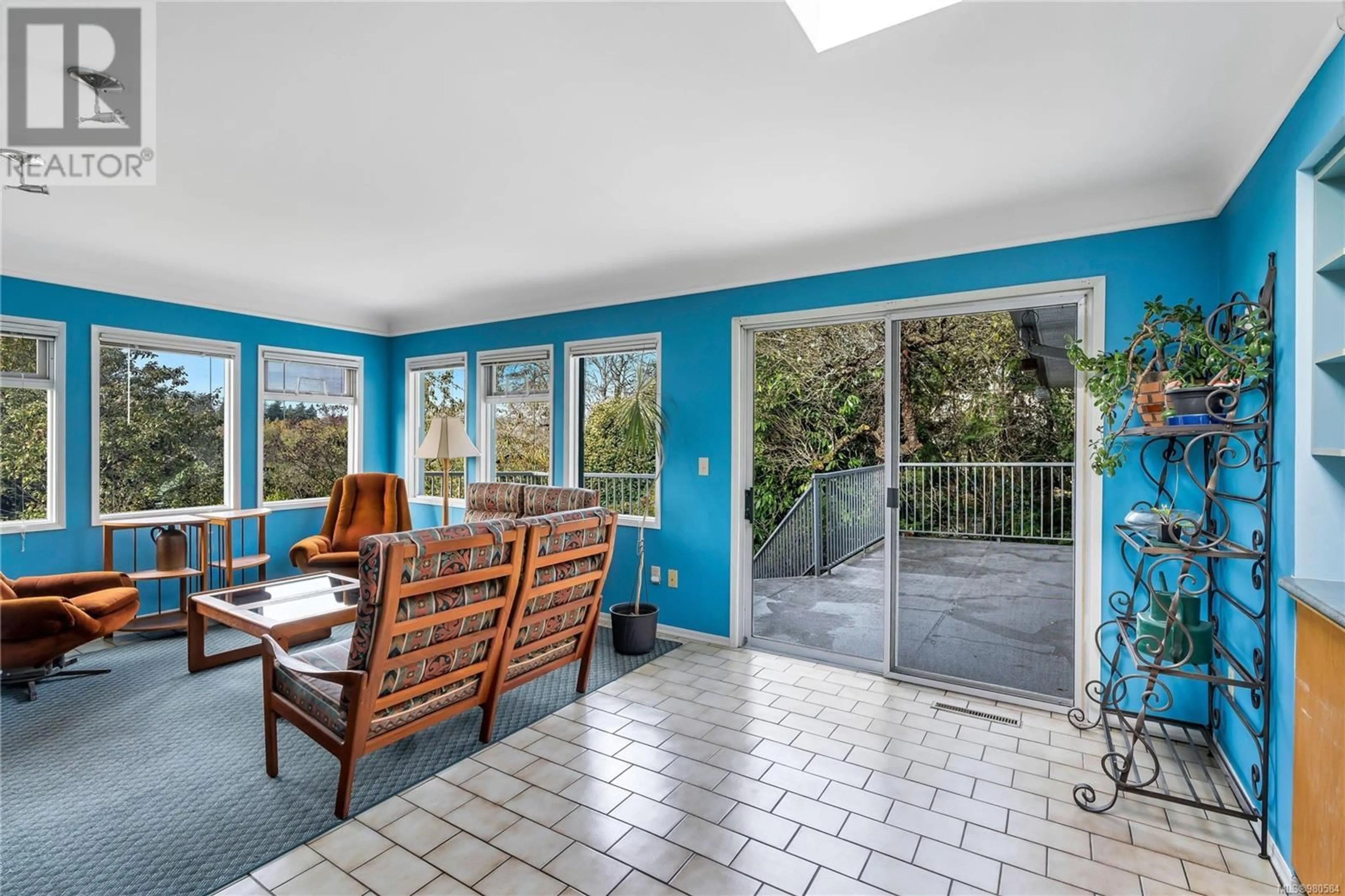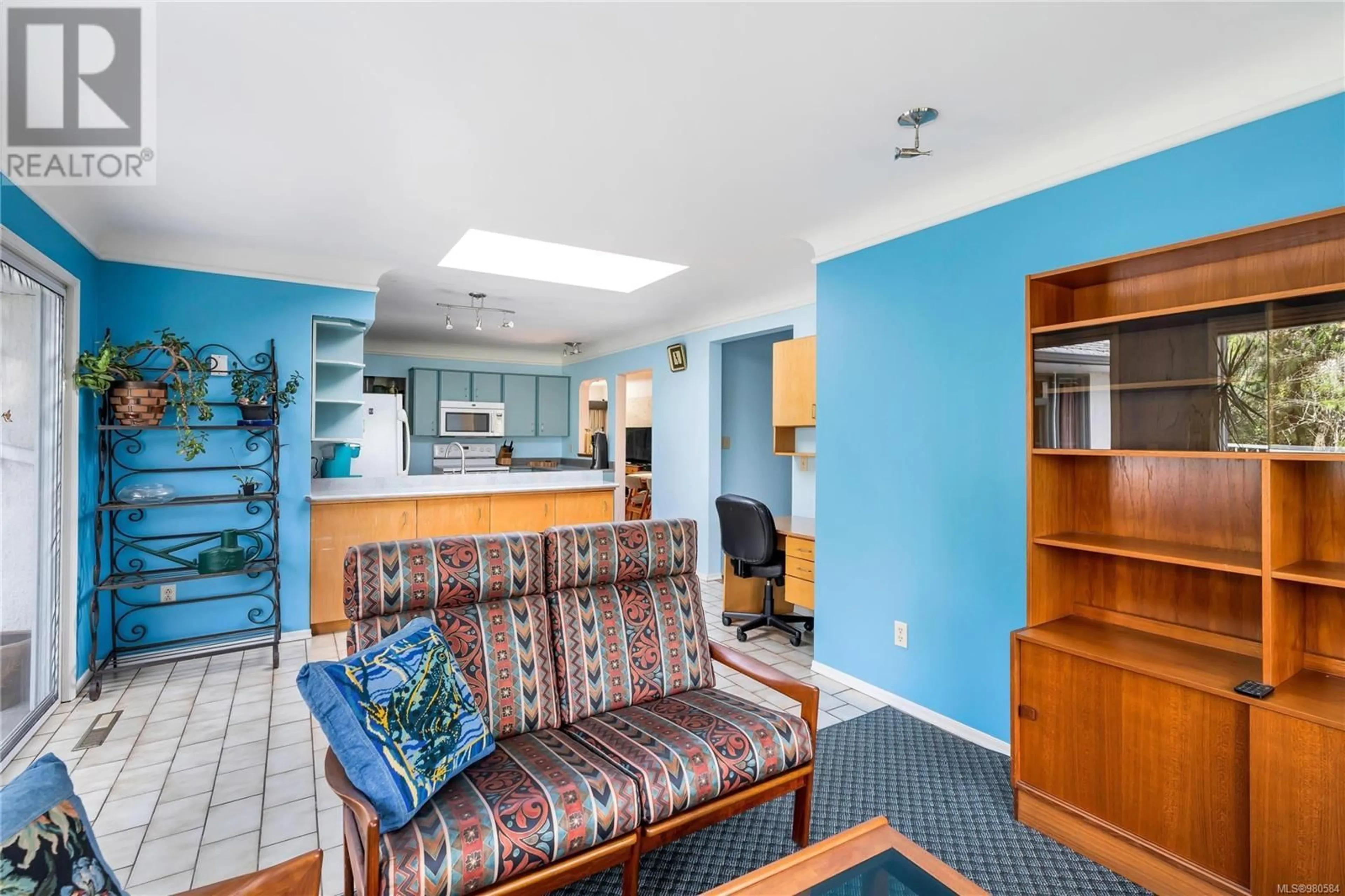4186 Blenkinsop Rd, Saanich, British Columbia V8X2C4
Contact us about this property
Highlights
Estimated ValueThis is the price Wahi expects this property to sell for.
The calculation is powered by our Instant Home Value Estimate, which uses current market and property price trends to estimate your home’s value with a 90% accuracy rate.Not available
Price/Sqft$518/sqft
Est. Mortgage$5,583/mo
Tax Amount ()-
Days On Market55 days
Description
FIRST TIME ON THE MARKET IN 40 YEARS! Welcome to this 2,500sqft turn key ready family home in the sought out Blenkinsop region. This spacious 3-bedroom, 3-bathroom family home boasts spacious comfortable living and is nestled beside Galey Farms. Conveniently located to all amenities and schools such as Root Cellar, Braefoot Park/School, Galloping Goose Trail & Blenkinsop Lake. Functional floor plan which is great for hosting gatherings or family events. Downstairs you’ll find a flex room with a wet bar that you could use as a man cave or rec room which also walks out onto your back patio. Great office space for a home based business with its separate entrance. New heat pump recently installed to provide you with warm winters and cool summers. Enjoy the breathtaking valley view sunsets while you sit on your south-west balcony. This is truly a gem awaiting it's new owners. Perfect for a family or a developer who would like to build their dream home on this 17,000+/- property! (id:39198)
Upcoming Open House
Property Details
Interior
Features
Lower level Floor
Workshop
13'11 x 10'11Recreation room
19'1 x 15'4Patio
13'10 x 26'5Exterior
Parking
Garage spaces 7
Garage type -
Other parking spaces 0
Total parking spaces 7




