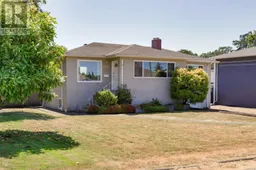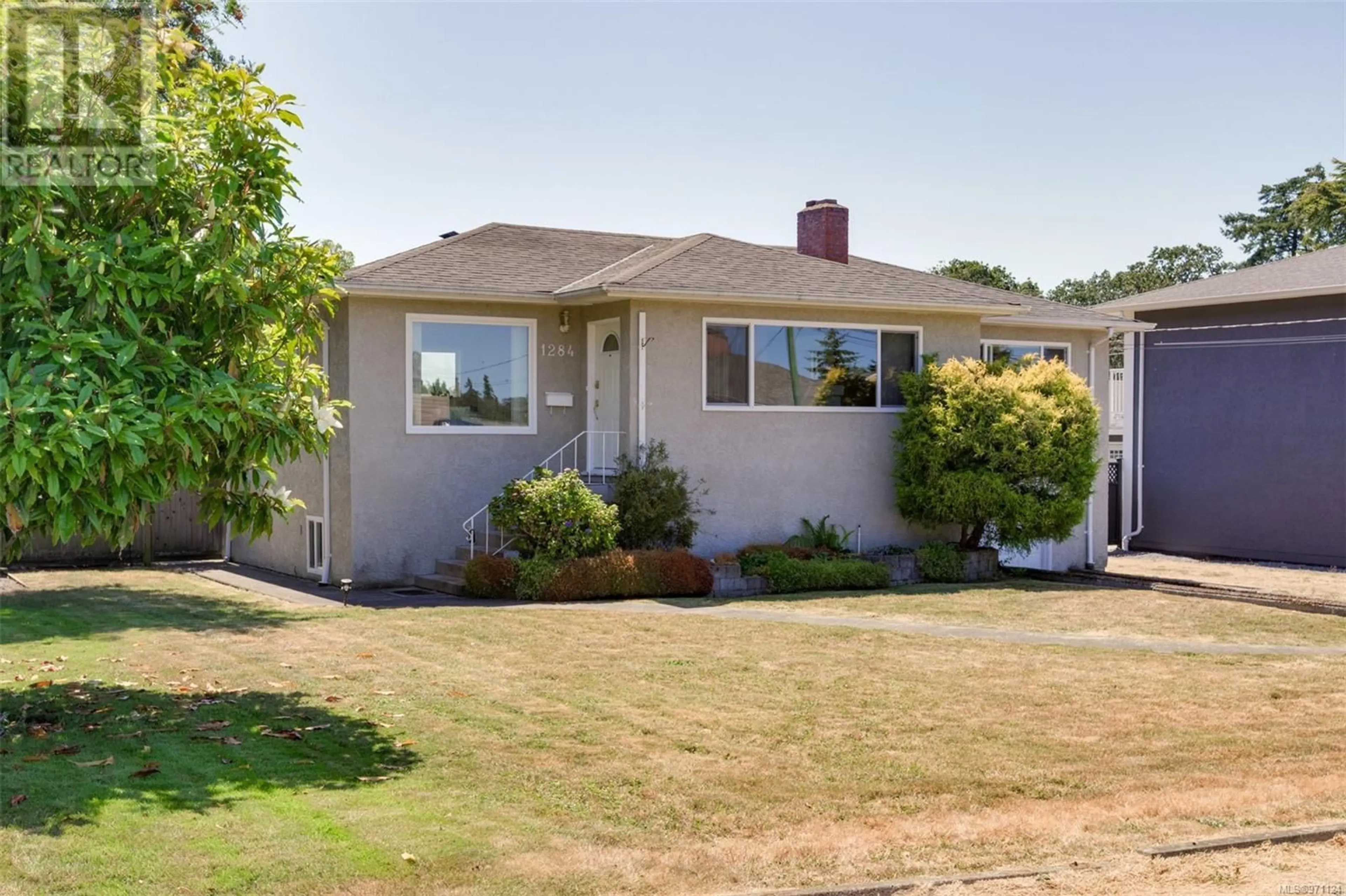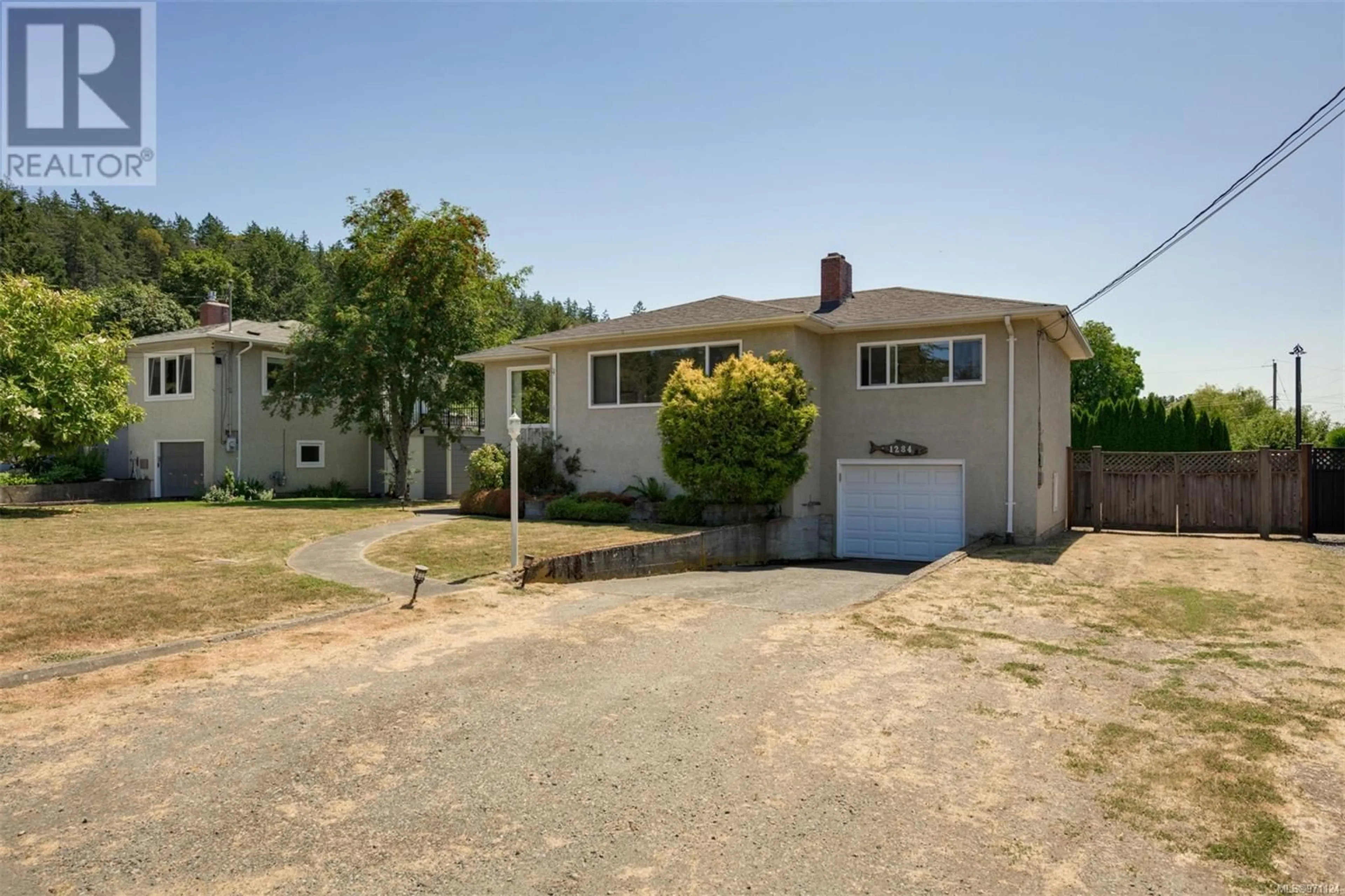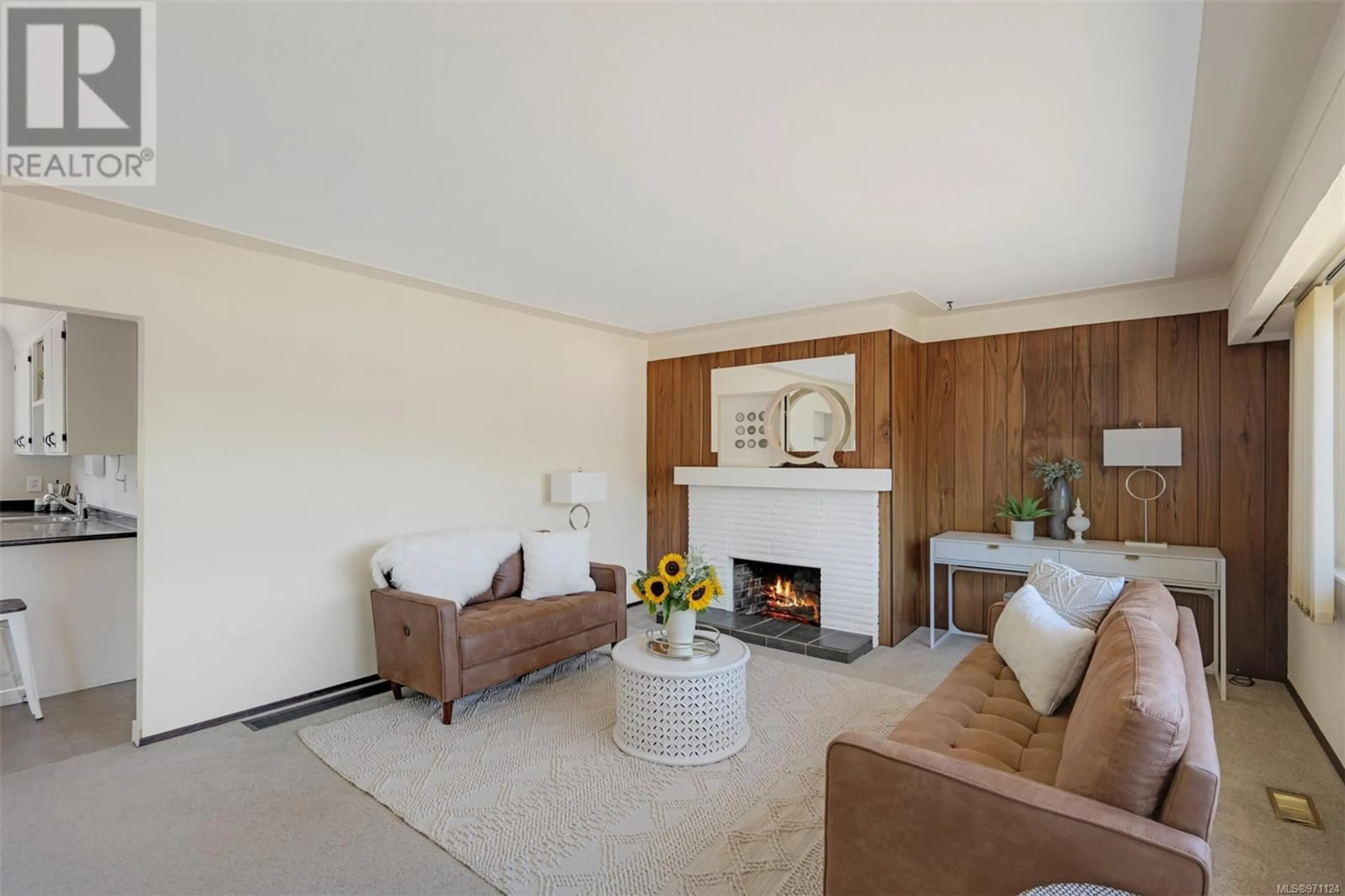1284 Pearce Cres, Saanich, British Columbia V8X3S9
Contact us about this property
Highlights
Estimated ValueThis is the price Wahi expects this property to sell for.
The calculation is powered by our Instant Home Value Estimate, which uses current market and property price trends to estimate your home’s value with a 90% accuracy rate.Not available
Price/Sqft$434/sqft
Days On Market4 days
Est. Mortgage$4,079/mth
Tax Amount ()-
Description
Welcome to 1284 Pearce Crescent, a charming two-level bungalow situated on an impressive 8,400 square foot lot. This ideal starter home is located in the highly desirable Blenkinsop Valley, close to fantastic amenities such as Mt. Doug Park, Blenkinsop Golf Course, the Root Cellar & Cordova Bay Beach. Inside, you’ll find a spacious living area with a large picture window that floods the room with natural light. Adjacent to the living room is the dining room, leading to the kitchen with lovely views of the backyard. The main floor also features 3 bedrooms & a 4-piece bathroom. Lower level includes a large family room, additional bedroom, 3-piece bathroom, utility & storage room, as well as an attached single-car garage. The fenced south-facing backyard offers plenty of space for all your needs, with gated access from the driveway. You could build your dream garage or garden suite, or create a lush garden space. There’s plenty to love about this home, proudly offered for the first time. (id:39198)
Property Details
Interior
Features
Lower level Floor
Bathroom
Storage
10' x 3'Bedroom
12' x 12'Utility room
16' x 13'Exterior
Parking
Garage spaces 4
Garage type -
Other parking spaces 0
Total parking spaces 4
Property History
 57
57


