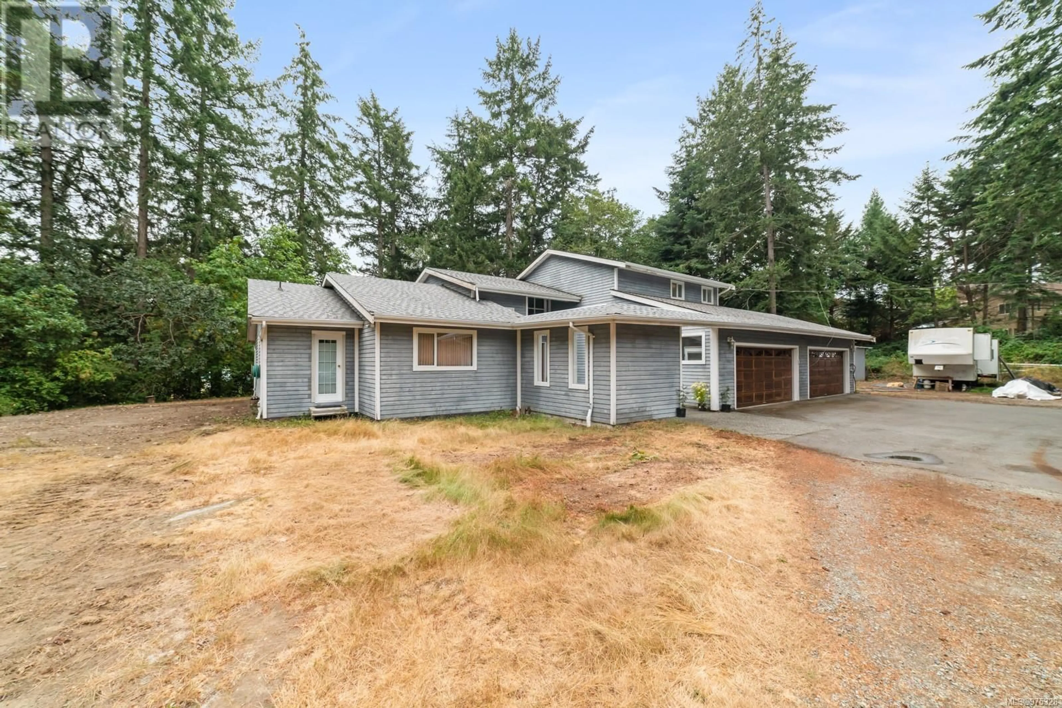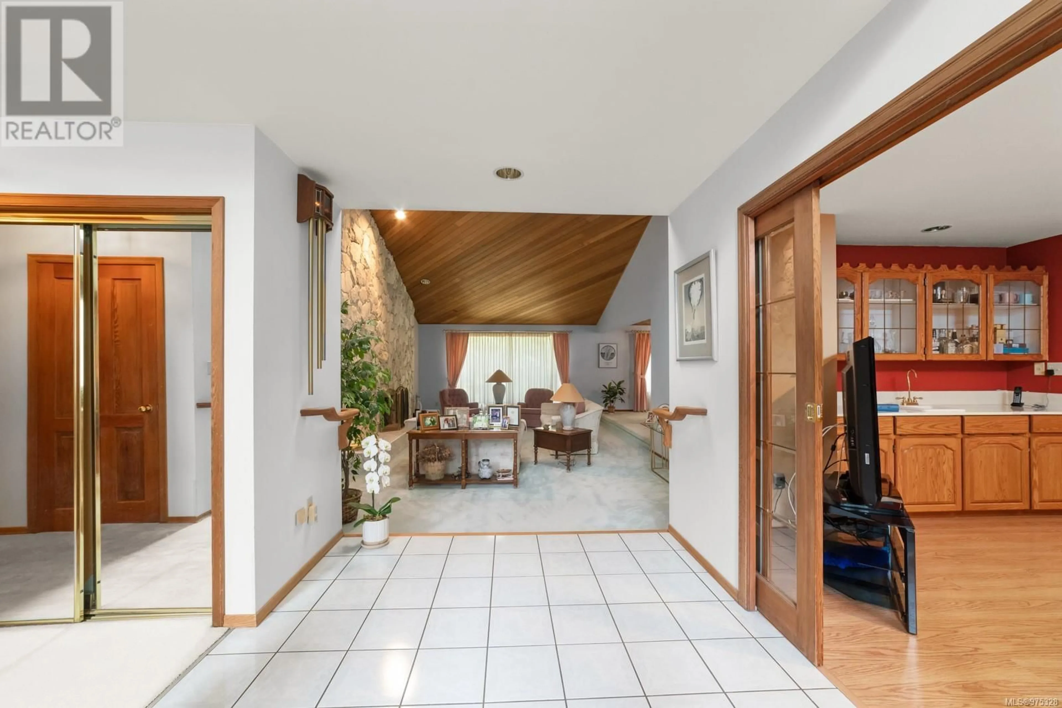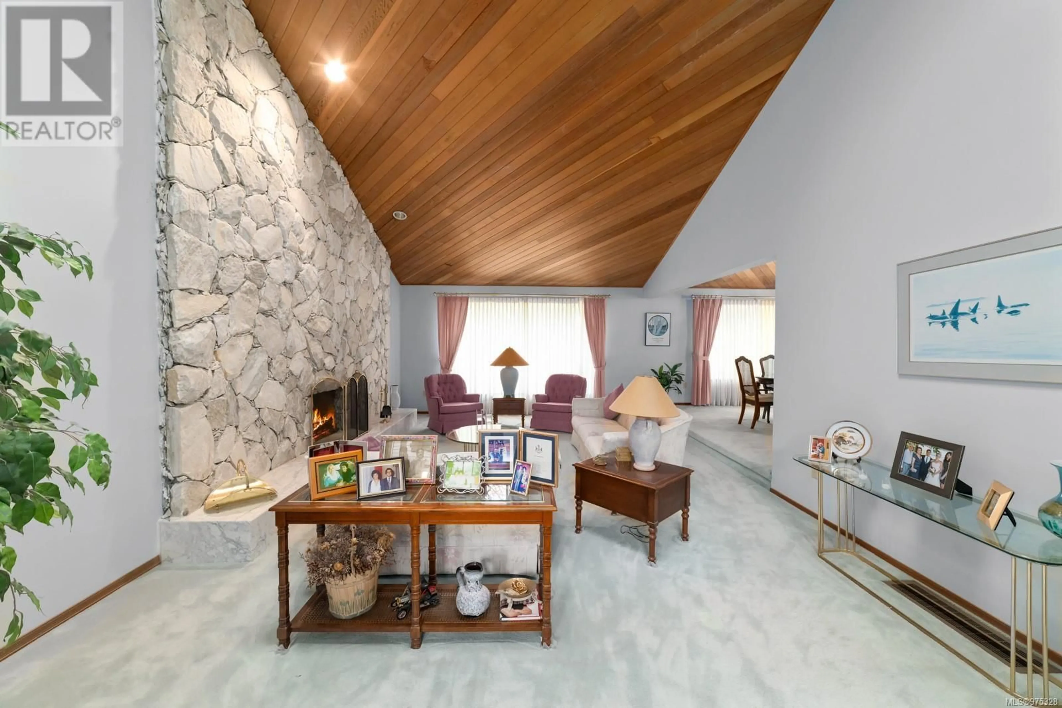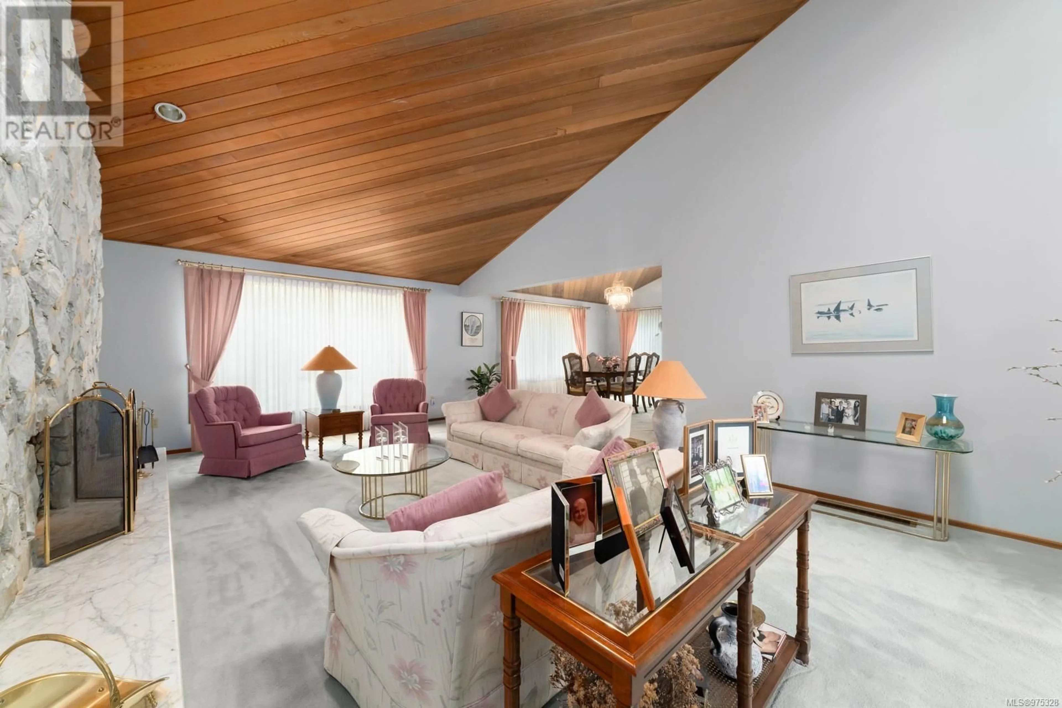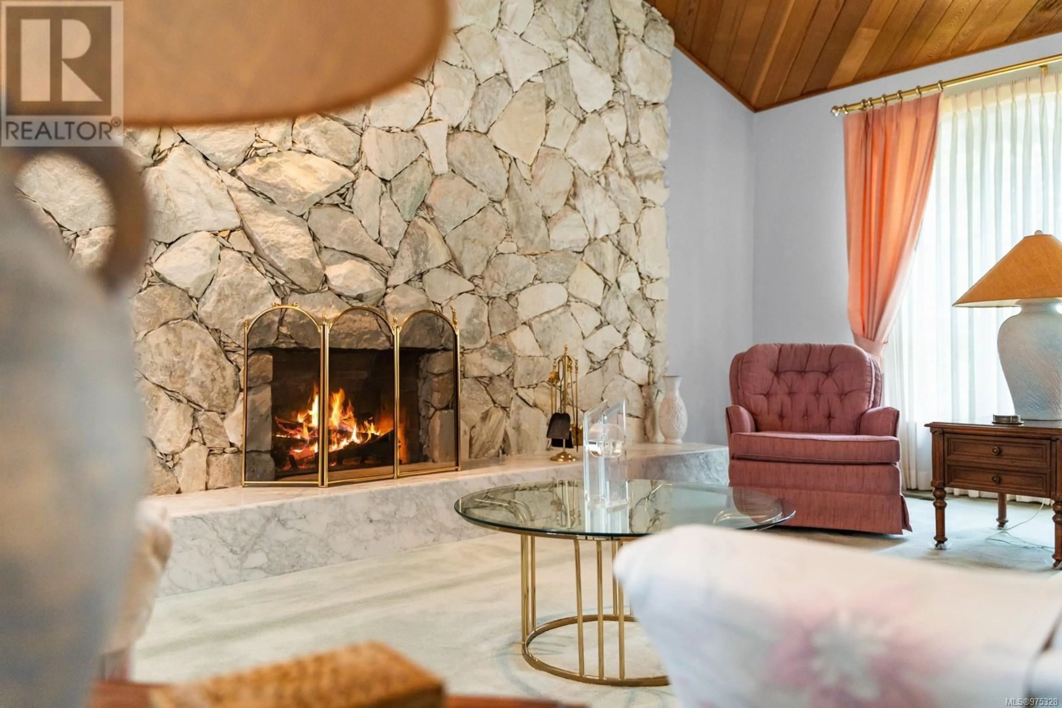1038 Donwood Dr, Saanich, British Columbia V8X4G3
Contact us about this property
Highlights
Estimated ValueThis is the price Wahi expects this property to sell for.
The calculation is powered by our Instant Home Value Estimate, which uses current market and property price trends to estimate your home’s value with a 90% accuracy rate.Not available
Price/Sqft$444/sqft
Est. Mortgage$10,732/mo
Tax Amount ()-
Days On Market124 days
Description
Nestled in the serene and sought-after neighbourhood of Broadmead, this exceptional property on Donwood Drive is hitting the market for the first time. This hidden gem sits on a spacious, well-maintained lot, offering unparalleled privacy, comfort, and versatility. The main residence is a testament to quality and care. From the moment you step inside, you'll be greeted by a warm and inviting atmosphere that reflects the loving attention to detail that has gone into maintaining this home over the years. The interior has a thoughtful layout that maximizes space and functionality, making it ideal for family living. One of the standout features of this property is the separate large office/workshop. Whether you're an entrepreneur, artist, or hobbyist, this versatile space provides the perfect environment to pursue your passions or work from home. The office/workshop is fully equipped and ready to support a variety of uses, offering endless possibilities for creativity and productivity. The expansive lot provides ample space for outdoor activities and gardening, ensuring you can enjoy the natural beauty of the Broadmead area right in your backyard. Mature trees and well-maintained landscaping create a peaceful retreat, perfect for relaxation and outdoor entertaining. Broadmead is known for its picturesque surroundings, excellent amenities, and strong sense of community. With easy access to parks, shopping centres, and top-rated schools, this location is ideal for families and professionals alike. This property is more than just a house; it's a rare opportunity to own a piece of Broadmead's charm and beauty. Don't miss your chance to discover the potential and make this hidden gem on Donwood Drive your new home. This is an amazing price for a Broadmead home! (id:39198)
Property Details
Interior
Features
Additional Accommodation Floor
Dining room
14'4 x 13'5Exterior
Parking
Garage spaces 2
Garage type Stall
Other parking spaces 0
Total parking spaces 2

