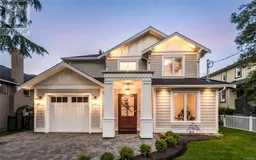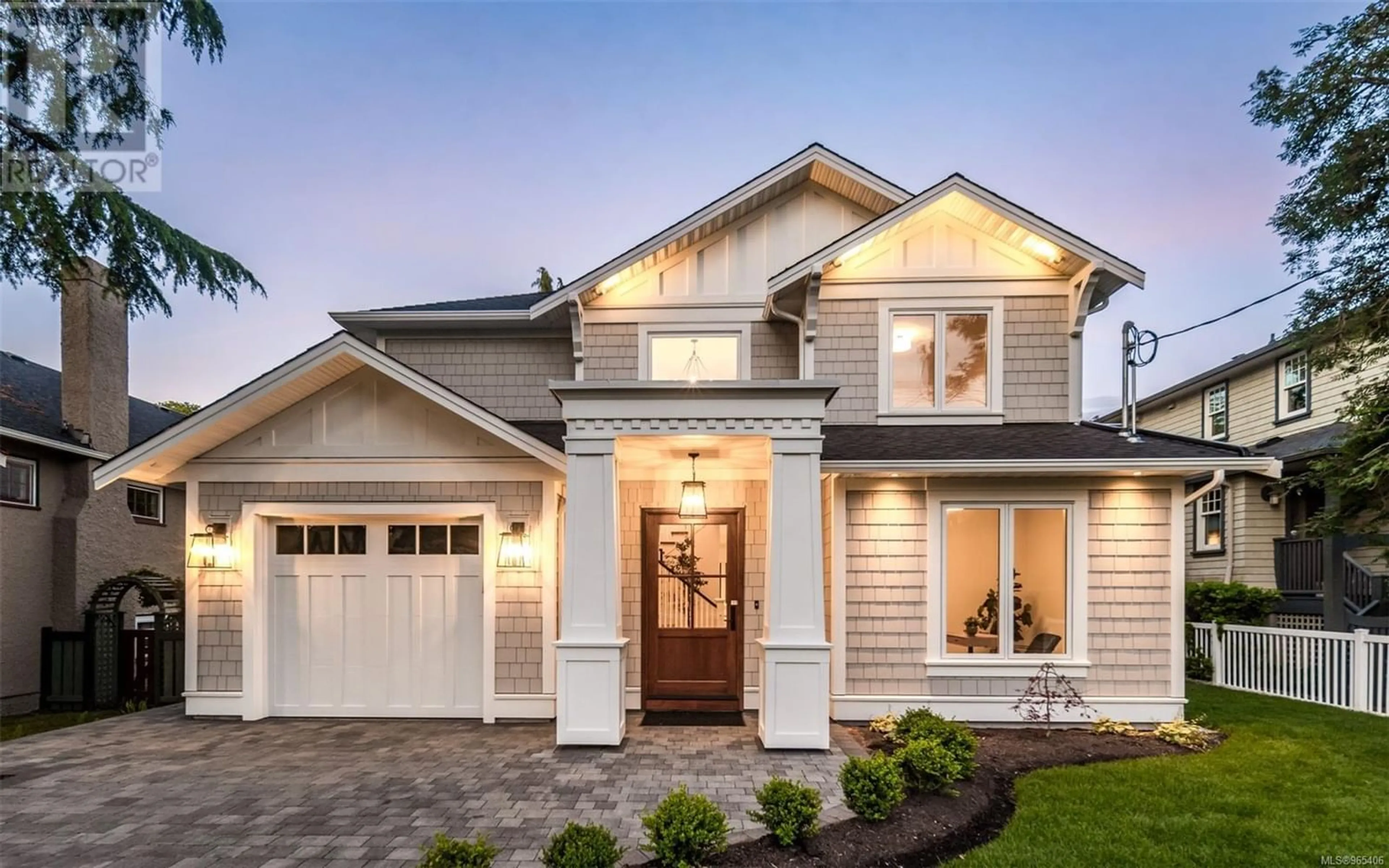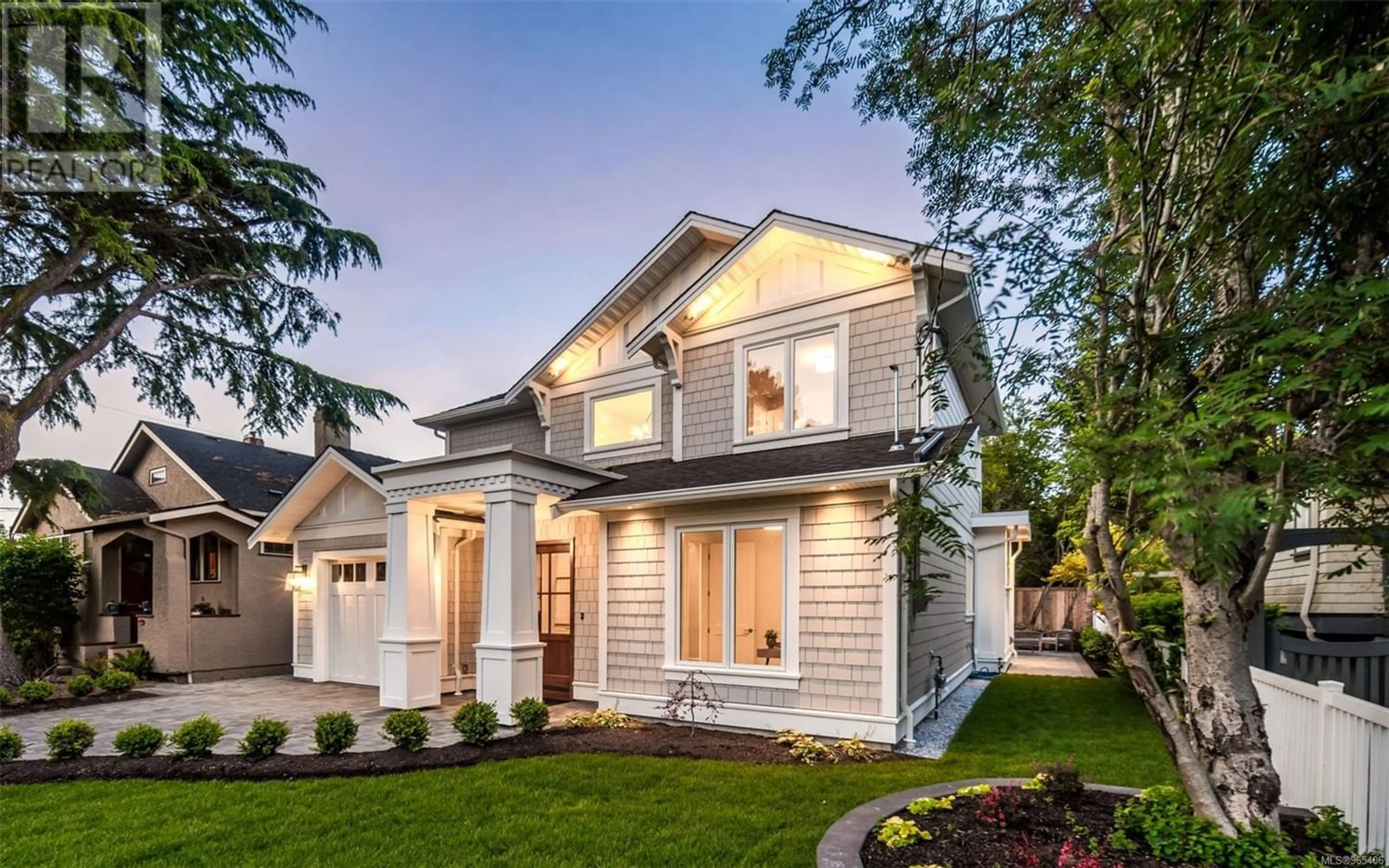977 Island Rd, Oak Bay, British Columbia V8S2V1
Contact us about this property
Highlights
Estimated ValueThis is the price Wahi expects this property to sell for.
The calculation is powered by our Instant Home Value Estimate, which uses current market and property price trends to estimate your home’s value with a 90% accuracy rate.Not available
Price/Sqft$887/sqft
Days On Market52 days
Est. Mortgage$12,433/mth
Tax Amount ()-
Description
OPEN HOUSE SUN JULY 28, 1-3pm. Spanning 2,419 square feet, this custom-built residence features four spacious bedrooms and four opulent bathrooms. The main floor showcases a stunning open-concept design, with elegant hardwood floors leading to a sophisticated kitchen equipped with Fisher & Paykel appliances, quartz countertops, and an impressive island perfect for culinary endeavors and social gatherings. Adjacent to the kitchen, the living room with its cozy gas fireplace and garden views, along with the dedicated dining area, create a warm and inviting ambiance. The main floor also hosts the primary suite, a true sanctuary with a luxurious ensuite bathroom, walk-in closet, and private patio access. Upstairs, you'll find a second primary suite with its own ensuite bathroom and walk-in closet, plus two additional bedrooms and another full bath, ensuring ample space for family and guests. Outdoor features include a large patio, fenced private backyard, and low-maintenance landscaping, perfect for relaxation and entertaining. Additional highlights include a spacious garage, ample parking, and a rough-in for an electric car charger. Located in the heart of upscale Oak Bay, this home is minutes from top schools, boutique shops, fine dining, beaches, and Oak Bay Marina. With its exceptional design and prime location, 977 Island Road epitomizes luxury living in Victoria. (id:39198)
Upcoming Open House
Property Details
Interior
Features
Second level Floor
Ensuite
Bedroom
12 ft x 12 ftBedroom
12 ft x 12 ftBedroom
14 ft x 13 ftExterior
Parking
Garage spaces 3
Garage type Garage
Other parking spaces 0
Total parking spaces 3
Property History
 49
49

