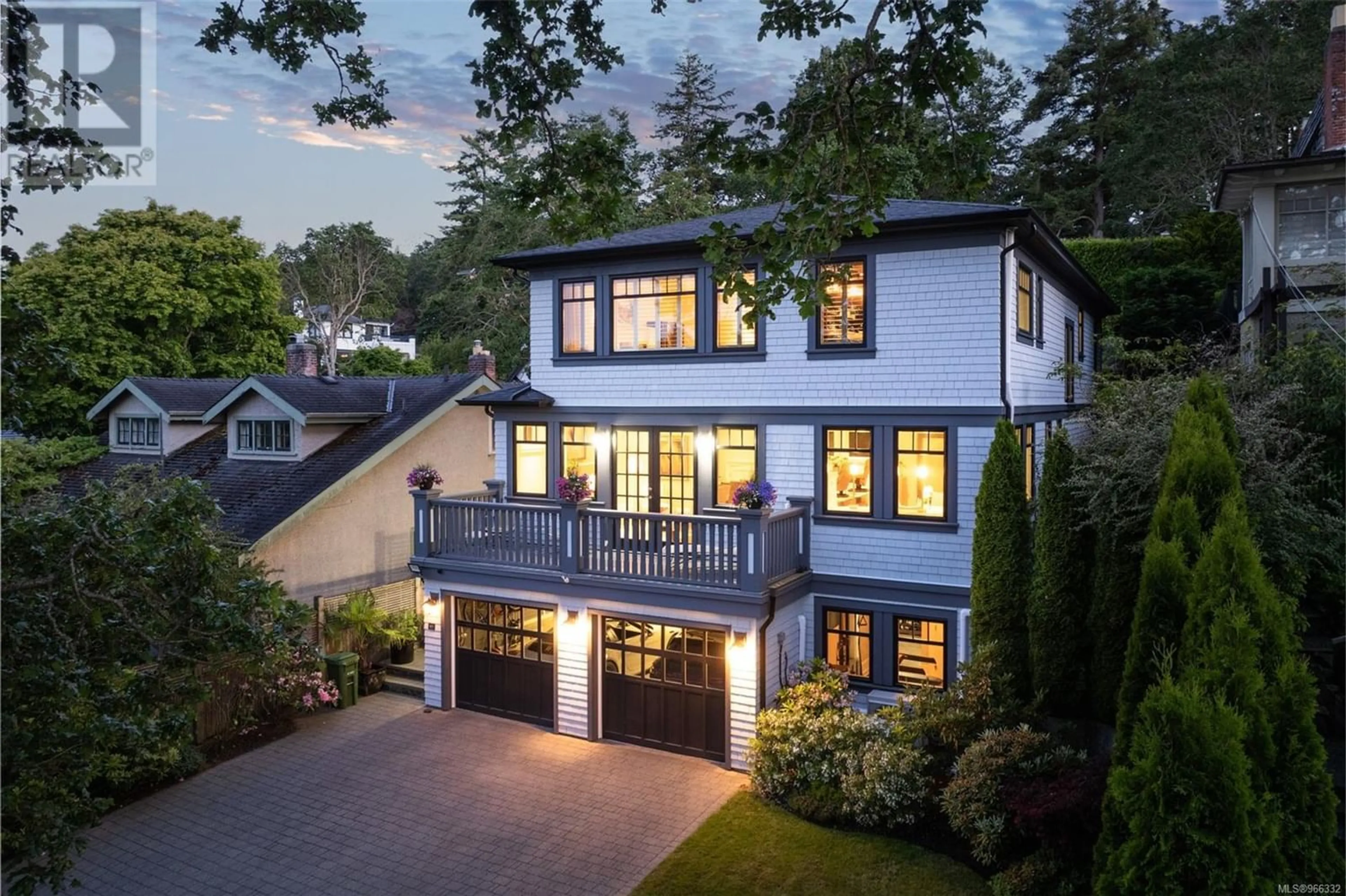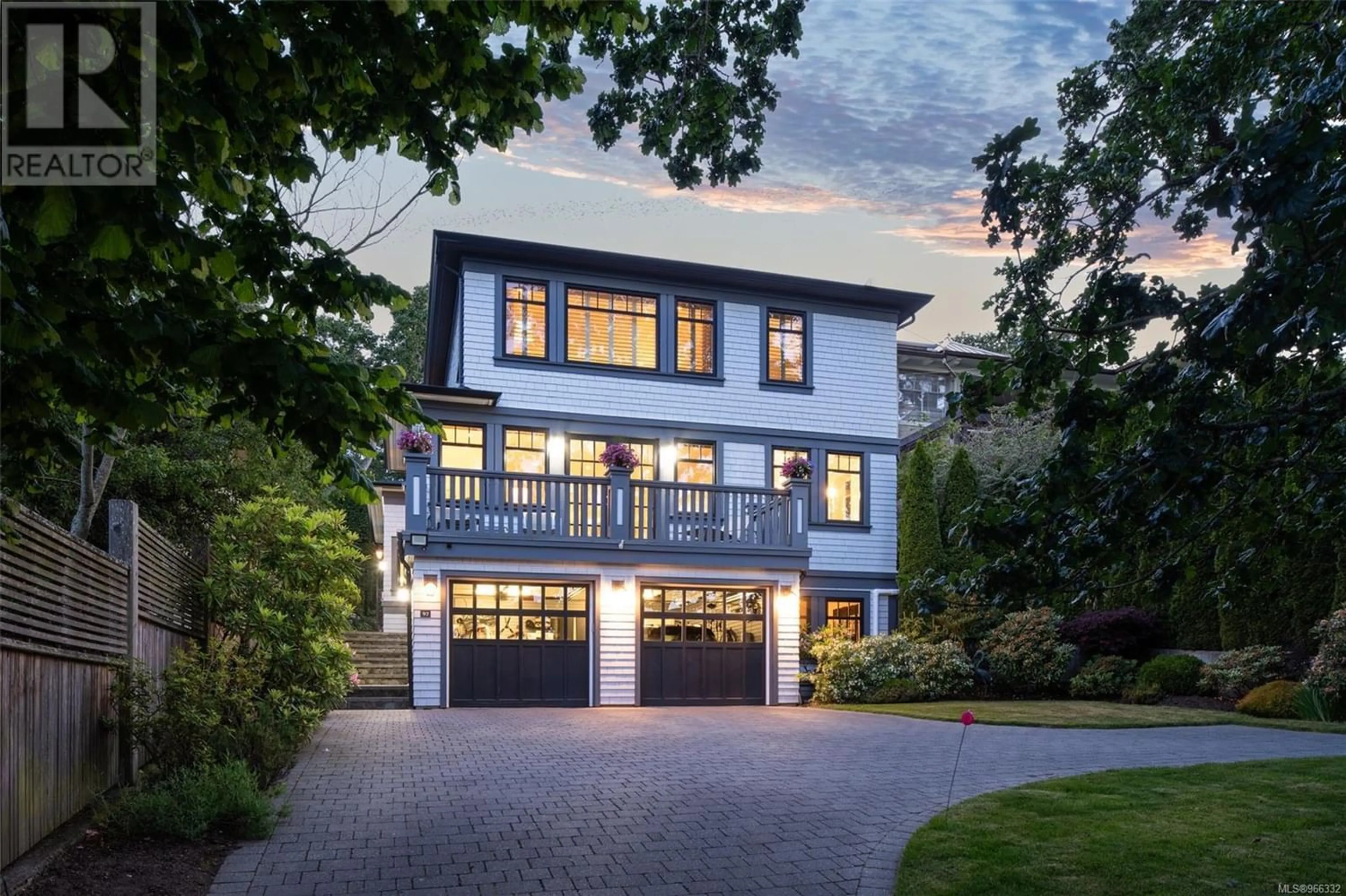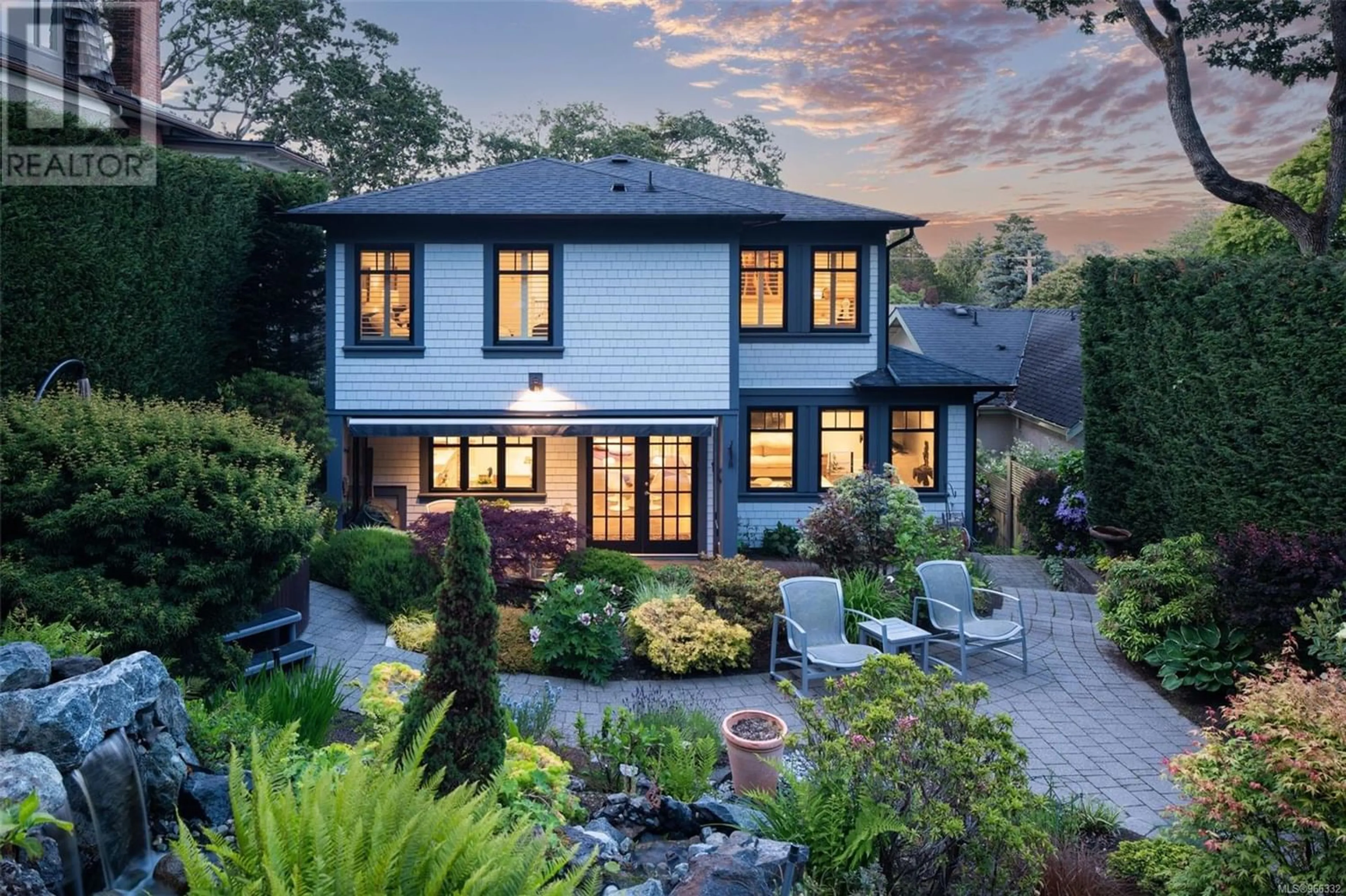97 Beach Dr, Oak Bay, British Columbia V8S2L3
Contact us about this property
Highlights
Estimated ValueThis is the price Wahi expects this property to sell for.
The calculation is powered by our Instant Home Value Estimate, which uses current market and property price trends to estimate your home’s value with a 90% accuracy rate.Not available
Price/Sqft$583/sqft
Days On Market51 days
Est. Mortgage$12,021/mth
Tax Amount ()-
Description
New price & move-in ready! Welcome to this magnificent custom west coast home nestled in idyllic Oak Bay location! Enjoy a walker's/biker's paradise with the ocean a few minutes away and Oak Bay Village, Victoria Golf Course, and Oak Bay Marina in close proximity. This meticulously kept home features hardwood throughout, 9 ft coffered ceilings, upgraded gourmet Urbana kitchen including oversized island, quartzite countertops & backsplash and top-of-the line Bosch, Miele and Sub Zero appliances. From the kitchen & breakfast area step outside onto the SW facing patio and enjoy the privacy of your fully landscaped garden paradise complete with waterfall and hot tub. Live comfortably year round with in-floor radiant heating, brand new sauna, 3 cozy gas fireplaces, and a heat pump with A/C on the main floor & primary bedroom. The garage flooring has been coated and walls have been upgraded-treat yourself to this executive property, home and lifestyle! (id:39198)
Property Details
Interior
Features
Second level Floor
Bedroom
10'9 x 12'6Bedroom
measurements not available x 11 ftBathroom
Ensuite
Exterior
Parking
Garage spaces 5
Garage type -
Other parking spaces 0
Total parking spaces 5
Property History
 51
51


