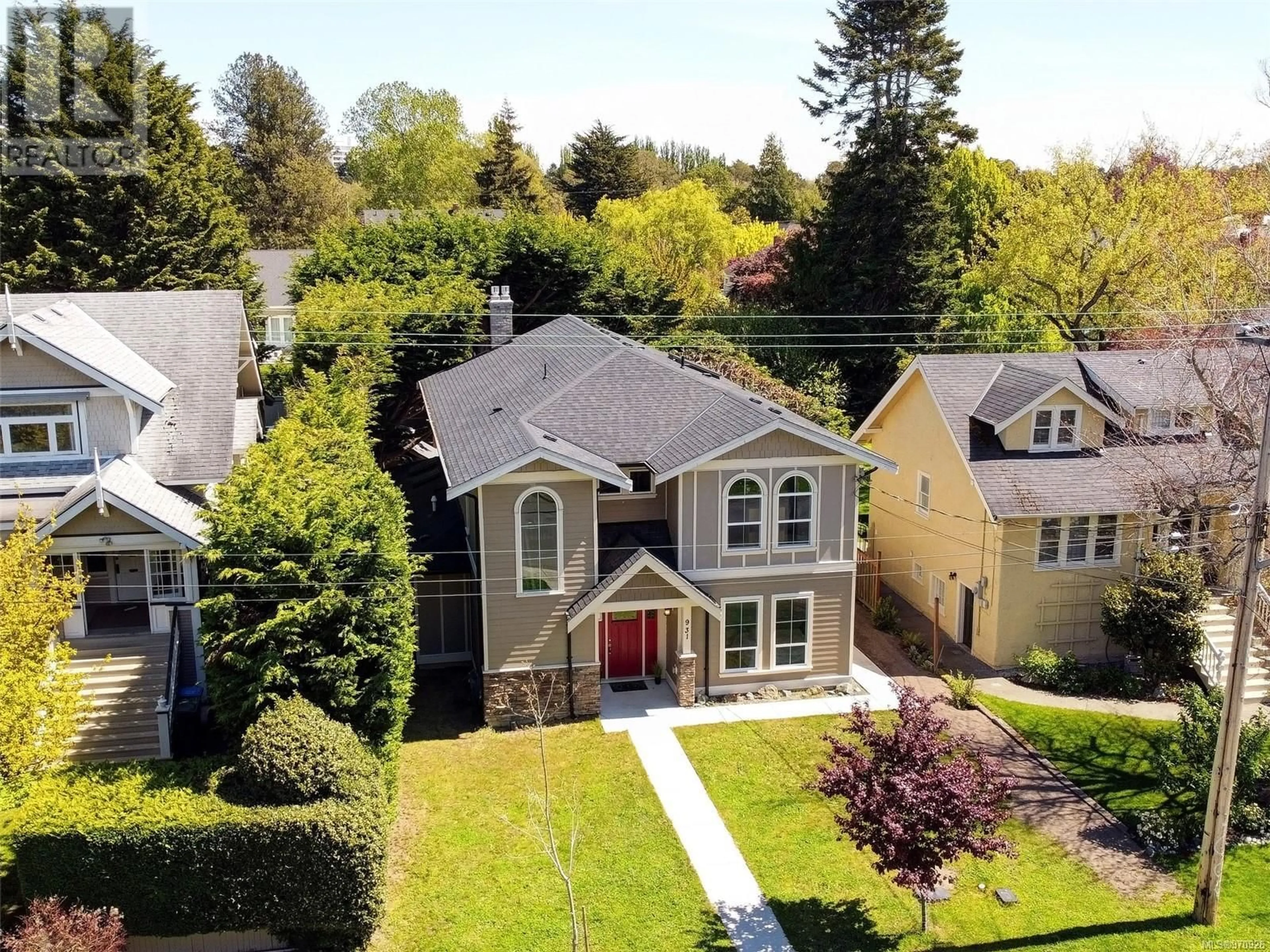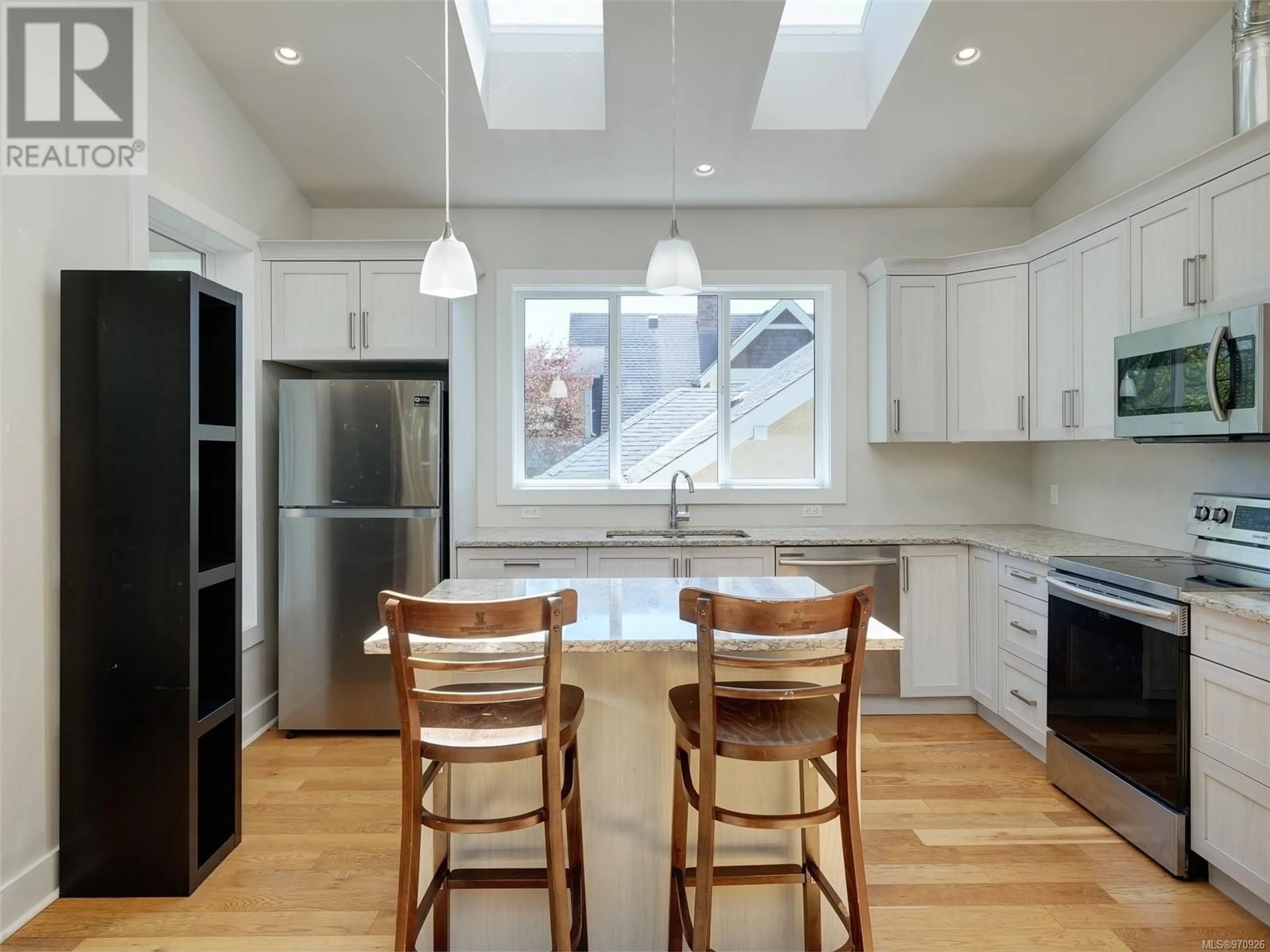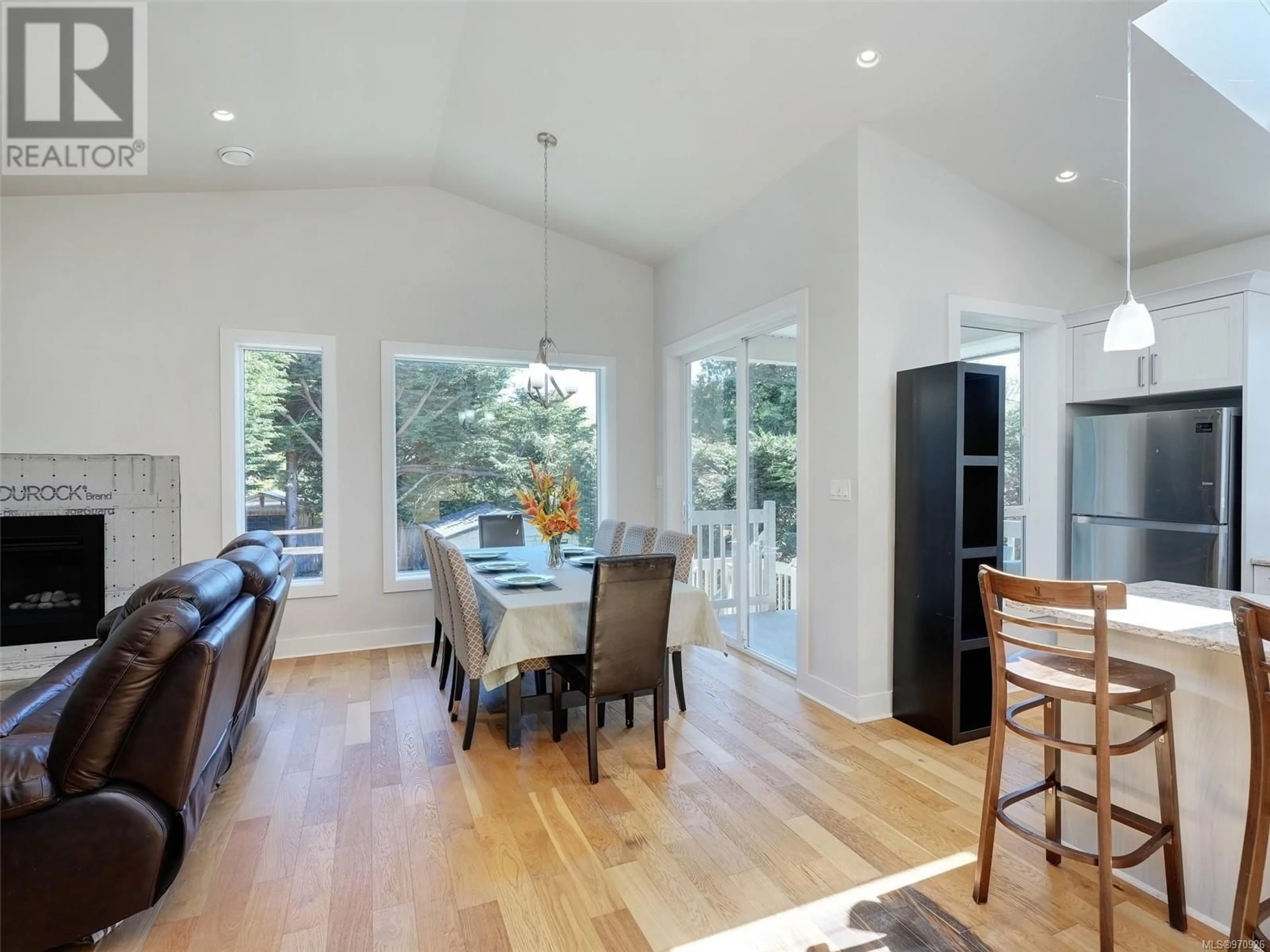931 Transit Rd, Oak Bay, British Columbia V8S4Z7
Contact us about this property
Highlights
Estimated ValueThis is the price Wahi expects this property to sell for.
The calculation is powered by our Instant Home Value Estimate, which uses current market and property price trends to estimate your home’s value with a 90% accuracy rate.Not available
Price/Sqft$645/sqft
Days On Market9 days
Est. Mortgage$8,267/mth
Tax Amount ()-
Description
Great value for 2018 built Victorian style home. Versatile 2900sf floorplan integrates 5 bdrms & 4 bthrms, offering unique layout suited for various lifestyles. Formal entry greeted by a luminous staircase to open second-floor living featuring vaulted sky-lit ceilings, tall windows & tasteful wood flooring throughout home. Entertain effortlessly in the inspiring kitchen, w/island bar, complemented by private generous living & dining space, overlooking backyard oasis. Retreat to well-proportioned bedrooms offering comfort & privacy. Primary bedroom boasts large ensuite & picturesque views to glorious neighborhood & yard. Lower level provides 2 additional bedrooms plus secondary kitchen, family rm or flex-bdrm for a multitude of needs. Enjoy the convenience of two laundry areas, gas services & warmth from fireplaces on both levels. Embrace tranquility in the private 8000sf lot, enveloped by mature trees, accessed via back lane, offering seclusion & charm. (id:39198)
Property Details
Interior
Features
Lower level Floor
Bedroom
10'11 x 10'2Laundry room
7'3 x 5'3Bathroom
Bathroom
Exterior
Parking
Garage spaces 3
Garage type -
Other parking spaces 0
Total parking spaces 3
Property History
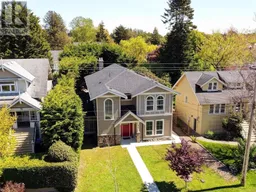 27
27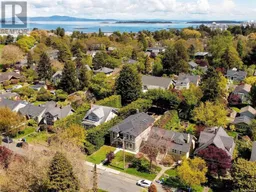 25
25
