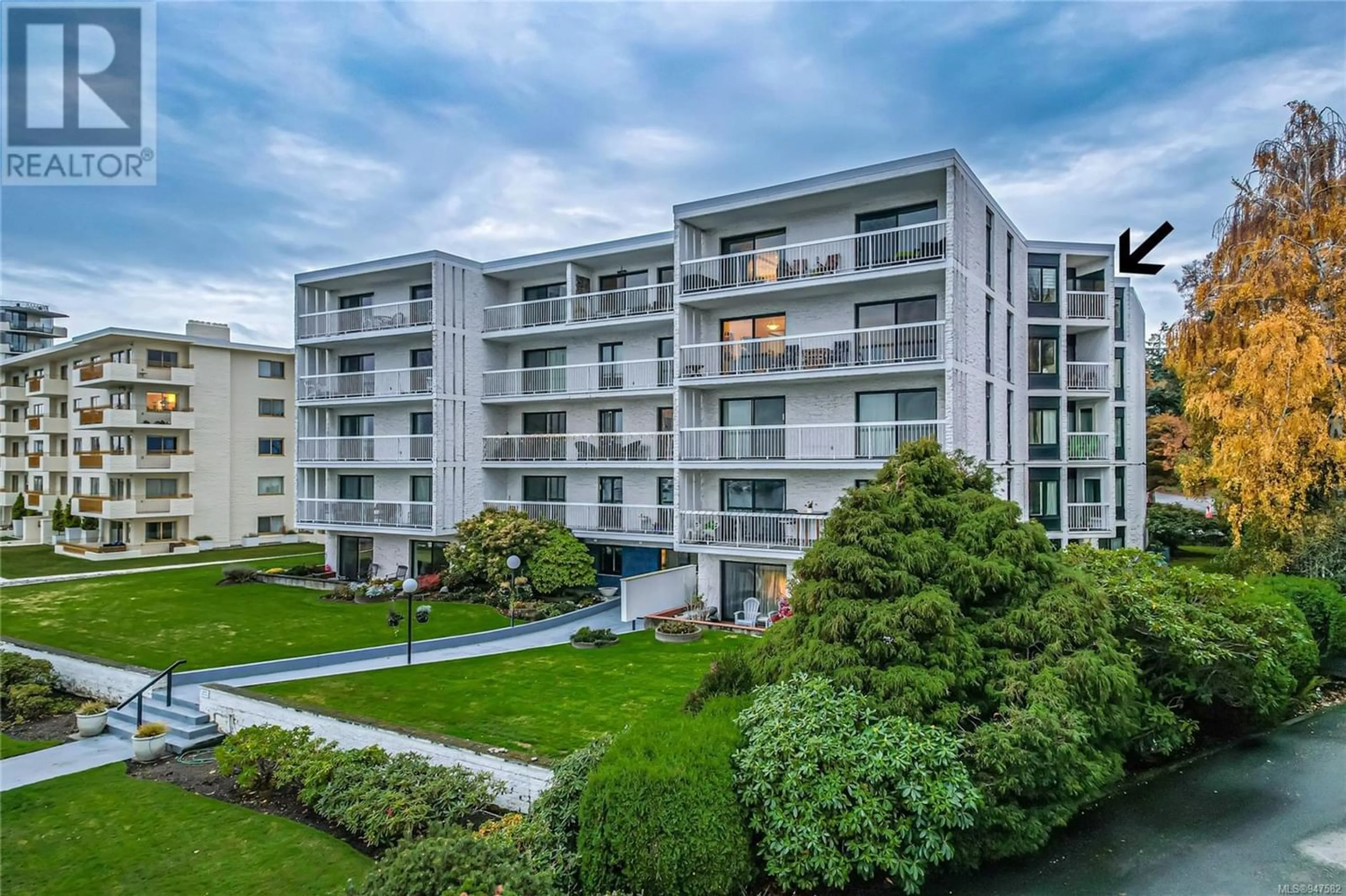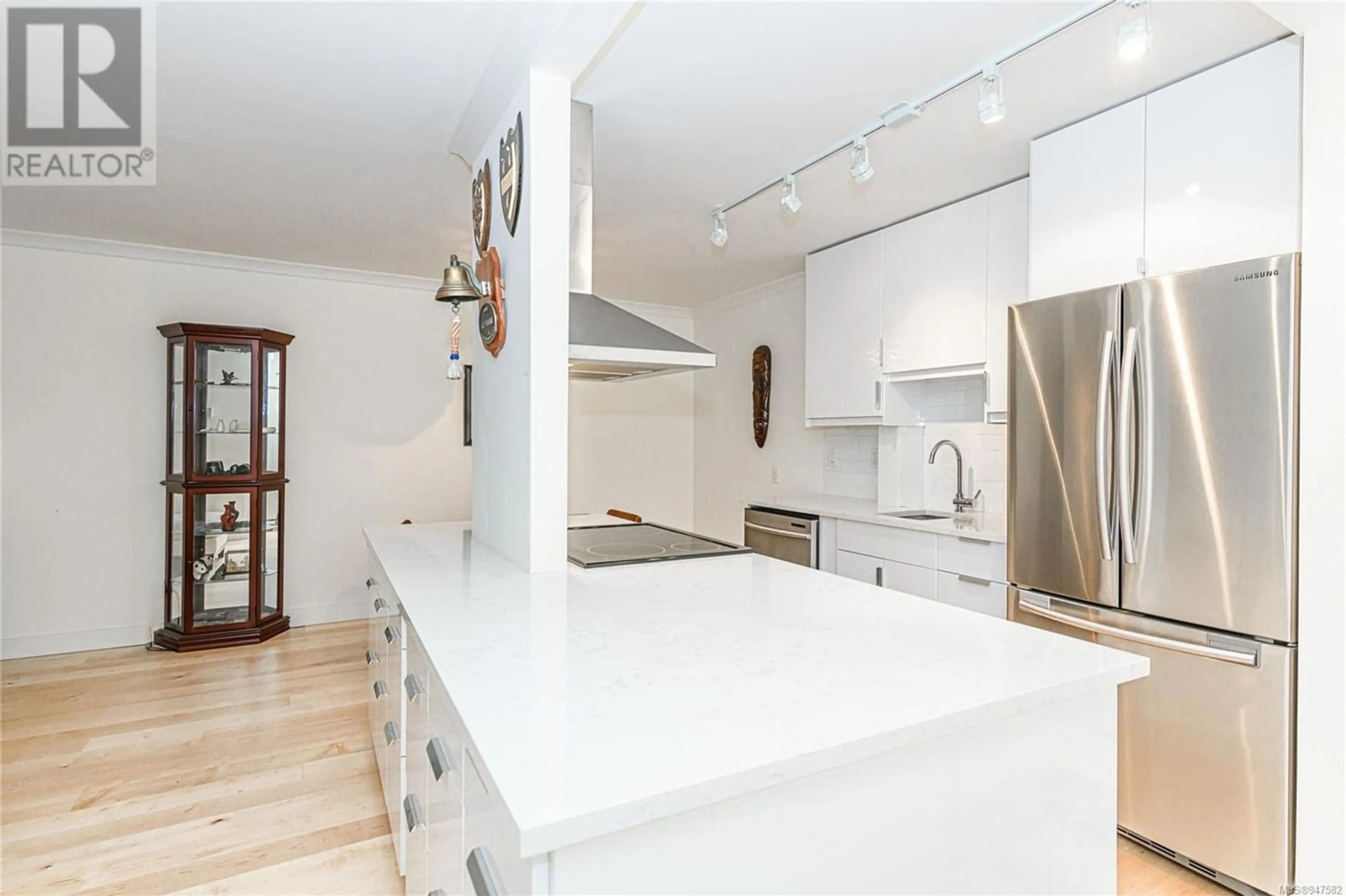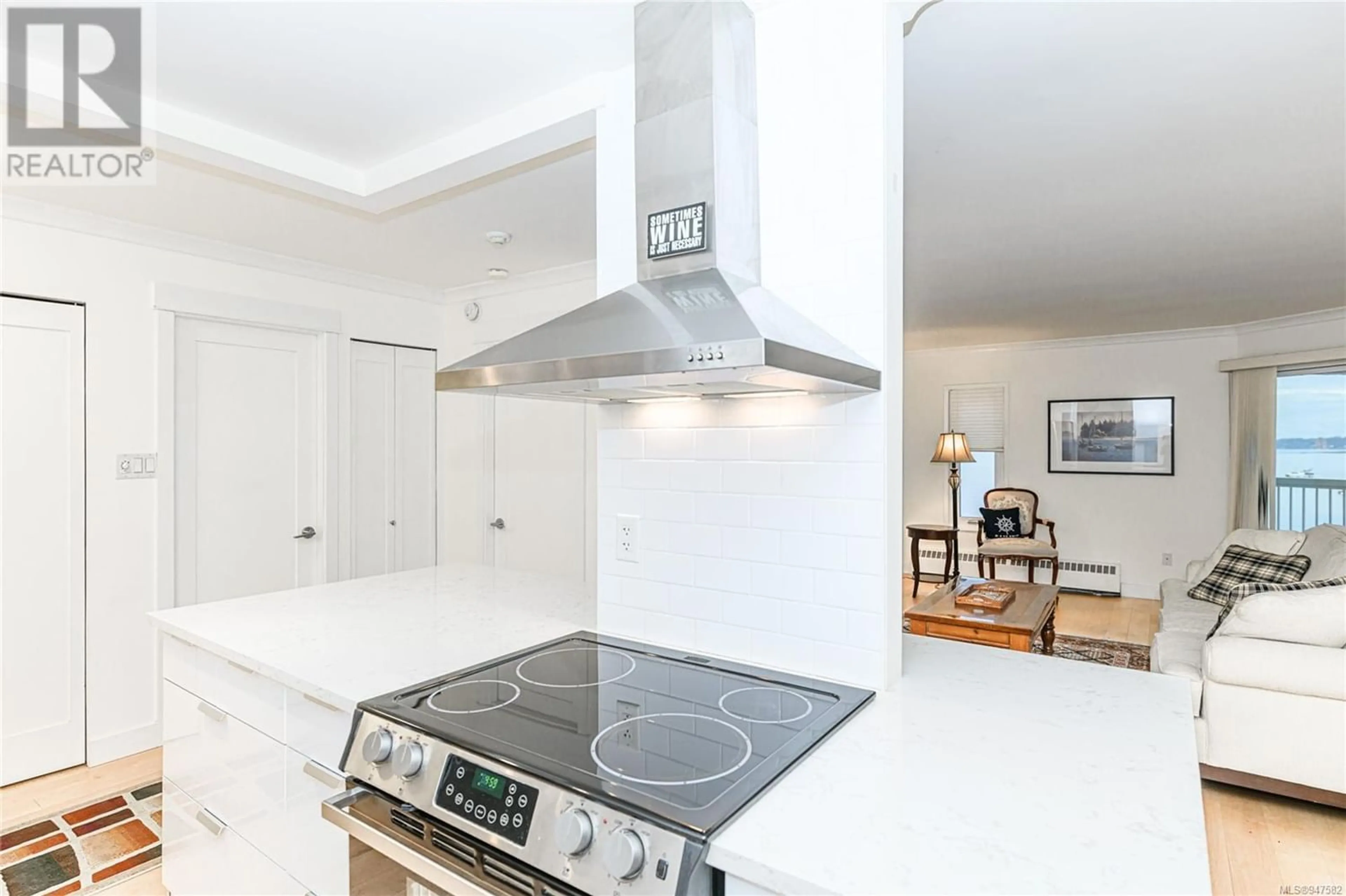502 1450 Beach Dr, Oak Bay, British Columbia V8S2N8
Contact us about this property
Highlights
Estimated ValueThis is the price Wahi expects this property to sell for.
The calculation is powered by our Instant Home Value Estimate, which uses current market and property price trends to estimate your home’s value with a 90% accuracy rate.Not available
Price/Sqft$726/sqft
Est. Mortgage$2,362/mo
Maintenance fees$415/mo
Tax Amount ()-
Days On Market1 year
Description
AMAZING CORNER TOP FLOOR UNIT WITH OCEAN VIEWS! Move in ready into this large 1 bedroom 1 bathroom FULLY UPDATED suite - a stone's throw to the ocean. The Oak Bay Marina is just a quick stroll down the road where you can enjoy the cafe and watch the world go by and maybe catch sighting of the killer whales. Enjoy your south facing deck and the ever changing skies. Large open living area with completely updated kitchen with Corian countertops and stainless steel appliances. Fresh spa like bathroom and hardwood flooring throughout. This building is extremely well run with new windows and patio doors. Laundry on each floor. This location is perfect - within 5 mins you can walk to Oak Bay Village, The Oak Bay Beach Hotel and Windsor Park and if you're a golfer The Royal Victoria Golf Club is a 5 min drive. Amazing South Oak Bay location! (id:39198)
Property Details
Interior
Features
Main level Floor
Storage
7' x 4'Bathroom
Primary Bedroom
17 ft x 12 ftKitchen
9' x 9'Exterior
Parking
Garage spaces 2
Garage type Underground
Other parking spaces 0
Total parking spaces 2
Condo Details
Inclusions
Property History
 35
35




