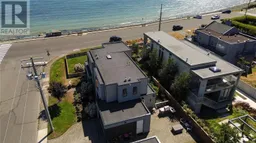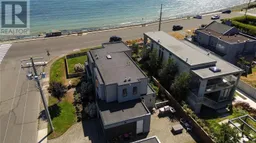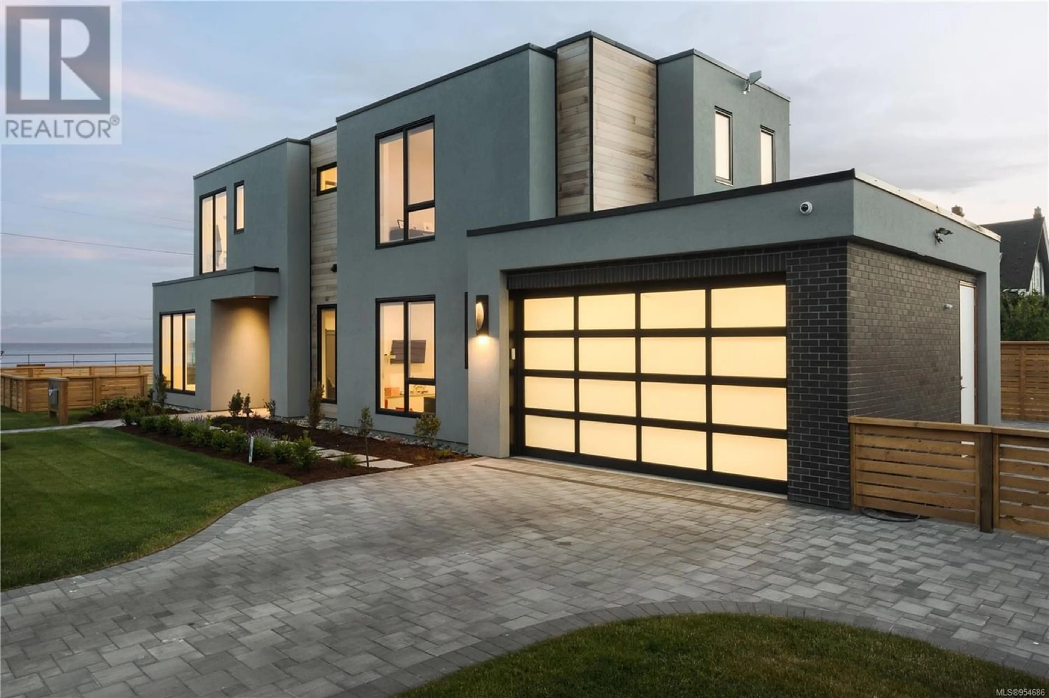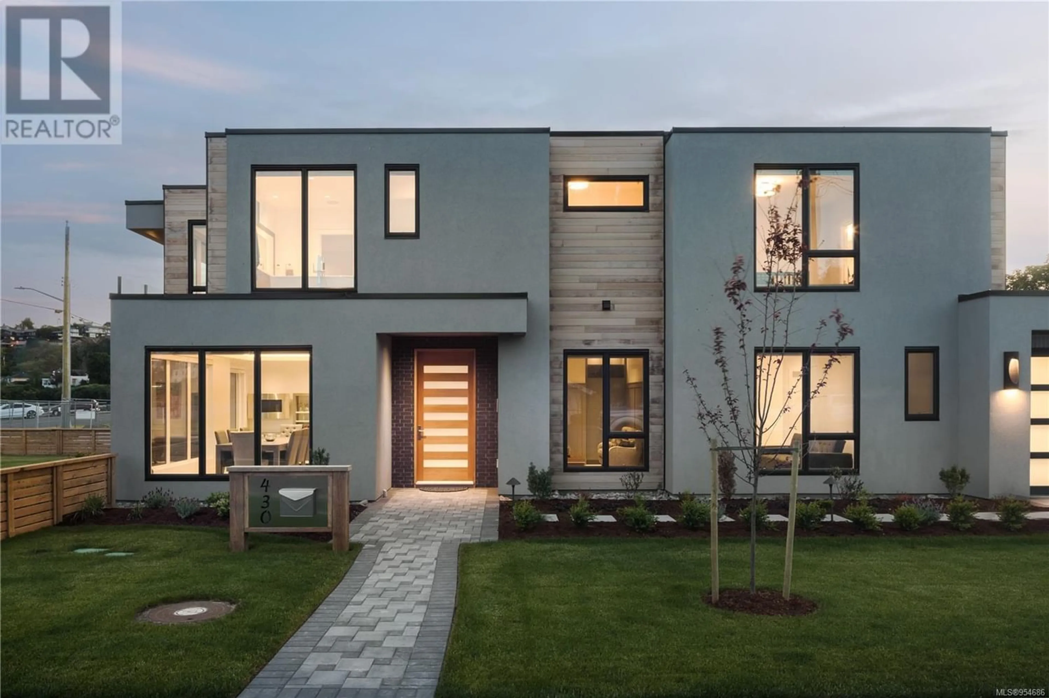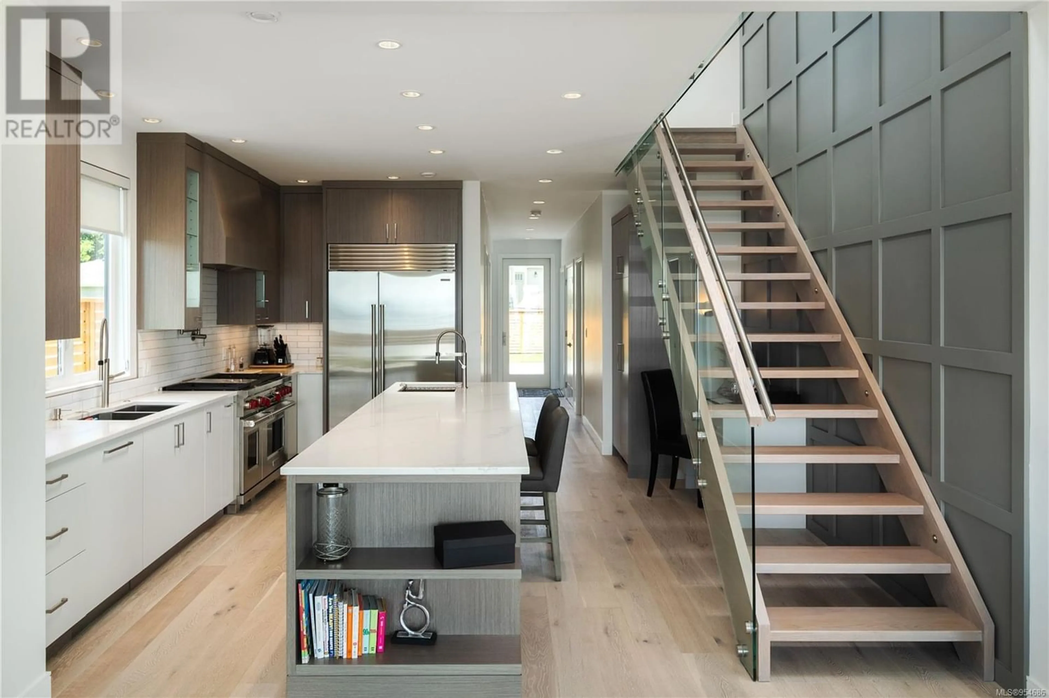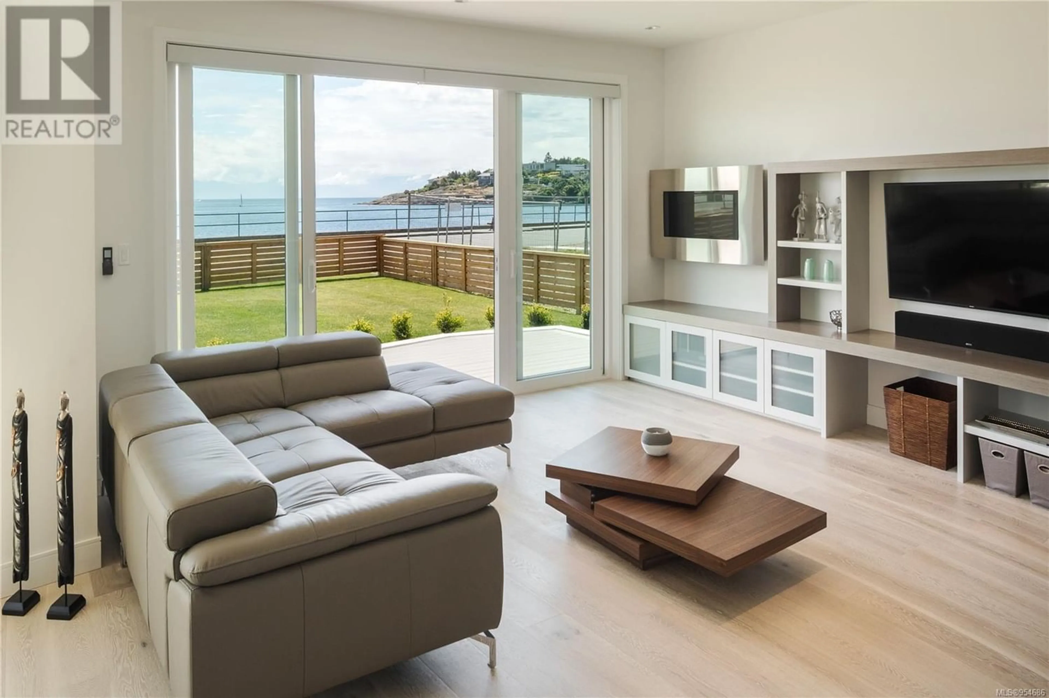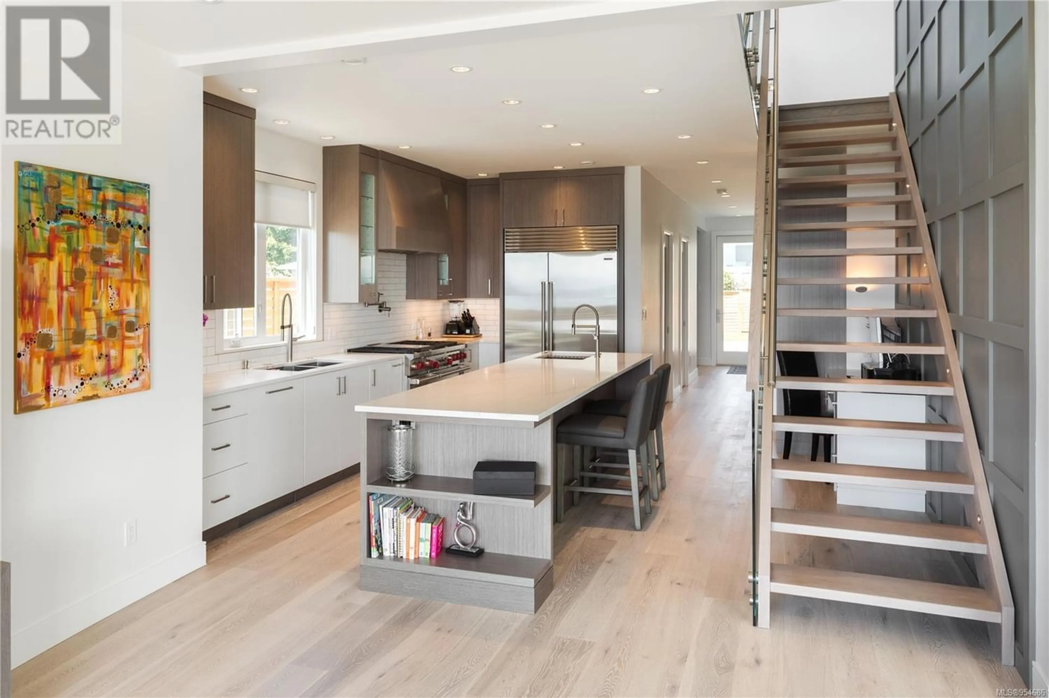430 St. Patrick St, Oak Bay, British Columbia V8S4X3
Contact us about this property
Highlights
Estimated ValueThis is the price Wahi expects this property to sell for.
The calculation is powered by our Instant Home Value Estimate, which uses current market and property price trends to estimate your home’s value with a 90% accuracy rate.Not available
Price/Sqft$947/sqft
Est. Mortgage$13,953/mo
Tax Amount ()-
Days On Market315 days
Description
This exceptional modern residence, a recipient of the prestigious Care Award, spans two levels and boasts over 3000 square feet of meticulously crafted living space featuring top-of-the-line finishes. Crafted by the renowned and multi-award-winning SEBA, the home seamlessly integrates exquisite design choices with unparalleled construction quality. Step inside to discover a sophisticated atmosphere complemented by pristine white oak floors that evoke a clean, coastal aesthetic. Abundant windows strategically positioned to capture the southern sunlight, picturesque ocean views and panoramic vistas of the Olympic Mountains. The open-concept layout features a kitchen, family room and dining room, highlighted by a gas fireplace, a built-in bar with wine coolers and lofty 9-foot ceilings. The pièce de résistance is undoubtedly the chef's kitchen, equipped with state-of-the-art Wolf/Sub Zero appliances, including a 48-inch Gas Wolf stove. A dedicated office/den and optional secondary primary bedroom on the main floor enhance the main level's functionality. Ascending to the upper level reveals an ideal layout. The expansive primary retreat exudes a sense of grandeur, offering panoramic ocean views that evoke a sensation of being perched above the water. Its lavish ensuite bathroom and spacious walk-in closet further enhance the allure of this private escape. You'll also find two additional bedrooms, each boasting private ensuite and a convenient laundry area. A detached studio/media room featuring a two-piece bathroom provides endless possibilities for customization and enjoyment, adding versatility to this remarkable property. Ideal location, close to McNeill Bay, Gonzales Bay, Lafayette Park, renowned schools and Victoria Golf Club, this is a true must-see! (id:39198)
Property Details
Interior
Second level Floor
Laundry room
10' x 6'Bedroom
14' x 12'Ensuite
Ensuite
Exterior
Parking
Garage spaces 4
Garage type -
Other parking spaces 0
Total parking spaces 4
Property History
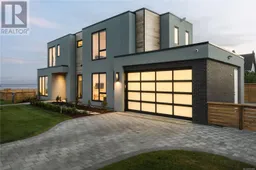 17
17