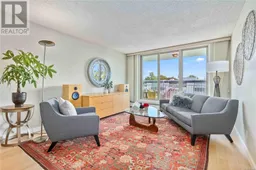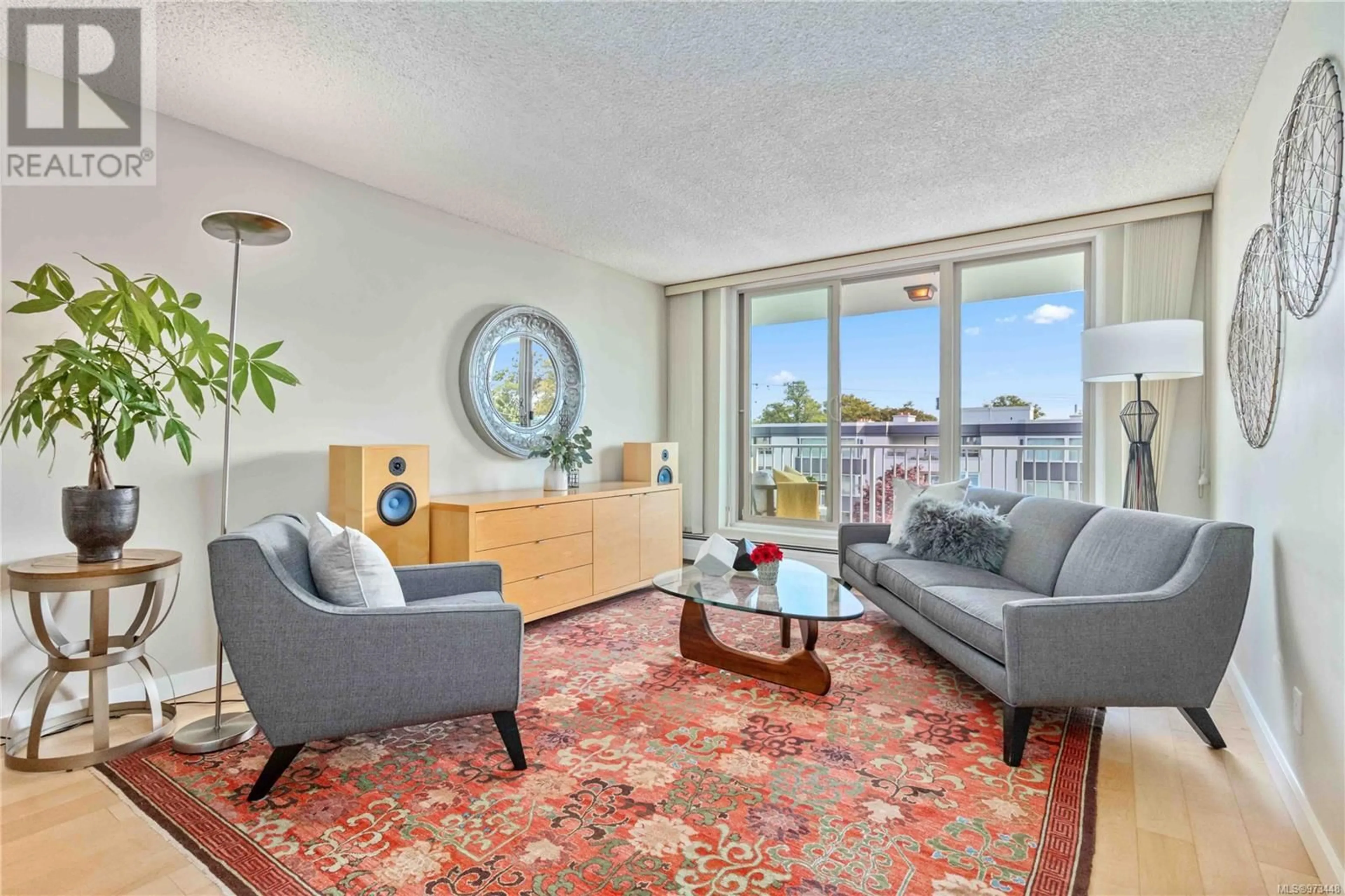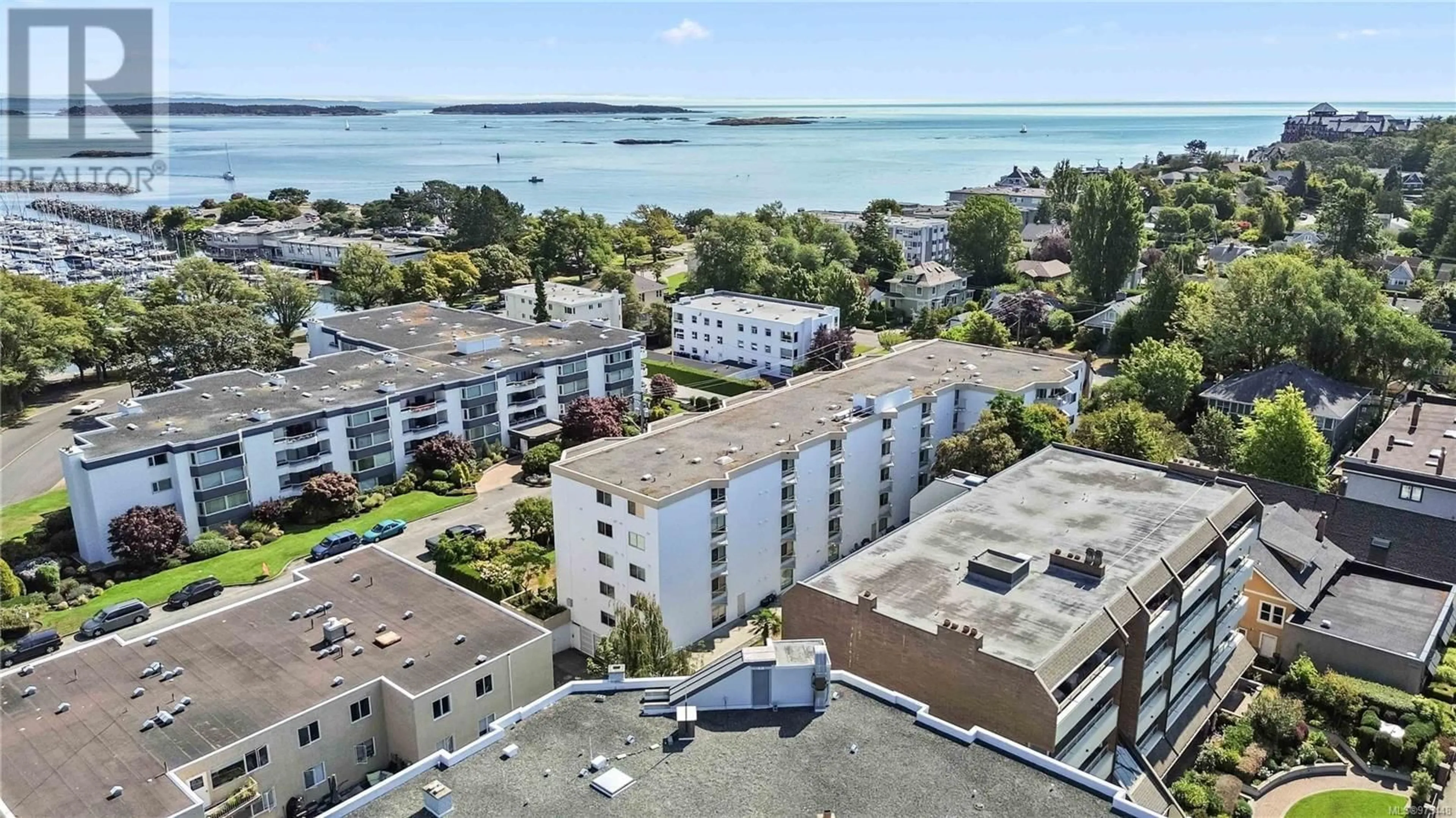404 1148 Goodwin St, Oak Bay, British Columbia V8S5H2
Contact us about this property
Highlights
Estimated ValueThis is the price Wahi expects this property to sell for.
The calculation is powered by our Instant Home Value Estimate, which uses current market and property price trends to estimate your home’s value with a 90% accuracy rate.Not available
Price/Sqft$616/sqft
Est. Mortgage$3,006/mth
Maintenance fees$694/mth
Tax Amount ()-
Days On Market12 days
Description
Welcome to the exceptional lifestyle of South Oak Bay w/ this special opportunity steps from the ocean. This ocean view home has been tastefully updated & is ready for immediate occupancy. Enjoy the spacious, well designed layout offering a bright living room, dining room perfect for entertaining & nice sized kitchen. The large primary bedroom has an ensuite bathroom w/ walk-in closet & the second bedroom is separate & of generous size. In-suite laundry & separate storage included. Goodwin Manor is a well-maintained Steel & Concrete building w/ a proactive Strata Council who recently had the building’s plumbing upgraded to PEX piping. Other recent upgrades include new high-efficiency gas boiler system, exterior paint, parkade membrane, elevator, upgraded doors & windows & front lobby renovation. In one of the most walkable & desirable neighbourhoods in Oak Bay, steps from waterfront walkway, beaches, Oak Bay Village shops & amenities, Victoria Golf Club, Windsor & Queens Parks (id:39198)
Property Details
Interior
Features
Main level Floor
Ensuite
Bedroom
10' x 12'Bathroom
Primary Bedroom
10' x 15'Exterior
Parking
Garage spaces 1
Garage type Underground
Other parking spaces 0
Total parking spaces 1
Condo Details
Inclusions
Property History
 46
46

