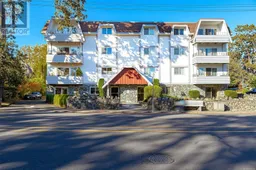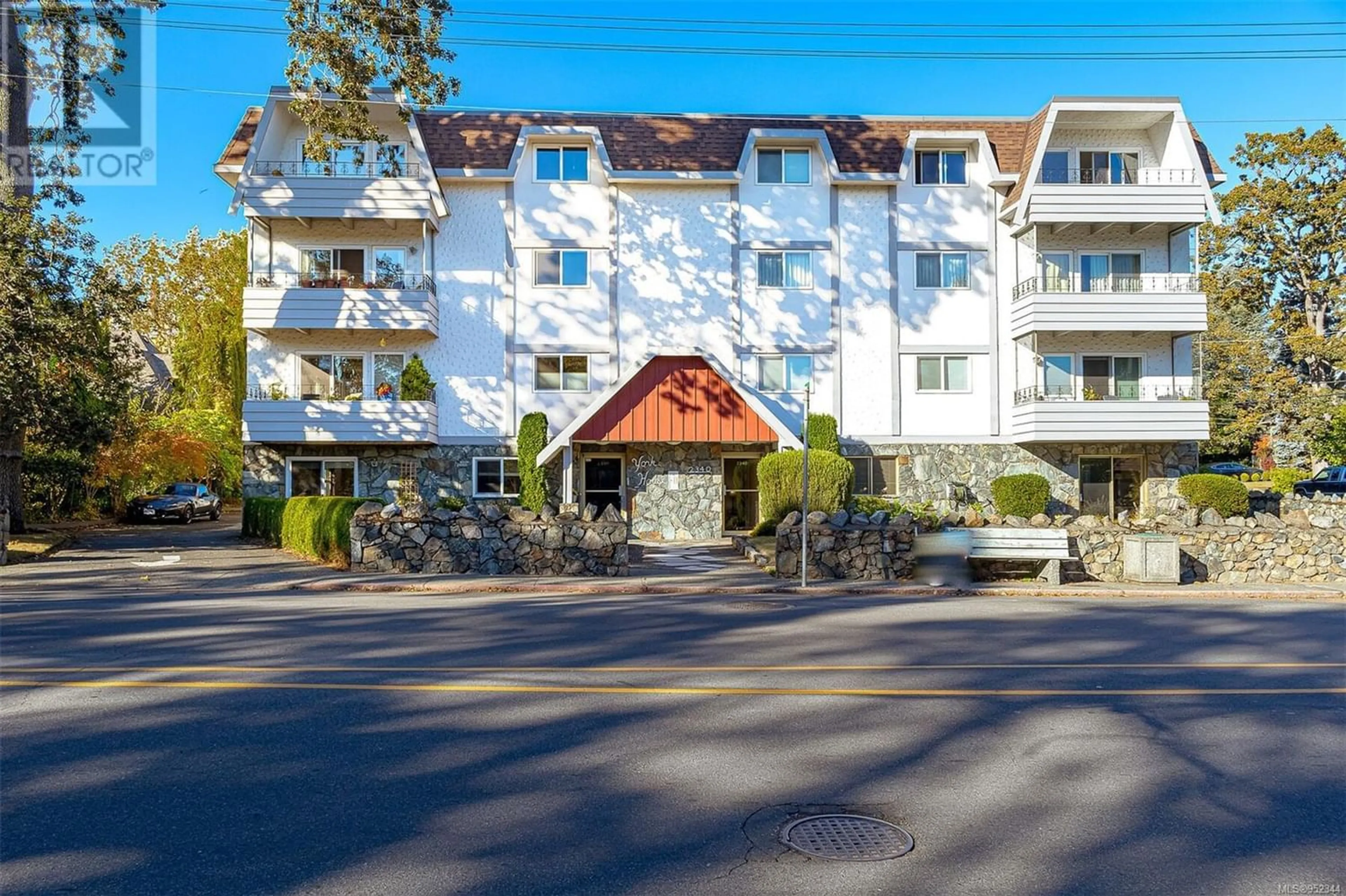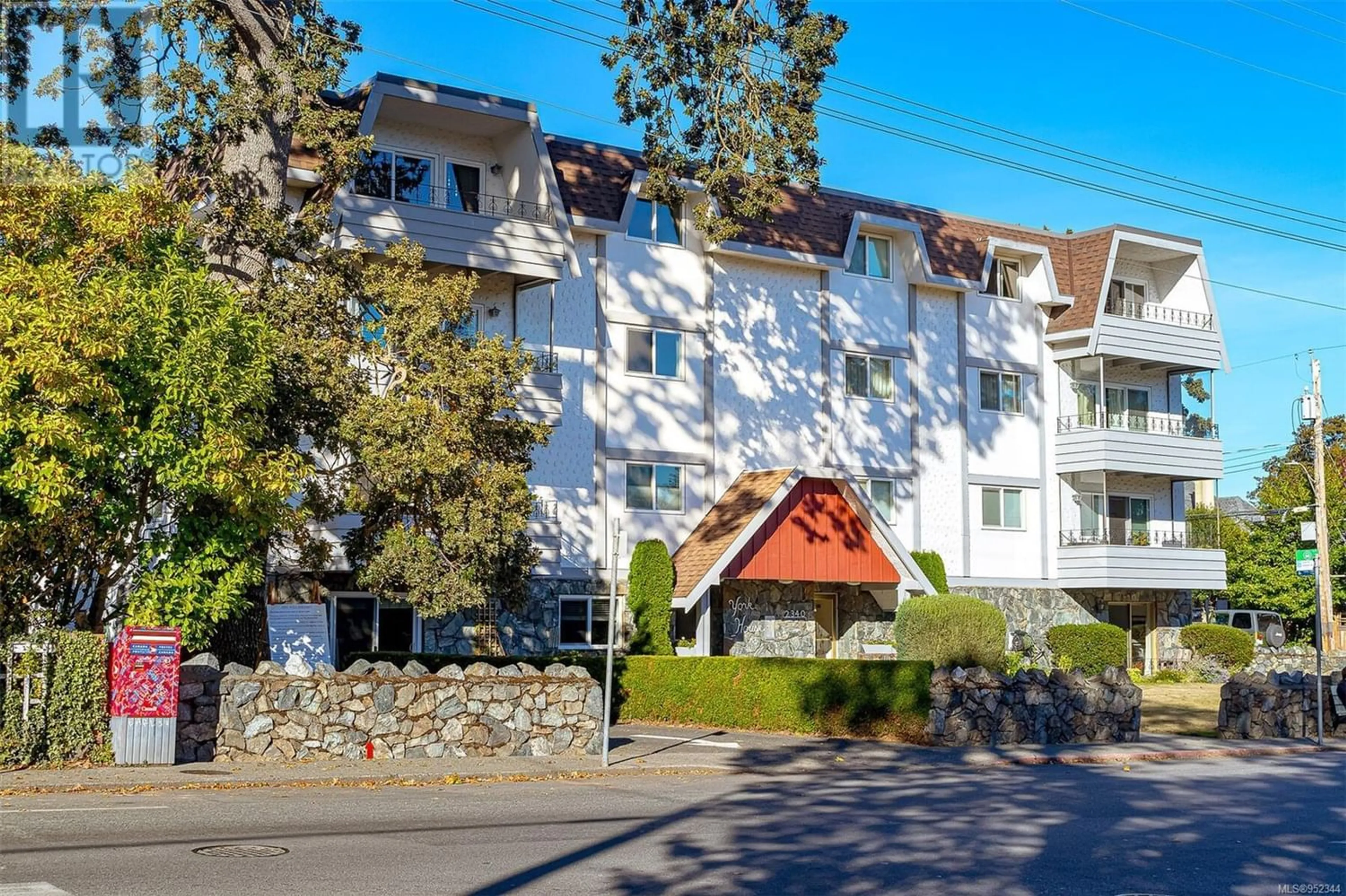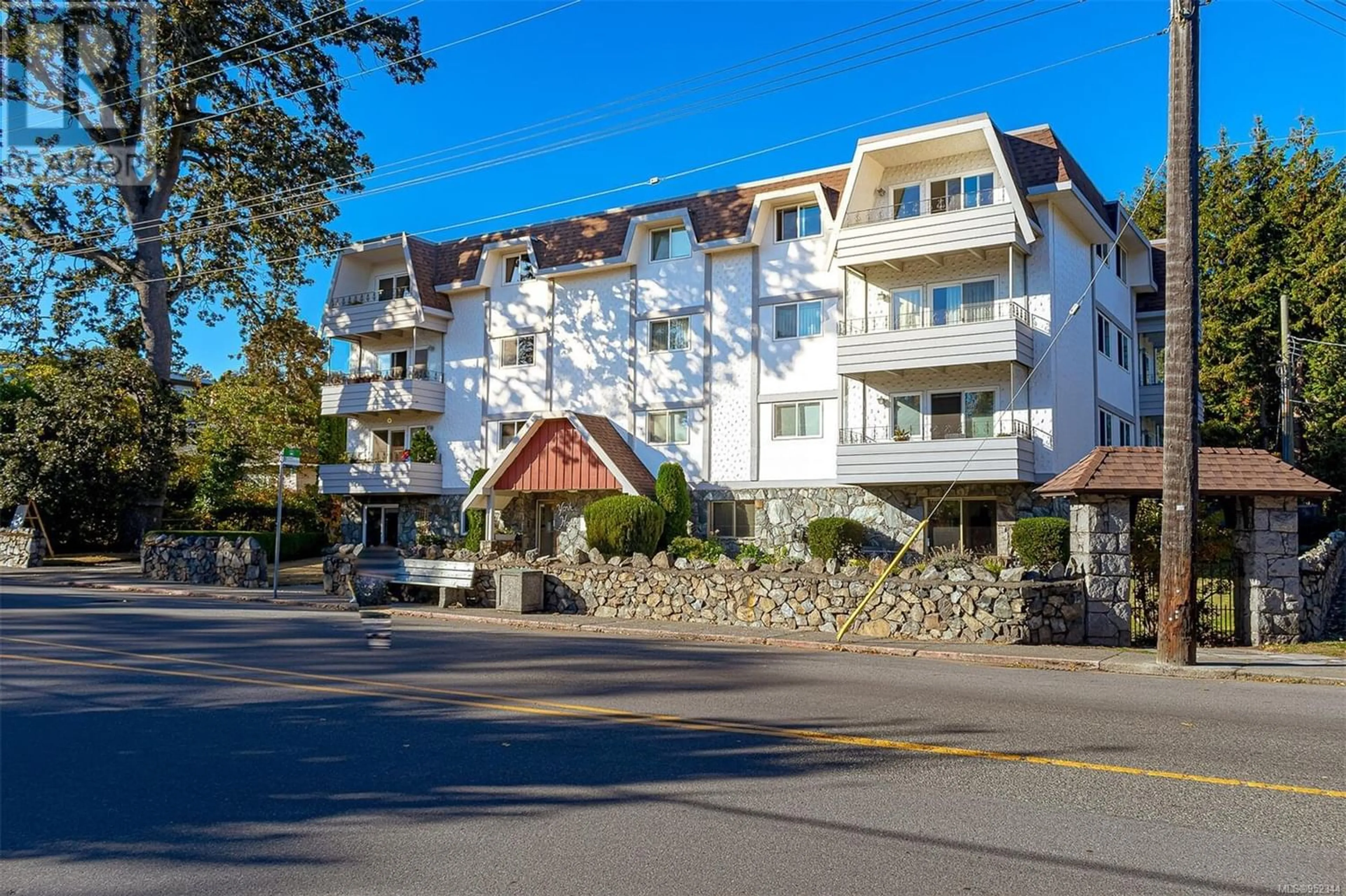402 2340 Oak Bay Ave, Oak Bay, British Columbia V8R1G9
Contact us about this property
Highlights
Estimated ValueThis is the price Wahi expects this property to sell for.
The calculation is powered by our Instant Home Value Estimate, which uses current market and property price trends to estimate your home’s value with a 90% accuracy rate.Not available
Price/Sqft$392/sqft
Est. Mortgage$2,658/mo
Maintenance fees$740/mo
Tax Amount ()-
Days On Market307 days
Description
Discover a perfect blend of comfort and location in this beautiful penthouse suite in the heart of Oak Bay. Just a short walk to the marina and all amenities, this property offers a lifestyle of leisure and ease. The south-facing, spacious 1516 sqft (approx.) interior is bright and inviting thanks to large windows and two skylights that flood the living spaces with natural light. The galley kitchen boasts pocket doors and luxury vinyl plank flooring, for convenience and functionality. Adjacent to the kitchen, a large pantry is ready to accommodate dry goods and a small freezer ensuring you always have your favorite ingredients on hand. The suite has The suite has three spacious bedrooms, the primary bedroom provides a full ensuite – your own exclusive oasis – with a second full guest bathroom fitted with a walk-in tub. Enjoy the private covered balcony nestled in the treetops, with expansive and ever-changing views throughout the year. York House is a quiet, 50+ building with a heritage gate, well-maintained grounds, and on-site parking. Measurements are approximate, verify if important. Recent building upgrades include an on-demand hot water system, elevator modernization, and new roof – and hot water, maintenance, and taxes are all included in a single monthly fee. Don't miss your chance to experience living at its finest in the world’s best small city. Schedule a viewing today to discover the lovely charm of this exceptional property. (id:39198)
Property Details
Interior
Features
Main level Floor
Living room
17'0 x 20'4Entrance
7'0 x 4'1Balcony
4'6 x 13'10Bathroom
Exterior
Parking
Garage spaces 1
Garage type Open
Other parking spaces 0
Total parking spaces 1
Property History
 31
31


