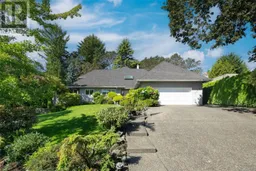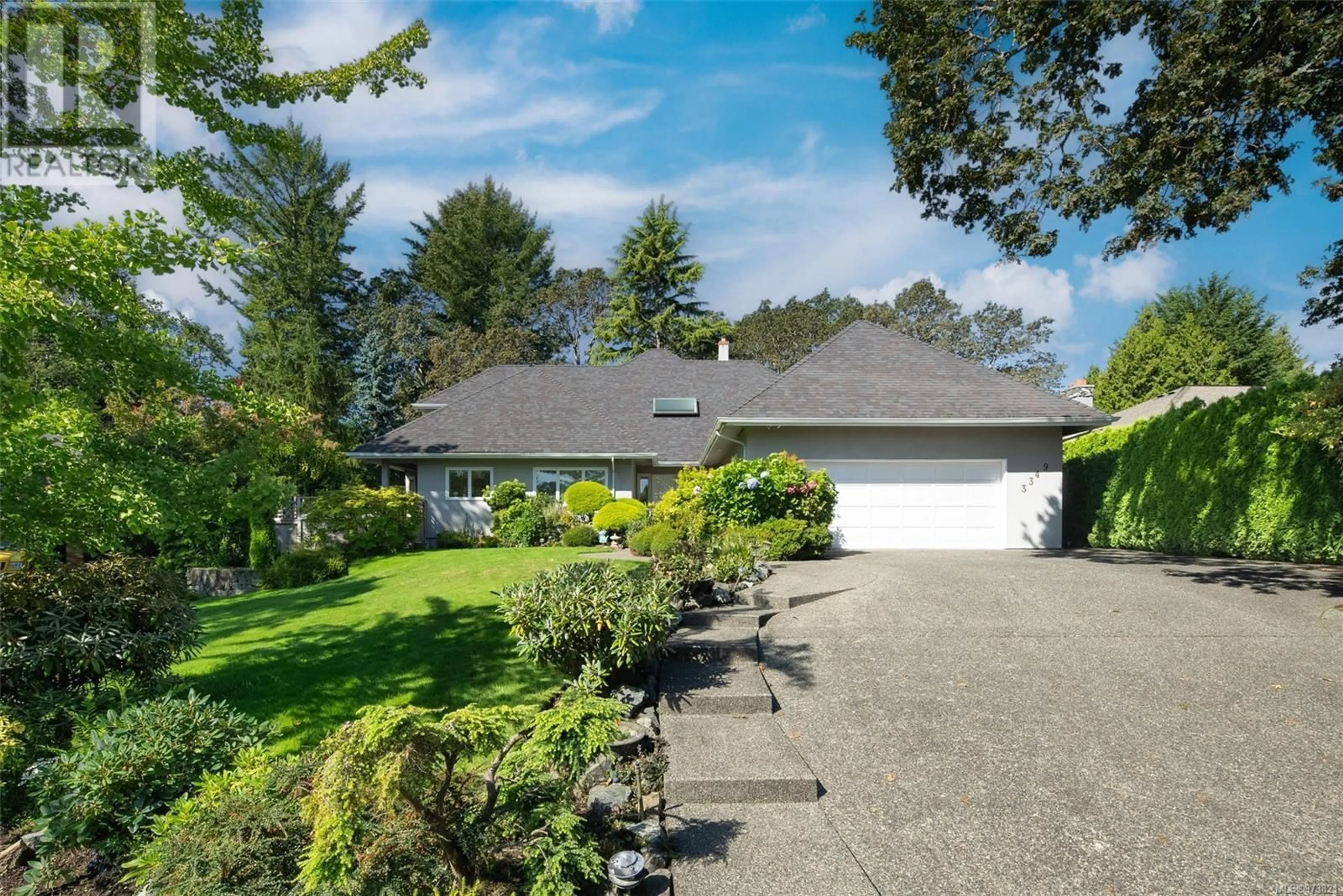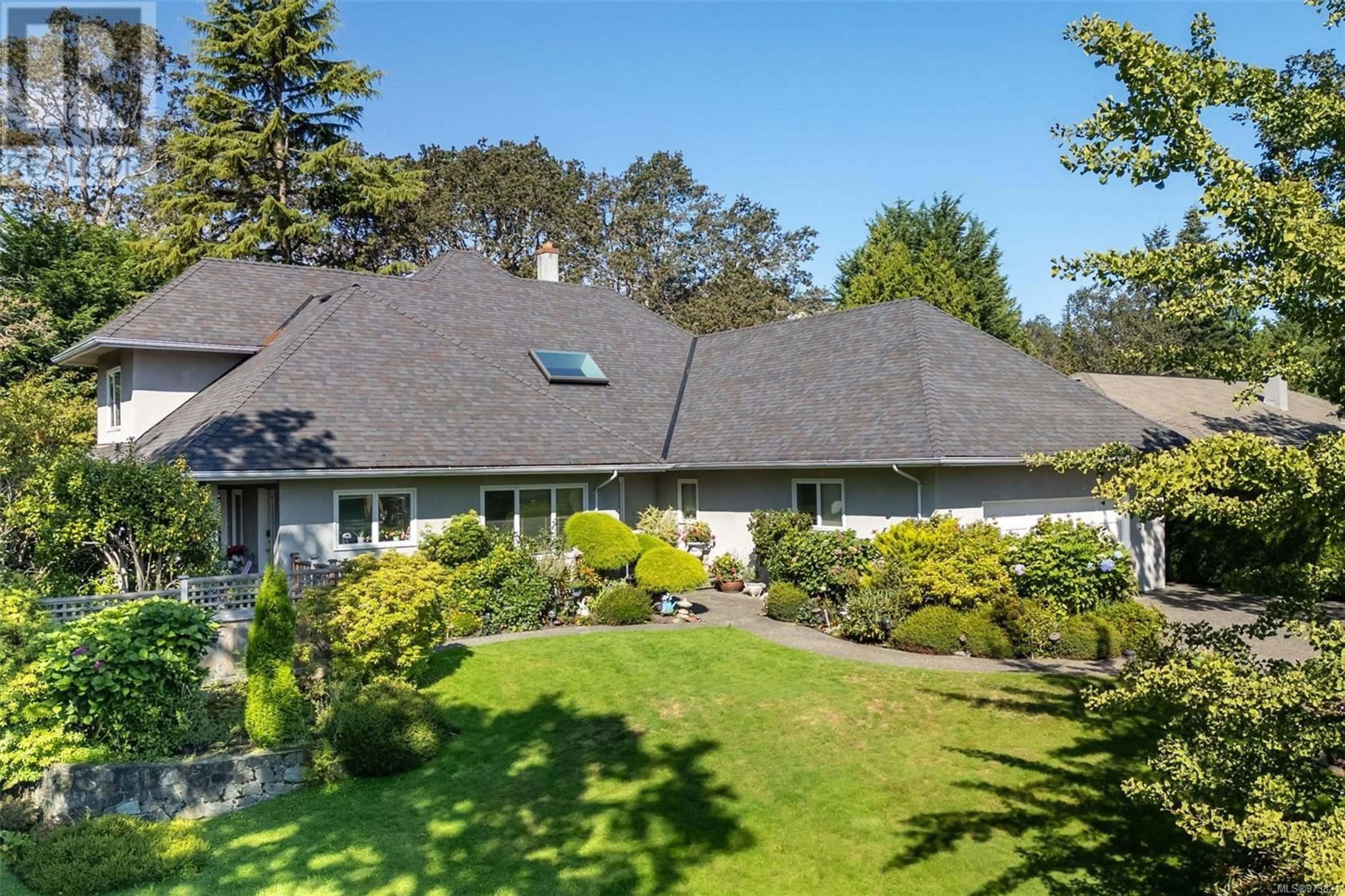3349 University Woods, Oak Bay, British Columbia V8P5R2
Contact us about this property
Highlights
Estimated ValueThis is the price Wahi expects this property to sell for.
The calculation is powered by our Instant Home Value Estimate, which uses current market and property price trends to estimate your home’s value with a 90% accuracy rate.Not available
Price/Sqft$556/sqft
Est. Mortgage$10,260/mo
Tax Amount ()-
Days On Market87 days
Description
Lovely & spacious 4 BD/4 bth 3600+ sq ft home on a beautifully manicured 0.3 acre lot, ideally located in a tranquil enclave of executive homes in Oak Bay. The floor plan is thoughtfully engineered for entertaining with generous sized rooms including a foyer entrance w cathedral ceilings, formal dining room & elegant living room overlooking the beautiful gardens, den /office & well apportioned kitchen perfect for family gatherings. The principal bedroom is also on the main, complete with large ensuite & dual walk-in closets. There is an abundance of storage throughout the home, including a double garage & laundry room. Upstairs there are two more bedrooms with garden views as well a a spacious 4th bdrm/ family room featuring a secondary stairway accessed from a mud room entry on the main. The expansive back yard is a highlight offering complete privacy & spacious patio for entertaining. Close to excellent schools, UVIC, recreation & all that make this neighbourhood so desirable. (id:39198)
Property Details
Interior
Features
Second level Floor
Attic (finished)
9 ft x 12 ftStorage
8 ft x 4 ftBathroom
Bathroom
Exterior
Parking
Garage spaces 4
Garage type Garage
Other parking spaces 0
Total parking spaces 4
Property History
 52
52

