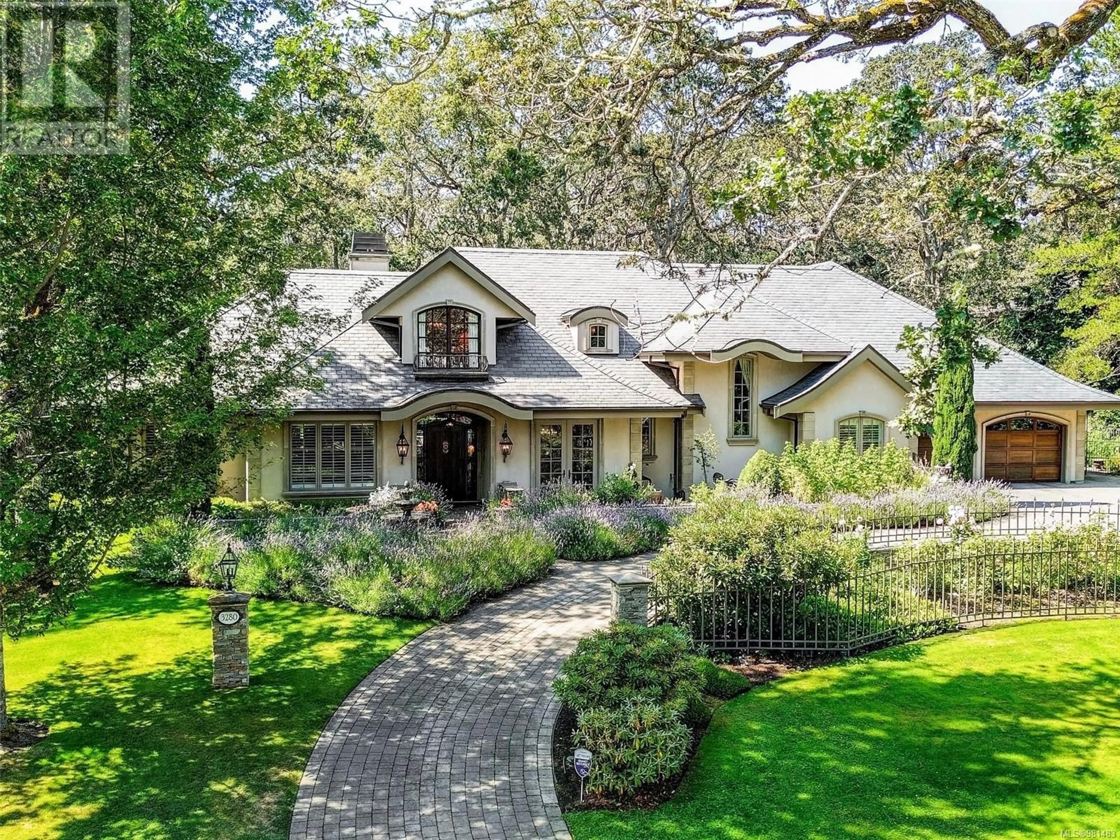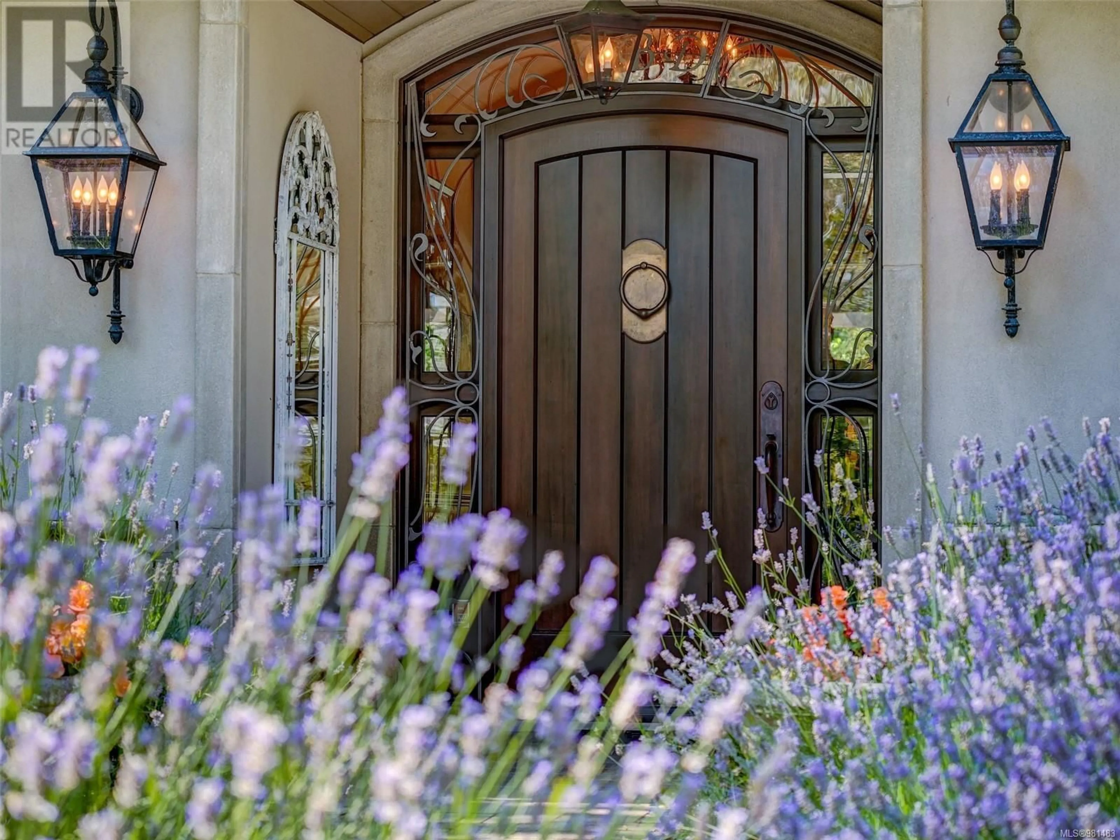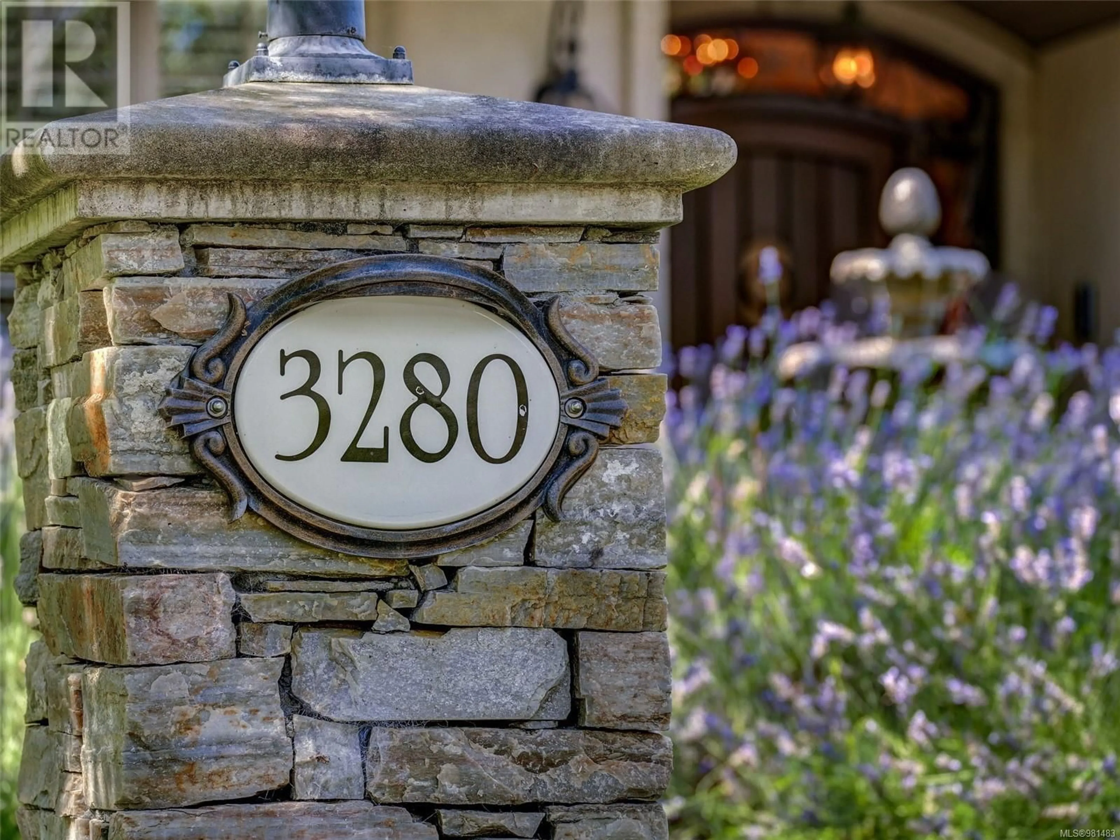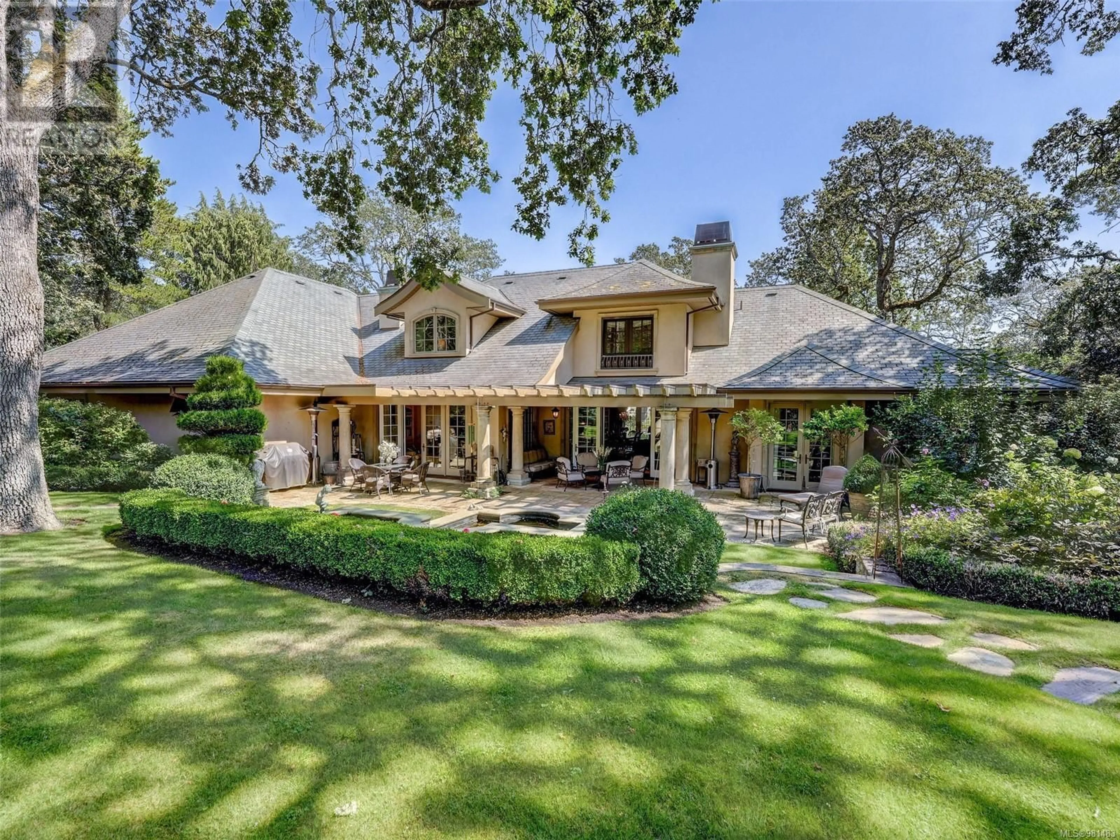3280 Uplands Rd, Oak Bay, British Columbia V8R6B9
Contact us about this property
Highlights
Estimated ValueThis is the price Wahi expects this property to sell for.
The calculation is powered by our Instant Home Value Estimate, which uses current market and property price trends to estimate your home’s value with a 90% accuracy rate.Not available
Price/Sqft$796/sqft
Est. Mortgage$25,553/mo
Tax Amount ()-
Days On Market89 days
Description
This breathtaking French Chateau has the stunning combination of historical grandeur with comfort & sophistication, creating spaces that feel both regal and inviting. Situated in the most prestigious of neighbourhoods, The Uplands, no expense was spared in this 2007 custom build. Sitting on .61 acres with exceptional sunny exposure, a park-like setting with stately oaks, secret garden pathways meandering through superb flower gardens & lush lawn provide a sense of peace and privacy. Offering over 6,500 sq ft on three levels, a 6 car garage with heated floors, almost 1,000 sq ft of gorgeous sunny patios plus a garden house. This lavish estate has a slate roof, exquisite millwork throughout, spacious rooms, primary bedroom on the main floor with private dressing room and each bedroom has a private bath. Wine cellar, Gym, Butler pantry & so much more. Serving as an architectural masterpiece in Uplands, this enchanting blend of elegance and style offers the best of the classical elements. (id:39198)
Property Details
Interior
Features
Second level Floor
Bedroom
18'5 x 16'1Bedroom
21'1 x 13'0Ensuite
Ensuite
Exterior
Parking
Garage spaces 8
Garage type -
Other parking spaces 0
Total parking spaces 8
Property History
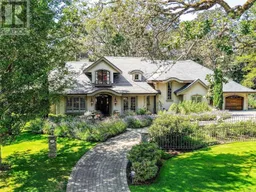 89
89
