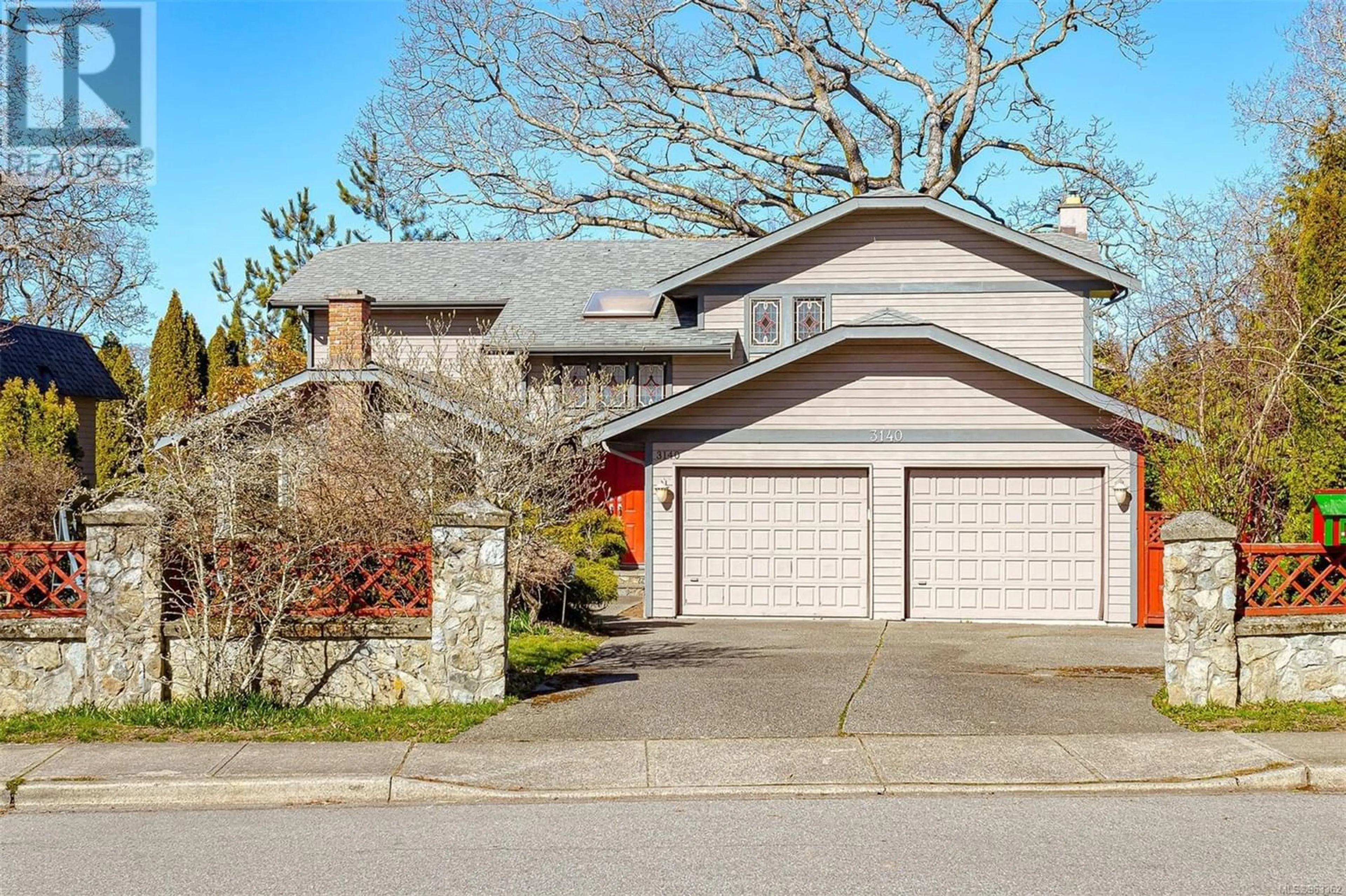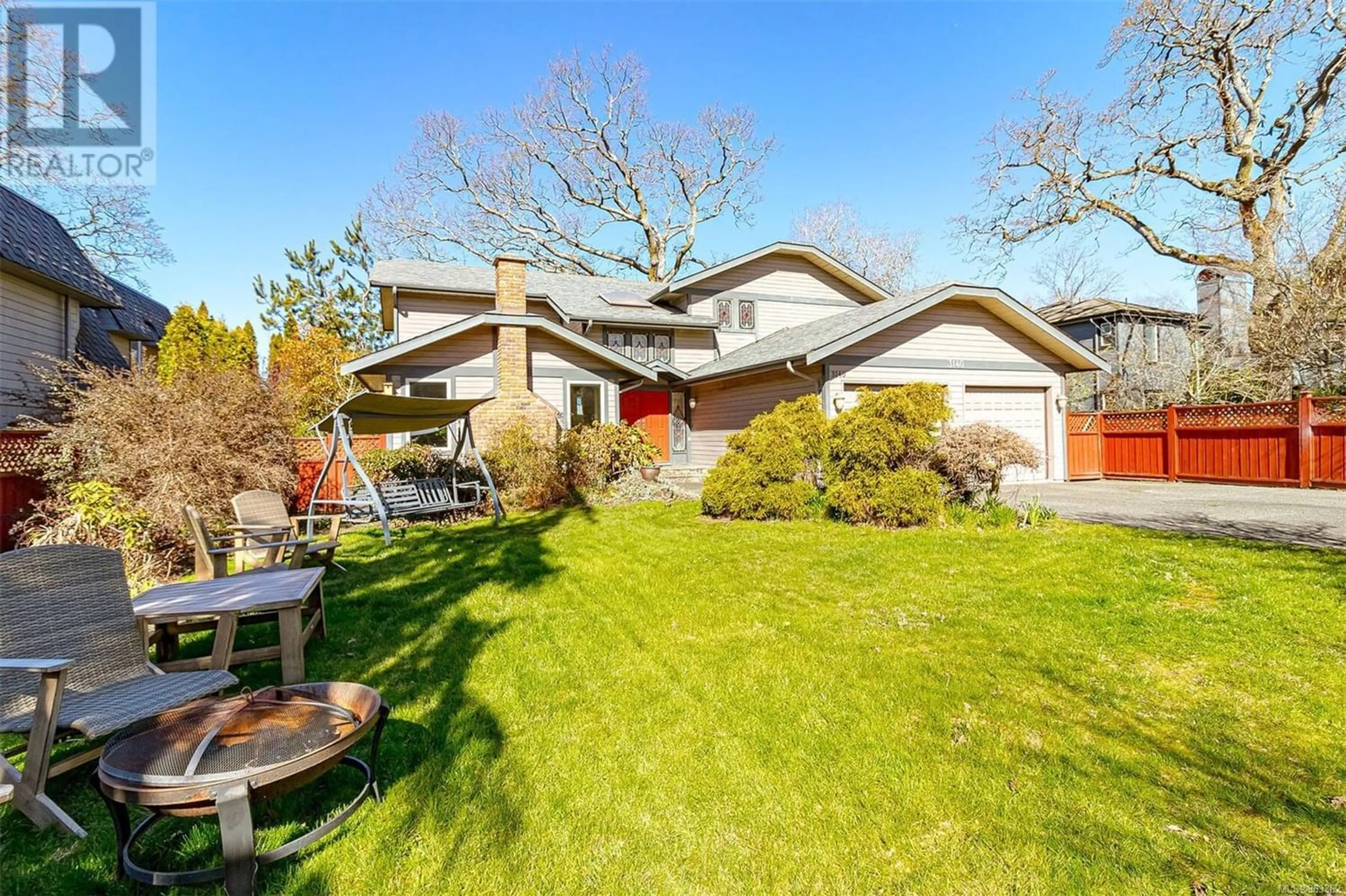3140 Wessex Close, Oak Bay, British Columbia V8P5N2
Contact us about this property
Highlights
Estimated ValueThis is the price Wahi expects this property to sell for.
The calculation is powered by our Instant Home Value Estimate, which uses current market and property price trends to estimate your home’s value with a 90% accuracy rate.Not available
Price/Sqft$474/sqft
Days On Market79 days
Est. Mortgage$6,871/mth
Tax Amount ()-
Description
Location, Community and Quality Living, It begins HERE! When you unlock the door to 3140 Wessex Close, you are exactly where you ought to be. Situated in the highly desirable Henderson neighborhood of Oak Bay, this family home presents you a fusion of elegance and functionality. Main living consists of a bright living room w/vaulted ceiling,large windows and fireplace; a separate dinning room opens to a gourmet kitchen w/granite countertops, gas cooktop and built in double wall oven; an open&airy family room w/a cozy fireplace and a good size room can be used as an office/den. Upper level offers 4 bedrooms & 2 baths where you can keep the family together and appreciate the spacious master bed with a beautiful ensuite bath. This home also features fine cherry hardwood flooring, double car garage, sizeable driveway and a lovely fenced yard where you can Grill&Chill. Easy access to all levels of schools, Uplands Golf Course, recreation and shoppings; Because at last, Location is Everything! (id:39198)
Property Details
Interior
Features
Second level Floor
Ensuite
Primary Bedroom
17' x 15'Bedroom
12' x 10'Bedroom
12' x 12'Exterior
Parking
Garage spaces 4
Garage type -
Other parking spaces 0
Total parking spaces 4
Property History
 39
39 39
39

