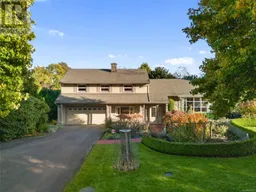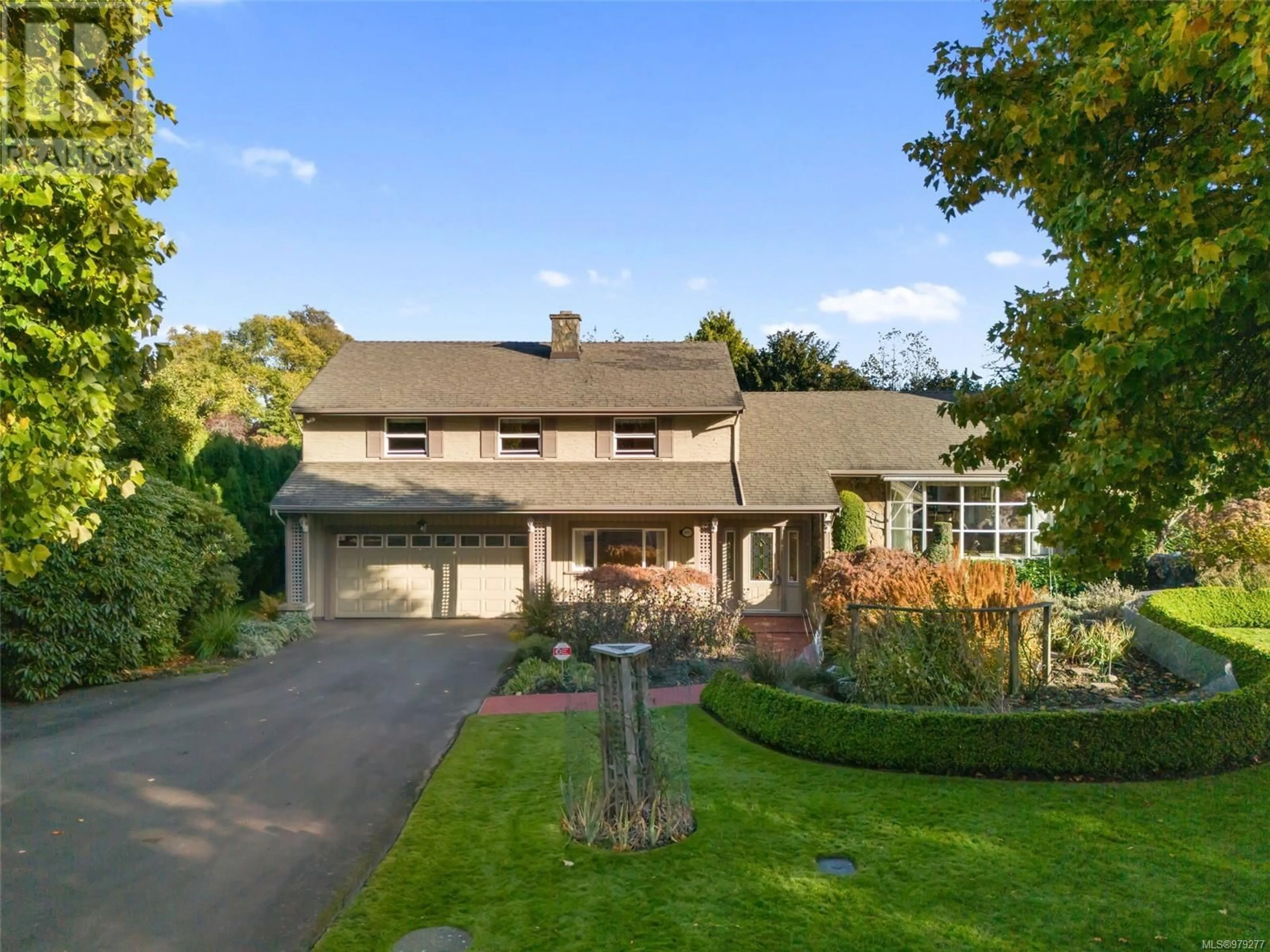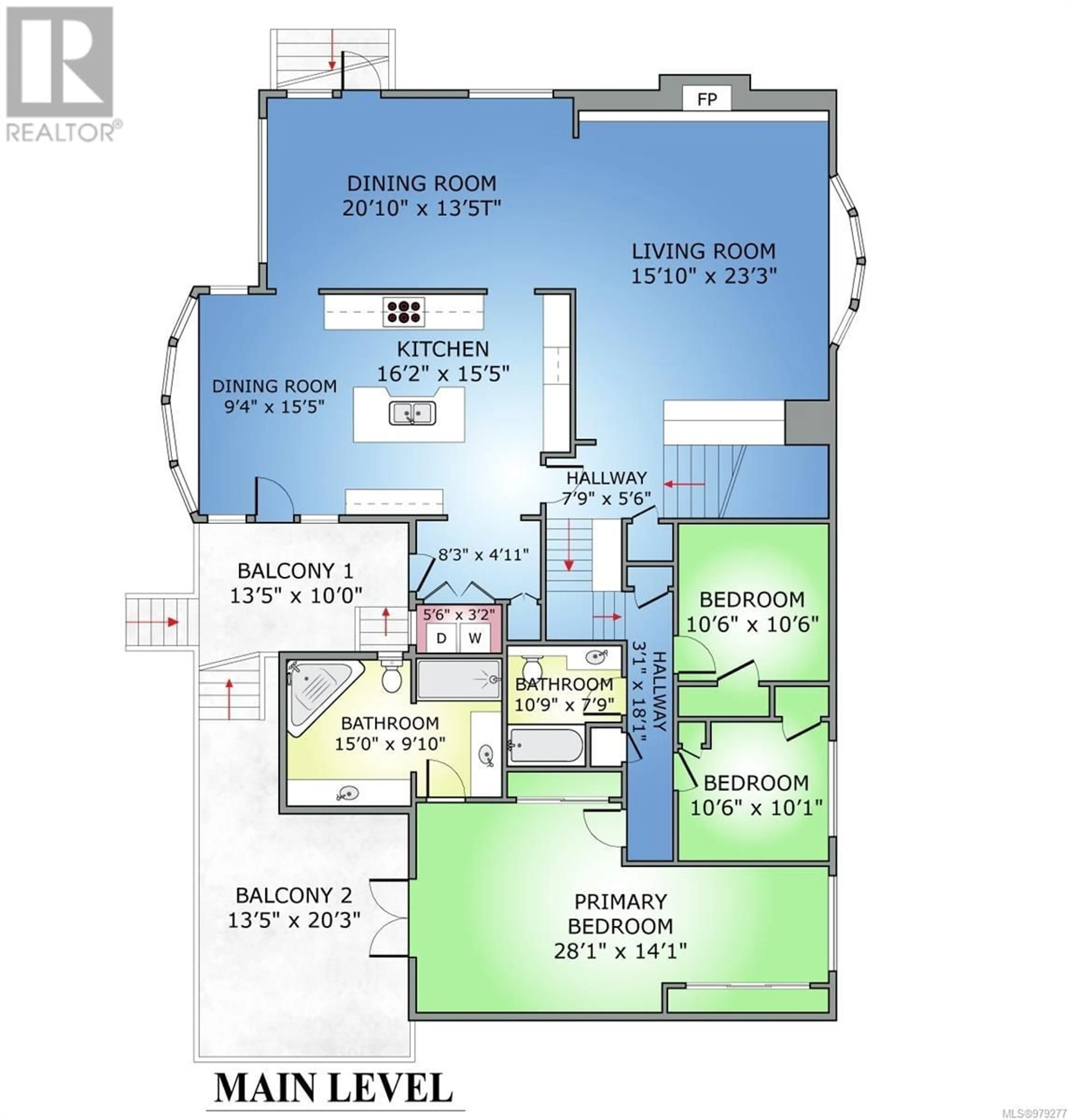3055 Beach Dr, Oak Bay, British Columbia V8R6L5
Contact us about this property
Highlights
Estimated ValueThis is the price Wahi expects this property to sell for.
The calculation is powered by our Instant Home Value Estimate, which uses current market and property price trends to estimate your home’s value with a 90% accuracy rate.Not available
Price/Sqft$614/sqft
Est. Mortgage$11,810/mo
Tax Amount ()-
Days On Market38 days
Description
Nestled in the prestigious Uplands neighbourhood of Oak Bay, this beautifully maintained home offers a timeless Split Level design and a luxurious lifestyle surrounded by lush, meticulously manicured gardens. Constructed in the late 50s, the home has undergone many improvements, including a fully renovated kitchen with a large island perfect for entertaining or family gatherings. Upstairs, you'll find 3 generously sized bedrooms, including a master suite with ample closet space and a luxurious en-suite. The lower level boasts a comfortable living area, a bedroom, and a cozy living/rec room—ideal for guests or additional family space. Outside, the oversized double-car garage and ample parking provide convenience and versatility. This stunning property blends modern comfort with classic elegance, offering a tranquil and prestigious setting just minutes from Uplands Golf Club, RVYC, UVIC, private and public schools, marinas, beaches, parks, and everything Victoria offers. (id:39198)
Property Details
Interior
Features
Second level Floor
Laundry room
5'6 x 3'2Kitchen
25'6 x 15'5Dining room
20'10 x 13'5Living room
15'10 x 23'3Exterior
Parking
Garage spaces 4
Garage type -
Other parking spaces 0
Total parking spaces 4
Property History
 60
60

