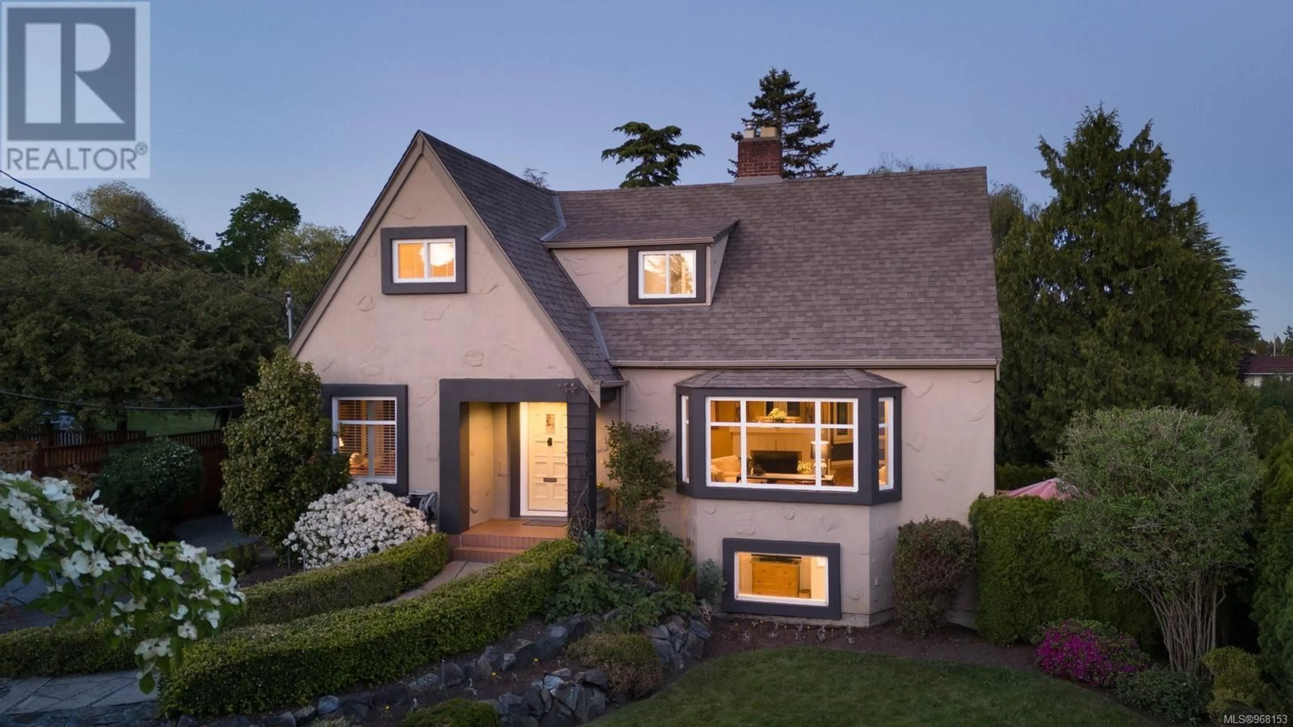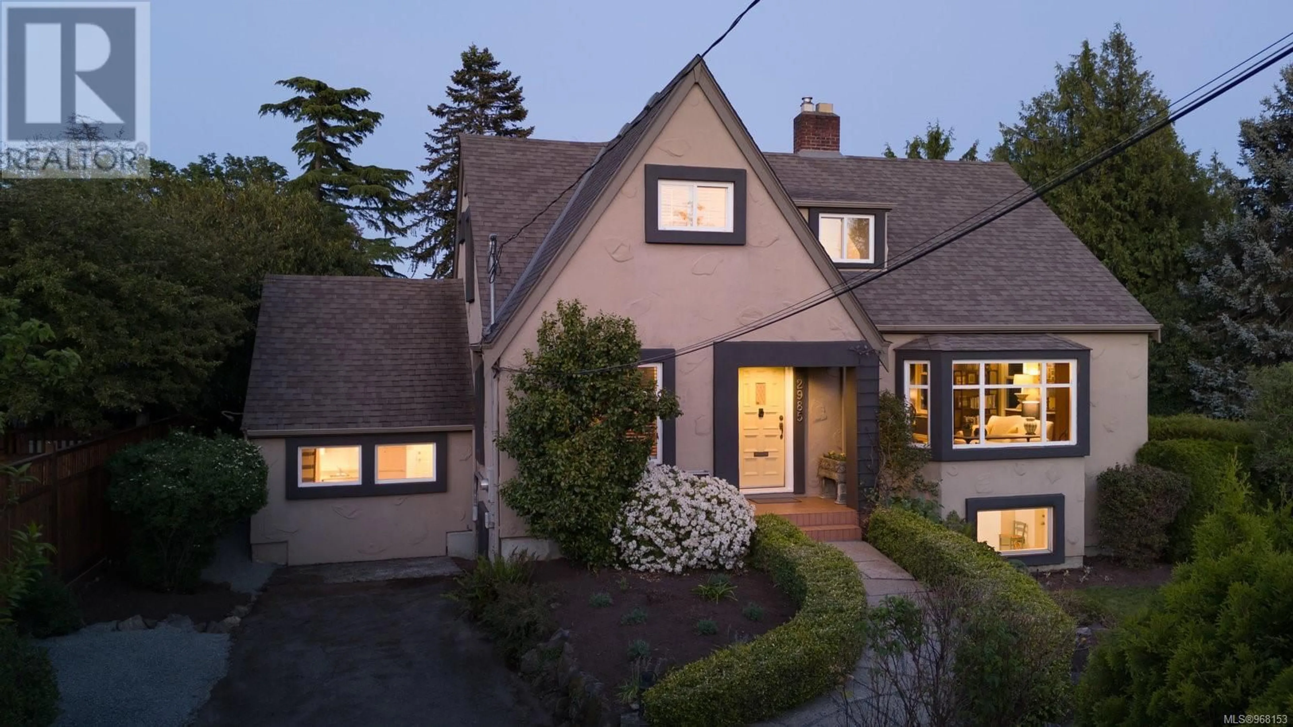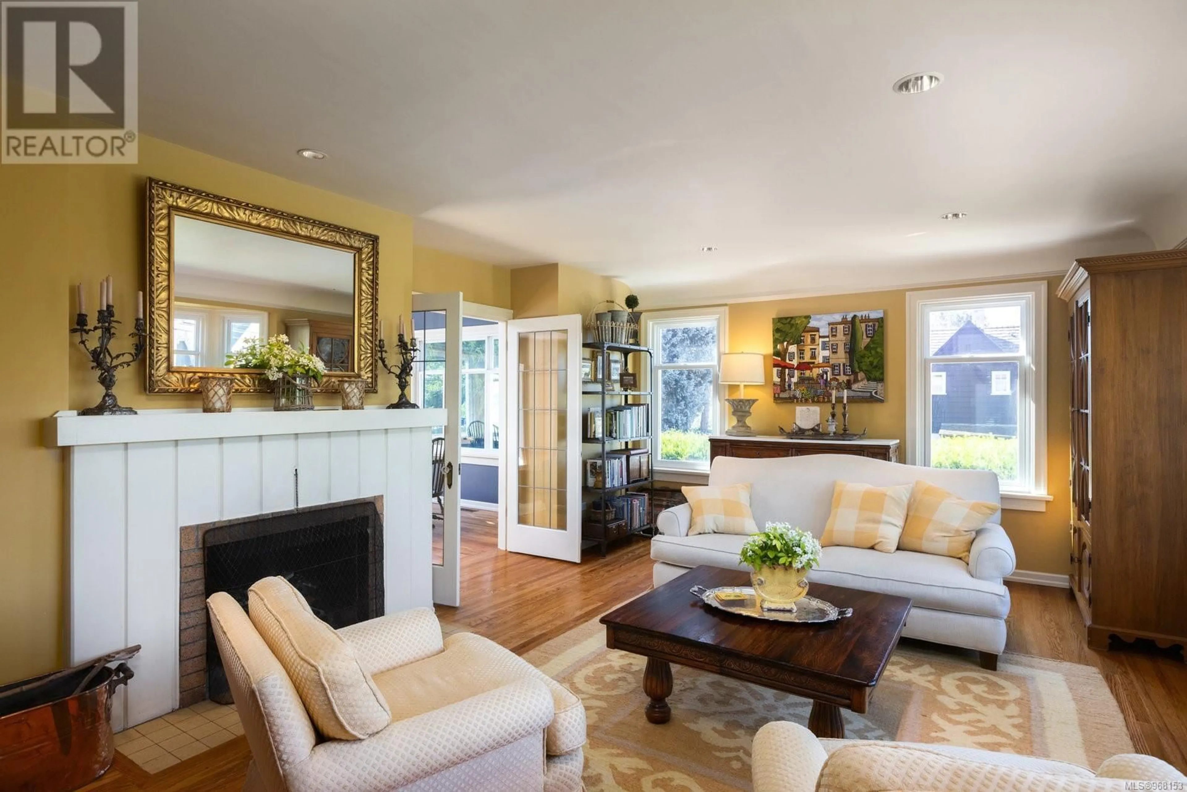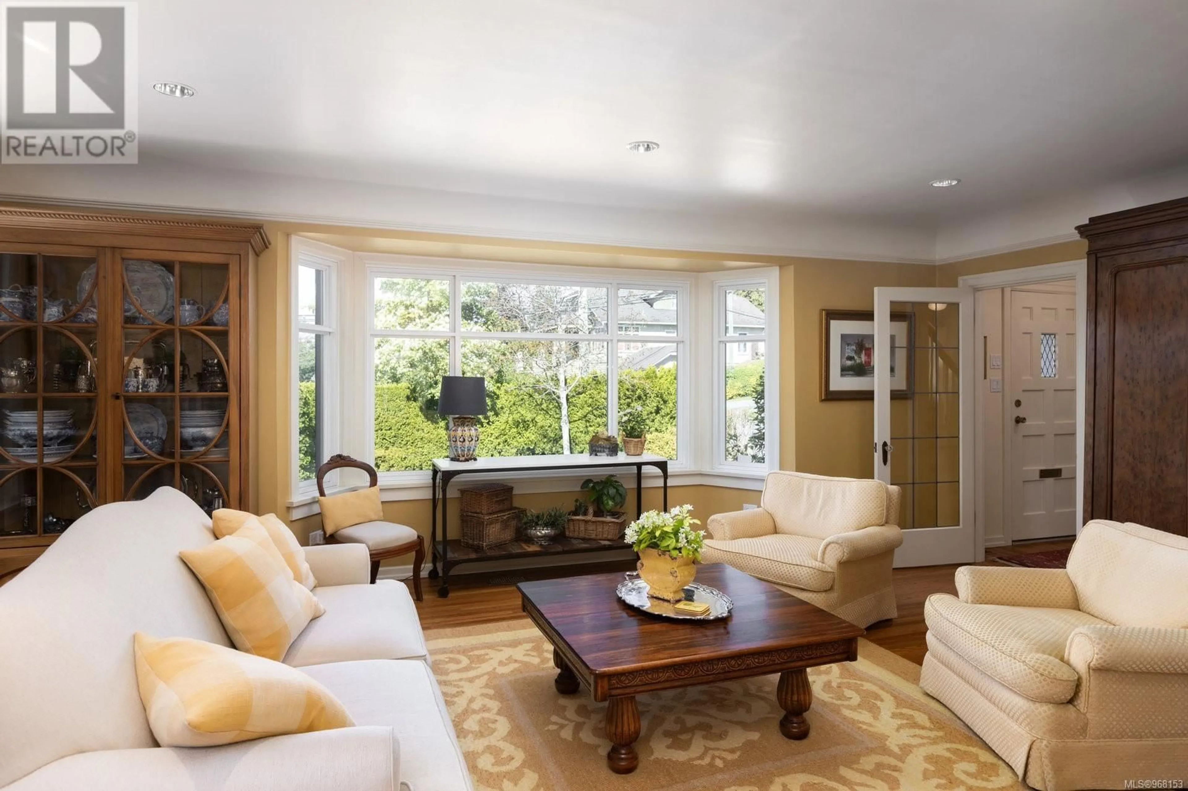2985 Foul Bay Rd, Oak Bay, British Columbia V8R5E2
Contact us about this property
Highlights
Estimated ValueThis is the price Wahi expects this property to sell for.
The calculation is powered by our Instant Home Value Estimate, which uses current market and property price trends to estimate your home’s value with a 90% accuracy rate.Not available
Price/Sqft$488/sqft
Est. Mortgage$7,709/mo
Tax Amount ()-
Days On Market206 days
Description
Welcome to your sanctuary in prestigious Oak Bay. This stunning property, nestled on a LG, bright corner lot, offers unparalleled privacy w/mature landscaping & hedging that creates a secluded atmosphere. Step inside to discover a tastefully updated home, featuring a chef & baker's kitchen designed for culinary excellence. Versatile layout offers 5 bds,3 bths, accommodating families of all sizes. Relax & entertain on the expansive deck, gas BBQ hook-up, complete w/hot tub overlooking the lush, meticulously maintained backyard. The chic ambiance of this home extends to every corner, making it an inviting & stylish retreat. W/in-law suite potential, garage & 2 driveways, offering ample off-street prkg, nat.gas furnace & electric baseboards on lower floor, this property meets all your practical needs. Its prime location offers exciting future development potential w/Bill-44 on the horizon, making it an excellent investment opportunity. Embrace the elegance of this exceptional property. (id:39198)
Property Details
Interior
Features
Second level Floor
Office
7'6 x 11'6Bathroom
Primary Bedroom
10'2 x 19'2Bedroom
12'0 x 17'0Exterior
Parking
Garage spaces 5
Garage type -
Other parking spaces 0
Total parking spaces 5
Property History
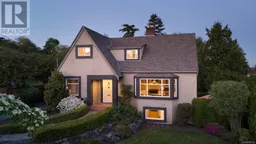 33
33
